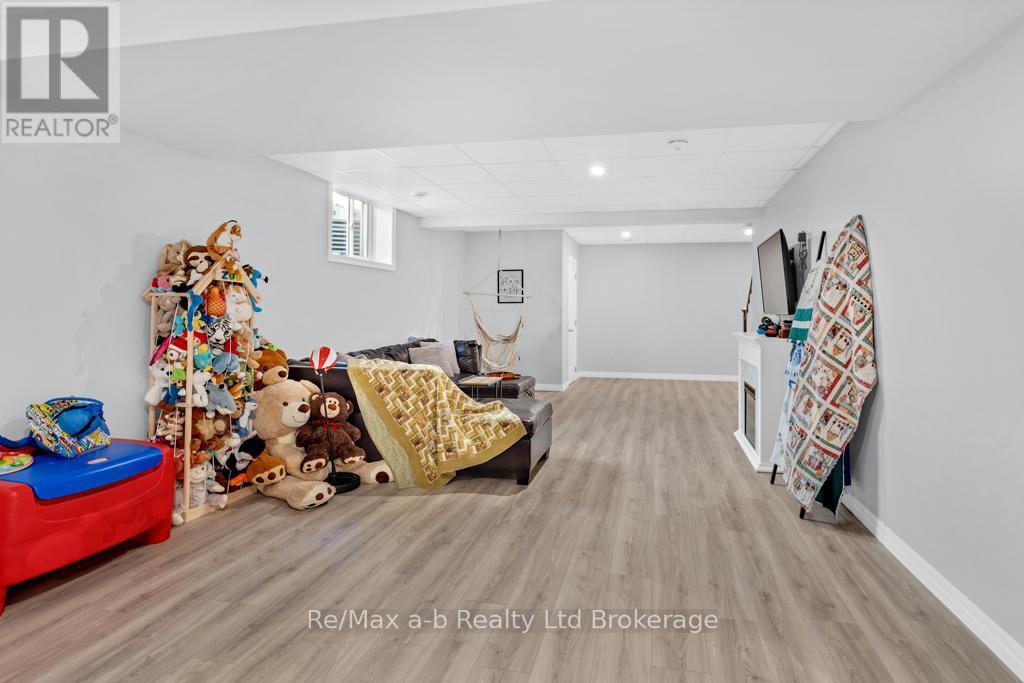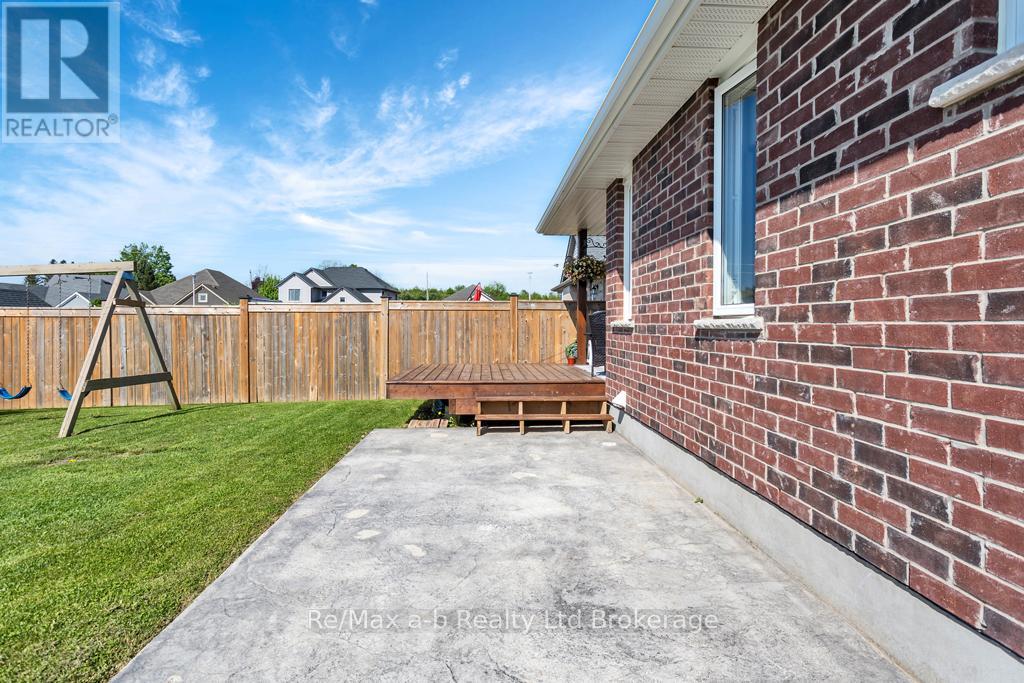4 Bedroom
3 Bathroom
1100 - 1500 sqft
Bungalow
Central Air Conditioning
Forced Air
Landscaped
$699,000
Welcome home to 248 Wilson Avenue. This well -appointed home is situated on a 42'X 131' lot and features many quality upgrades throughout. The foyer leads you to the open concept main living area featuring a cathedral ceiling, upgraded kitchen cabinetry with a peninsula, tile backsplash, stainless steel appliances and plenty of natural light. The main level also highlights 3 bedrooms and 2 full bathrooms as well as main floor laundry. The fully finished lower level includes a large bedroom, 4 piece bathroom, oversized living area and storage space. The 1.5 car garage features an epoxy finished floor and has a gas heater to appeal to any hobbyist. This beautiful property is enhanced by a double wide concrete driveway, 13'X8' shed, stamped concrete patio and a covered rear deck. Don't miss your opportunity to make this your new home! (id:59646)
Open House
This property has open houses!
Starts at:
1:00 pm
Ends at:
3:00 pm
Property Details
|
MLS® Number
|
X12155989 |
|
Property Type
|
Single Family |
|
Neigbourhood
|
Glenridge |
|
Community Name
|
Tillsonburg |
|
Amenities Near By
|
Park, Place Of Worship, Public Transit, Schools |
|
Community Features
|
School Bus |
|
Equipment Type
|
Water Heater - Gas |
|
Features
|
Flat Site, Dry, Sump Pump |
|
Parking Space Total
|
5 |
|
Rental Equipment Type
|
Water Heater - Gas |
|
Structure
|
Porch, Patio(s), Shed |
Building
|
Bathroom Total
|
3 |
|
Bedrooms Above Ground
|
3 |
|
Bedrooms Below Ground
|
1 |
|
Bedrooms Total
|
4 |
|
Age
|
0 To 5 Years |
|
Appliances
|
Water Heater, Water Softener, Water Meter, Dishwasher, Dryer, Microwave, Stove, Washer, Refrigerator |
|
Architectural Style
|
Bungalow |
|
Basement Development
|
Finished |
|
Basement Type
|
Full (finished) |
|
Construction Style Attachment
|
Detached |
|
Cooling Type
|
Central Air Conditioning |
|
Exterior Finish
|
Brick, Vinyl Siding |
|
Fire Protection
|
Smoke Detectors |
|
Foundation Type
|
Poured Concrete |
|
Heating Fuel
|
Natural Gas |
|
Heating Type
|
Forced Air |
|
Stories Total
|
1 |
|
Size Interior
|
1100 - 1500 Sqft |
|
Type
|
House |
|
Utility Water
|
Municipal Water |
Parking
Land
|
Acreage
|
No |
|
Land Amenities
|
Park, Place Of Worship, Public Transit, Schools |
|
Landscape Features
|
Landscaped |
|
Sewer
|
Sanitary Sewer |
|
Size Depth
|
131 Ft ,2 In |
|
Size Frontage
|
42 Ft |
|
Size Irregular
|
42 X 131.2 Ft |
|
Size Total Text
|
42 X 131.2 Ft |
|
Zoning Description
|
R1 |
Rooms
| Level |
Type |
Length |
Width |
Dimensions |
|
Basement |
Bathroom |
3.32 m |
1.55 m |
3.32 m x 1.55 m |
|
Basement |
Family Room |
10.66 m |
4.11 m |
10.66 m x 4.11 m |
|
Basement |
Utility Room |
6.55 m |
4.66 m |
6.55 m x 4.66 m |
|
Basement |
Bedroom |
3.16 m |
3.2 m |
3.16 m x 3.2 m |
|
Main Level |
Living Room |
4.9 m |
4.23 m |
4.9 m x 4.23 m |
|
Main Level |
Kitchen |
3.62 m |
3.38 m |
3.62 m x 3.38 m |
|
Main Level |
Dining Room |
2.43 m |
3 m |
2.43 m x 3 m |
|
Main Level |
Bedroom |
2.77 m |
2.83 m |
2.77 m x 2.83 m |
|
Main Level |
Bedroom 2 |
2.83 m |
2.86 m |
2.83 m x 2.86 m |
|
Main Level |
Primary Bedroom |
3.08 m |
1 m |
3.08 m x 1 m |
|
Main Level |
Bathroom |
2.65 m |
1.58 m |
2.65 m x 1.58 m |
|
Main Level |
Bathroom |
2.74 m |
1.58 m |
2.74 m x 1.58 m |
|
Main Level |
Laundry Room |
2.25 m |
1.7 m |
2.25 m x 1.7 m |
Utilities
|
Cable
|
Installed |
|
Sewer
|
Installed |
https://www.realtor.ca/real-estate/28329260/248-wilson-avenue-tillsonburg-tillsonburg





































