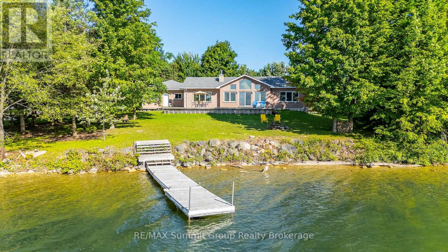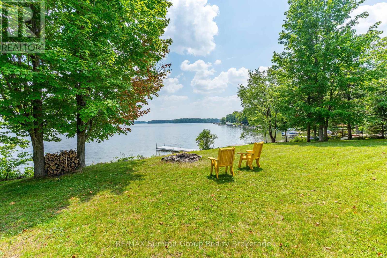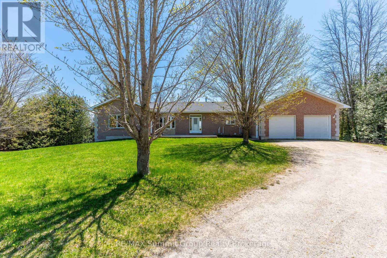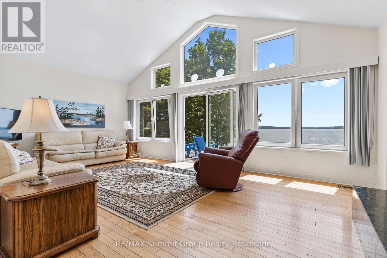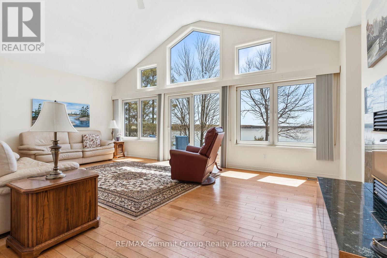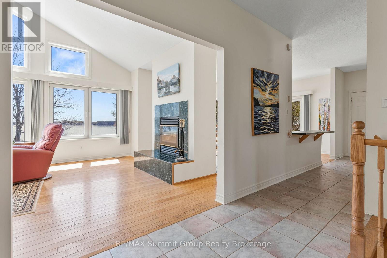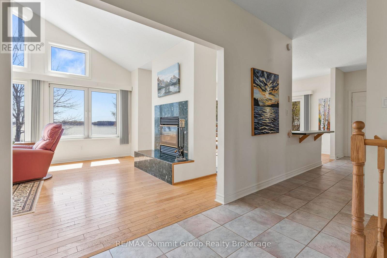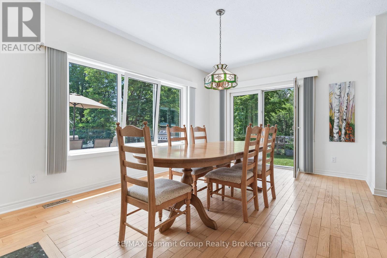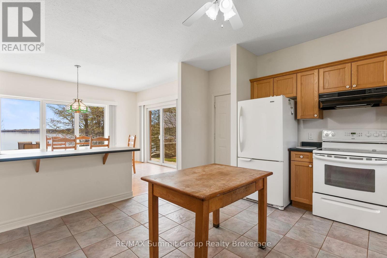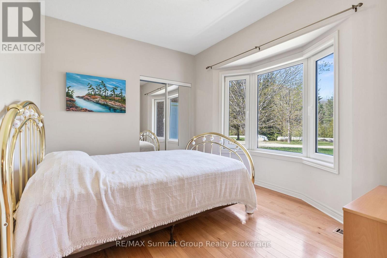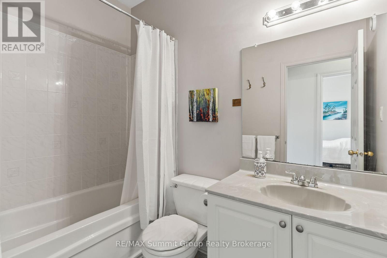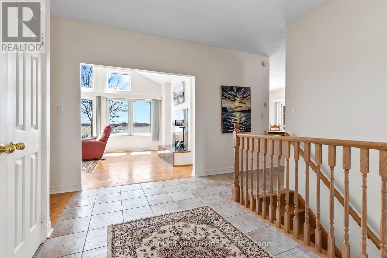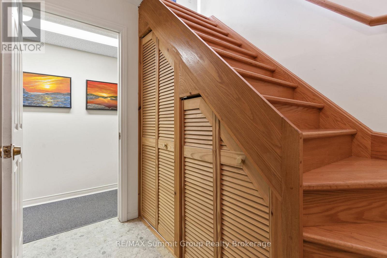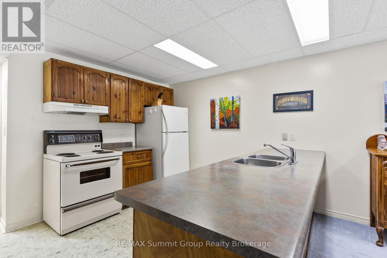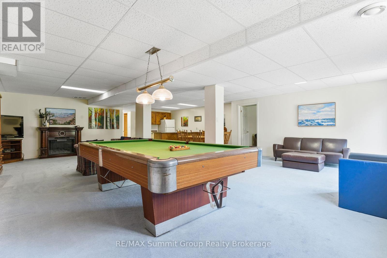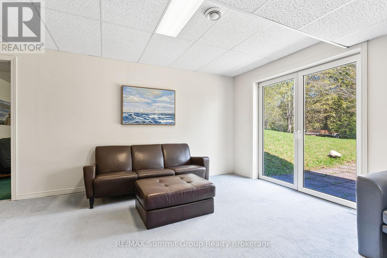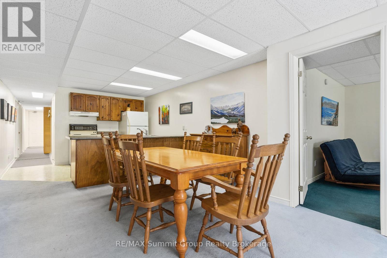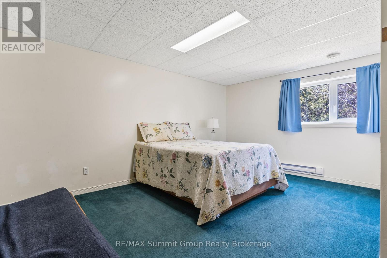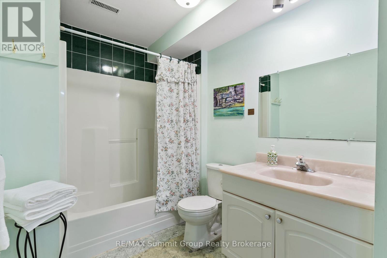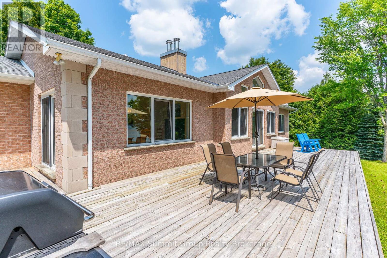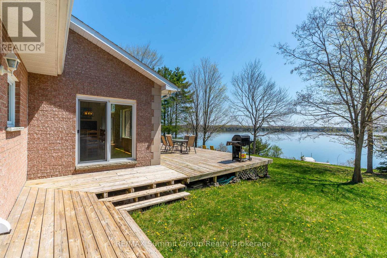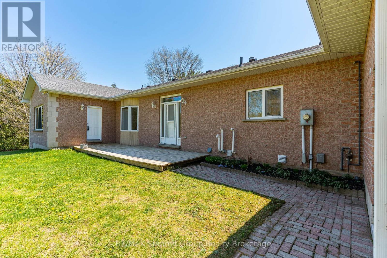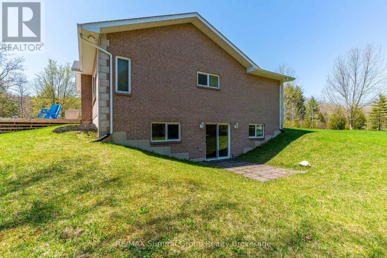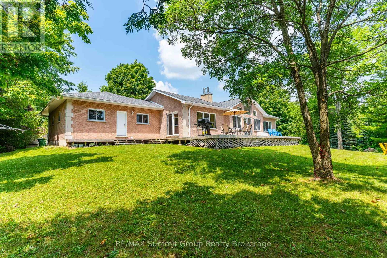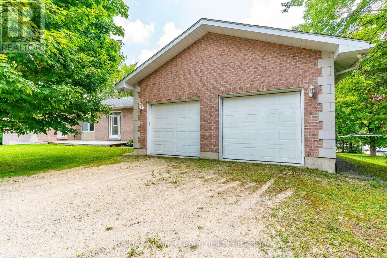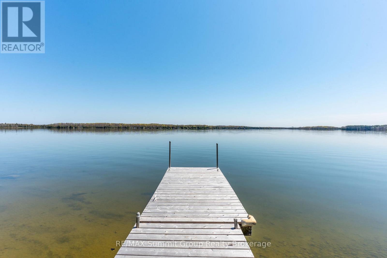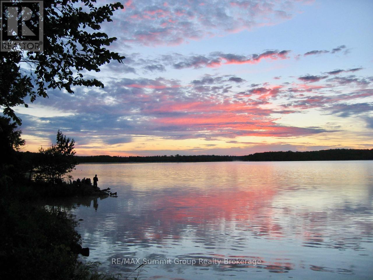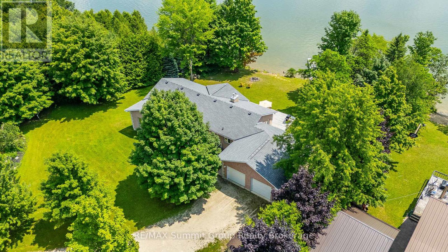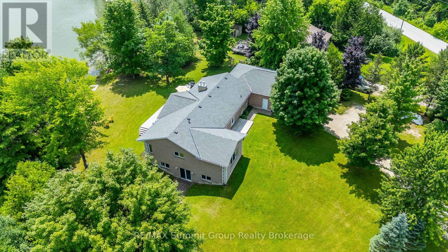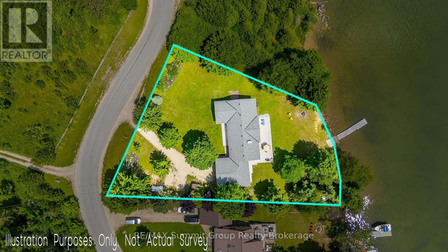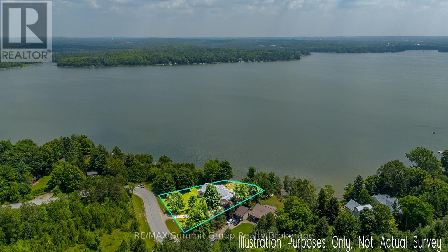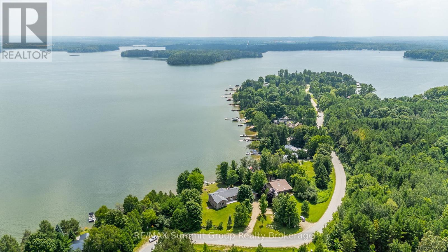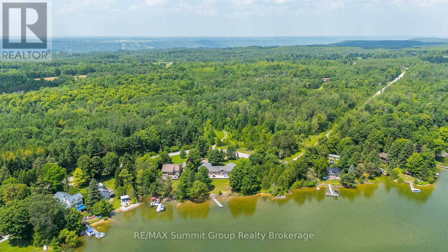4 Bedroom
3 Bathroom
2000 - 2500 sqft
Bungalow
Fireplace
Forced Air
Waterfront
$2,100,000
Tucked into the sought-after Plantt's Point community on Lake Eugenia, this south-facing waterfront property checks all the right boxes for a relaxed, four-season lifestyle. With 130 feet of shoreline & just over half an acre of land, it's the kind of place where mornings start on the dock with a paddle & end around the fire pit under the stars. The wide lot offers not just space, but options. There's a dock ready for jumping into the lake or parking the boat, & in the east corner, a gently sloped entry makes lake access easy. It's the perfect spot to create a little sandy beach area for kids, summer lounging, or launching your kayak. The all-brick bungalow offers over 2,000 square feet on the main level, plus a finished walkout basement, so there's plenty of space whether you're hosting for the weekend or calling it home. Inside, the vaulted living room is anchored by a double-sided wood-burning fireplace, with floor-to-ceiling windows that flood the space with light & frame the lake. Sliding doors open to a full-length deck, perfect for lazy afternoons or impromptu happy hours with friends. The kitchen has loads of storage & connects easily to the dining area, making it feel just as comfortable for a quiet dinner as it does for a big family brunch. The primary bedroom faces the lake for a peaceful morning view, while 2 more bedrooms & a 2nd bath have their own private wing with a separate entrance. The walkout level has a rec room, games area, 2nd kitchen, 3rd bath, & a 4th bedroom that's tucked away for privacy. There's also direct access to the attached double garage. Set on a paved, municipally maintained road & just a short drive to Beaver Valley Ski Club, this is lake life without compromise. Space to breathe, sun all day, & views you'll never get tired of. Whether you're sipping coffee on the dock, entertaining inside, or turning that shoreline corner into a beach the kids will remember forever, this home gives you the setting. The rest is yours to write. (id:59646)
Property Details
|
MLS® Number
|
X12154415 |
|
Property Type
|
Single Family |
|
Community Name
|
Grey Highlands |
|
Easement
|
Unknown |
|
Equipment Type
|
Propane Tank |
|
Features
|
Sump Pump |
|
Parking Space Total
|
8 |
|
Rental Equipment Type
|
Propane Tank |
|
Structure
|
Deck, Shed, Dock |
|
View Type
|
Direct Water View |
|
Water Front Name
|
Eugenia Lake |
|
Water Front Type
|
Waterfront |
Building
|
Bathroom Total
|
3 |
|
Bedrooms Above Ground
|
3 |
|
Bedrooms Below Ground
|
1 |
|
Bedrooms Total
|
4 |
|
Appliances
|
Water Softener, Central Vacuum, Water Heater, Dishwasher, Dryer, Freezer, Furniture, Garage Door Opener, Stove, Washer, Window Coverings, Refrigerator |
|
Architectural Style
|
Bungalow |
|
Basement Development
|
Finished |
|
Basement Type
|
Full (finished) |
|
Construction Style Attachment
|
Detached |
|
Exterior Finish
|
Brick |
|
Fireplace Present
|
Yes |
|
Fireplace Total
|
2 |
|
Foundation Type
|
Poured Concrete |
|
Heating Fuel
|
Propane |
|
Heating Type
|
Forced Air |
|
Stories Total
|
1 |
|
Size Interior
|
2000 - 2500 Sqft |
|
Type
|
House |
|
Utility Water
|
Drilled Well, Shared Well |
Parking
Land
|
Access Type
|
Year-round Access, Private Docking |
|
Acreage
|
No |
|
Sewer
|
Septic System |
|
Size Depth
|
135 Ft ,4 In |
|
Size Frontage
|
196 Ft ,2 In |
|
Size Irregular
|
196.2 X 135.4 Ft |
|
Size Total Text
|
196.2 X 135.4 Ft |
|
Zoning Description
|
Rs, H |
Rooms
| Level |
Type |
Length |
Width |
Dimensions |
|
Lower Level |
Family Room |
7.49 m |
3.68 m |
7.49 m x 3.68 m |
|
Lower Level |
Bedroom 4 |
3.99 m |
5.11 m |
3.99 m x 5.11 m |
|
Lower Level |
Den |
4.06 m |
3.78 m |
4.06 m x 3.78 m |
|
Lower Level |
Laundry Room |
4.47 m |
2.36 m |
4.47 m x 2.36 m |
|
Lower Level |
Utility Room |
3.86 m |
1.83 m |
3.86 m x 1.83 m |
|
Lower Level |
Recreational, Games Room |
4.27 m |
9.25 m |
4.27 m x 9.25 m |
|
Lower Level |
Kitchen |
3.05 m |
2.72 m |
3.05 m x 2.72 m |
|
Main Level |
Kitchen |
4.14 m |
4.57 m |
4.14 m x 4.57 m |
|
Main Level |
Dining Room |
3.63 m |
4.88 m |
3.63 m x 4.88 m |
|
Main Level |
Living Room |
3.63 m |
6.86 m |
3.63 m x 6.86 m |
|
Main Level |
Primary Bedroom |
3.63 m |
5.36 m |
3.63 m x 5.36 m |
|
Main Level |
Bedroom 2 |
3.63 m |
2.79 m |
3.63 m x 2.79 m |
|
Main Level |
Bedroom 3 |
3.48 m |
5.33 m |
3.48 m x 5.33 m |
|
Main Level |
Foyer |
4.14 m |
2.11 m |
4.14 m x 2.11 m |
|
Main Level |
Mud Room |
4.8 m |
2.18 m |
4.8 m x 2.18 m |
Utilities
https://www.realtor.ca/real-estate/28325619/189-point-road-grey-highlands-grey-highlands

