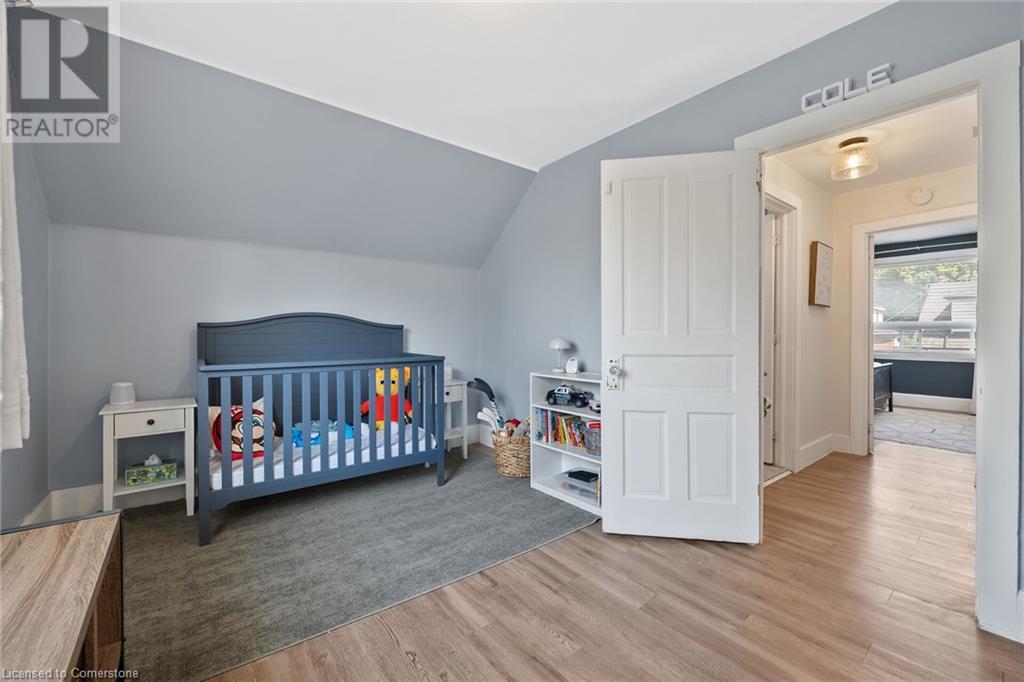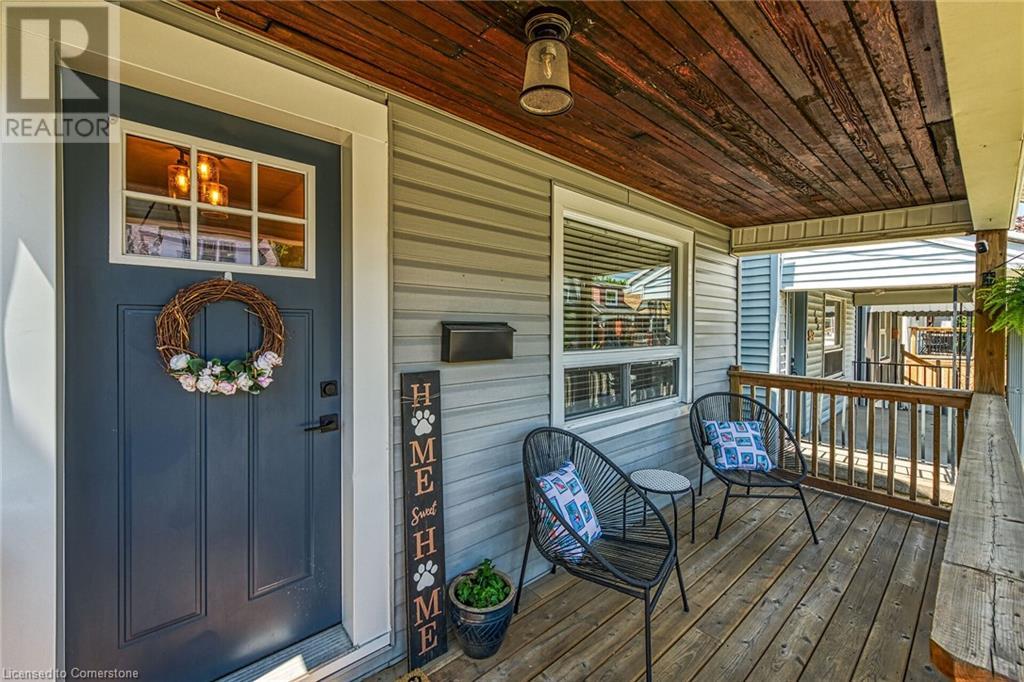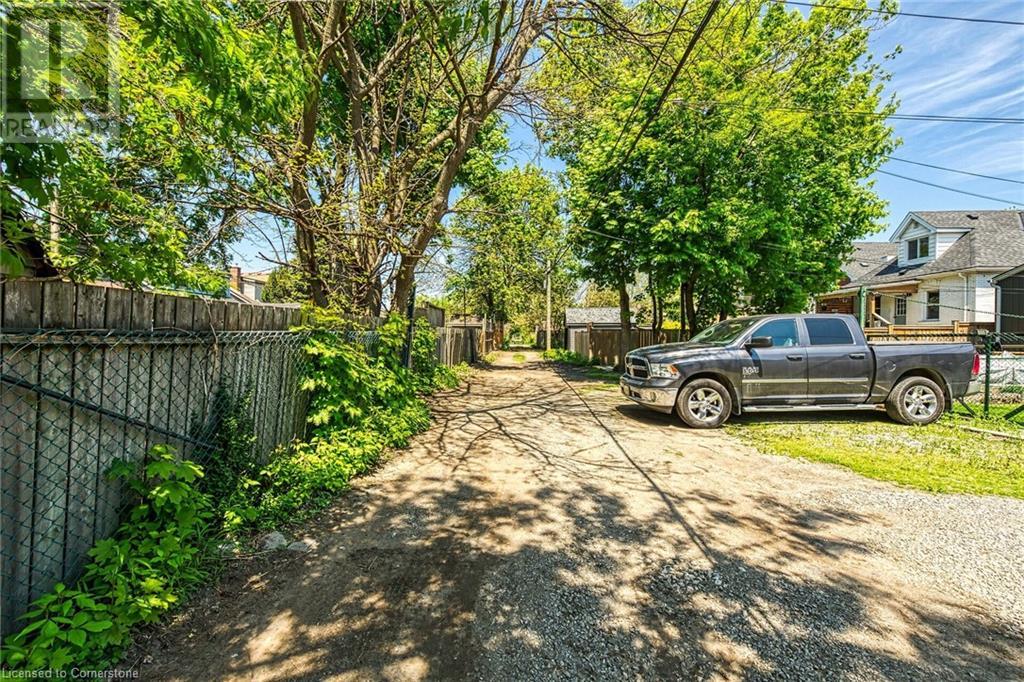2 Bedroom
1 Bathroom
986 sqft
Central Air Conditioning
Forced Air
$519,000
A perfect start to homeownership in the bustling, thriving Crown Point district! This well-maintained home features a bright & spacious main floor with neutral decor and original wood floors. Lounge and entertain in style with an open concept living/ dining area and a fabulous kitchen with doors to a fenced back yard deck and patio, loaded with style and privacy. The second level features 2 spacious bedrooms and 3 pc. bathroom. The unfinished basements offers a great storage area and laundry room. ENJOY 2 CAR PARKING in a lane way. Prime location near Ottawa Street shops, amenities, and Red Hill Parkway access. Move in and enjoy! (id:59646)
Property Details
|
MLS® Number
|
40729504 |
|
Property Type
|
Single Family |
|
Neigbourhood
|
The Delta |
|
Amenities Near By
|
Park, Place Of Worship, Public Transit, Schools, Shopping |
|
Community Features
|
Quiet Area |
|
Parking Space Total
|
2 |
|
Structure
|
Shed |
Building
|
Bathroom Total
|
1 |
|
Bedrooms Above Ground
|
2 |
|
Bedrooms Total
|
2 |
|
Appliances
|
Dishwasher, Dryer, Refrigerator, Stove, Window Coverings |
|
Basement Development
|
Unfinished |
|
Basement Type
|
Full (unfinished) |
|
Constructed Date
|
1920 |
|
Construction Style Attachment
|
Detached |
|
Cooling Type
|
Central Air Conditioning |
|
Exterior Finish
|
Vinyl Siding |
|
Heating Type
|
Forced Air |
|
Stories Total
|
2 |
|
Size Interior
|
986 Sqft |
|
Type
|
House |
|
Utility Water
|
Municipal Water |
Land
|
Access Type
|
Road Access, Highway Nearby |
|
Acreage
|
No |
|
Land Amenities
|
Park, Place Of Worship, Public Transit, Schools, Shopping |
|
Sewer
|
Municipal Sewage System |
|
Size Depth
|
104 Ft |
|
Size Frontage
|
20 Ft |
|
Size Irregular
|
0.049 |
|
Size Total
|
0.049 Ac|under 1/2 Acre |
|
Size Total Text
|
0.049 Ac|under 1/2 Acre |
|
Zoning Description
|
D |
Rooms
| Level |
Type |
Length |
Width |
Dimensions |
|
Second Level |
Bedroom |
|
|
13'1'' x 9'6'' |
|
Second Level |
Primary Bedroom |
|
|
13'3'' x 11'2'' |
|
Second Level |
4pc Bathroom |
|
|
7'9'' x 6'9'' |
|
Basement |
Utility Room |
|
|
30'0'' x 15'0'' |
|
Main Level |
Foyer |
|
|
9'5'' x 4'0'' |
|
Main Level |
Kitchen |
|
|
15'3'' x 13'9'' |
|
Main Level |
Dining Room |
|
|
13'3'' x 8'5'' |
|
Main Level |
Living Room |
|
|
11'1'' x 10'3'' |
Utilities
https://www.realtor.ca/real-estate/28324880/105-grosvenor-avenue-n-hamilton















































