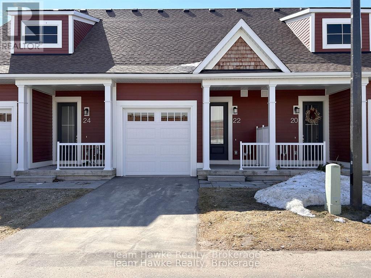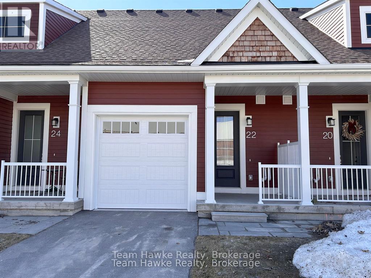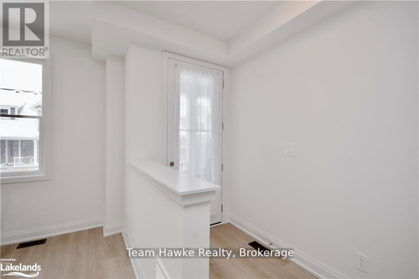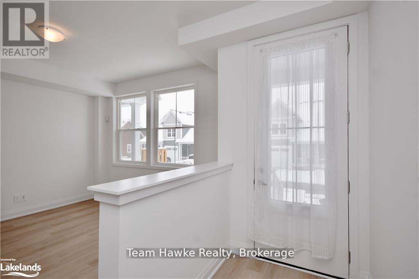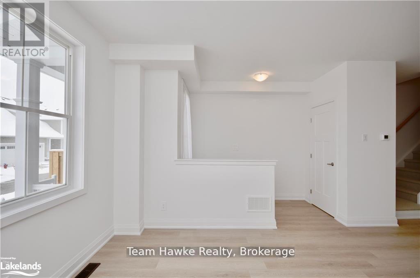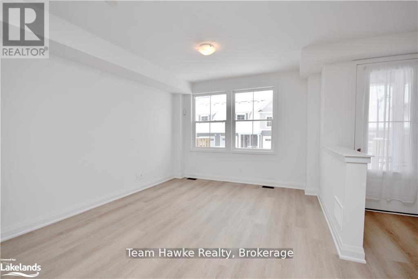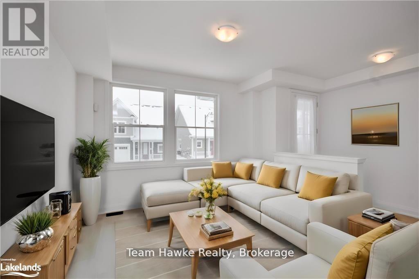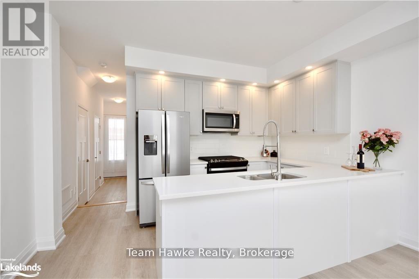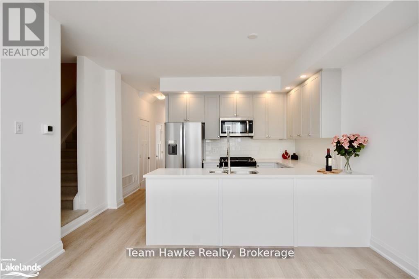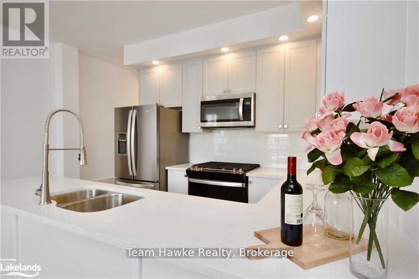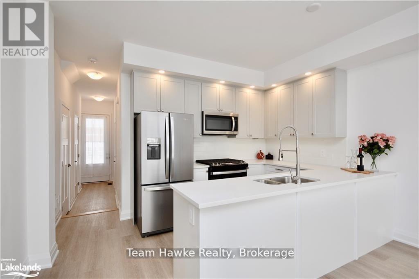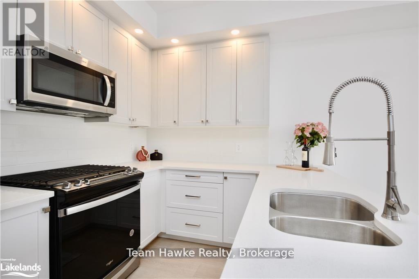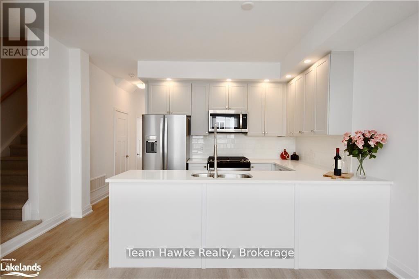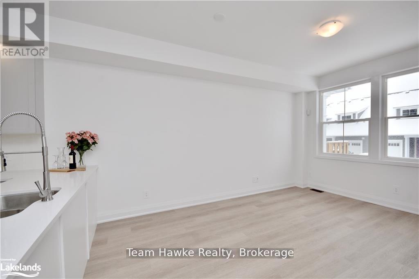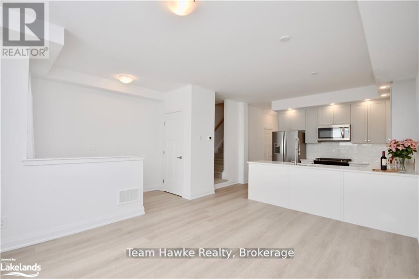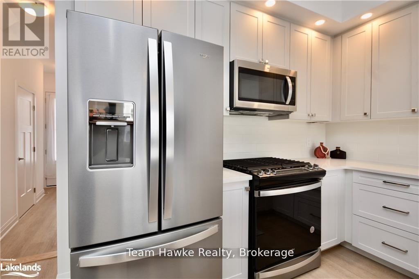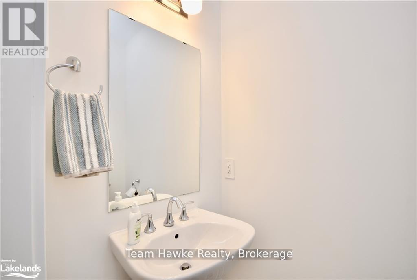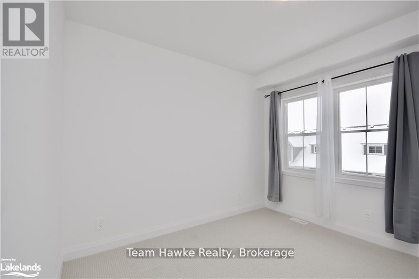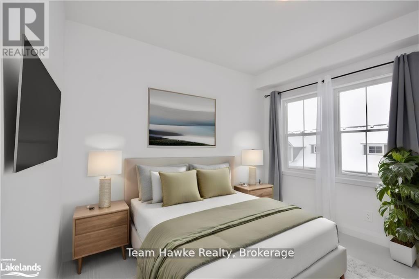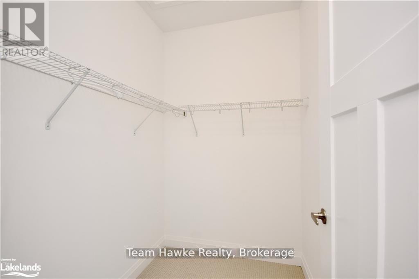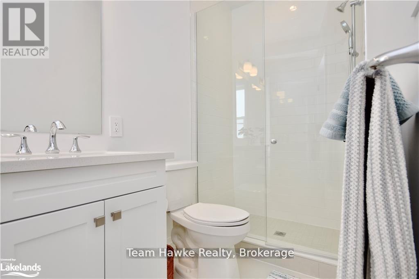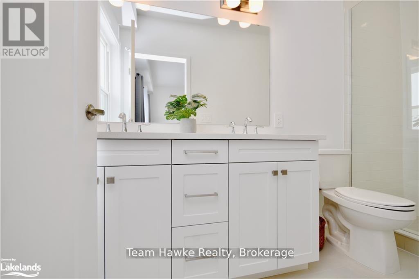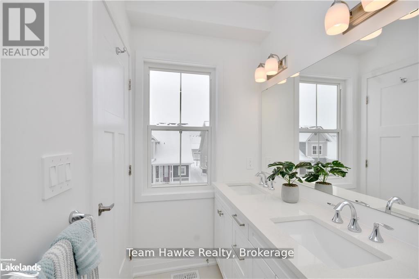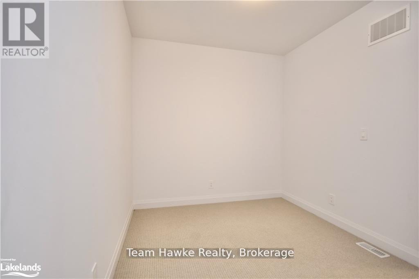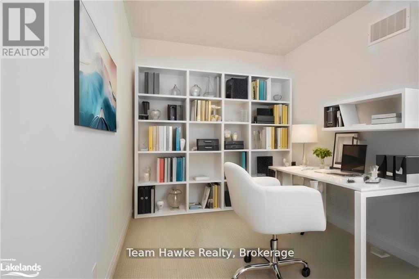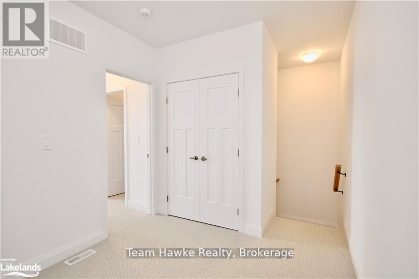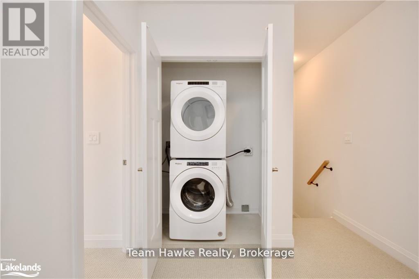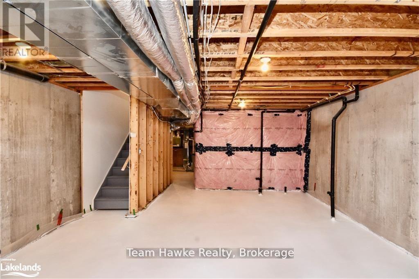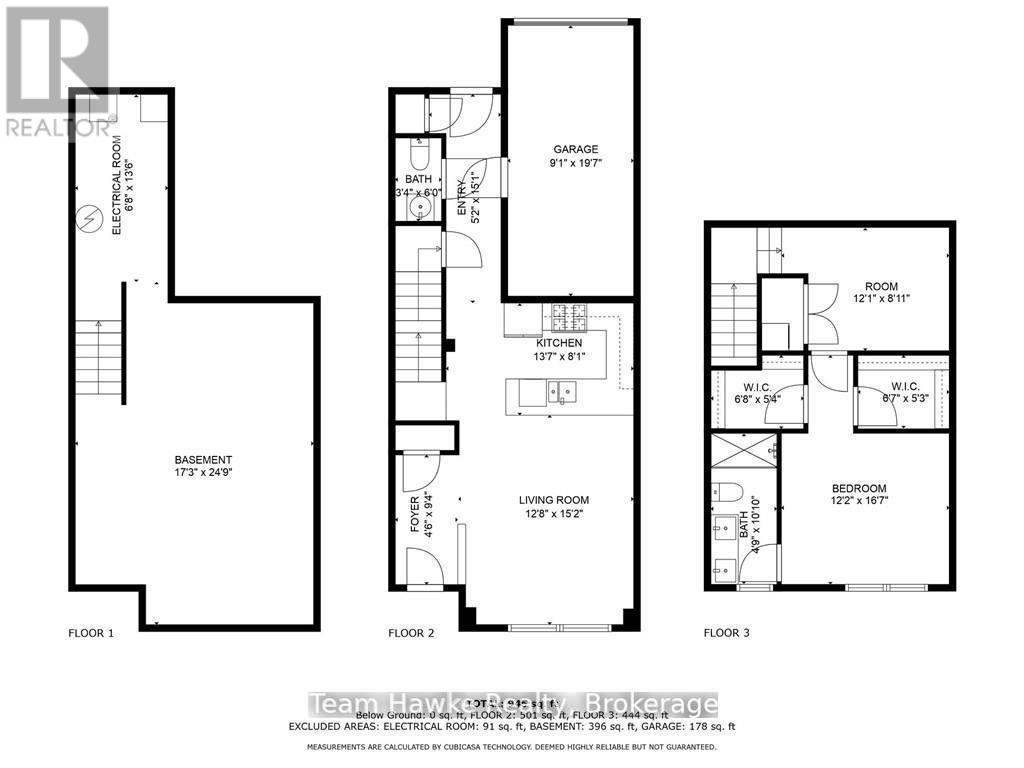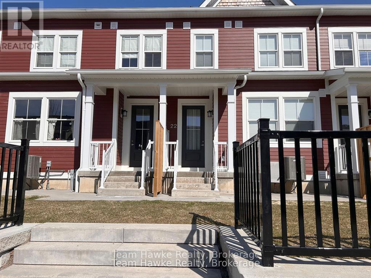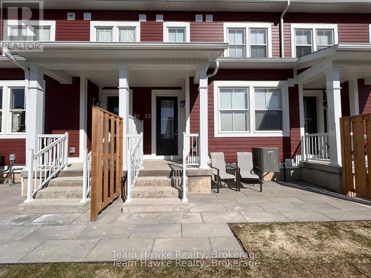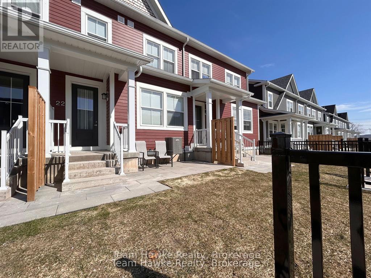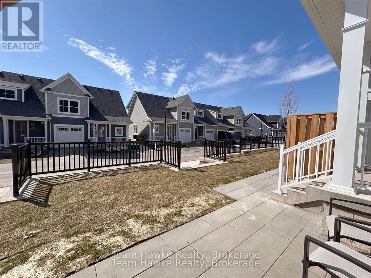1 Bedroom
2 Bathroom
1000 - 1199 sqft
Central Air Conditioning
Forced Air
$2,500 Monthly
Introducing 22 Alison Lane, a stunning 1 bed + den, 2 bath townhouse condo with attached garage. This unique property showcases a thoughtfully designed layout, offering a perfect blend of style and functionality. Prepare to be amazed by the modern kitchen, equipped with stainless steel appliances, shaker cabinets, and quartz countertops. Its contemporary design and premium finishes create an inviting space for all who reside here. One of the condo's highlights is the abundance of natural light that floods the interior through its large windows, the home gets splashed with sunlight. The primary suite is a true oasis, featuring two walk-in closets to accommodate your wardrobe and storage needs. The ensuite bathroom is a showstopper, boasting double sinks and a glass-enclosed shower. Also located in the den off the primary suite, is the convenience of the laundry closet. Located in Midland, this home combines the tranquility of a small town, with the convenience of nearby amenities. Enjoy easy access to shops, restaurants, parks, and more! Don't miss the opportunity to make this exceptional home yours! (id:59646)
Property Details
|
MLS® Number
|
S12153547 |
|
Property Type
|
Single Family |
|
Community Name
|
Midland |
|
Community Features
|
Pets Not Allowed |
|
Parking Space Total
|
2 |
|
Structure
|
Deck, Porch |
Building
|
Bathroom Total
|
2 |
|
Bedrooms Above Ground
|
1 |
|
Bedrooms Total
|
1 |
|
Age
|
0 To 5 Years |
|
Amenities
|
Visitor Parking |
|
Appliances
|
Dishwasher, Dryer, Stove, Washer, Refrigerator |
|
Basement Development
|
Unfinished |
|
Basement Type
|
Full (unfinished) |
|
Cooling Type
|
Central Air Conditioning |
|
Exterior Finish
|
Wood |
|
Foundation Type
|
Poured Concrete |
|
Half Bath Total
|
1 |
|
Heating Fuel
|
Natural Gas |
|
Heating Type
|
Forced Air |
|
Stories Total
|
2 |
|
Size Interior
|
1000 - 1199 Sqft |
|
Type
|
Row / Townhouse |
Parking
Land
Rooms
| Level |
Type |
Length |
Width |
Dimensions |
|
Second Level |
Primary Bedroom |
3.71 m |
5.05 m |
3.71 m x 5.05 m |
|
Second Level |
Den |
3.68 m |
2.72 m |
3.68 m x 2.72 m |
|
Second Level |
Bathroom |
1.45 m |
3.3 m |
1.45 m x 3.3 m |
|
Basement |
Other |
5.26 m |
7.54 m |
5.26 m x 7.54 m |
|
Main Level |
Living Room |
3.86 m |
4.62 m |
3.86 m x 4.62 m |
|
Main Level |
Other |
4.14 m |
2.46 m |
4.14 m x 2.46 m |
|
Main Level |
Bathroom |
1.02 m |
1.83 m |
1.02 m x 1.83 m |
Utilities
https://www.realtor.ca/real-estate/28323611/22-allison-lane-midland-midland

