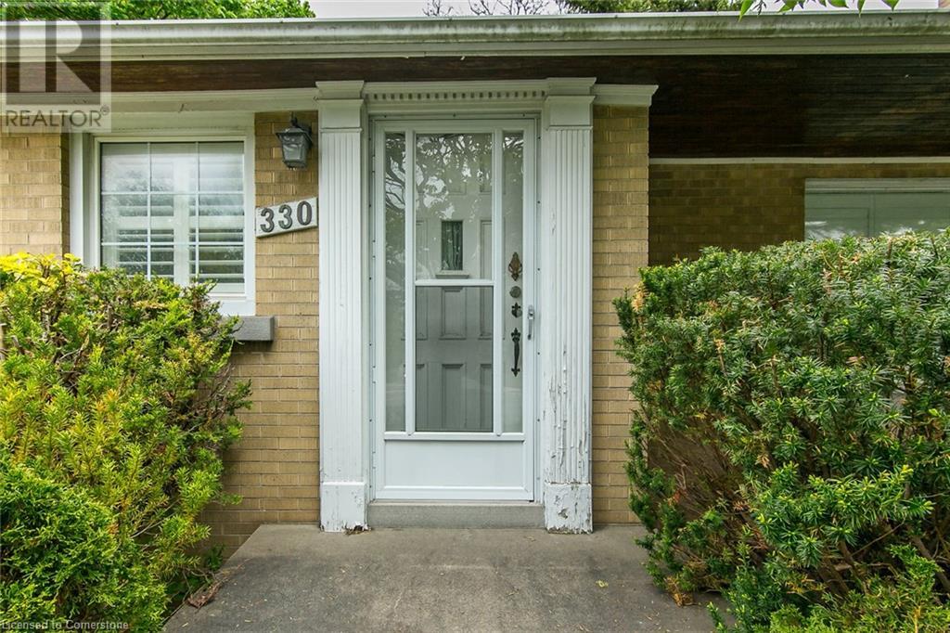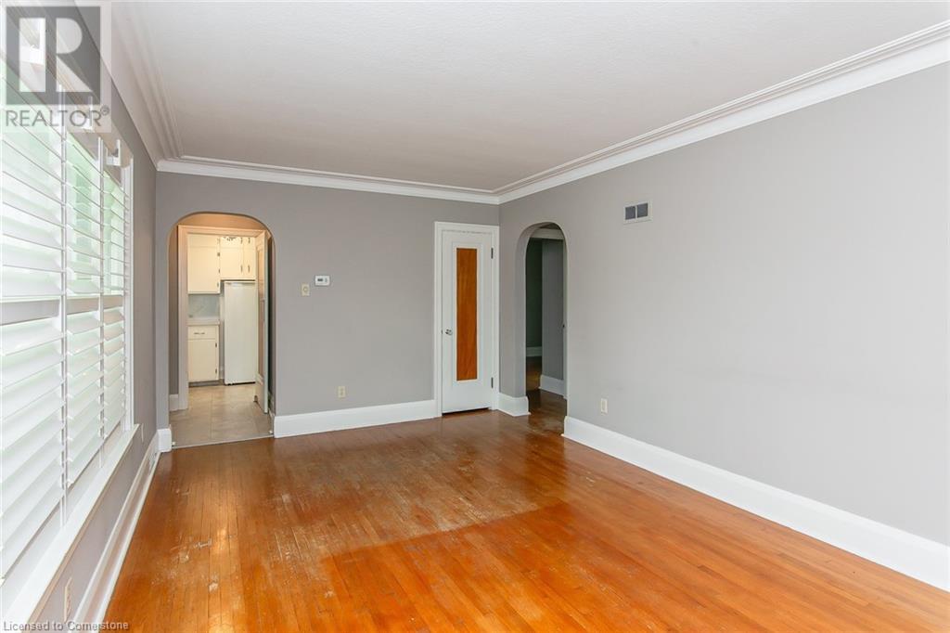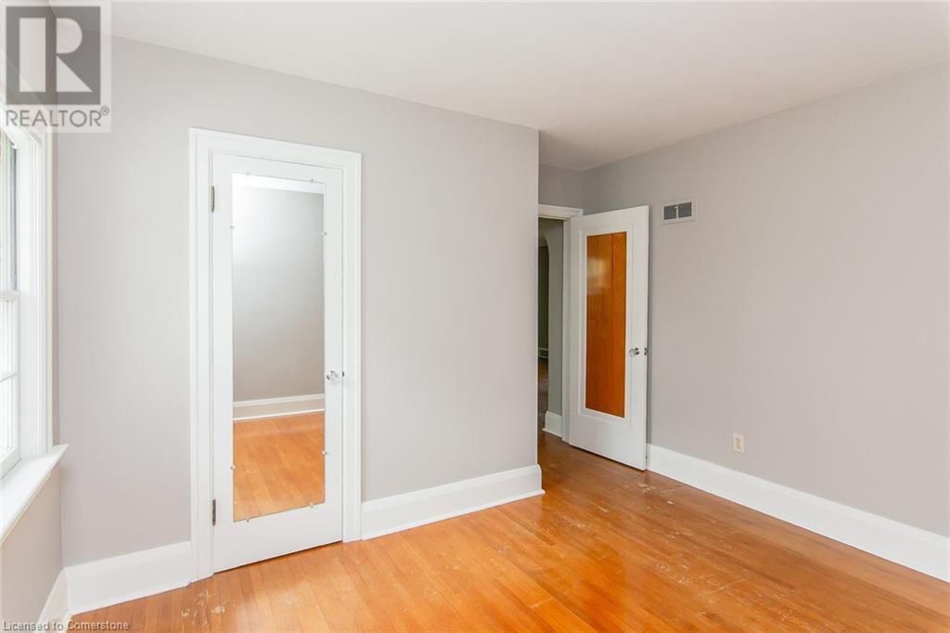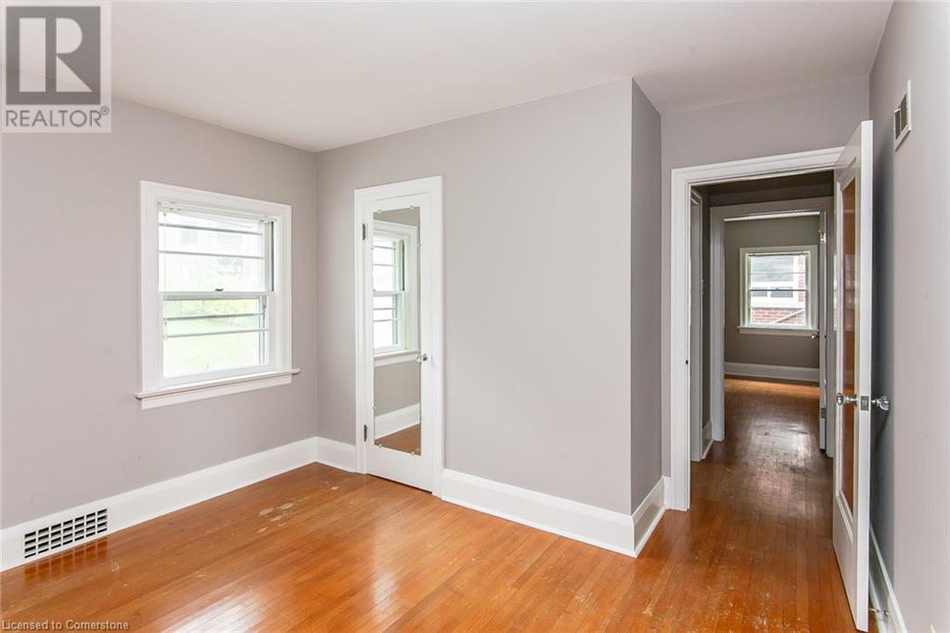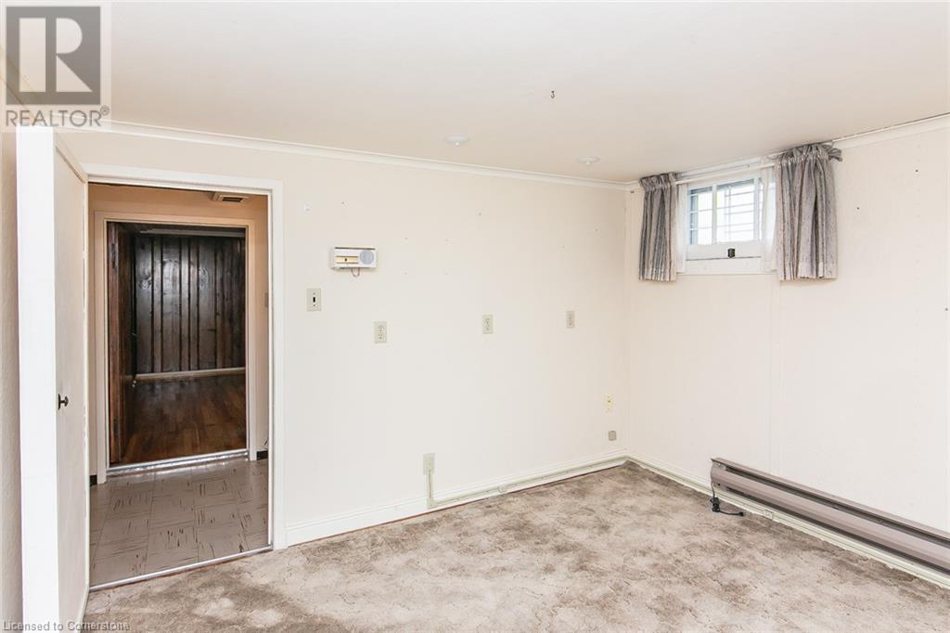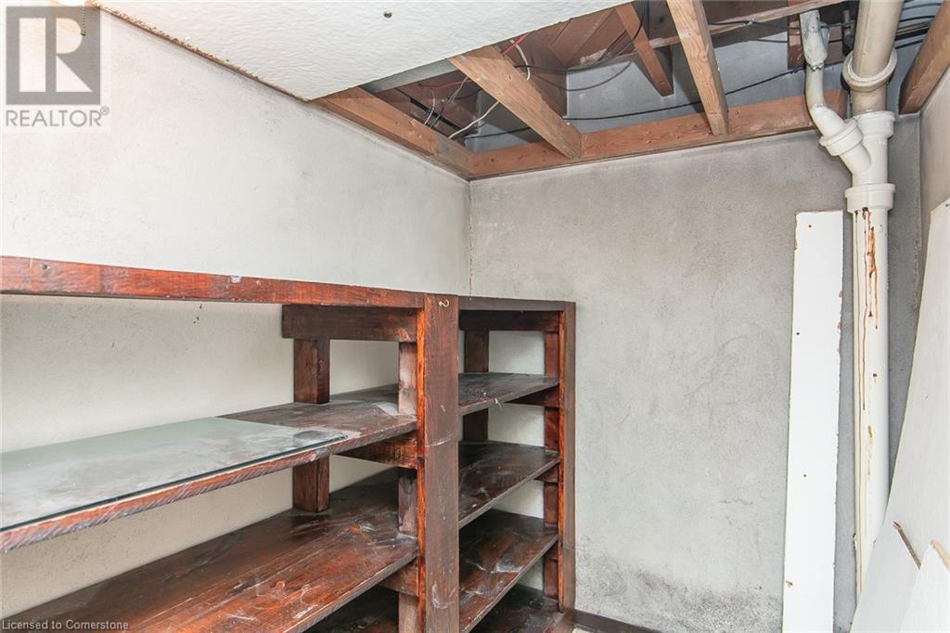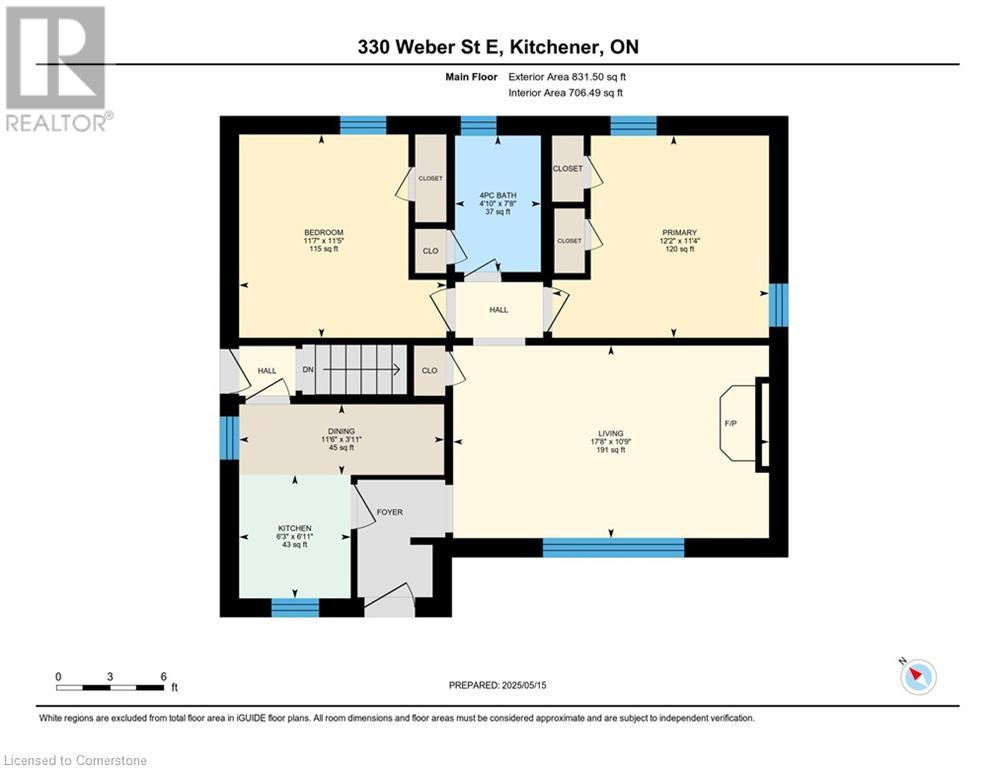3 Bedroom
1 Bathroom
1514 sqft
Bungalow
Fireplace
Central Air Conditioning
Forced Air
$549,900
Welcome to this charming single-detached all-brick bungalow, featuring an oversized single garage & a treed, spacious yard. The bright living room has hardwood floors, a wood-burning fireplace & large windows with California shutters. The cozy kitchen comes equipped with a fridge, stove & original cabinetry full of character. Two bright main-floor bedrooms with hardwood flooring overlook the backyard, & a 4-piece bathroom just waiting for your personal touch. The separate side entrance leads to the basement offering incredible flexibility—featuring a large laundry area, abundant storage, & two additional rooms perfect for rec space, offices, or extra bedrooms. With the right vision, it could easily be transformed into an in-law suite! The backyard has beautiful mature trees, a garden shed & plenty of room for gardening or entertaining. The concrete driveway fits 2+ cars. Just steps from Knollwood Park, The Aud, close to shopping, schools, transit & more. (id:59646)
Property Details
|
MLS® Number
|
40729449 |
|
Property Type
|
Single Family |
|
Neigbourhood
|
King East |
|
Amenities Near By
|
Hospital, Public Transit, Schools, Shopping |
|
Equipment Type
|
None |
|
Features
|
Automatic Garage Door Opener |
|
Parking Space Total
|
3 |
|
Rental Equipment Type
|
None |
|
Structure
|
Shed |
Building
|
Bathroom Total
|
1 |
|
Bedrooms Above Ground
|
2 |
|
Bedrooms Below Ground
|
1 |
|
Bedrooms Total
|
3 |
|
Appliances
|
Dryer, Refrigerator, Stove, Water Softener, Washer |
|
Architectural Style
|
Bungalow |
|
Basement Development
|
Partially Finished |
|
Basement Type
|
Full (partially Finished) |
|
Constructed Date
|
1950 |
|
Construction Style Attachment
|
Detached |
|
Cooling Type
|
Central Air Conditioning |
|
Exterior Finish
|
Brick |
|
Fireplace Fuel
|
Wood |
|
Fireplace Present
|
Yes |
|
Fireplace Total
|
1 |
|
Fireplace Type
|
Other - See Remarks |
|
Heating Type
|
Forced Air |
|
Stories Total
|
1 |
|
Size Interior
|
1514 Sqft |
|
Type
|
House |
|
Utility Water
|
Municipal Water |
Parking
Land
|
Acreage
|
No |
|
Land Amenities
|
Hospital, Public Transit, Schools, Shopping |
|
Sewer
|
Municipal Sewage System |
|
Size Depth
|
137 Ft |
|
Size Frontage
|
50 Ft |
|
Size Total Text
|
Under 1/2 Acre |
|
Zoning Description
|
R2 |
Rooms
| Level |
Type |
Length |
Width |
Dimensions |
|
Basement |
Utility Room |
|
|
18'5'' x 10'9'' |
|
Basement |
Storage |
|
|
6'4'' x 5'1'' |
|
Basement |
Laundry Room |
|
|
14'1'' x 10'6'' |
|
Basement |
Bedroom |
|
|
10'11'' x 10'8'' |
|
Basement |
Recreation Room |
|
|
12'1'' x 10'8'' |
|
Main Level |
4pc Bathroom |
|
|
7'8'' x 4'10'' |
|
Main Level |
Bedroom |
|
|
11'7'' x 11'5'' |
|
Main Level |
Primary Bedroom |
|
|
12'2'' x 11'4'' |
|
Main Level |
Living Room |
|
|
17'8'' x 10'9'' |
|
Main Level |
Dining Room |
|
|
11'6'' x 3'11'' |
|
Main Level |
Kitchen |
|
|
6'11'' x 6'3'' |
Utilities
|
Electricity
|
Available |
|
Natural Gas
|
Available |
https://www.realtor.ca/real-estate/28324039/330-weber-street-e-kitchener




