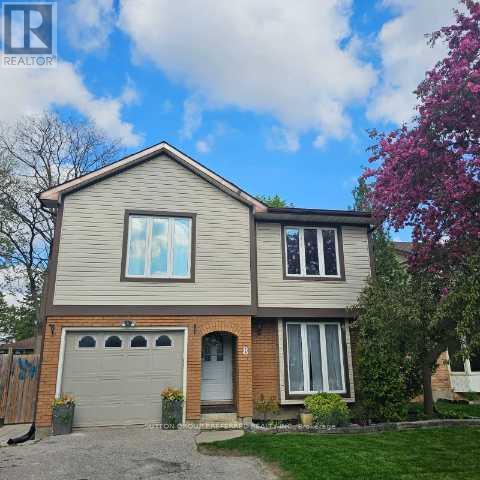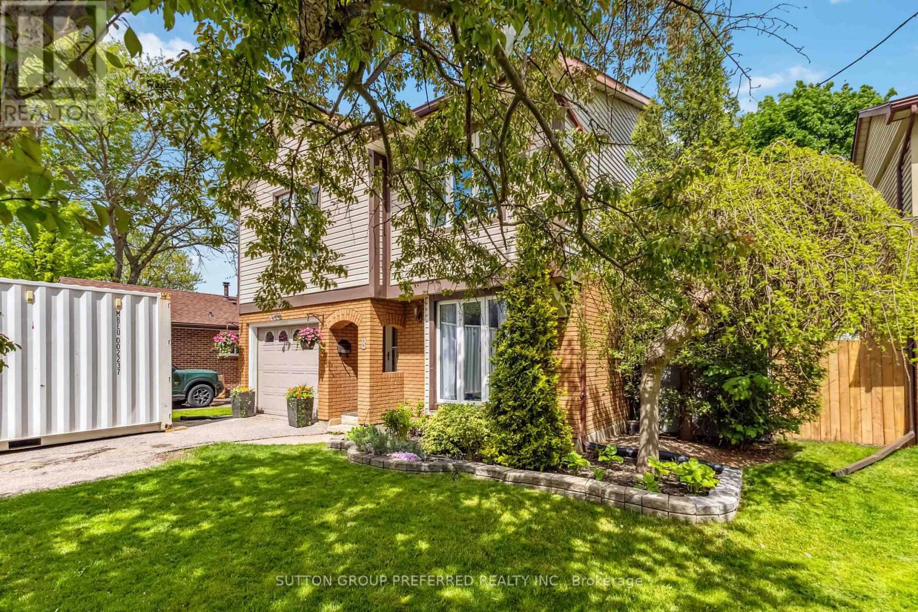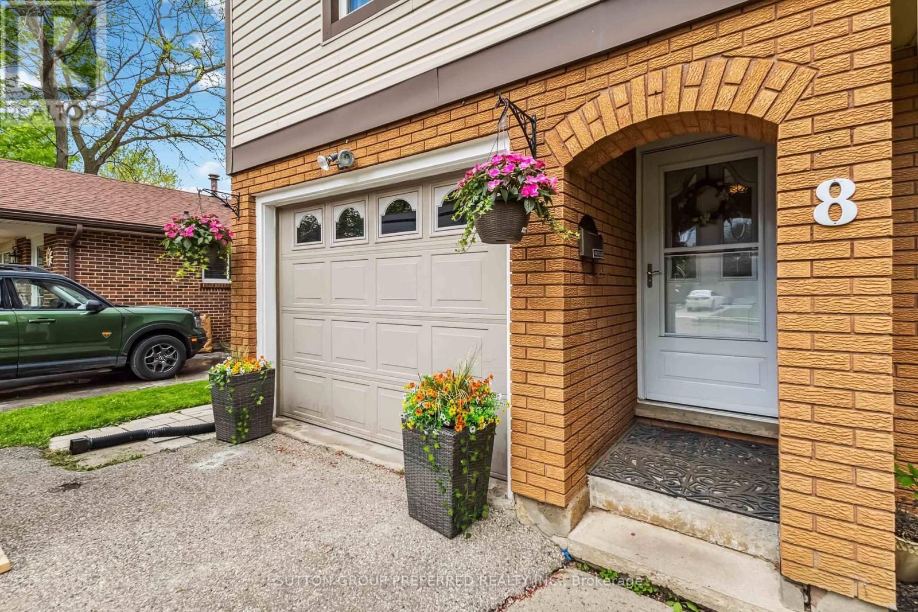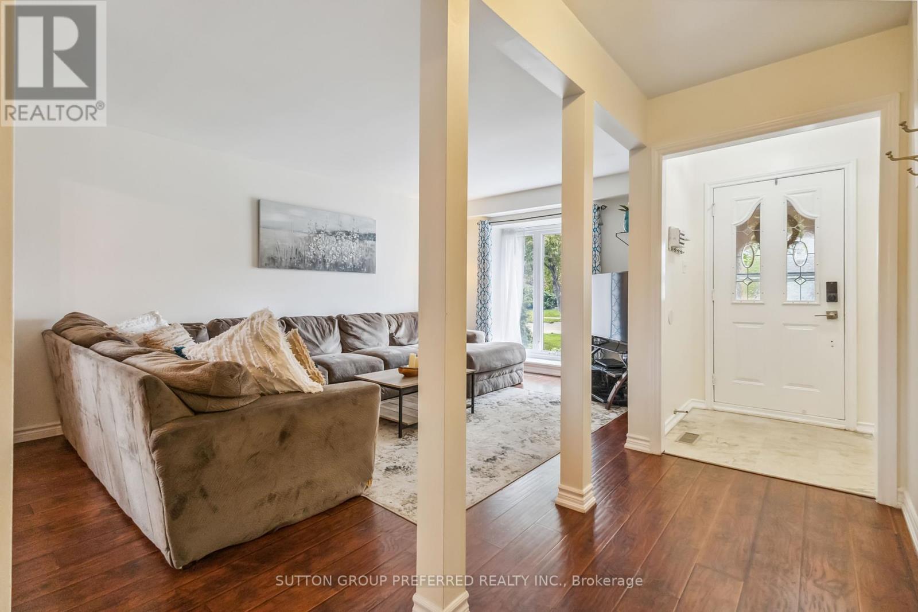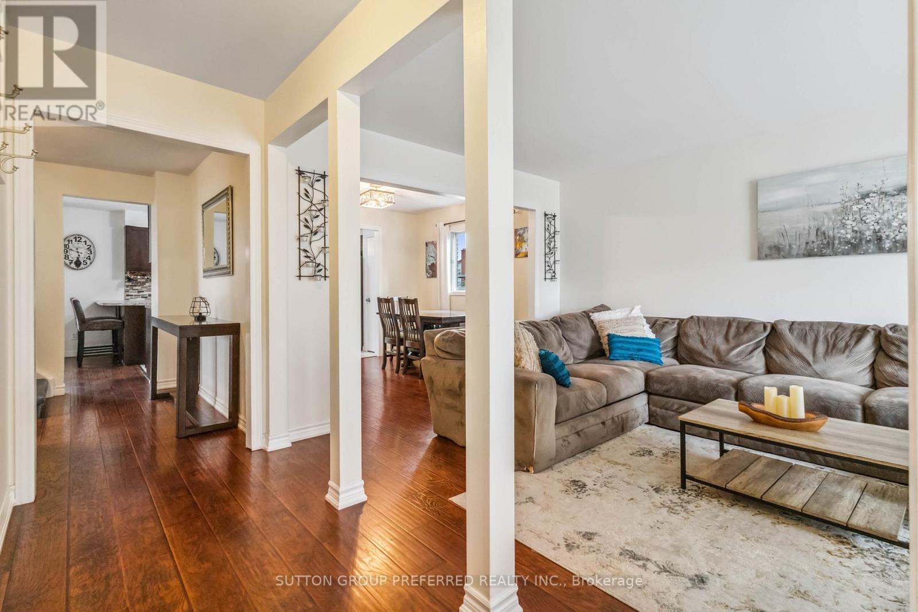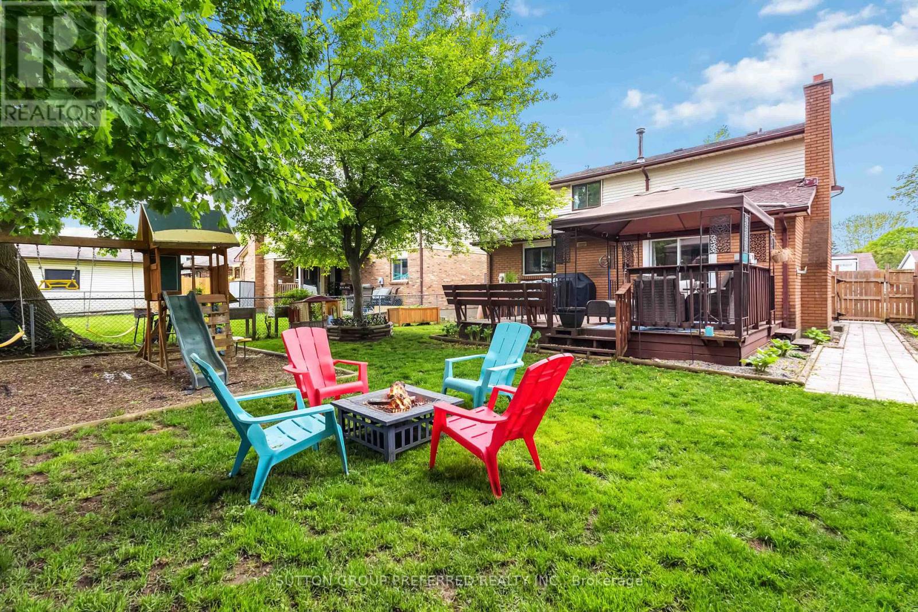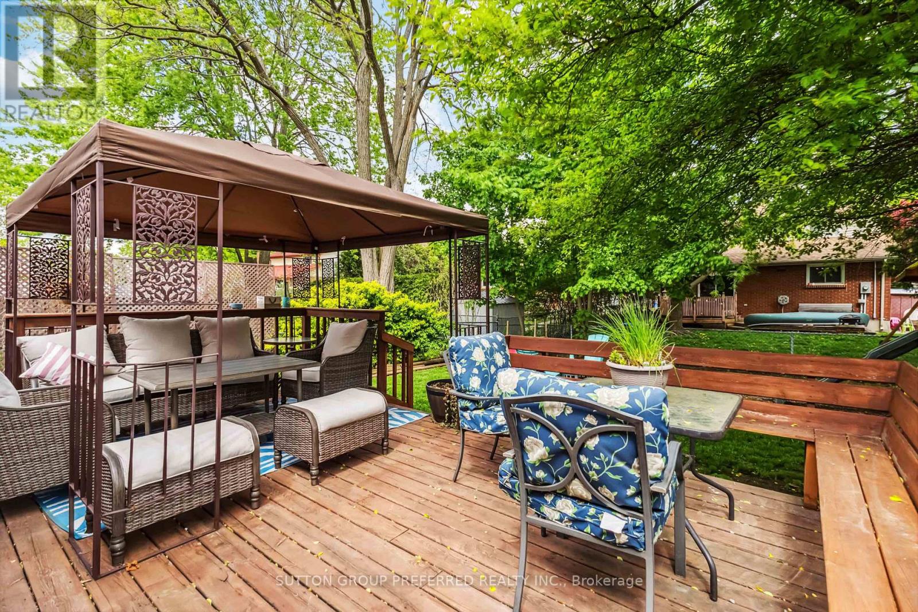5 Bedroom
3 Bathroom
1500 - 2000 sqft
Fireplace
Central Air Conditioning
Forced Air
$649,900
Welcome to 8 Lochern Road, a spacious 2-storey family home offering 4 + 1 bedrooms, 1 and two half baths, attached single-car garage, and a fully finished lower level - ideally suited for first-time buyers and growing families. Offering over 2,400 sq ft of finished living space, this home is nestled on a mature, treelined street in a welcoming neighbourhood.The main floor flows effortlessly from the large living room to the dining area and then the homes heart - the kitchen. Plenty of counter space, a breakfast bar, pantry closet, and skylight make this a great space for cooking and entertaining. The adjoining family room has a cozy fireplace, and patio doors lead out to an expansive 25 x 12 sundeck. The yard is fully fenced and landscaped with a kids play area and sun canopy. Upstairs youll find a tucked away book nook, four generously sized bedrooms, and plenty of storage. The finished lower level adds versatility with a bonus room or home office. Enjoy quick access to a large park and splash pad, Westminster Ponds/Pond Mills Nature Trail, transit, shopping, schools, and Victoria Hospital. Commuters will appreciate easy access to Highbury Avenue and Highway 401. (id:59646)
Property Details
|
MLS® Number
|
X12153475 |
|
Property Type
|
Single Family |
|
Community Name
|
South T |
|
Features
|
Flat Site, Dry |
|
Parking Space Total
|
5 |
Building
|
Bathroom Total
|
3 |
|
Bedrooms Above Ground
|
4 |
|
Bedrooms Below Ground
|
1 |
|
Bedrooms Total
|
5 |
|
Age
|
31 To 50 Years |
|
Appliances
|
Dishwasher, Dryer, Stove, Washer, Refrigerator |
|
Basement Type
|
Full |
|
Construction Style Attachment
|
Detached |
|
Cooling Type
|
Central Air Conditioning |
|
Exterior Finish
|
Brick, Vinyl Siding |
|
Fireplace Present
|
Yes |
|
Foundation Type
|
Poured Concrete |
|
Half Bath Total
|
2 |
|
Heating Fuel
|
Natural Gas |
|
Heating Type
|
Forced Air |
|
Stories Total
|
2 |
|
Size Interior
|
1500 - 2000 Sqft |
|
Type
|
House |
|
Utility Water
|
Municipal Water |
Parking
Land
|
Acreage
|
No |
|
Fence Type
|
Fenced Yard |
|
Sewer
|
Sanitary Sewer |
|
Size Depth
|
110 Ft ,2 In |
|
Size Frontage
|
43 Ft ,3 In |
|
Size Irregular
|
43.3 X 110.2 Ft |
|
Size Total Text
|
43.3 X 110.2 Ft |
|
Zoning Description
|
R1-3 |
Rooms
| Level |
Type |
Length |
Width |
Dimensions |
|
Second Level |
Primary Bedroom |
4.53 m |
3.25 m |
4.53 m x 3.25 m |
|
Second Level |
Bedroom 2 |
2.91 m |
3.91 m |
2.91 m x 3.91 m |
|
Second Level |
Bedroom 3 |
2.92 m |
3.91 m |
2.92 m x 3.91 m |
|
Second Level |
Bedroom 4 |
2.88 m |
4.95 m |
2.88 m x 4.95 m |
|
Basement |
Laundry Room |
4.99 m |
3.37 m |
4.99 m x 3.37 m |
|
Basement |
Recreational, Games Room |
6.12 m |
3.37 m |
6.12 m x 3.37 m |
|
Basement |
Bedroom |
3.06 m |
4.38 m |
3.06 m x 4.38 m |
|
Main Level |
Living Room |
5.49 m |
3.49 m |
5.49 m x 3.49 m |
|
Main Level |
Kitchen |
3.19 m |
4.29 m |
3.19 m x 4.29 m |
|
Main Level |
Dining Room |
2.91 m |
3.49 m |
2.91 m x 3.49 m |
|
Main Level |
Family Room |
3.19 m |
3.8 m |
3.19 m x 3.8 m |
https://www.realtor.ca/real-estate/28323574/8-lochern-road-london-south-south-t-south-t

