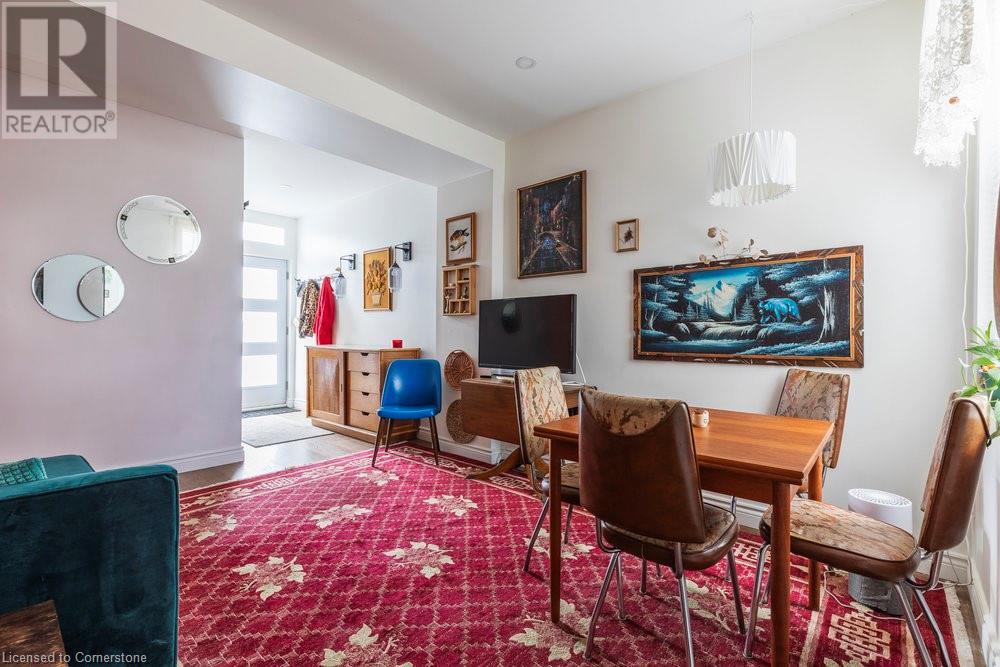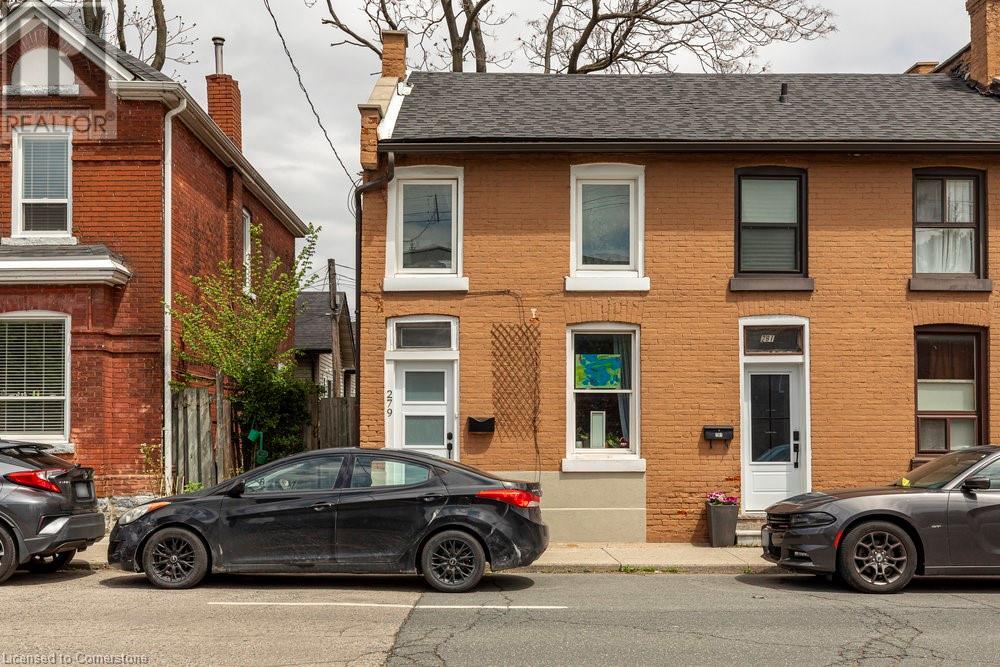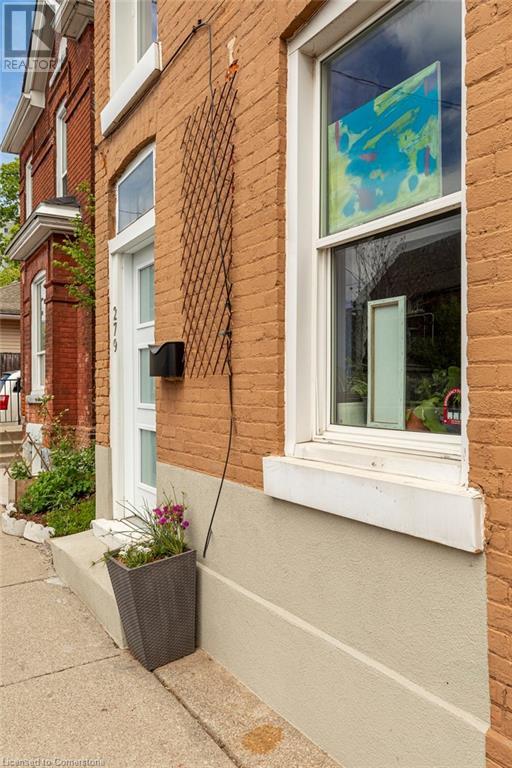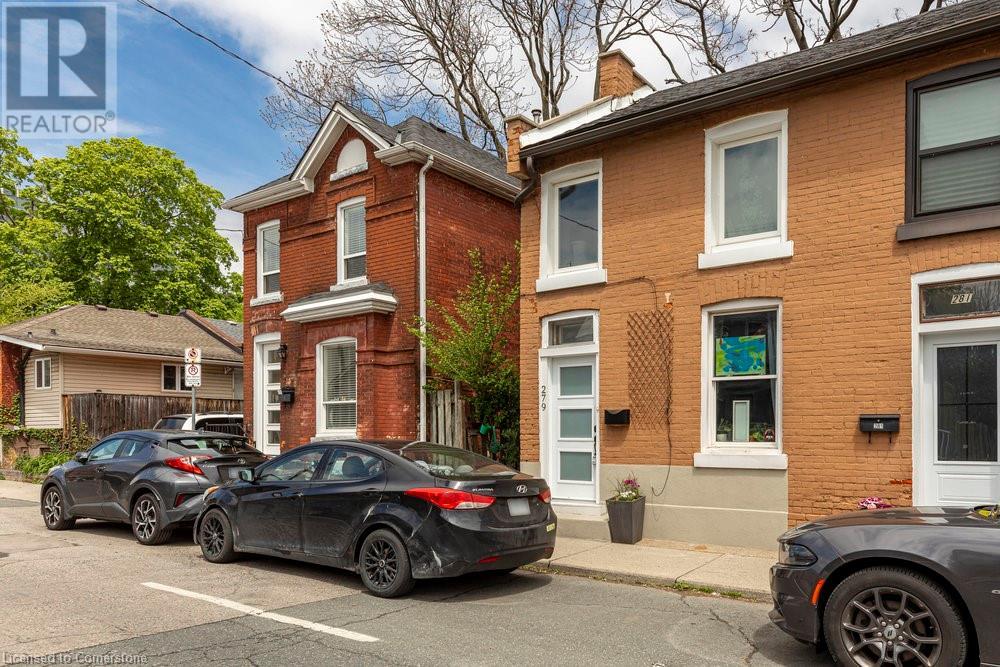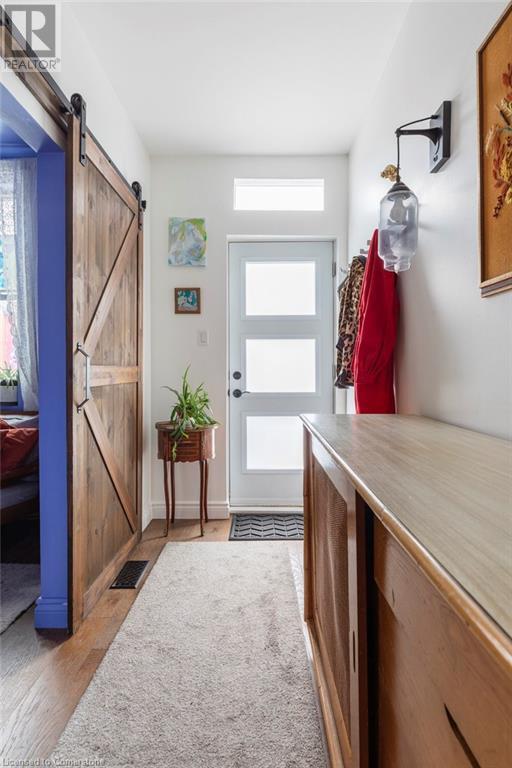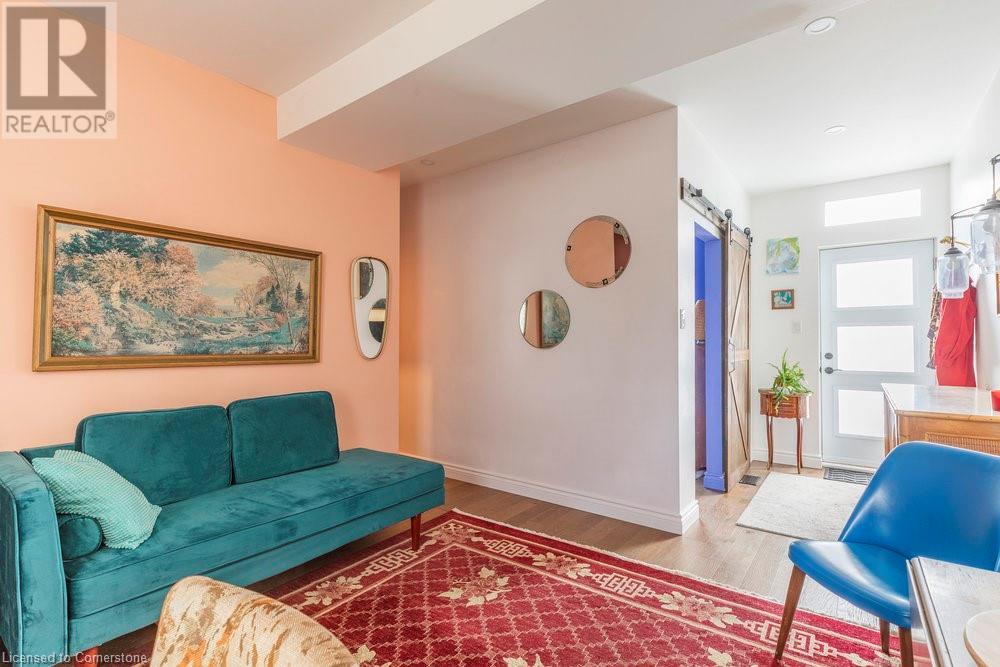279 Wilson Street Hamilton, Ontario L8L 1S2
$449,900
279 Wilson Street is a charming semi-detached home in the heart of Hamilton – minutes away from downtown, restaurants, bars, parks, shopping, transit and so much more. This well-maintained and upgraded home features a primary loft bedroom with five-piece ensuite bathroom, a second bedroom on the main level, and additional two-piece bathroom. Lovingly upkept with upgraded kitchen (2024), upper-level front windows (2021), furnace (2020) and water heater (purchased outright 2020). The back patio is an inviting space to showcase your green thumb and unwind in the summer evenings, or retreat to your loft bedroom and soak in the clawfoot tub. Skip the condo and the condo fees! 279 Wilson Street is ideally suited for those looking to spend less and have access to your own private outdoor space. (id:59646)
Open House
This property has open houses!
2:00 pm
Ends at:4:00 pm
Property Details
| MLS® Number | 40729339 |
| Property Type | Single Family |
| Neigbourhood | Landsdale |
| Amenities Near By | Hospital, Marina, Park, Place Of Worship, Public Transit, Schools, Shopping |
| Community Features | School Bus |
| Features | Sump Pump |
Building
| Bathroom Total | 2 |
| Bedrooms Above Ground | 2 |
| Bedrooms Total | 2 |
| Appliances | Dishwasher, Dryer, Stove, Water Meter, Washer, Microwave Built-in, Hood Fan, Window Coverings |
| Architectural Style | 2 Level |
| Basement Development | Unfinished |
| Basement Type | Crawl Space (unfinished) |
| Constructed Date | 1900 |
| Construction Style Attachment | Semi-detached |
| Cooling Type | Wall Unit, Window Air Conditioner |
| Exterior Finish | Brick, Vinyl Siding |
| Foundation Type | Stone |
| Half Bath Total | 1 |
| Heating Fuel | Natural Gas |
| Stories Total | 2 |
| Size Interior | 991 Sqft |
| Type | House |
| Utility Water | Municipal Water |
Land
| Acreage | No |
| Land Amenities | Hospital, Marina, Park, Place Of Worship, Public Transit, Schools, Shopping |
| Sewer | Municipal Sewage System |
| Size Depth | 51 Ft |
| Size Frontage | 23 Ft |
| Size Total Text | Under 1/2 Acre |
| Zoning Description | D5 |
Rooms
| Level | Type | Length | Width | Dimensions |
|---|---|---|---|---|
| Second Level | Primary Bedroom | 14'7'' x 25'5'' | ||
| Second Level | 5pc Bathroom | Measurements not available | ||
| Basement | Utility Room | 13'2'' x 11'0'' | ||
| Main Level | Foyer | 4'10'' x 7'10'' | ||
| Main Level | Living Room/dining Room | 15'3'' x 14'4'' | ||
| Main Level | Bedroom | 9'10'' x 7'4'' | ||
| Main Level | Kitchen | 10'1'' x 10'9'' | ||
| Main Level | 2pc Bathroom | Measurements not available |
https://www.realtor.ca/real-estate/28320055/279-wilson-street-hamilton
Interested?
Contact us for more information

