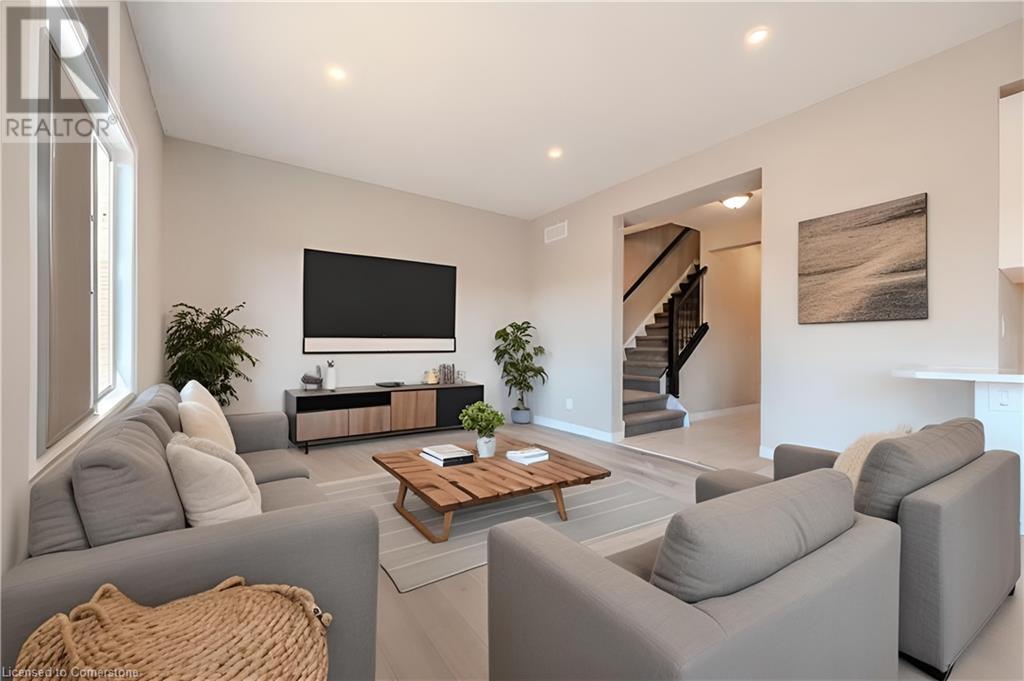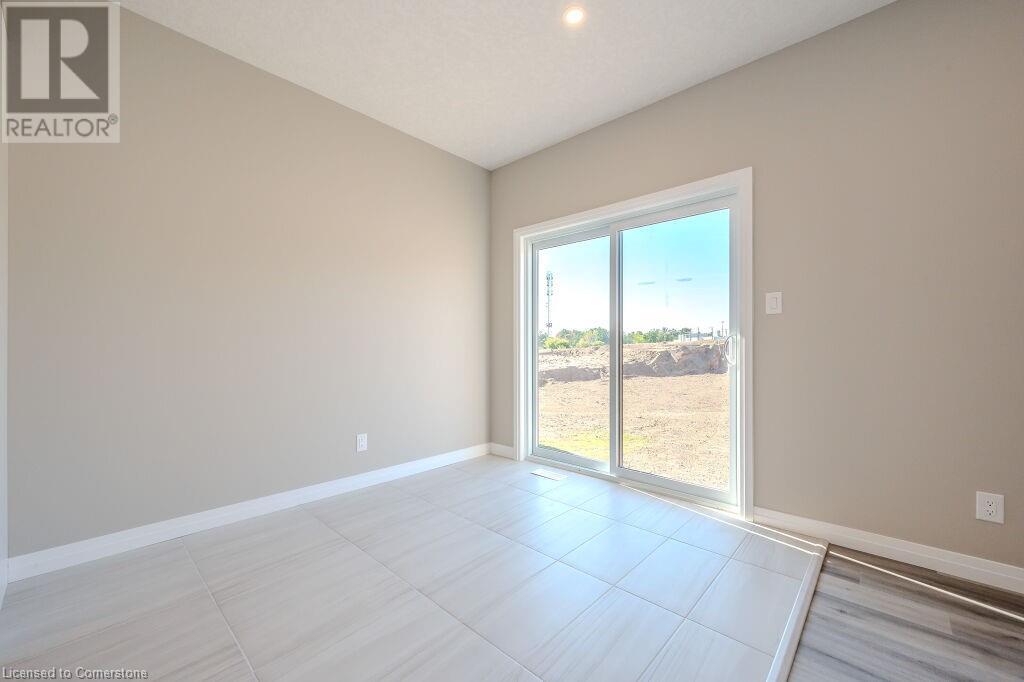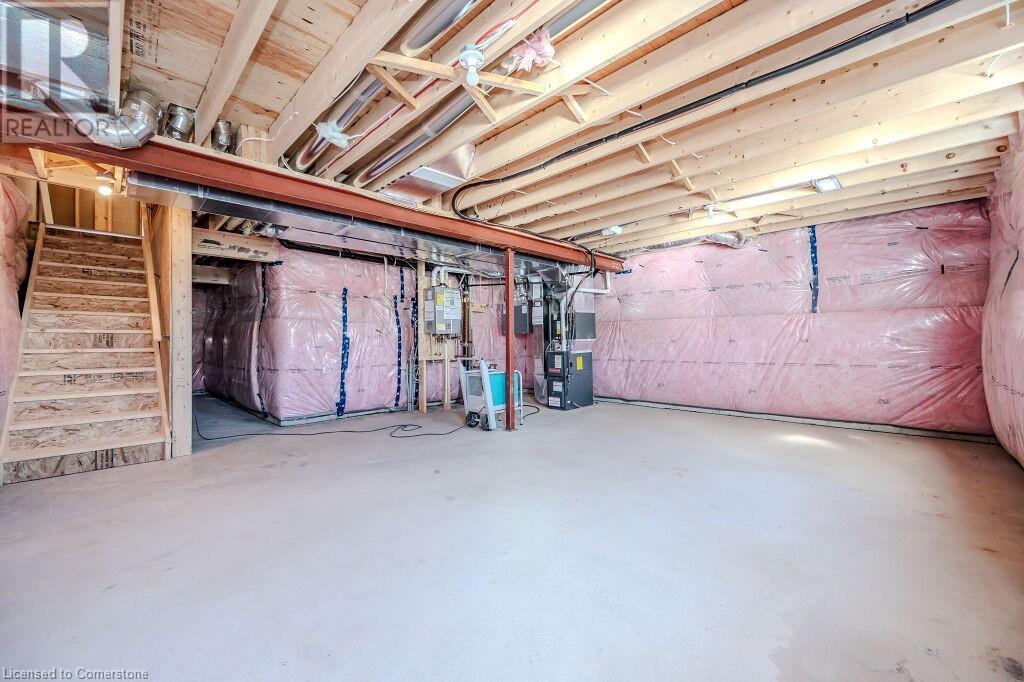3 Bedroom
3 Bathroom
1522 sqft
2 Level
Central Air Conditioning
Forced Air
$849,900
Welcome to 423 Woolwich Street — a brand-new, freehold townhome offering 1,522 sq. ft. of well-designed living space, with no condo fees and full TARION warranty coverage for peace of mind. As the first owner, you’ll enjoy the benefits of energy-efficient systems, high-performance windows, and a low-maintenance lifestyle that helps keep utility costs down and everyday upkeep minimal. Inside, the main floor welcomes you with a bright, inviting foyer that opens into a spacious great room—an ideal gathering space with durable laminate flooring and abundant natural light. Just beyond, the adjoining kitchen and dining area offer a modern, open-concept layout, featuring granite countertops, sleek cabinetry, and stainless-steel appliances included. A convenient powder room completes the main level. Upstairs, the spacious primary suite offers a walk-in closet and private ensuite, while two additional bedrooms share a modern three-piece bath. The second-floor laundry room adds functionality right where you need it. The unfinished basement provides over 500 sq. ft. of customizable space with large windows and rough-ins for a full bathroom—ideal for a future home gym, office, playroom, or guest suite. Enjoy backyard access through sliding doors off the great room or via the double-car garage for added convenience. Located close to Conestoga Mall, RIM Park, Northfield Business Park, both major universities, and Kiwanis Park, this home places everyday essentials, green space, and top-tier amenities all within easy reach. Don’t miss your opportunity to own a turnkey home in a prime Waterloo location—book your private showing today! (id:59646)
Property Details
|
MLS® Number
|
40728139 |
|
Property Type
|
Single Family |
|
Amenities Near By
|
Golf Nearby, Park, Playground, Public Transit, Schools, Shopping |
|
Community Features
|
Community Centre |
|
Equipment Type
|
Water Heater |
|
Features
|
Paved Driveway |
|
Parking Space Total
|
4 |
|
Rental Equipment Type
|
Water Heater |
Building
|
Bathroom Total
|
3 |
|
Bedrooms Above Ground
|
3 |
|
Bedrooms Total
|
3 |
|
Appliances
|
Dishwasher, Dryer, Refrigerator, Stove, Washer |
|
Architectural Style
|
2 Level |
|
Basement Development
|
Unfinished |
|
Basement Type
|
Full (unfinished) |
|
Constructed Date
|
2024 |
|
Construction Style Attachment
|
Attached |
|
Cooling Type
|
Central Air Conditioning |
|
Exterior Finish
|
Brick, Stucco |
|
Foundation Type
|
Poured Concrete |
|
Half Bath Total
|
1 |
|
Heating Fuel
|
Natural Gas |
|
Heating Type
|
Forced Air |
|
Stories Total
|
2 |
|
Size Interior
|
1522 Sqft |
|
Type
|
Row / Townhouse |
|
Utility Water
|
Municipal Water |
Parking
Land
|
Access Type
|
Road Access |
|
Acreage
|
No |
|
Land Amenities
|
Golf Nearby, Park, Playground, Public Transit, Schools, Shopping |
|
Sewer
|
Municipal Sewage System |
|
Size Depth
|
123 Ft |
|
Size Frontage
|
28 Ft |
|
Size Irregular
|
0.07 |
|
Size Total
|
0.07 Ac|under 1/2 Acre |
|
Size Total Text
|
0.07 Ac|under 1/2 Acre |
|
Zoning Description
|
R8 |
Rooms
| Level |
Type |
Length |
Width |
Dimensions |
|
Second Level |
Laundry Room |
|
|
Measurements not available |
|
Second Level |
4pc Bathroom |
|
|
'' |
|
Second Level |
Bedroom |
|
|
10'0'' x 13'0'' |
|
Second Level |
Bedroom |
|
|
11'8'' x 13'0'' |
|
Second Level |
3pc Bathroom |
|
|
Measurements not available |
|
Second Level |
Primary Bedroom |
|
|
14'0'' x 12'9'' |
|
Main Level |
2pc Bathroom |
|
|
Measurements not available |
|
Main Level |
Dinette |
|
|
8'7'' x 9'6'' |
|
Main Level |
Kitchen |
|
|
8'3'' x 10'8'' |
|
Main Level |
Great Room |
|
|
13'6'' x 12'8'' |
https://www.realtor.ca/real-estate/28313102/423-woolwich-street-waterloo










































