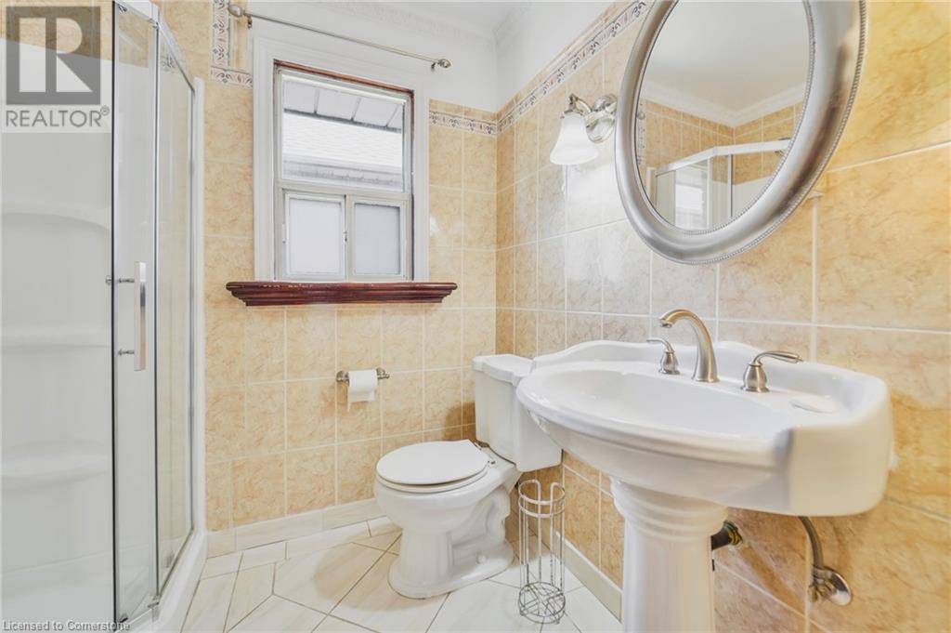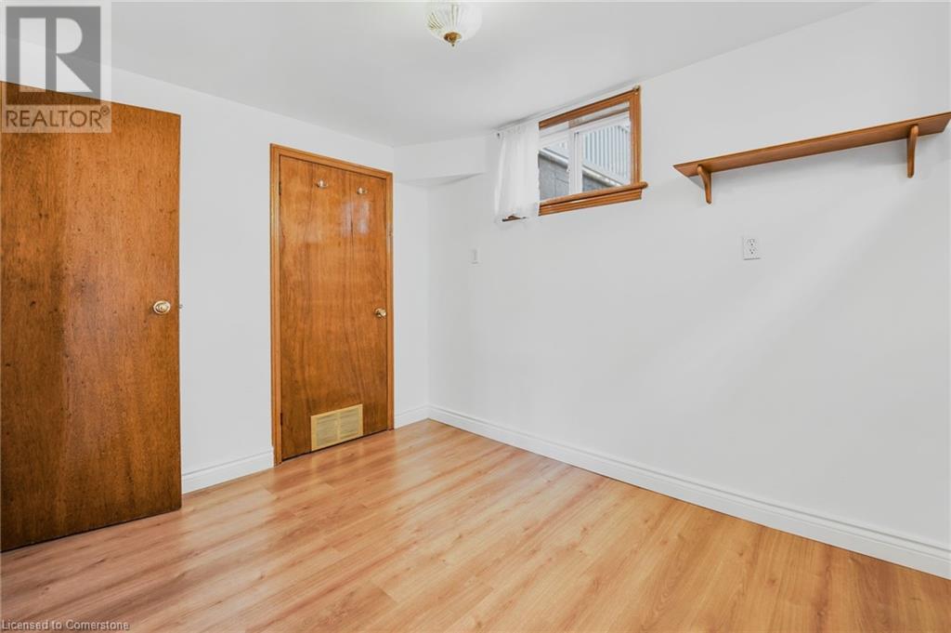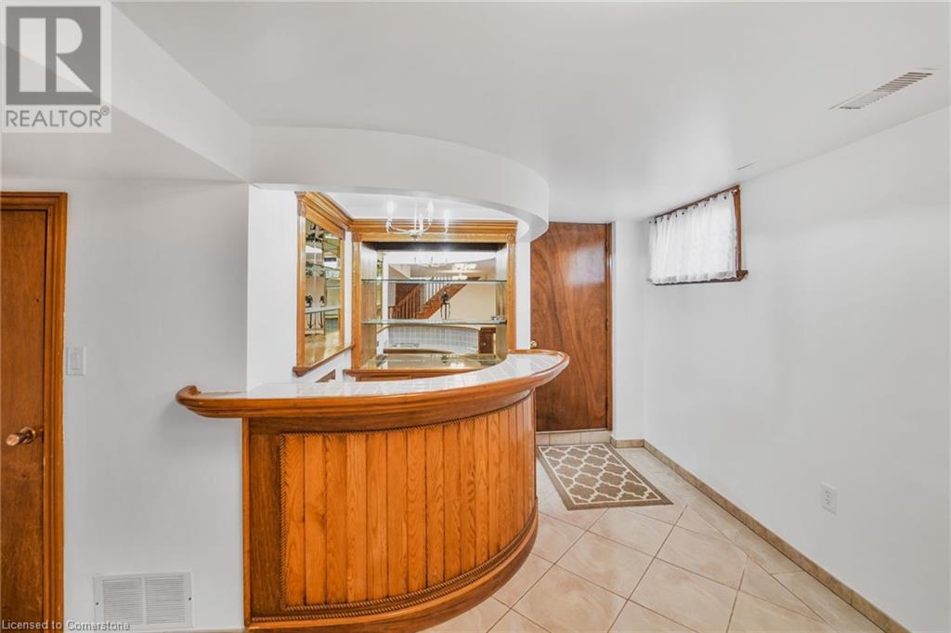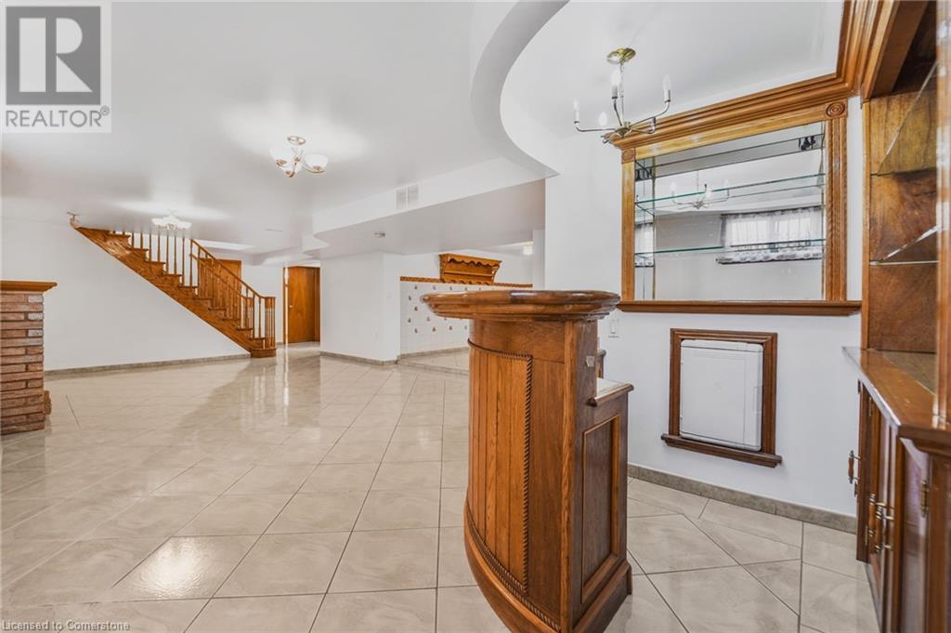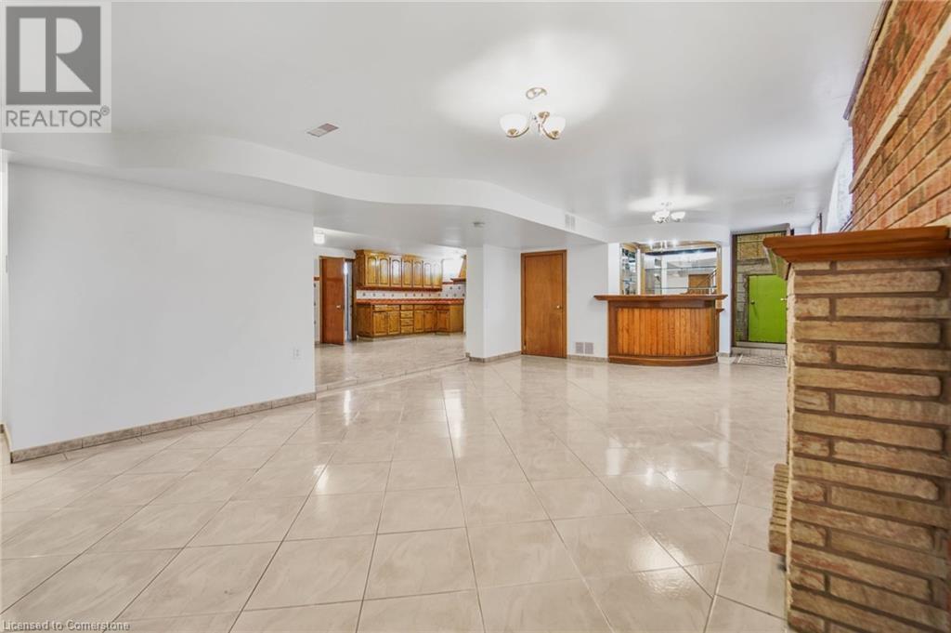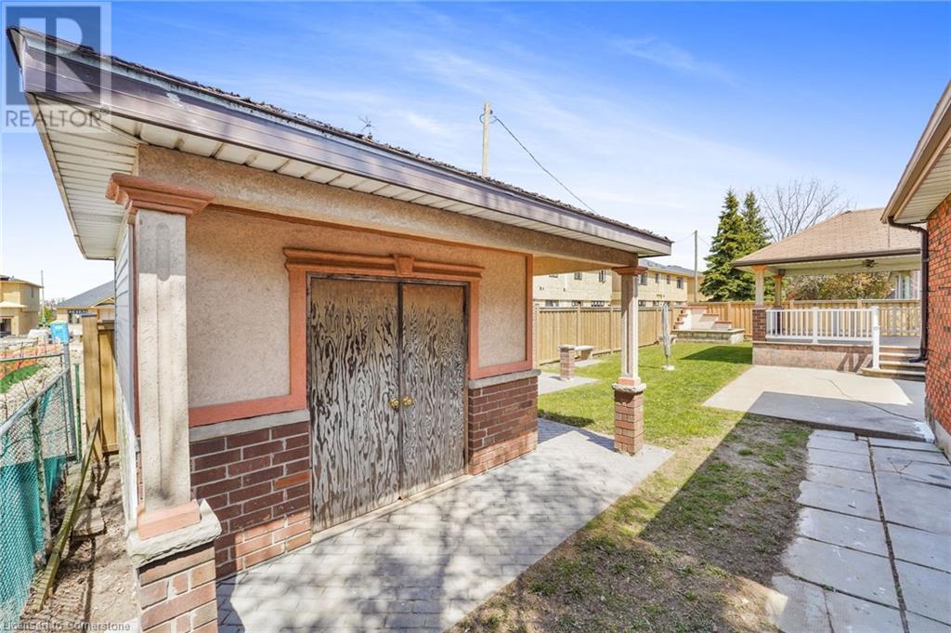234 Highland Road W Stoney Creek, Ontario L8J 3T7
$699,999
Welcome to 234 Highland Rd West! Located in prime Stoney Creek Mountain, close proximity to all major stores, restaurants, Cineplex, Home Depot, Red Hill Pkwy/QEW & SO much more! Spacious and versatile... the potential is endless! This very well-kept 5 bed, 2 bath, with 2 kitchens home offers room for the whole family—and more! Featuring an enlarged open concept main floor layout with 3 bedrooms, 1 full bath, direct backyard access to a patio. The massive basement boasts a separate entrance and includes 2 additional bedrooms, an extra room that can be used for storage/office, another full bath, a large open living/dining area, full-size kitchen, and a bar—ideal for in-laws or rental potential. Car enthusiasts will love the attached garage that doubles as a workshop, complete with under-garage access for car maintenance. Sitting on a generous 80 x 122 lot, the backyard is beautifully landscaped with a stamped concrete patio, pond, and shed for extra storage. Enjoy peace of mind with an updated furnace and AC (2019), and new fencing in the backyard. A solid, lovingly maintained home just waiting for your personal touch! (id:59646)
Open House
This property has open houses!
2:00 pm
Ends at:4:00 pm
Property Details
| MLS® Number | 40727782 |
| Property Type | Single Family |
| Amenities Near By | Park, Place Of Worship, Playground, Public Transit, Schools, Shopping |
| Community Features | High Traffic Area, Quiet Area, School Bus |
| Equipment Type | Water Heater |
| Features | In-law Suite |
| Parking Space Total | 7 |
| Rental Equipment Type | Water Heater |
Building
| Bathroom Total | 2 |
| Bedrooms Above Ground | 3 |
| Bedrooms Below Ground | 2 |
| Bedrooms Total | 5 |
| Appliances | Dishwasher |
| Architectural Style | Bungalow |
| Basement Development | Finished |
| Basement Type | Full (finished) |
| Construction Style Attachment | Detached |
| Cooling Type | Central Air Conditioning |
| Exterior Finish | Brick |
| Heating Fuel | Natural Gas |
| Heating Type | Forced Air |
| Stories Total | 1 |
| Size Interior | 1384 Sqft |
| Type | House |
| Utility Water | Municipal Water |
Parking
| Attached Garage |
Land
| Access Type | Highway Access, Highway Nearby |
| Acreage | No |
| Land Amenities | Park, Place Of Worship, Playground, Public Transit, Schools, Shopping |
| Sewer | Municipal Sewage System |
| Size Depth | 122 Ft |
| Size Frontage | 80 Ft |
| Size Total Text | Under 1/2 Acre |
| Zoning Description | R6 |
Rooms
| Level | Type | Length | Width | Dimensions |
|---|---|---|---|---|
| Basement | Laundry Room | 5'5'' x 7'0'' | ||
| Basement | Den | 5'3'' x 6'8'' | ||
| Basement | Bedroom | 8'2'' x 10'1'' | ||
| Basement | Bedroom | 10'4'' x 10'4'' | ||
| Basement | 4pc Bathroom | 6'9'' x 10'2'' | ||
| Basement | Living Room | 29'4'' x 14'5'' | ||
| Basement | Kitchen/dining Room | 20'8'' x 12'8'' | ||
| Main Level | 3pc Bathroom | 6'8'' x 7'3'' | ||
| Main Level | Bedroom | 10'4'' x 8'10'' | ||
| Main Level | Bedroom | 10'6'' x 8'6'' | ||
| Main Level | Bedroom | 10'7'' x 11'1'' | ||
| Main Level | Kitchen | 17'9'' x 14'9'' | ||
| Main Level | Dining Room | 14'1'' x 14'9'' | ||
| Main Level | Living Room | 14'6'' x 13'7'' | ||
| Main Level | Foyer | 5'9'' x 8'6'' |
https://www.realtor.ca/real-estate/28312403/234-highland-road-w-stoney-creek
Interested?
Contact us for more information

















