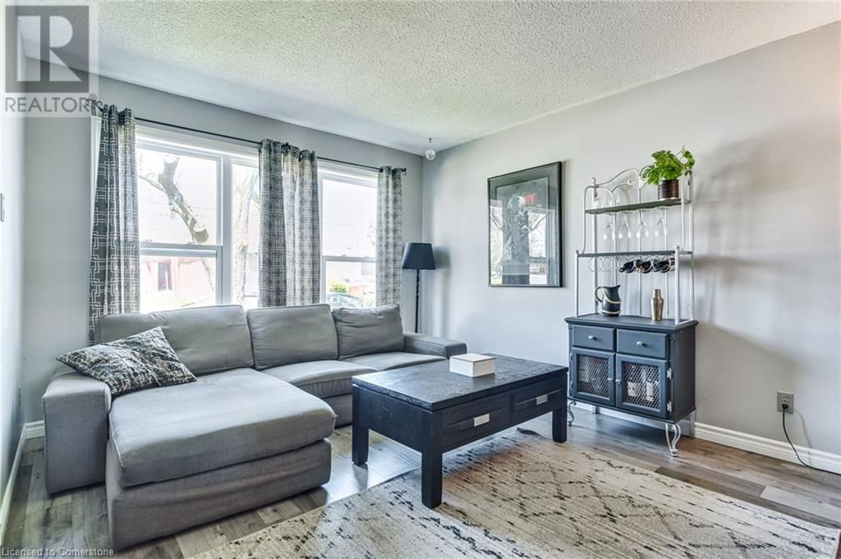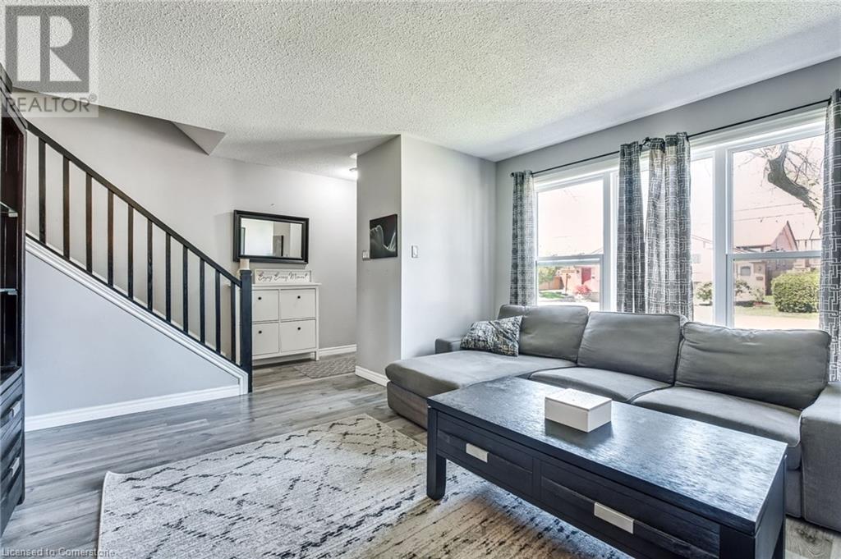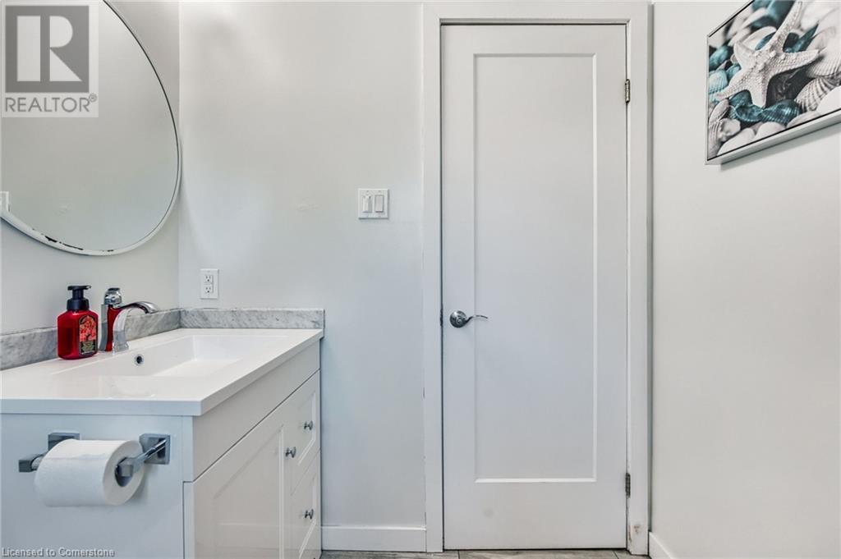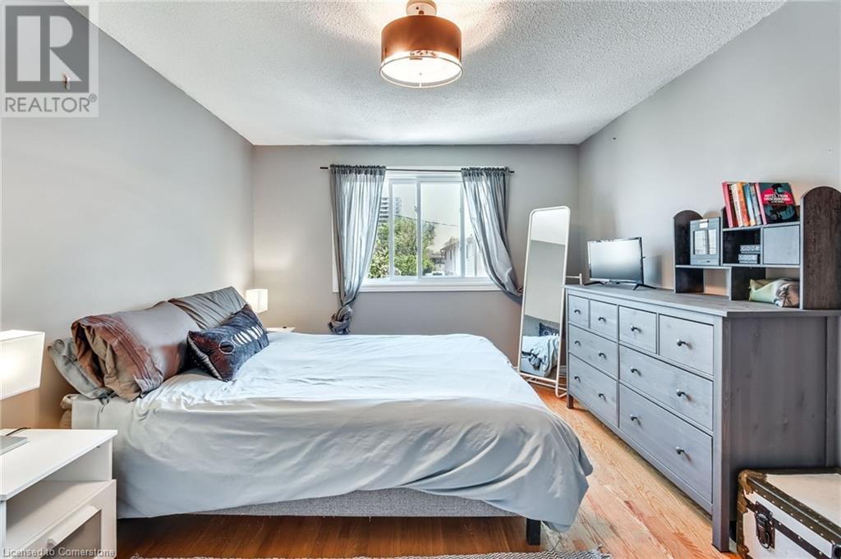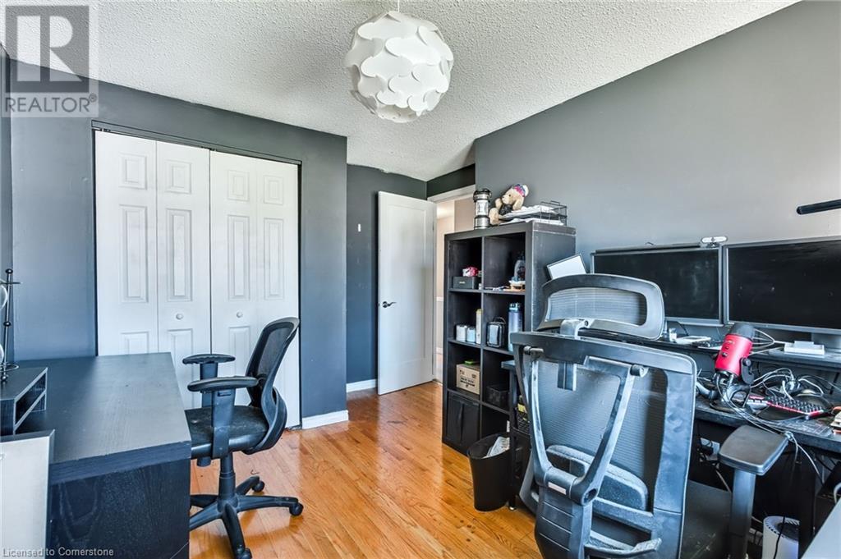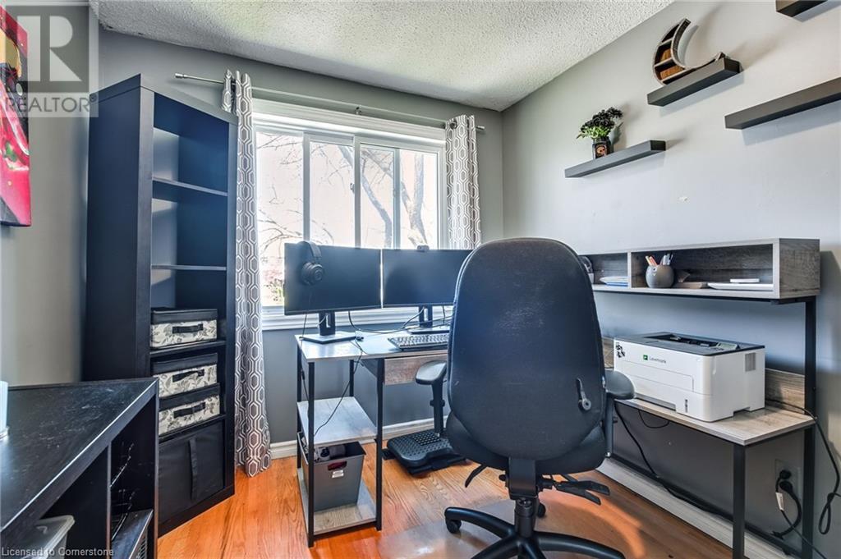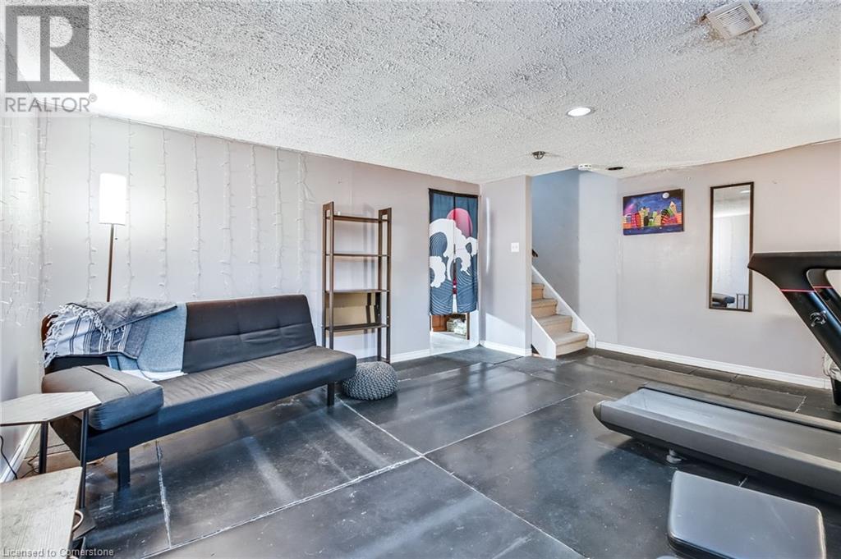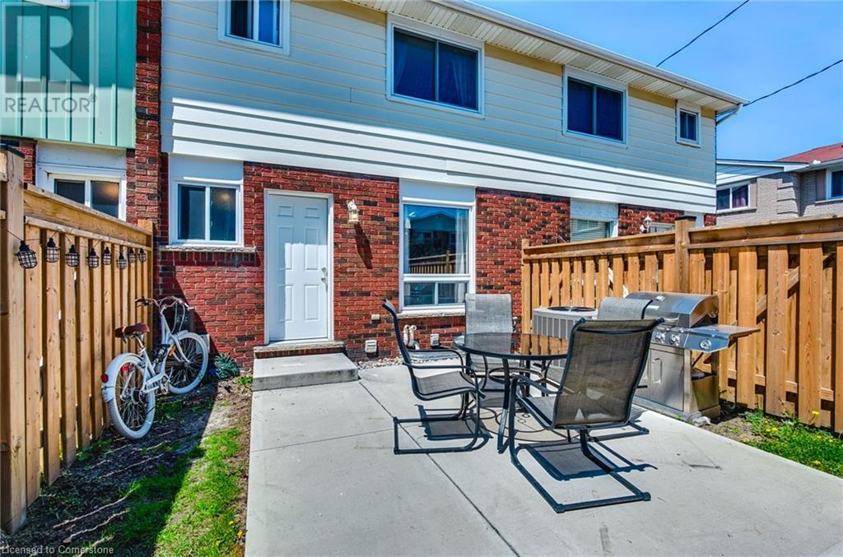2700 Barton Street E Unit# 2 Hamilton, Ontario L8E 2J7
$549,900Maintenance, Insurance, Landscaping, Water, Parking
$566 Monthly
Maintenance, Insurance, Landscaping, Water, Parking
$566 MonthlyEnjoy living in your 3 bed, 1.5 bath townhouse minutes from everything in Stoney Creek! Easy access to the QEW & the Red Hill Expressway at Centennial Parkway Updated kitchen. Walk out to private fenced yard. Partially finished basement. Updates include Fence(2024), Furnace, A/C, some electrical & windows. (approx 2020-2021). Water is included in the condo fee. One Parking space included. Water heater rental $18.08 /month with Boonstra. Easy access to shopping, schools, public transportation, and major highways, making it an ideal home for YOU! RSA. (id:59646)
Property Details
| MLS® Number | 40723554 |
| Property Type | Single Family |
| Neigbourhood | Riverdale East |
| Amenities Near By | Place Of Worship, Playground, Public Transit, Schools, Shopping |
| Communication Type | High Speed Internet |
| Community Features | Quiet Area, Community Centre, School Bus |
| Equipment Type | Water Heater |
| Features | Balcony |
| Parking Space Total | 1 |
| Rental Equipment Type | Water Heater |
Building
| Bathroom Total | 2 |
| Bedrooms Above Ground | 3 |
| Bedrooms Total | 3 |
| Appliances | Dryer, Refrigerator, Stove, Washer |
| Architectural Style | 2 Level |
| Basement Development | Partially Finished |
| Basement Type | Full (partially Finished) |
| Constructed Date | 1971 |
| Construction Style Attachment | Attached |
| Cooling Type | Central Air Conditioning |
| Exterior Finish | Brick |
| Fire Protection | Smoke Detectors |
| Foundation Type | Block |
| Half Bath Total | 1 |
| Heating Fuel | Natural Gas |
| Heating Type | Forced Air |
| Stories Total | 2 |
| Size Interior | 1530 Sqft |
| Type | Row / Townhouse |
| Utility Water | Municipal Water |
Land
| Access Type | Road Access |
| Acreage | No |
| Fence Type | Fence |
| Land Amenities | Place Of Worship, Playground, Public Transit, Schools, Shopping |
| Sewer | Municipal Sewage System |
| Size Total Text | Unknown |
| Zoning Description | De/s-82a |
Rooms
| Level | Type | Length | Width | Dimensions |
|---|---|---|---|---|
| Second Level | Bedroom | 7'10'' x 8'10'' | ||
| Second Level | Bedroom | 10'5'' x 13'3'' | ||
| Second Level | Primary Bedroom | 10'5'' x 13'2'' | ||
| Second Level | 3pc Bathroom | Measurements not available | ||
| Basement | Other | 16'11'' x 13'2'' | ||
| Basement | Utility Room | 16'11'' x 14'9'' | ||
| Main Level | 2pc Bathroom | Measurements not available | ||
| Main Level | Dining Room | 10'2'' x 7'5'' | ||
| Main Level | Kitchen | 7'7'' x 6'10'' | ||
| Main Level | Living Room | 13'8'' x 13'8'' | ||
| Main Level | Foyer | 3'3'' x 7'7'' |
Utilities
| Electricity | Available |
| Natural Gas | Available |
| Telephone | Available |
https://www.realtor.ca/real-estate/28310249/2700-barton-street-e-unit-2-hamilton
Interested?
Contact us for more information




