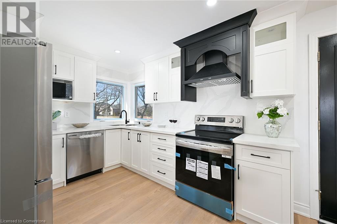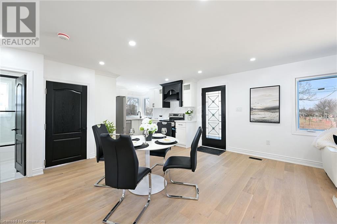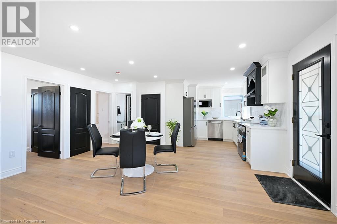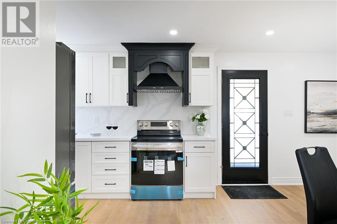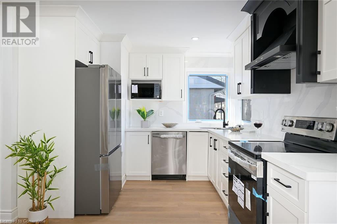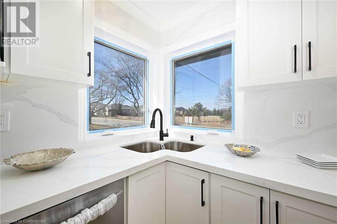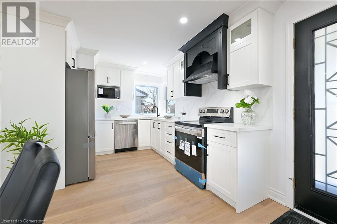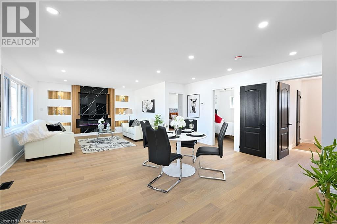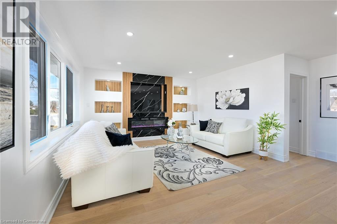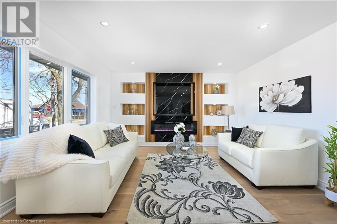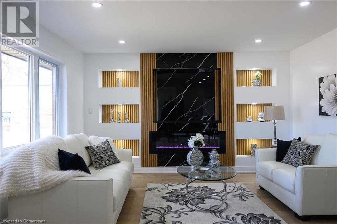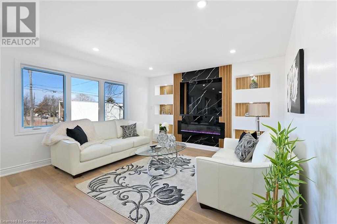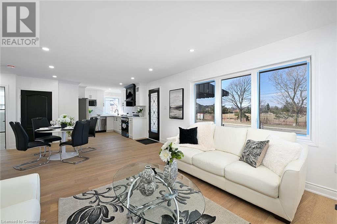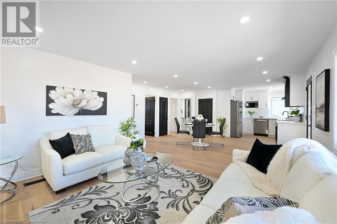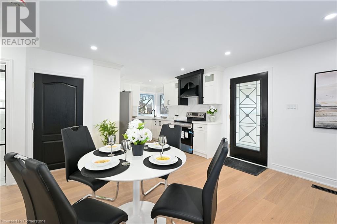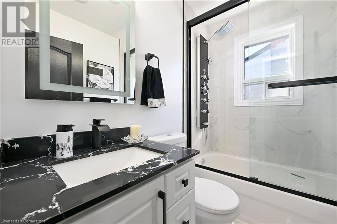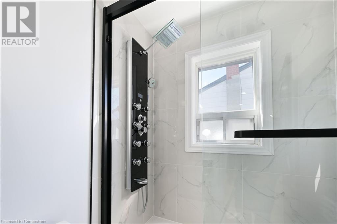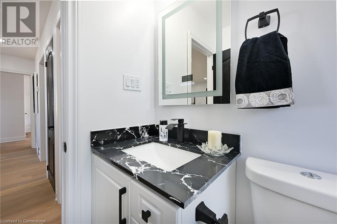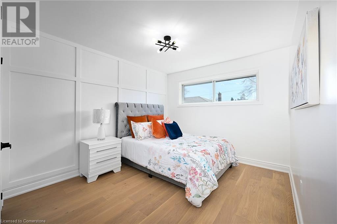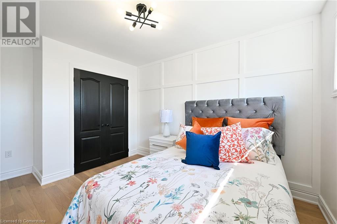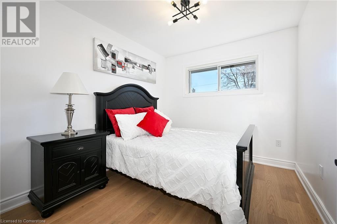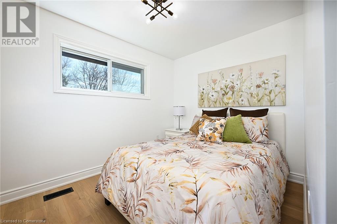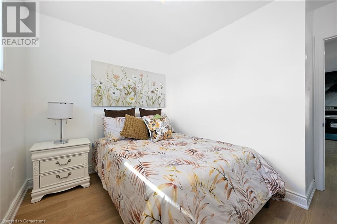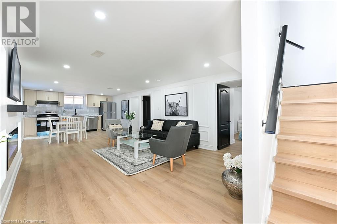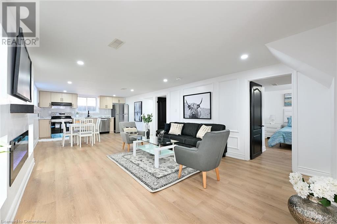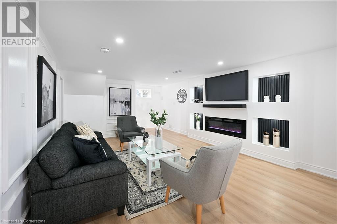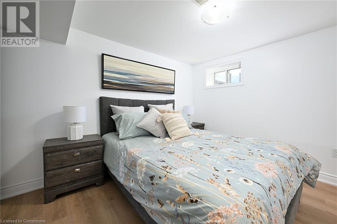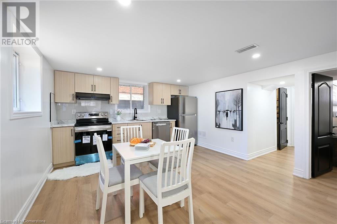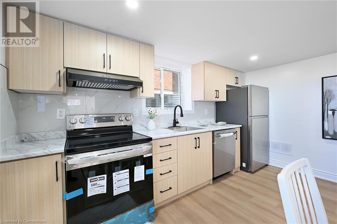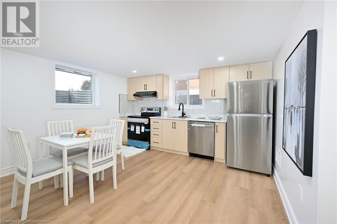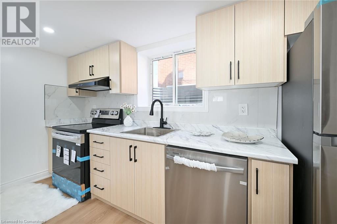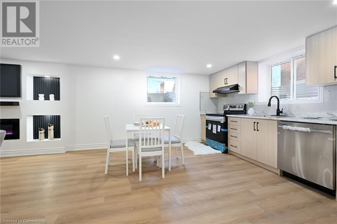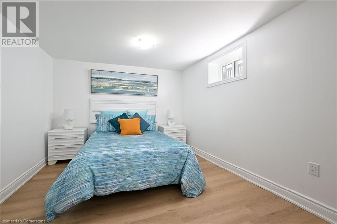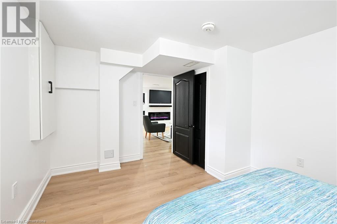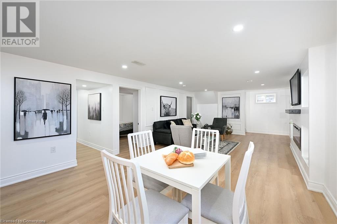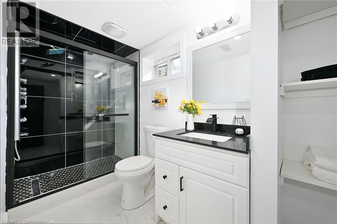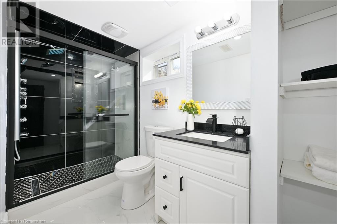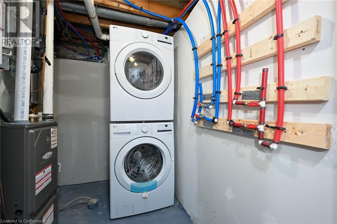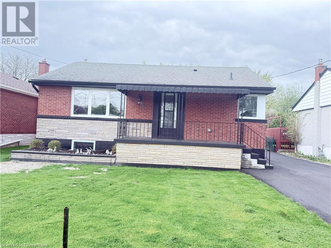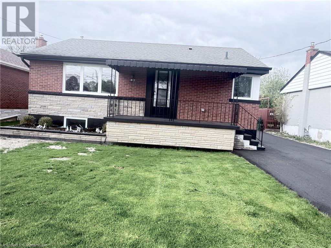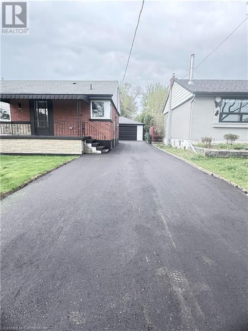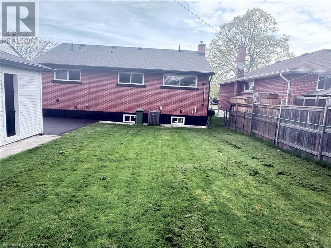5 Bedroom
2 Bathroom
1011 sqft
Bungalow
Fireplace
Central Air Conditioning
Forced Air
$859,999
Stunning LEGAL duplex featuring 3+2 bedrooms and 2 full washrooms, fully renovated with permits, New Driveway. This property boasts 2 custom chef's kitchens, hardwood floors on the main level, and luxurious, spa-like washrooms. Perfect for multi-generational living with a separate entrance to the lower unit. Both units offer in-suite laundry for added convenience. Recent upgrades include: New doors, baseboards, trims, and hardware Fresh paint and upgraded plumbing Updated electrical with a 200 AMP upgraded panel Updated water line for improved efficiency Fire separation in the basement with safe & sound insulation in the ceiling for enhanced privacy and safety. 9 new appliances included, 2 electrical fireplaces for cozy ambiance Large egress windows in the basement, ensuring bright, spacious rooms Potential rent: $5,000/month for both units combined. This turn-key property offers immediate income potential. Don’t miss out on this fantastic investment opportunity! (id:59646)
Property Details
|
MLS® Number
|
40728656 |
|
Property Type
|
Single Family |
|
Parking Space Total
|
5 |
Building
|
Bathroom Total
|
2 |
|
Bedrooms Above Ground
|
3 |
|
Bedrooms Below Ground
|
2 |
|
Bedrooms Total
|
5 |
|
Appliances
|
Dishwasher, Dryer, Microwave, Refrigerator, Stove, Water Meter, Washer |
|
Architectural Style
|
Bungalow |
|
Basement Development
|
Finished |
|
Basement Type
|
Full (finished) |
|
Constructed Date
|
1956 |
|
Construction Style Attachment
|
Detached |
|
Cooling Type
|
Central Air Conditioning |
|
Exterior Finish
|
Brick |
|
Fireplace Fuel
|
Electric |
|
Fireplace Present
|
Yes |
|
Fireplace Total
|
2 |
|
Fireplace Type
|
Other - See Remarks |
|
Heating Type
|
Forced Air |
|
Stories Total
|
1 |
|
Size Interior
|
1011 Sqft |
|
Type
|
House |
|
Utility Water
|
Municipal Water |
Parking
Land
|
Acreage
|
No |
|
Sewer
|
Municipal Sewage System |
|
Size Depth
|
100 Ft |
|
Size Frontage
|
50 Ft |
|
Size Total Text
|
Under 1/2 Acre |
|
Zoning Description
|
C |
Rooms
| Level |
Type |
Length |
Width |
Dimensions |
|
Basement |
Eat In Kitchen |
|
|
8'8'' x 13'8'' |
|
Basement |
3pc Bathroom |
|
|
11'8'' x 4'8'' |
|
Basement |
Laundry Room |
|
|
7'7'' x 3'3'' |
|
Basement |
Bedroom |
|
|
13'4'' x 9'9'' |
|
Basement |
Bedroom |
|
|
13'4'' x 9'9'' |
|
Main Level |
Bedroom |
|
|
9'8'' x 13'7'' |
|
Main Level |
Laundry Room |
|
|
2'9'' x 2'3'' |
|
Main Level |
Family Room |
|
|
20'6'' x 13'4'' |
|
Main Level |
Eat In Kitchen |
|
|
11'3'' x 10'5'' |
|
Main Level |
Bedroom |
|
|
9'8'' x 13'7'' |
|
Main Level |
3pc Bathroom |
|
|
10'2'' x 8'5'' |
|
Main Level |
Bedroom |
|
|
10'6'' x 8'1'' |
https://www.realtor.ca/real-estate/28310243/812-tenth-avenue-hamilton

