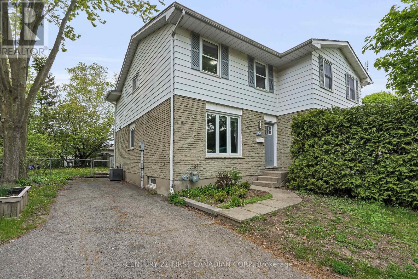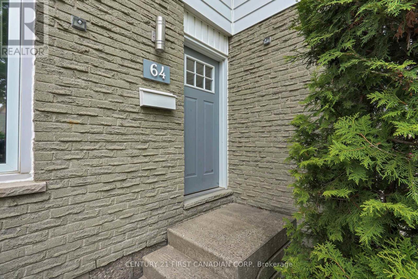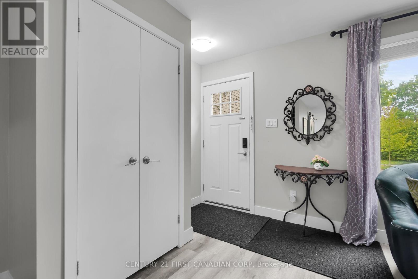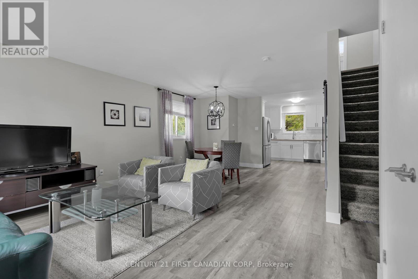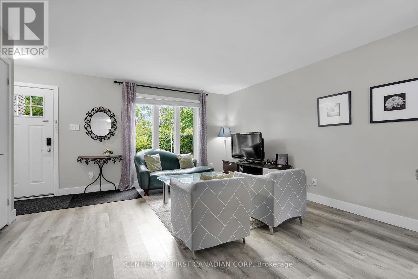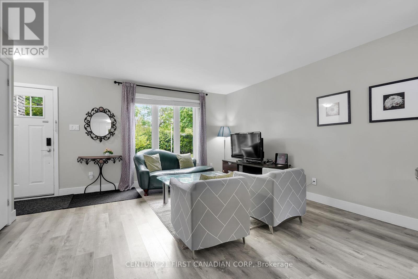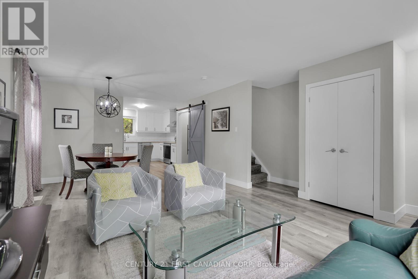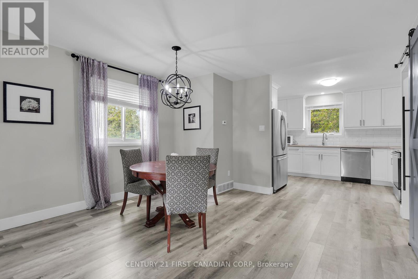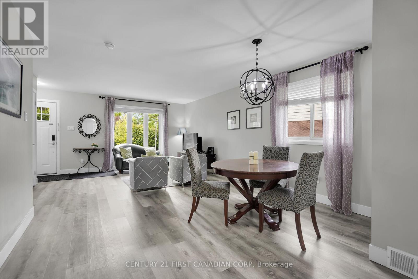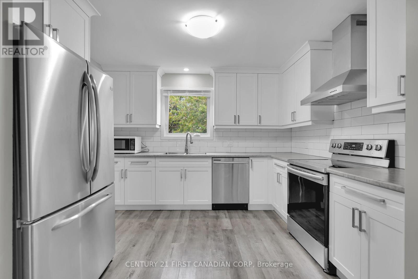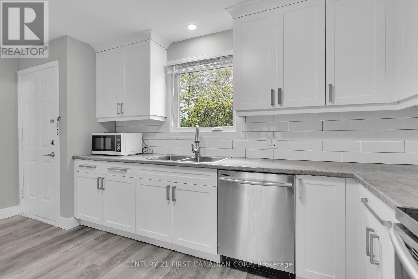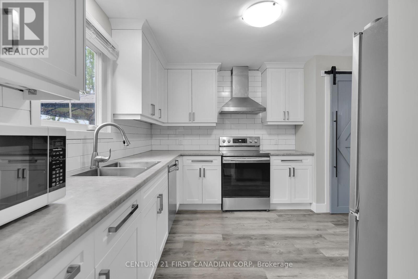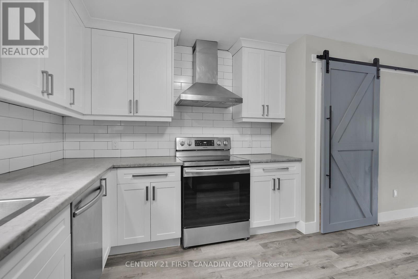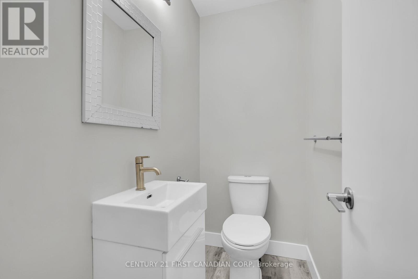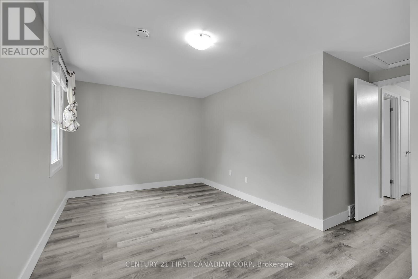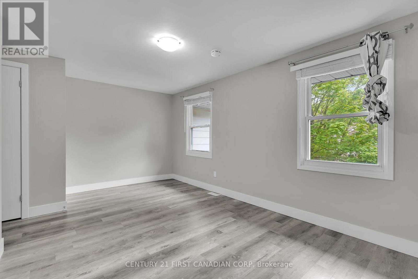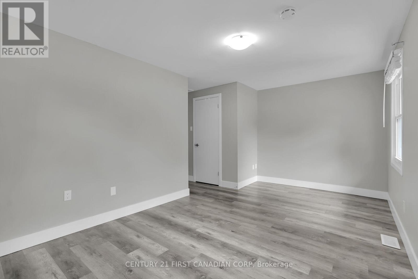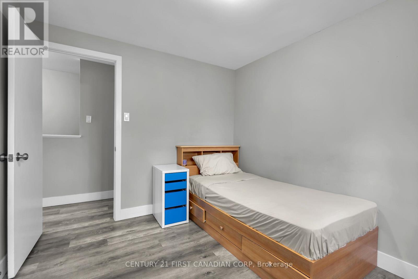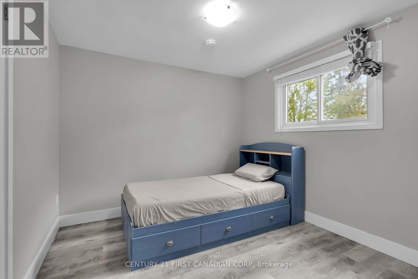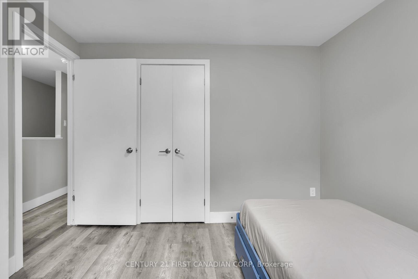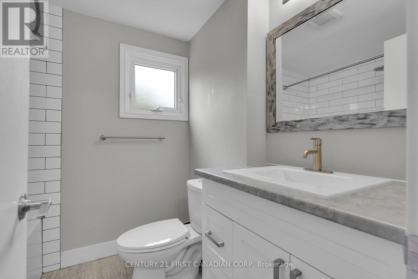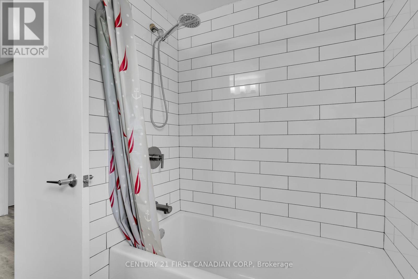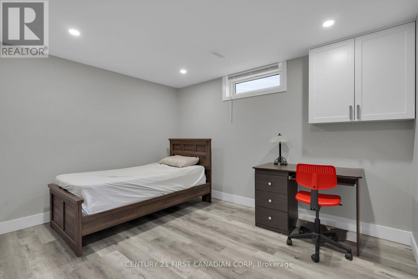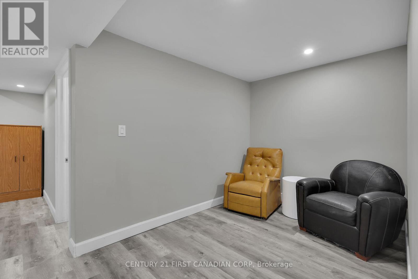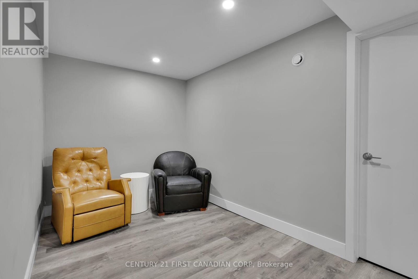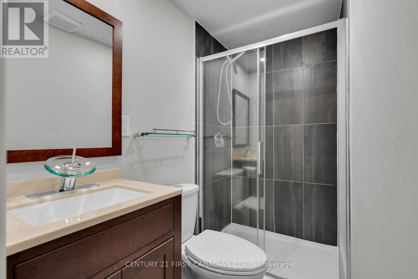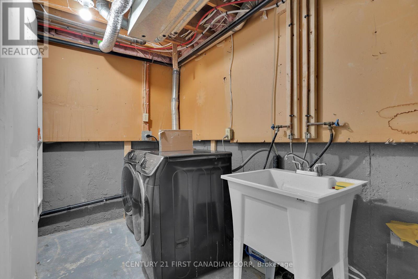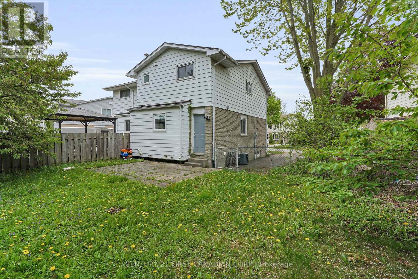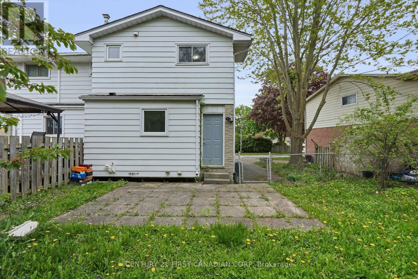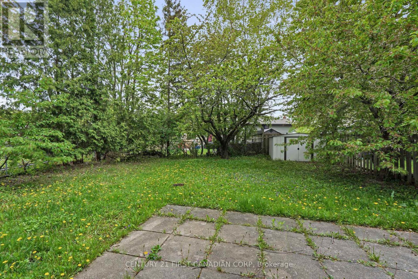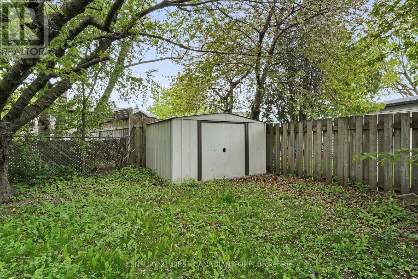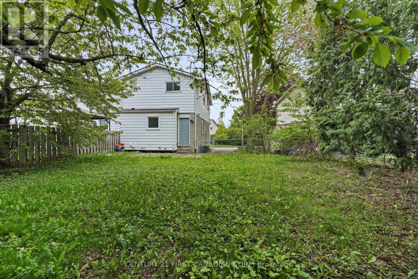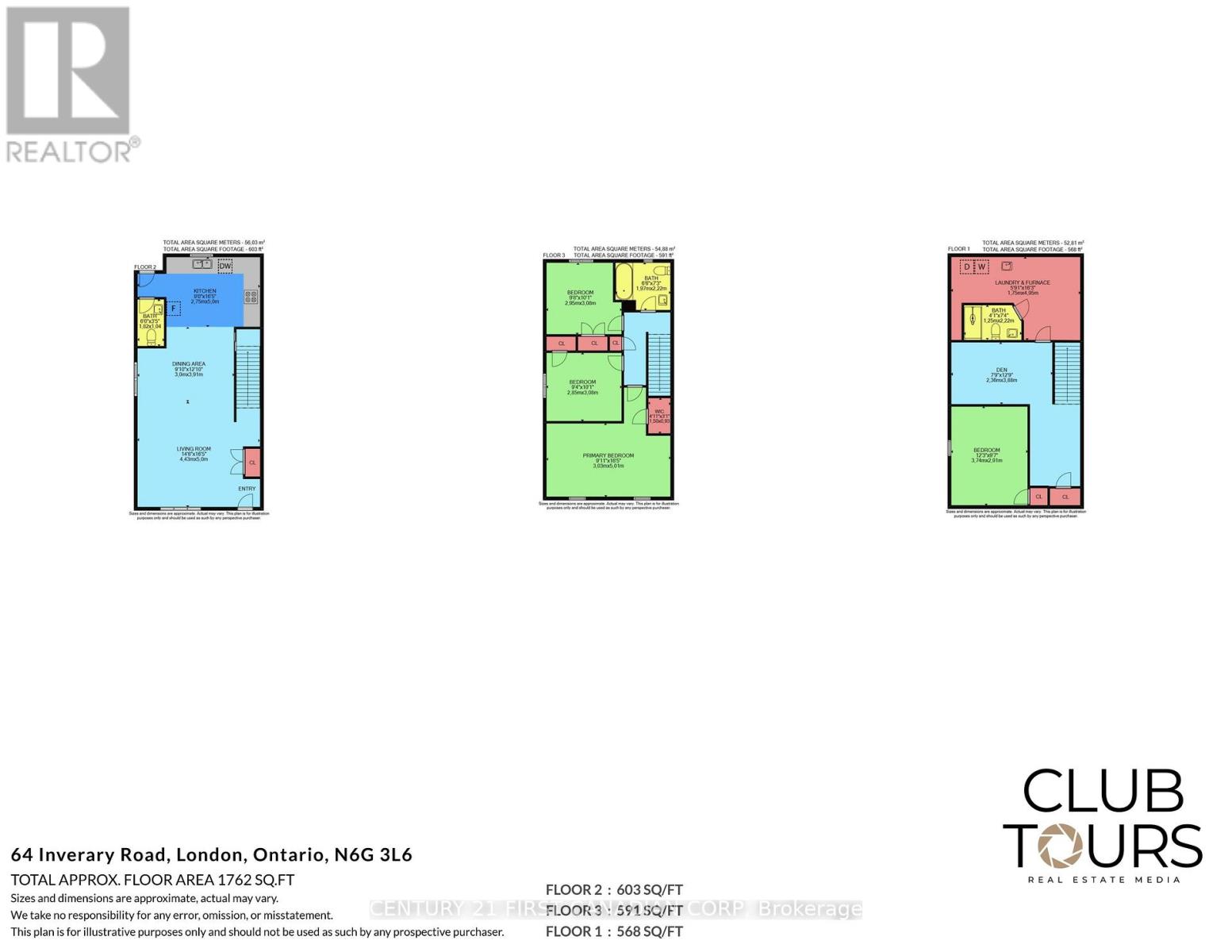4 Bedroom
3 Bathroom
1100 - 1500 sqft
Central Air Conditioning
Forced Air
Landscaped
$519,900
WOW! Stylish and professionally updated, this 3+1 bedroom, 2.5 bath, 2-storey semi-detached home is located in the highly desirable Northwest London. Perfect for first-time buyers and investors alike, it features a bright open-concept main floor with a spacious living/dining area, a convenient updated powder room, and a custom kitchen with a chimney rangehood and tile backsplash (2019). Upstairs offers three comfortable bedrooms, an updated 4-piece bathroom, and a generous primary suite with a large closet. The finished lower level adds ever more living space with a fourth bedroom, and a 3-piece bathroom, and a cozy family area. Recent upgrades include a new furnace (2023), electrical panel, front door (2019), and newer vinyl windows. Enjoy the fully fenced backyard-ideal for summer entertaining-with a patio, mature trees, and a storage shed. Prime location! Walking distance to parks, elementary and high schools, and just minutes to Western University, Costco, Walmart, and major shopping centres. A true turn-key home offering exceptional value-don't miss your opportunity, book your showing today! (id:59646)
Property Details
|
MLS® Number
|
X12146953 |
|
Property Type
|
Single Family |
|
Community Name
|
North I |
|
Amenities Near By
|
Park, Public Transit, Schools |
|
Equipment Type
|
Water Heater |
|
Features
|
Irregular Lot Size, Flat Site |
|
Parking Space Total
|
2 |
|
Rental Equipment Type
|
Water Heater |
Building
|
Bathroom Total
|
3 |
|
Bedrooms Above Ground
|
3 |
|
Bedrooms Below Ground
|
1 |
|
Bedrooms Total
|
4 |
|
Age
|
31 To 50 Years |
|
Appliances
|
Water Meter, Dishwasher, Dryer, Stove, Washer, Window Coverings, Refrigerator |
|
Basement Development
|
Finished |
|
Basement Type
|
Full (finished) |
|
Construction Style Attachment
|
Semi-detached |
|
Cooling Type
|
Central Air Conditioning |
|
Exterior Finish
|
Brick, Vinyl Siding |
|
Fire Protection
|
Smoke Detectors |
|
Foundation Type
|
Concrete |
|
Half Bath Total
|
1 |
|
Heating Fuel
|
Natural Gas |
|
Heating Type
|
Forced Air |
|
Stories Total
|
2 |
|
Size Interior
|
1100 - 1500 Sqft |
|
Type
|
House |
|
Utility Water
|
Municipal Water |
Parking
Land
|
Acreage
|
No |
|
Land Amenities
|
Park, Public Transit, Schools |
|
Landscape Features
|
Landscaped |
|
Sewer
|
Sanitary Sewer |
|
Size Depth
|
109 Ft ,1 In |
|
Size Frontage
|
29 Ft ,2 In |
|
Size Irregular
|
29.2 X 109.1 Ft ; 109.12 Ft X 50 Ft X 100.86 Ft X 29.23 |
|
Size Total Text
|
29.2 X 109.1 Ft ; 109.12 Ft X 50 Ft X 100.86 Ft X 29.23|under 1/2 Acre |
|
Zoning Description
|
R2-2 |
Utilities
|
Cable
|
Installed |
|
Sewer
|
Installed |
https://www.realtor.ca/real-estate/28309184/64-inverary-road-london-north-north-i-north-i


