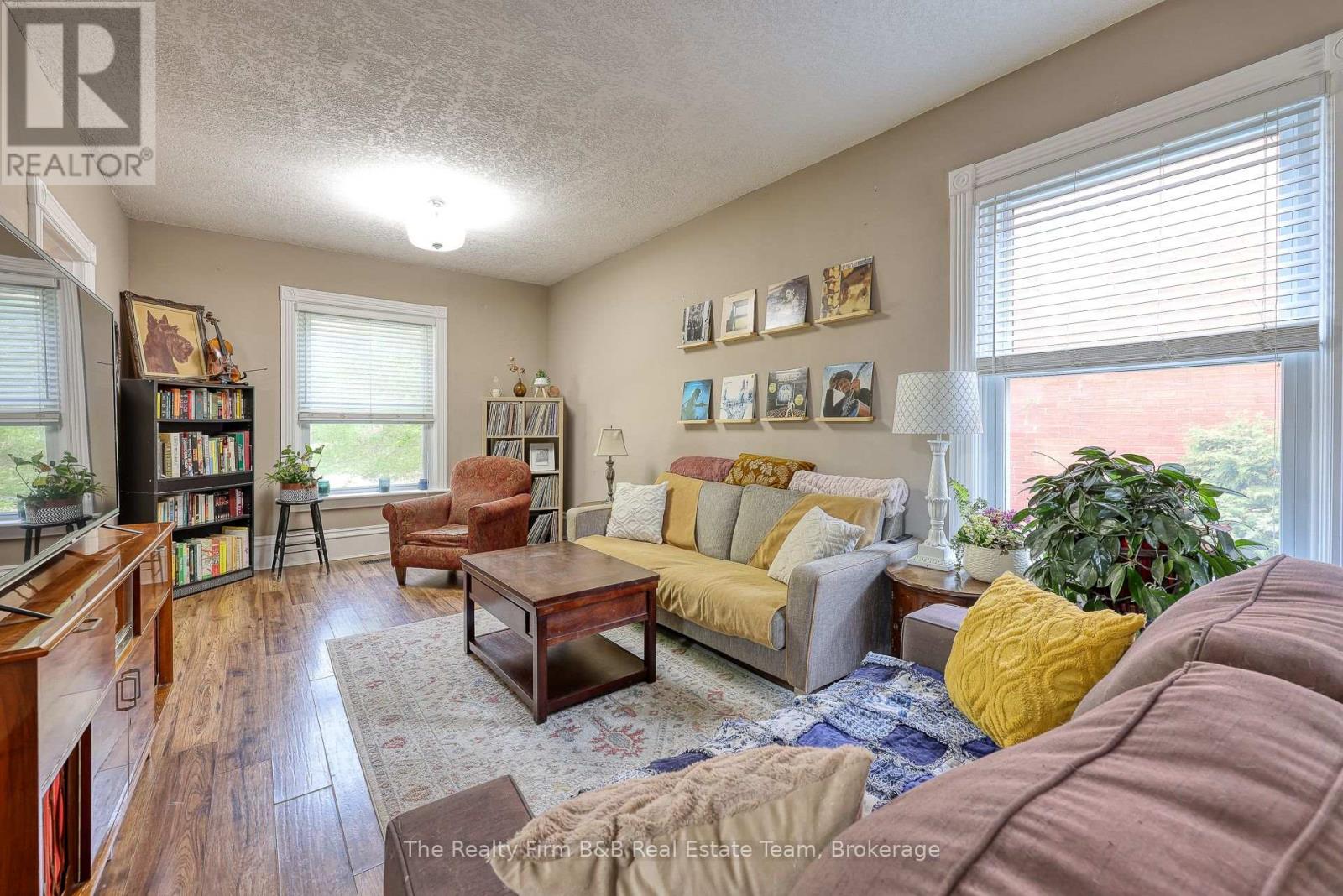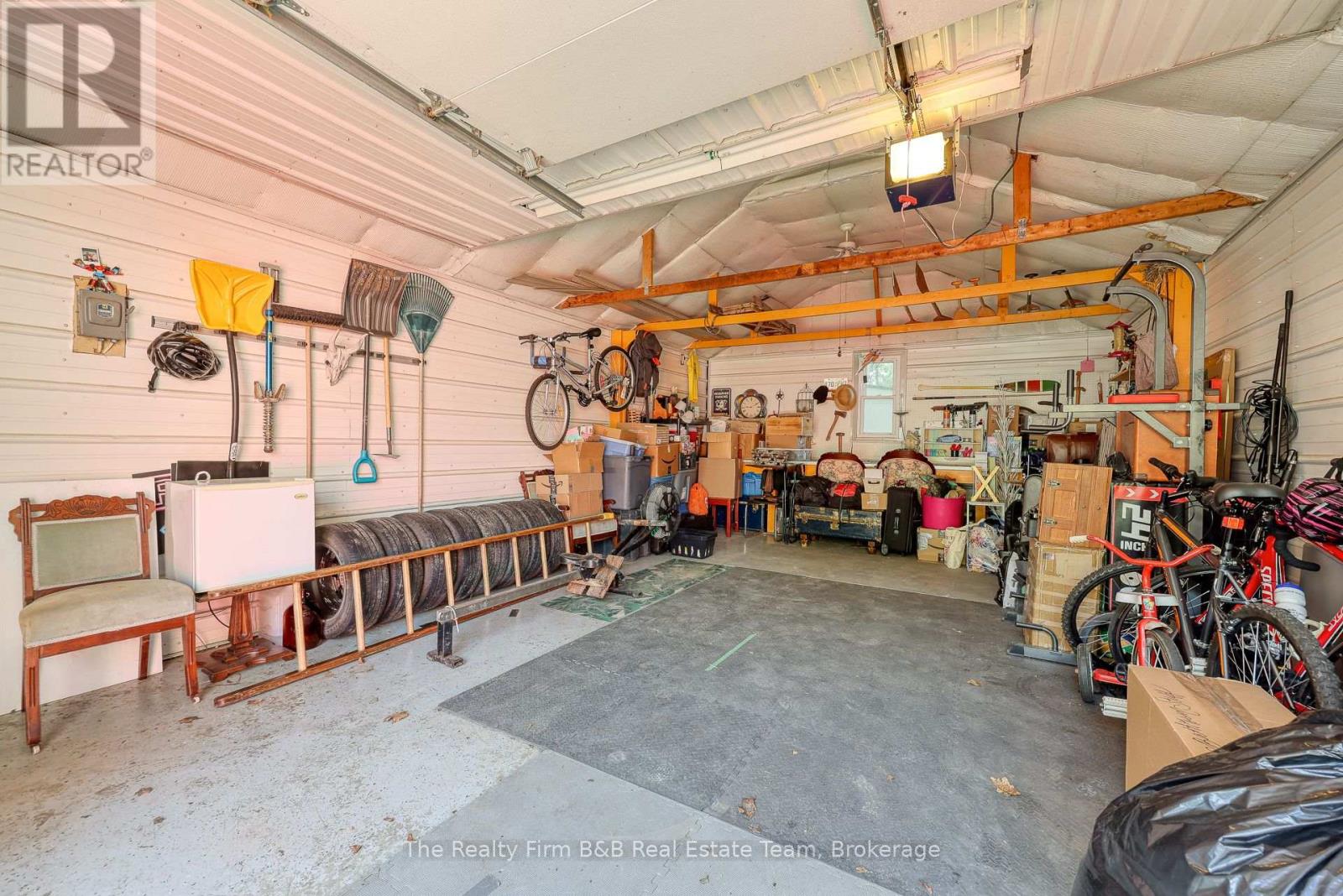3 Bedroom
2 Bathroom
1100 - 1500 sqft
Window Air Conditioner
Forced Air
$569,900
Welcome home to this charming 3-bedroom, 2-bathroom two-story home that blends character and comfort. Featuring high ceilings and spacious principal rooms, this home offers a bright space to enjoy anytime of day. You're offered peace of mind with updated vinyl windows and a durable metal roof! Outside, the fully fenced yard is perfect for enjoying the outdoors and the detached garage adds bonus storage or workshop space. Whether youre just starting out or looking for an affordable move-in ready home, this one checks all the boxes! (id:59646)
Property Details
|
MLS® Number
|
X12143500 |
|
Property Type
|
Single Family |
|
Community Name
|
Woodstock - North |
|
Amenities Near By
|
Hospital, Public Transit, Schools |
|
Community Features
|
Community Centre |
|
Equipment Type
|
None |
|
Parking Space Total
|
5 |
|
Rental Equipment Type
|
None |
Building
|
Bathroom Total
|
2 |
|
Bedrooms Above Ground
|
3 |
|
Bedrooms Total
|
3 |
|
Appliances
|
Garage Door Opener Remote(s), Water Heater, Water Softener, Water Meter, Dishwasher, Dryer, Garage Door Opener, Stove, Washer, Refrigerator |
|
Basement Development
|
Unfinished |
|
Basement Type
|
N/a (unfinished) |
|
Construction Style Attachment
|
Detached |
|
Cooling Type
|
Window Air Conditioner |
|
Exterior Finish
|
Vinyl Siding |
|
Foundation Type
|
Stone |
|
Heating Fuel
|
Natural Gas |
|
Heating Type
|
Forced Air |
|
Stories Total
|
2 |
|
Size Interior
|
1100 - 1500 Sqft |
|
Type
|
House |
|
Utility Water
|
Municipal Water |
Parking
Land
|
Acreage
|
No |
|
Fence Type
|
Fenced Yard |
|
Land Amenities
|
Hospital, Public Transit, Schools |
|
Sewer
|
Sanitary Sewer |
|
Size Depth
|
100 Ft |
|
Size Frontage
|
42 Ft |
|
Size Irregular
|
42 X 100 Ft |
|
Size Total Text
|
42 X 100 Ft |
|
Zoning Description
|
R2 |
Rooms
| Level |
Type |
Length |
Width |
Dimensions |
|
Second Level |
Bedroom |
5.11 m |
3.05 m |
5.11 m x 3.05 m |
|
Second Level |
Bedroom 2 |
3.27 m |
3.44 m |
3.27 m x 3.44 m |
|
Second Level |
Bedroom 3 |
3.16 m |
2.84 m |
3.16 m x 2.84 m |
|
Second Level |
Bathroom |
1.7 m |
1.83 m |
1.7 m x 1.83 m |
|
Main Level |
Kitchen |
3.49 m |
4.06 m |
3.49 m x 4.06 m |
|
Main Level |
Dining Room |
5.35 m |
3.55 m |
5.35 m x 3.55 m |
|
Main Level |
Living Room |
7.69 m |
3.61 m |
7.69 m x 3.61 m |
|
Main Level |
Bathroom |
3.5 m |
1.64 m |
3.5 m x 1.64 m |
|
Main Level |
Foyer |
3.01 m |
3.8 m |
3.01 m x 3.8 m |
https://www.realtor.ca/real-estate/28301843/599-george-street-woodstock-woodstock-north-woodstock-north






























