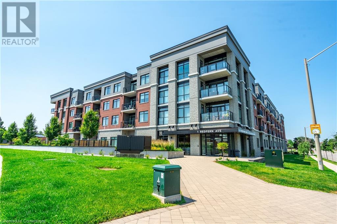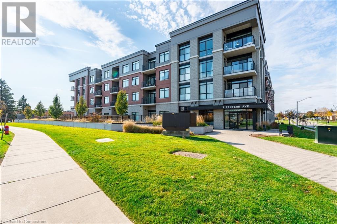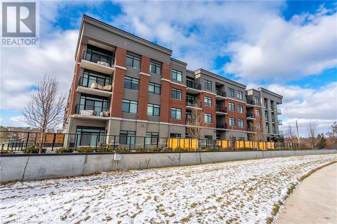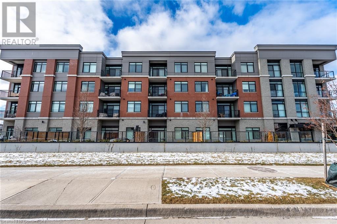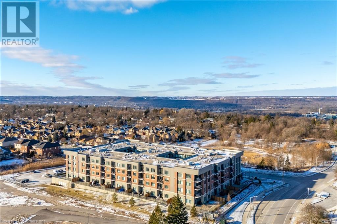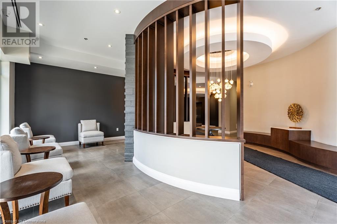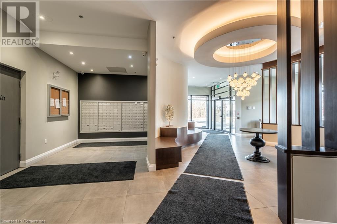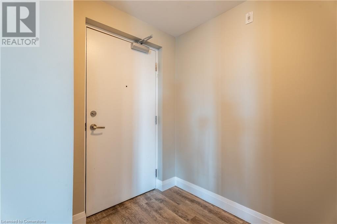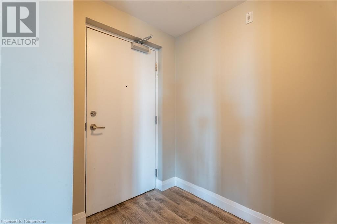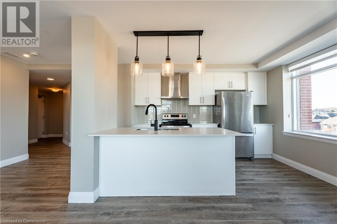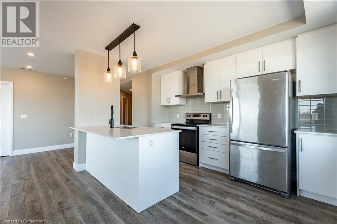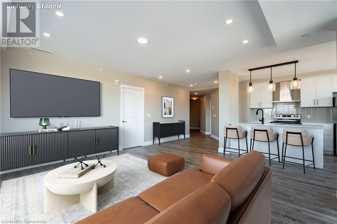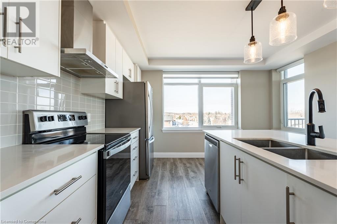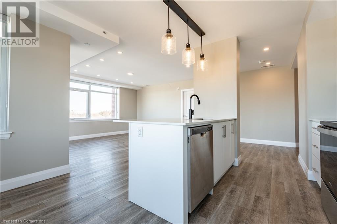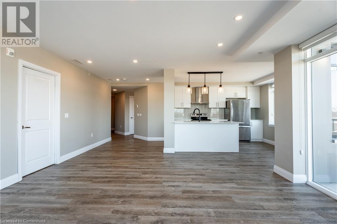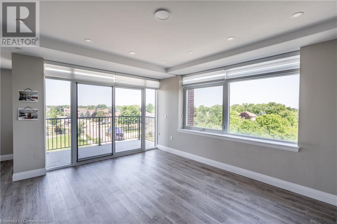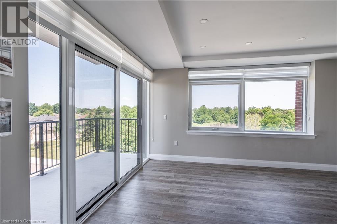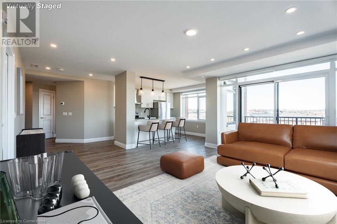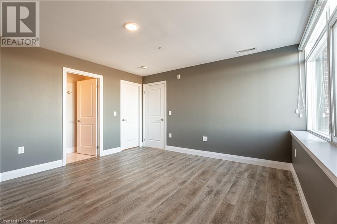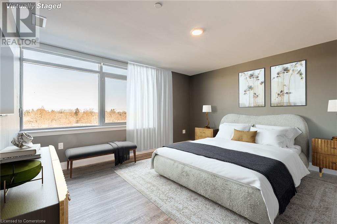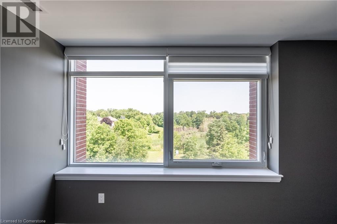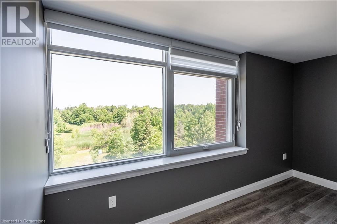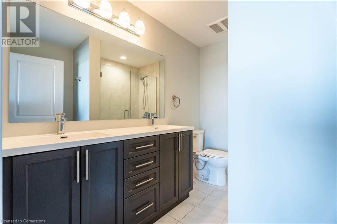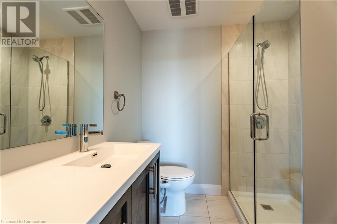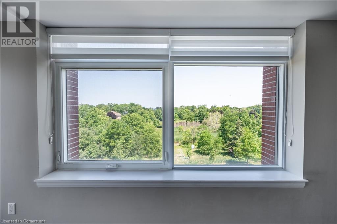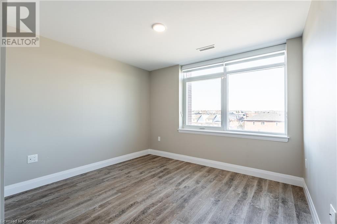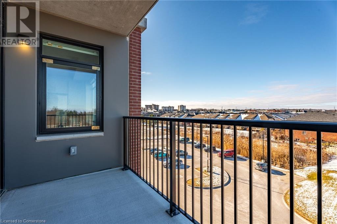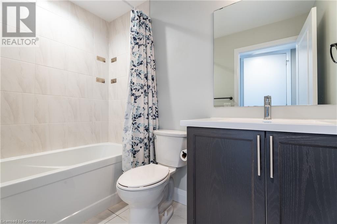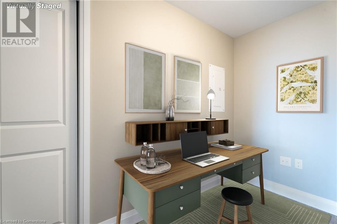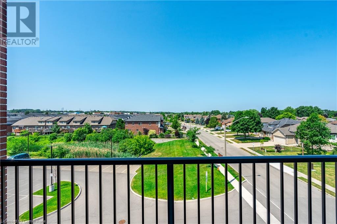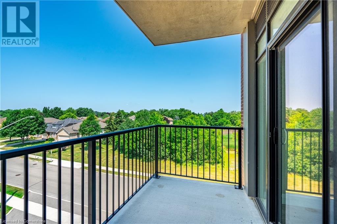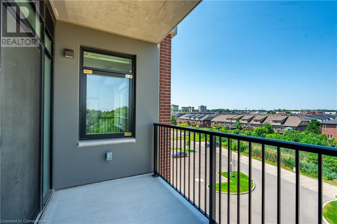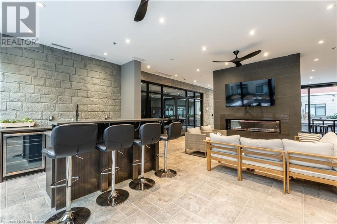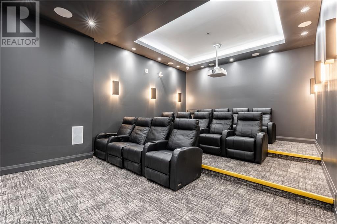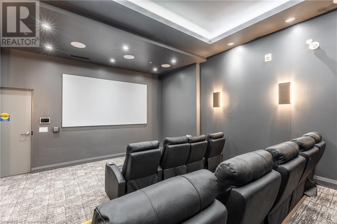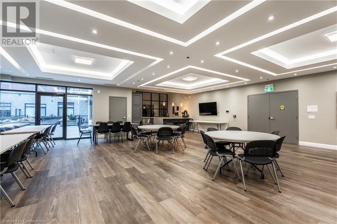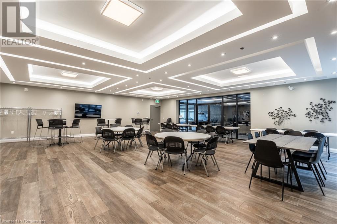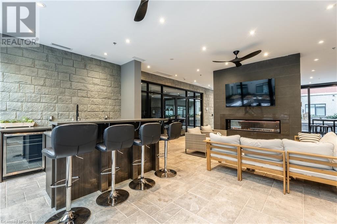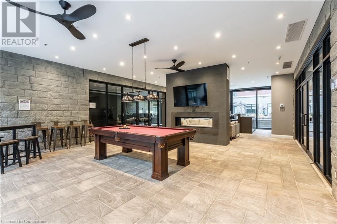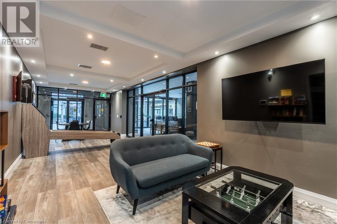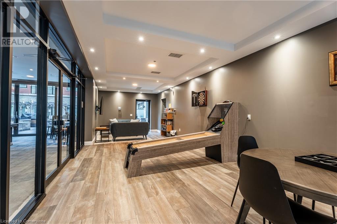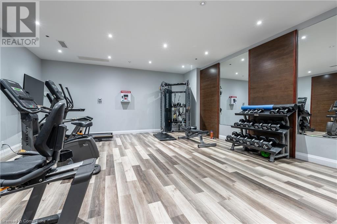1 Redfern Avenue Unit# 329 Hamilton, Ontario L9C 0E6
$659,900Maintenance, Other, See Remarks, Property Management, Parking
$670.62 Monthly
Maintenance, Other, See Remarks, Property Management, Parking
$670.62 MonthlyA Rare find on the Hamilton Mountain. Where modern design meets breathtaking views. This luxurious 2 BEDROOM *PLUS DEN*, 2-bathroom condo in Hamilton, offering panoramic views through its large windows and spacious balcony. This open-concept home boasts a modern kitchen with stainless steel appliances, abundant natural light, and versatile living spaces, including a den perfect for a home office. The primary suite features a walk-in closet and spa-like en-suite, complemented by a spacious second bedroom and bathroom. With two parking spots and access to unmatched amenities-gym, games room, dog wash, party room, theatre, billiards room, and outdoor BBQs-this condo delivers the ultimate urban lifestyle. Conveniently located near shops, parks, and transit, it's a perfect blend of style, comfort, and convenience. Don't miss this opportunity to elevate your living experience! (id:59646)
Property Details
| MLS® Number | 40727450 |
| Property Type | Single Family |
| Neigbourhood | Mountview |
| Amenities Near By | Park, Place Of Worship, Playground, Public Transit, Schools |
| Community Features | Quiet Area, School Bus |
| Equipment Type | Furnace |
| Features | Balcony, Paved Driveway, Shared Driveway |
| Parking Space Total | 2 |
| Rental Equipment Type | Furnace |
| Storage Type | Locker |
Building
| Bathroom Total | 2 |
| Bedrooms Above Ground | 2 |
| Bedrooms Below Ground | 1 |
| Bedrooms Total | 3 |
| Amenities | Exercise Centre, Party Room |
| Appliances | Dishwasher, Dryer, Refrigerator, Stove, Washer, Hood Fan, Window Coverings, Garage Door Opener |
| Basement Type | None |
| Constructed Date | 2020 |
| Construction Style Attachment | Attached |
| Cooling Type | Central Air Conditioning |
| Exterior Finish | Brick, Stone |
| Heating Type | Forced Air |
| Stories Total | 1 |
| Size Interior | 1305 Sqft |
| Type | Apartment |
| Utility Water | Municipal Water |
Parking
| Underground | |
| Covered | |
| Visitor Parking |
Land
| Access Type | Highway Access, Highway Nearby |
| Acreage | No |
| Land Amenities | Park, Place Of Worship, Playground, Public Transit, Schools |
| Sewer | Municipal Sewage System |
| Size Total Text | Under 1/2 Acre |
| Zoning Description | De-2/s-1734, P5 |
Rooms
| Level | Type | Length | Width | Dimensions |
|---|---|---|---|---|
| Main Level | Foyer | 4'7'' x 6'3'' | ||
| Main Level | Laundry Room | 3'0'' x 4'7'' | ||
| Main Level | 4pc Bathroom | Measurements not available | ||
| Main Level | Den | 9'7'' x 5'1'' | ||
| Main Level | 4pc Bathroom | Measurements not available | ||
| Main Level | Bedroom | 10'6'' x 11'9'' | ||
| Main Level | Primary Bedroom | 13'7'' x 12'6'' | ||
| Main Level | Kitchen | 12'7'' x 12'5'' | ||
| Main Level | Living Room/dining Room | 15'8'' x 15'7'' |
https://www.realtor.ca/real-estate/28298681/1-redfern-avenue-unit-329-hamilton
Interested?
Contact us for more information

