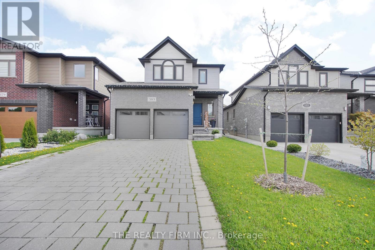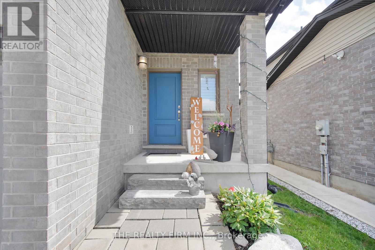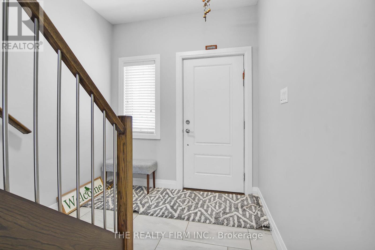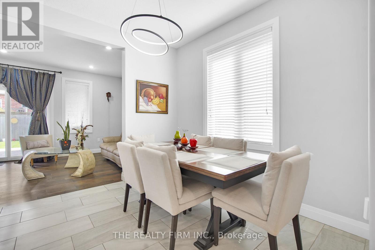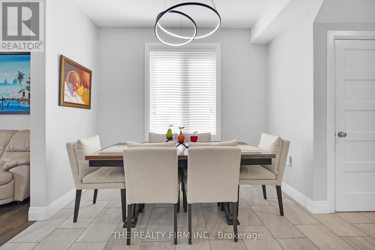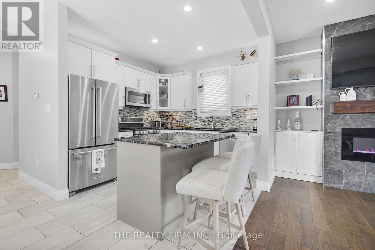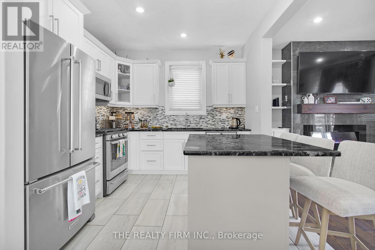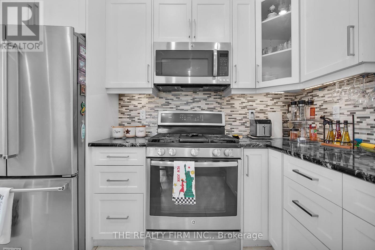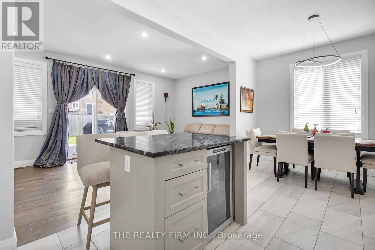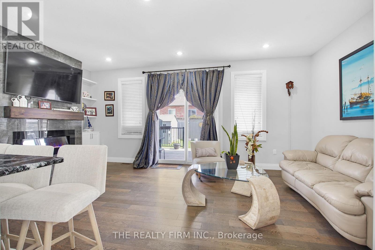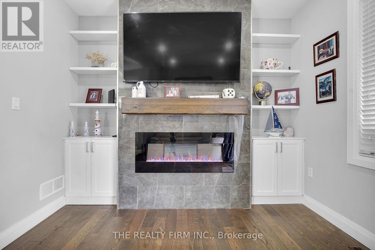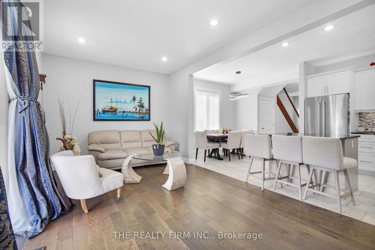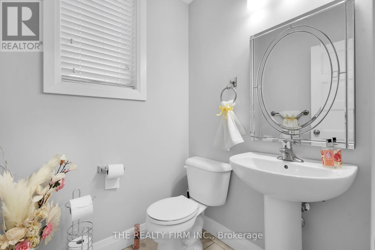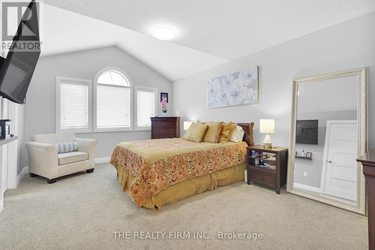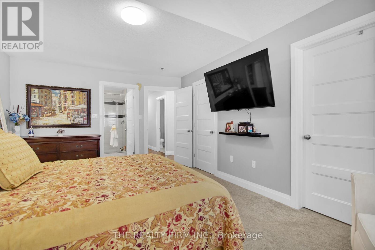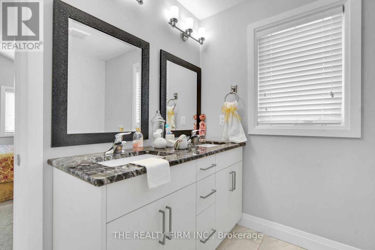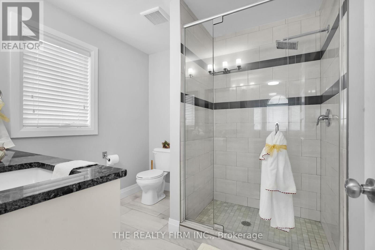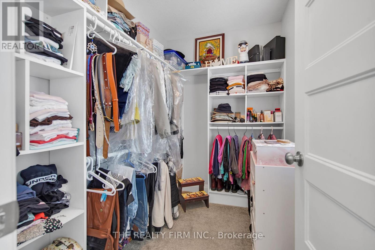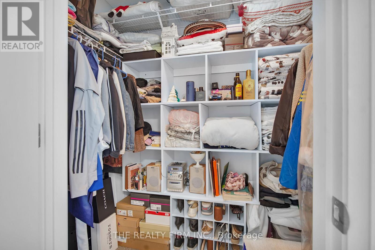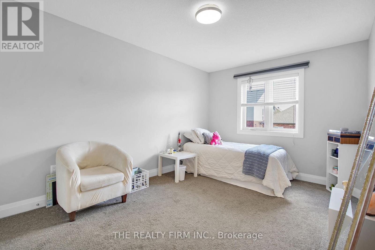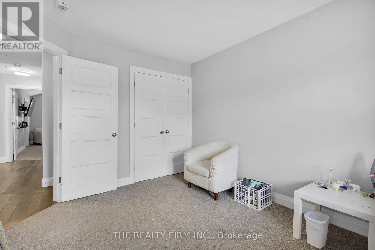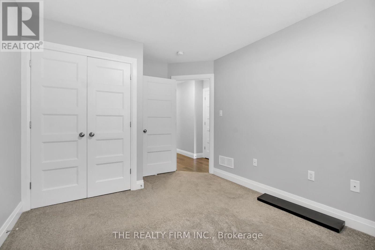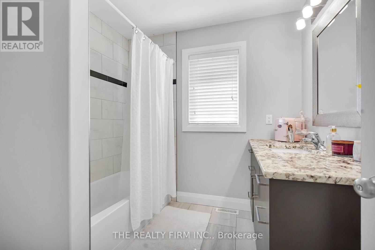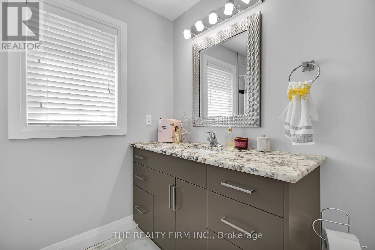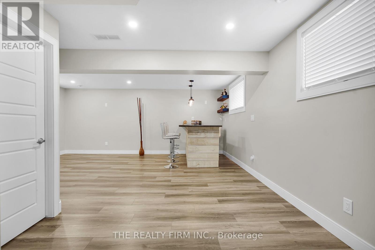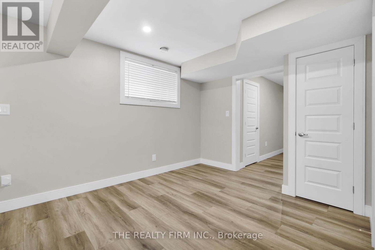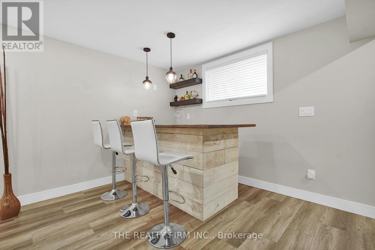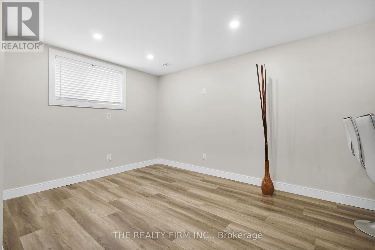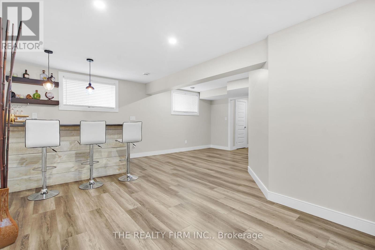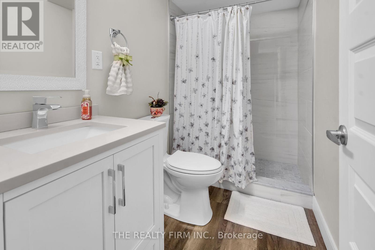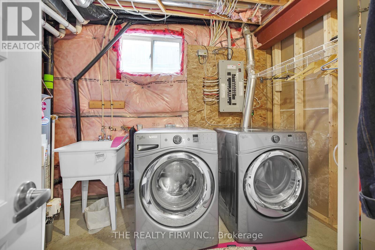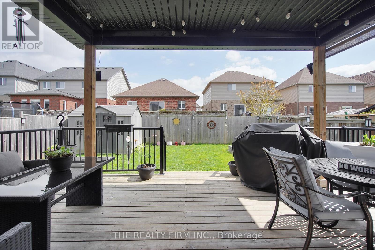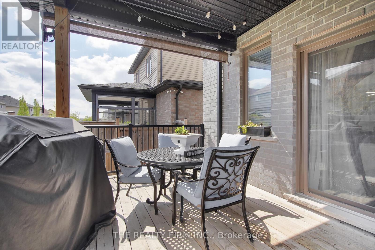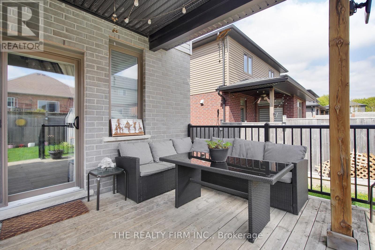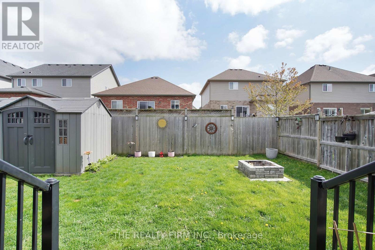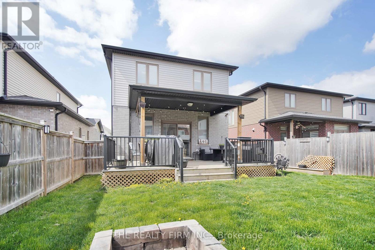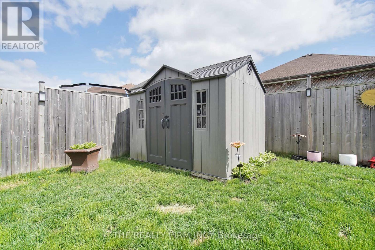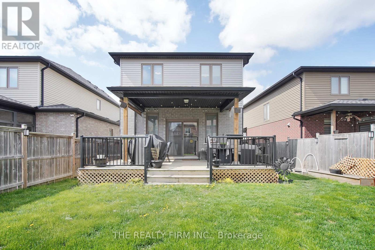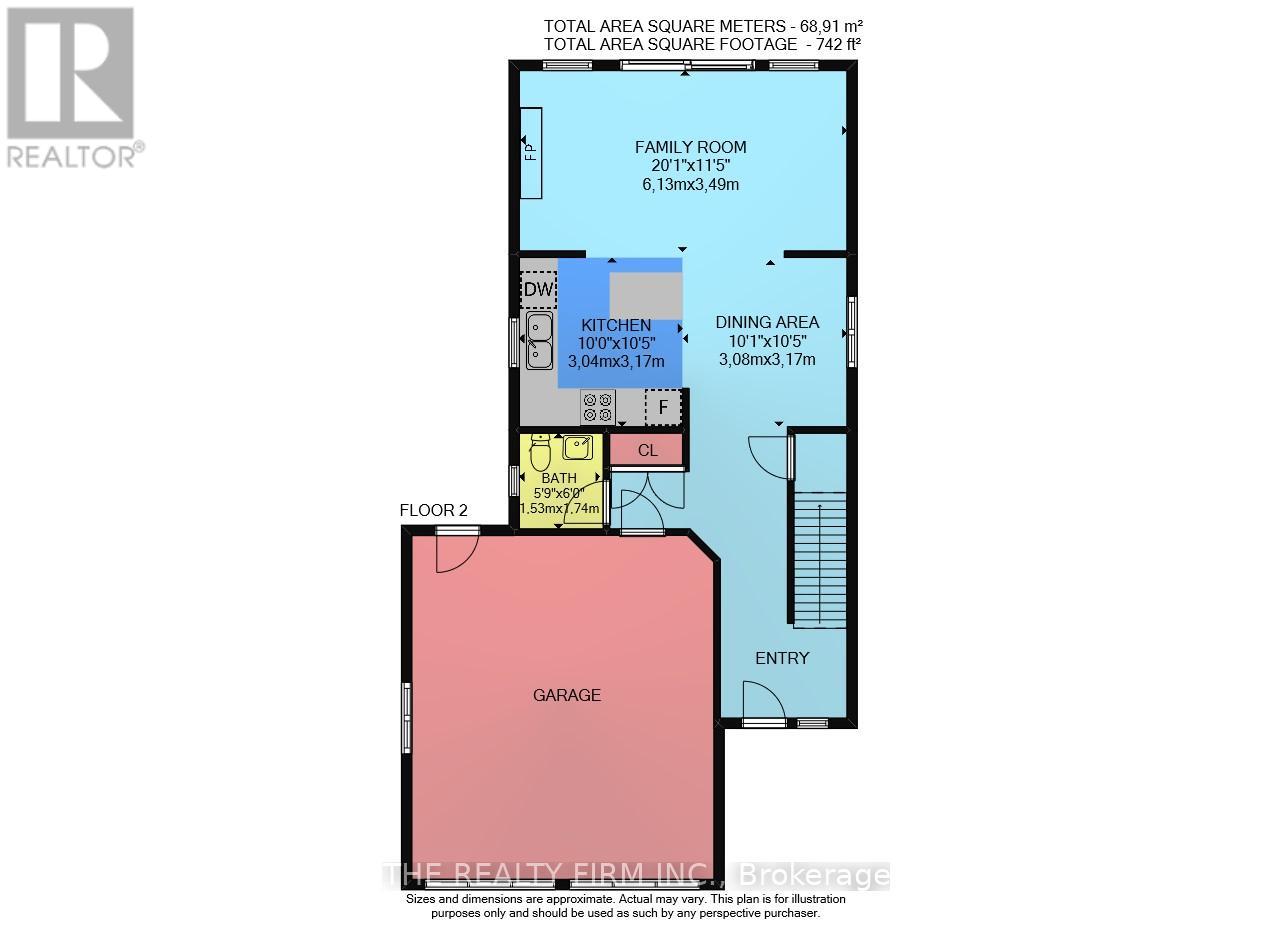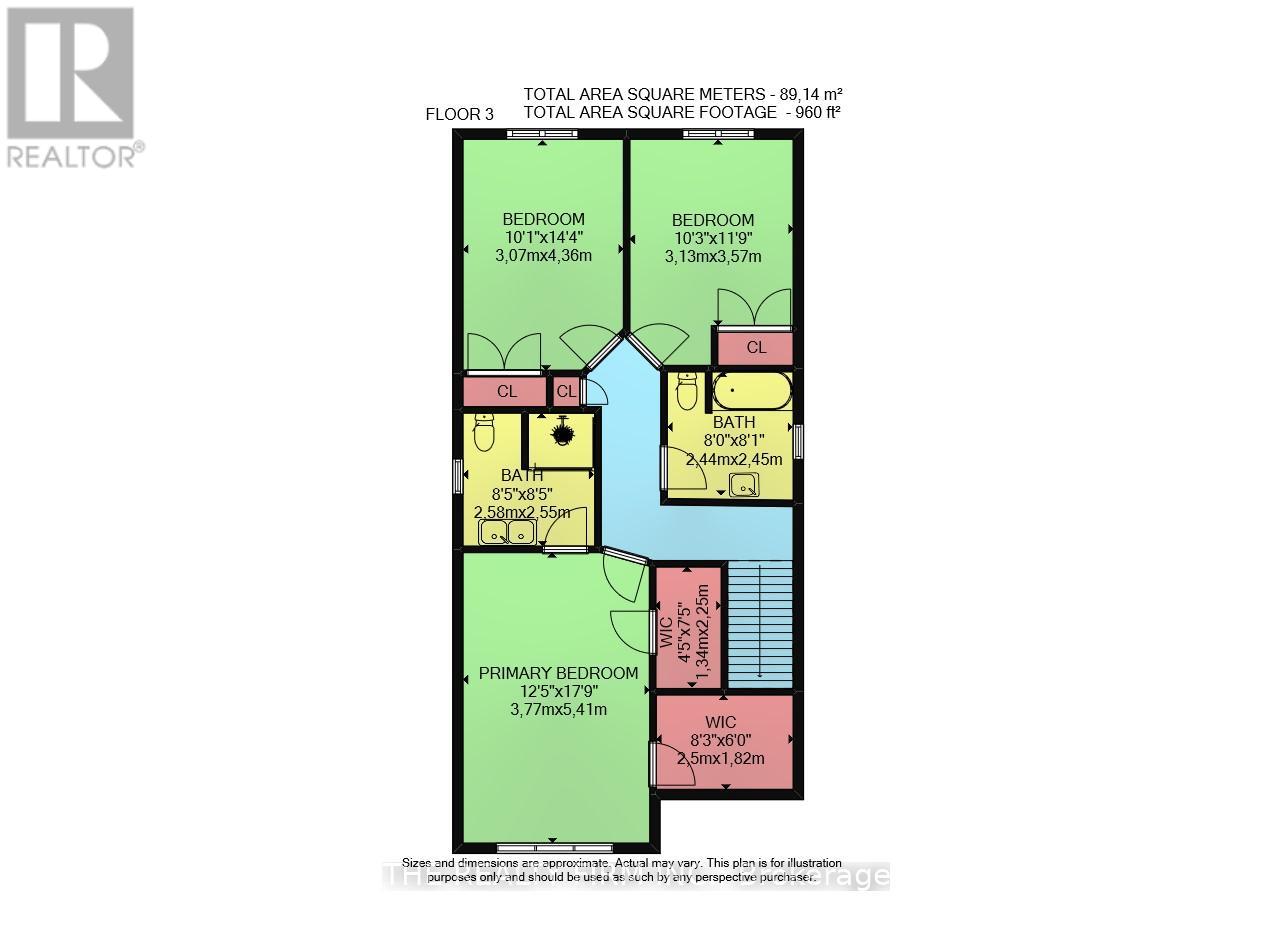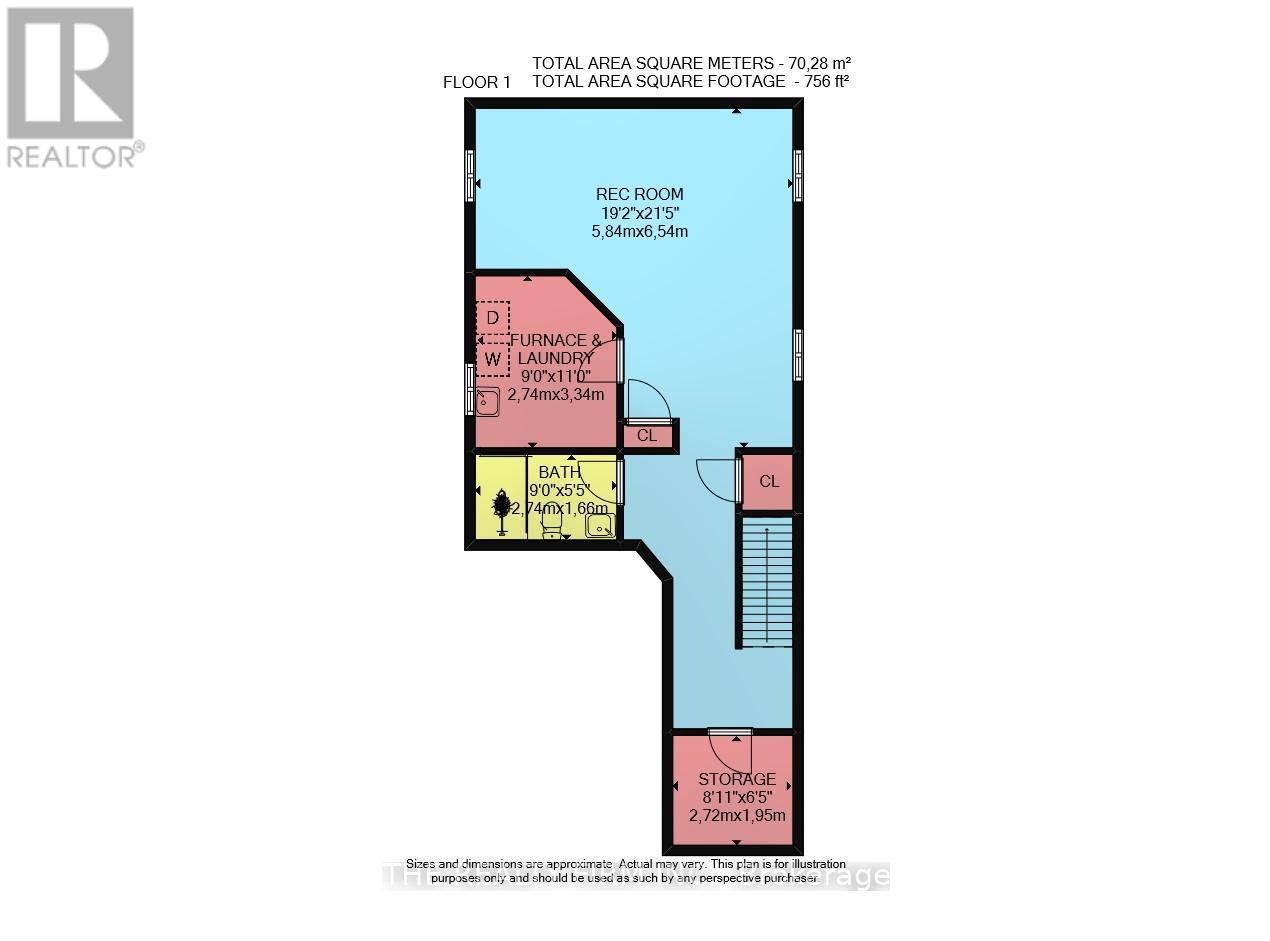383 Tansbury Street London North (North E), Ontario N6G 0R6
$799,900
Welcome to this beautifully appointed 2-storey home nestled in one of North London's sought-after neighbourhoods! Offering 3 spacious bedrooms and a thoughtfully designed layout, this home seamlessly blends modern comfort with elegant finishes.Step inside to discover an open-concept main floor featuring a bright and inviting living space complete with an electric fireplace and custom built-ins, perfect for cozy evenings. The chef-inspired kitchen boasts stunning stone countertops, a large kitchen island, and ample cabinetry, ideal for both everyday living and entertaining.Upstairs, the primary suite is a true retreat with double walk-in closets providing exceptional storage. The finished basement extends the living space with a full bathroom, a versatile recreation room, and a stylish bar area, perfect for movie nights or hosting guests.Outside, enjoy the large covered deck in the private backyard- an ideal spot for summer barbecues or relaxing with a morning coffee. Just minutes away from endless amenities including Walmart, Sunripe, and more. This home offers a rare combination of space, function, and location. Don't miss your opportunity to own this North London gem! (id:59646)
Open House
This property has open houses!
2:00 pm
Ends at:4:00 pm
Property Details
| MLS® Number | X12140717 |
| Property Type | Single Family |
| Community Name | North E |
| Parking Space Total | 6 |
| Structure | Deck, Shed |
Building
| Bathroom Total | 4 |
| Bedrooms Above Ground | 3 |
| Bedrooms Total | 3 |
| Amenities | Fireplace(s) |
| Appliances | Dishwasher, Dryer, Garage Door Opener Remote(s), Stove, Washer, Refrigerator |
| Basement Development | Finished |
| Basement Type | N/a (finished) |
| Construction Style Attachment | Detached |
| Cooling Type | Central Air Conditioning |
| Exterior Finish | Brick |
| Fireplace Present | Yes |
| Fireplace Total | 1 |
| Foundation Type | Poured Concrete |
| Half Bath Total | 1 |
| Heating Fuel | Natural Gas |
| Heating Type | Forced Air |
| Stories Total | 2 |
| Size Interior | 1500 - 2000 Sqft |
| Type | House |
| Utility Water | Municipal Water |
Parking
| Attached Garage | |
| Garage |
Land
| Acreage | No |
| Fence Type | Fenced Yard |
| Landscape Features | Landscaped |
| Sewer | Sanitary Sewer |
| Size Depth | 108 Ft ,3 In |
| Size Frontage | 36 Ft ,1 In |
| Size Irregular | 36.1 X 108.3 Ft |
| Size Total Text | 36.1 X 108.3 Ft |
| Zoning Description | R1-3(4) |
Rooms
| Level | Type | Length | Width | Dimensions |
|---|---|---|---|---|
| Second Level | Primary Bedroom | 5.41 m | 3.7 m | 5.41 m x 3.7 m |
| Second Level | Bedroom | 4.36 m | 3.07 m | 4.36 m x 3.07 m |
| Second Level | Bedroom 2 | 3.13 m | 3.57 m | 3.13 m x 3.57 m |
| Basement | Recreational, Games Room | 5.84 m | 6.54 m | 5.84 m x 6.54 m |
| Main Level | Living Room | 6.13 m | 3.49 m | 6.13 m x 3.49 m |
| Main Level | Dining Room | 3.17 m | 3.08 m | 3.17 m x 3.08 m |
| Main Level | Kitchen | 3.17 m | 3.04 m | 3.17 m x 3.04 m |
https://www.realtor.ca/real-estate/28295782/383-tansbury-street-london-north-north-e-north-e
Interested?
Contact us for more information

