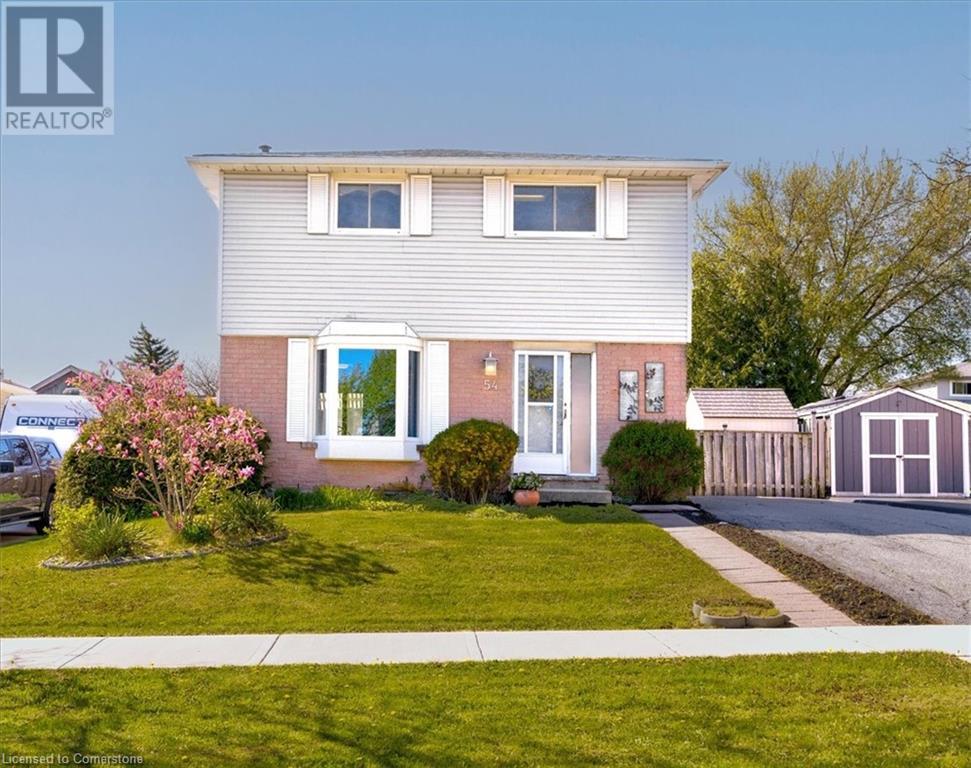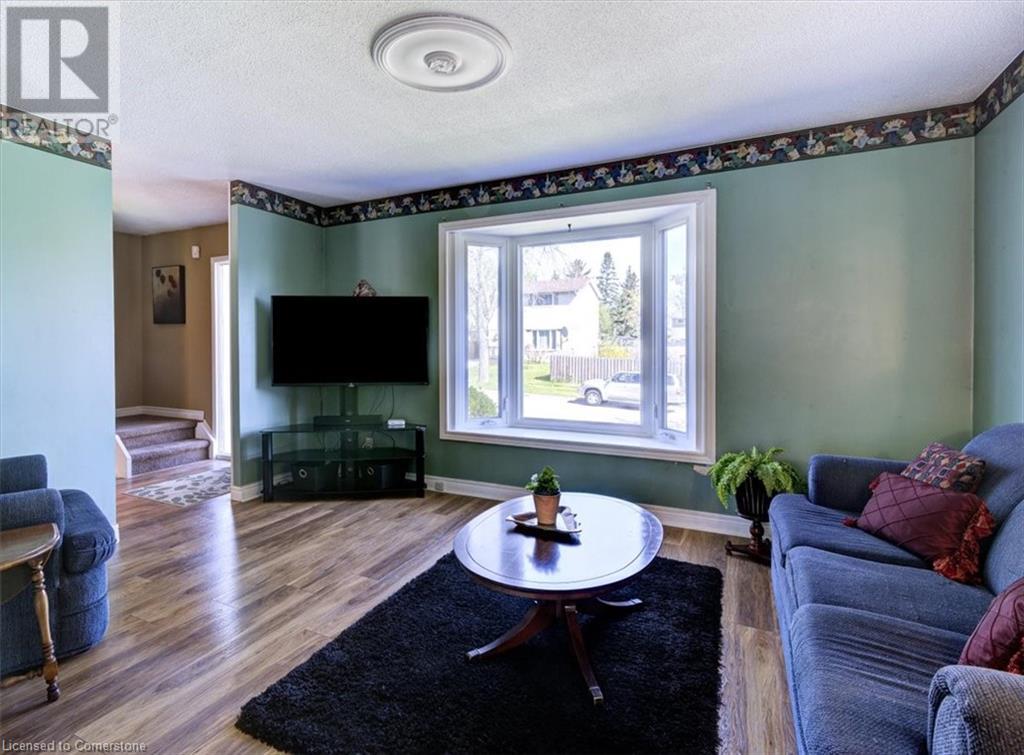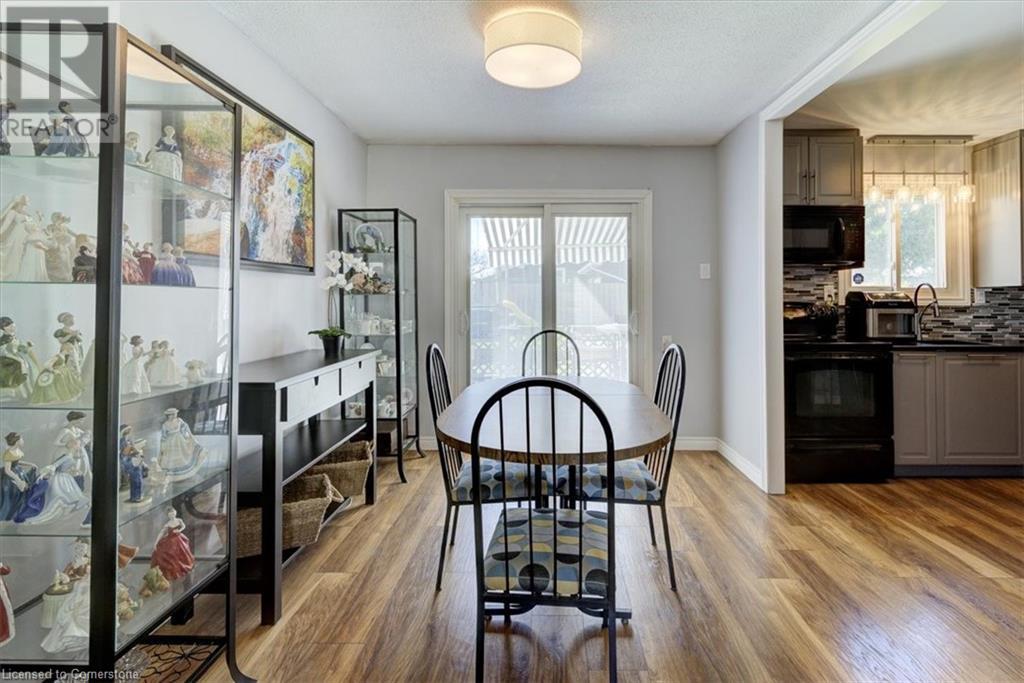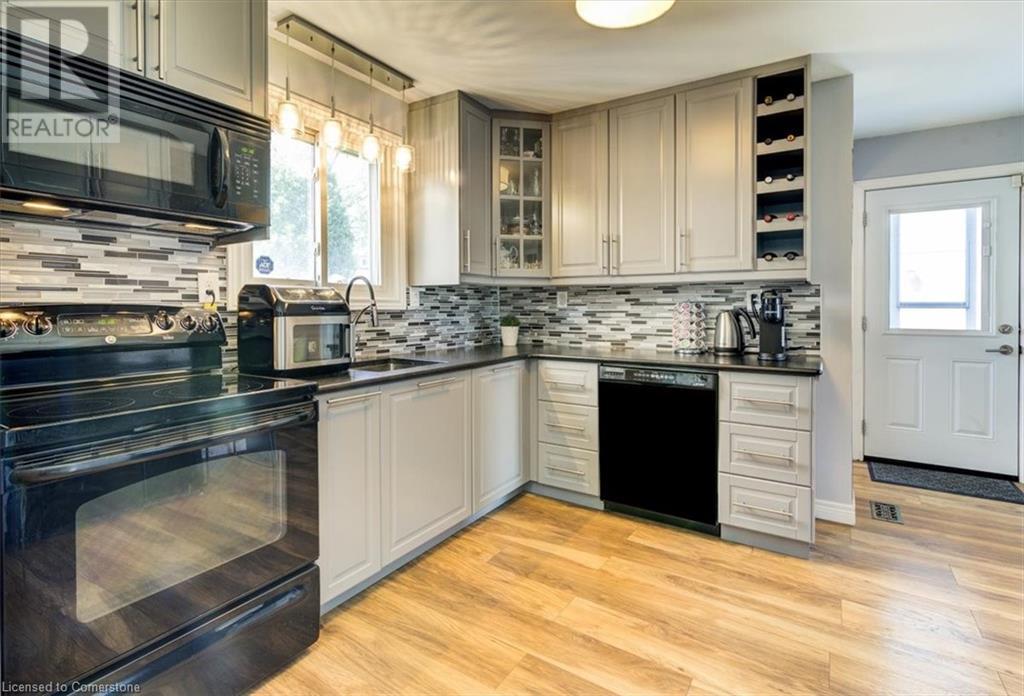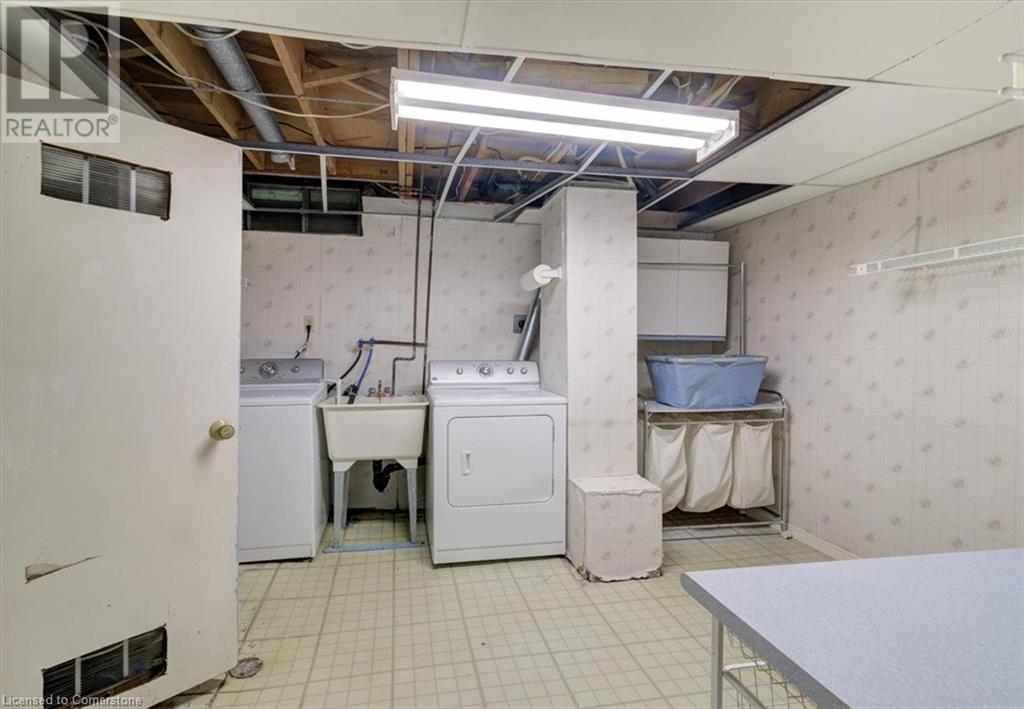3 Bedroom
2 Bathroom
1204 sqft
2 Level
Central Air Conditioning
$659,000
Affordable Stoney Creek Mountain Opportunity at 54 Markham Crescent Located in a quiet, family-friendly neighbourhood on the desirable Stoney Creek Mountain, 54 Markham Crescent is a solid 3-bedroom, 2-bathroom two-storey home that presents a fantastic opportunity for first-time buyers. Set on a generous 50 x 105 ft lot, the home offers plenty of outdoor space, including a fully fenced yard and a two-tier deck with a fabric awning, pergola, and gas BBQ hookup—ideal for enjoying summer evenings. While the home could benefit from cosmetic updates, it features strong bones, a finished basement recreation room, and ample parking. The property includes a new furnace and air conditioner, an Ecobee smart thermostat, and central vacuum. Conveniently located near local amenities, schools, and a community recreation centre, this is a smart choice for buyers looking to build equity in a great location. (id:59646)
Property Details
|
MLS® Number
|
40726137 |
|
Property Type
|
Single Family |
|
Amenities Near By
|
Park, Place Of Worship, Playground, Public Transit, Schools, Shopping |
|
Community Features
|
Quiet Area, Community Centre, School Bus |
|
Equipment Type
|
Furnace, Water Heater |
|
Parking Space Total
|
3 |
|
Rental Equipment Type
|
Furnace, Water Heater |
Building
|
Bathroom Total
|
2 |
|
Bedrooms Above Ground
|
3 |
|
Bedrooms Total
|
3 |
|
Appliances
|
Central Vacuum, Dishwasher, Dryer, Refrigerator, Stove, Washer, Microwave Built-in |
|
Architectural Style
|
2 Level |
|
Basement Development
|
Partially Finished |
|
Basement Type
|
Full (partially Finished) |
|
Constructed Date
|
1977 |
|
Construction Style Attachment
|
Detached |
|
Cooling Type
|
Central Air Conditioning |
|
Exterior Finish
|
Aluminum Siding, Brick Veneer |
|
Half Bath Total
|
1 |
|
Heating Fuel
|
Natural Gas |
|
Stories Total
|
2 |
|
Size Interior
|
1204 Sqft |
|
Type
|
House |
|
Utility Water
|
Municipal Water |
Land
|
Access Type
|
Highway Nearby |
|
Acreage
|
No |
|
Land Amenities
|
Park, Place Of Worship, Playground, Public Transit, Schools, Shopping |
|
Sewer
|
Municipal Sewage System |
|
Size Depth
|
105 Ft |
|
Size Frontage
|
50 Ft |
|
Size Total Text
|
Under 1/2 Acre |
|
Zoning Description
|
301 |
Rooms
| Level |
Type |
Length |
Width |
Dimensions |
|
Second Level |
Bedroom |
|
|
11'7'' x 7'5'' |
|
Second Level |
Bedroom |
|
|
11'2'' x 8'3'' |
|
Second Level |
Primary Bedroom |
|
|
20'4'' x 11'5'' |
|
Second Level |
4pc Bathroom |
|
|
8'2'' x 4'11'' |
|
Basement |
Recreation Room |
|
|
22'10'' x 10'9'' |
|
Main Level |
2pc Bathroom |
|
|
6'11'' x 3'11'' |
|
Main Level |
Kitchen |
|
|
11'0'' x 9'7'' |
|
Main Level |
Dining Room |
|
|
11'0'' x 9'2'' |
|
Main Level |
Living Room |
|
|
14'6'' x 10'11'' |
|
Main Level |
Foyer |
|
|
11'4'' x 5'2'' |
https://www.realtor.ca/real-estate/28295383/54-markham-crescent-stoney-creek

