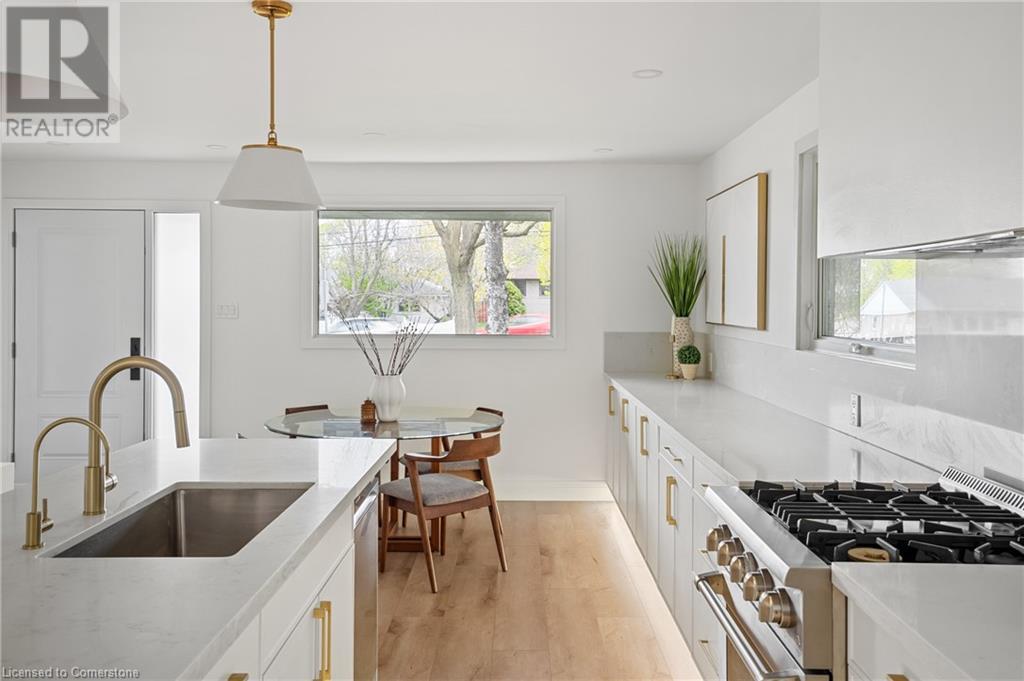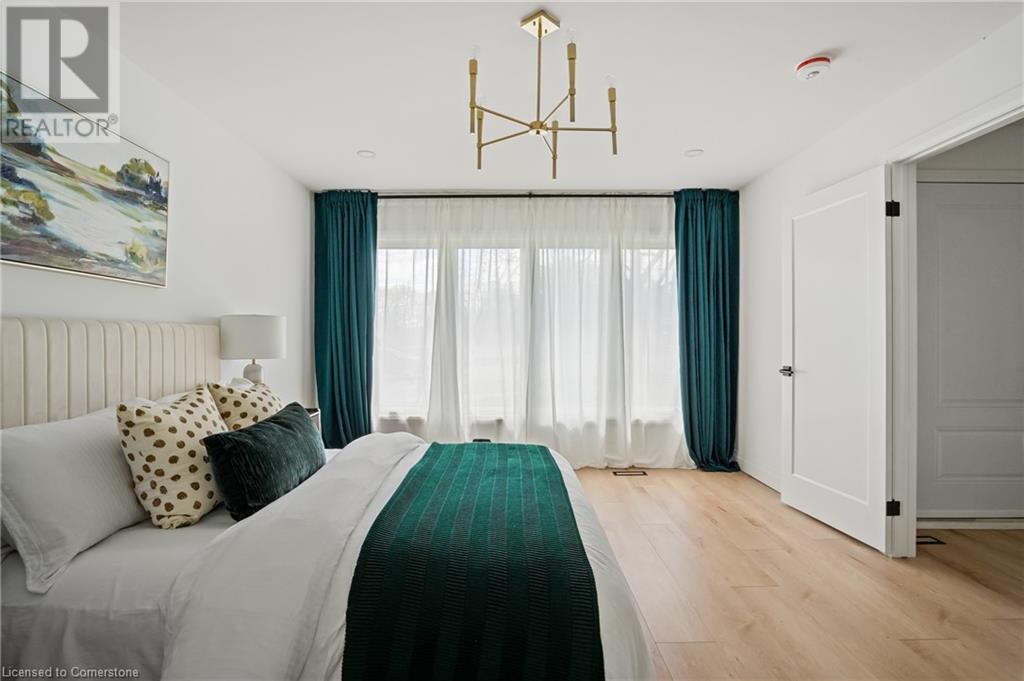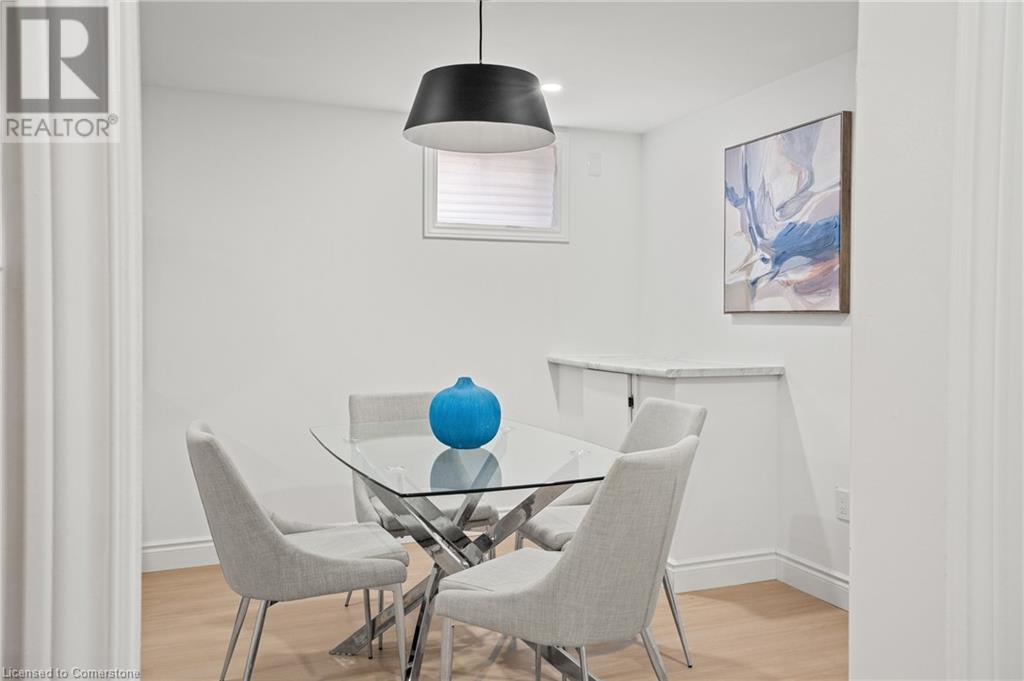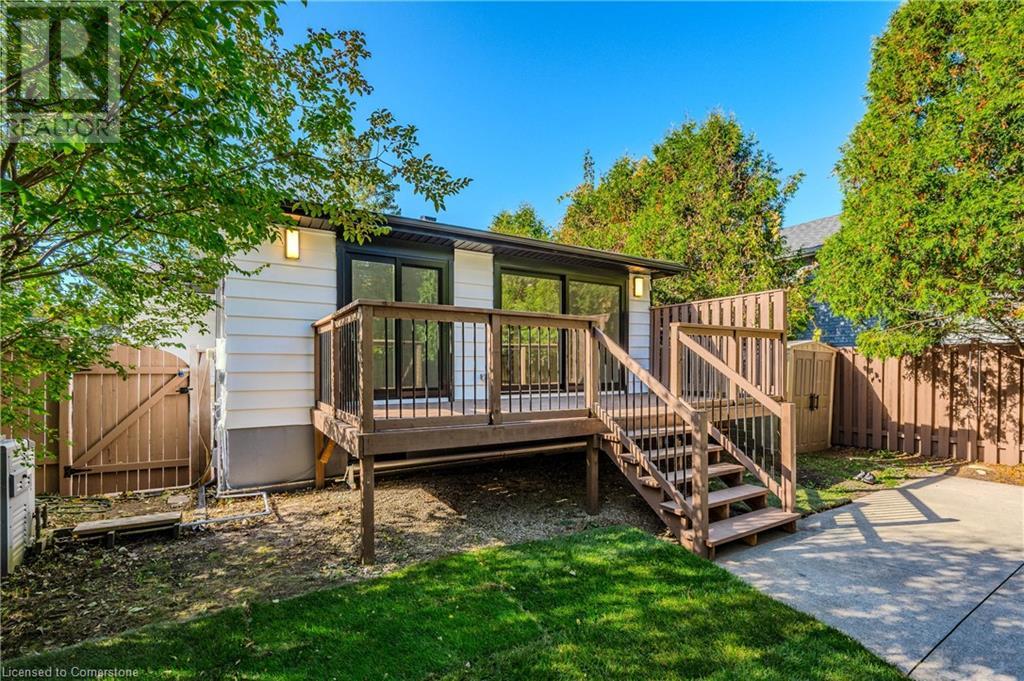4 Bedroom
2 Bathroom
1922 sqft
Bungalow
Central Air Conditioning
Forced Air
$889,000
Welcome to 165 Victoria Road North, a fully renovated bungalow located in a well-established area of Guelph. This property seamlessly combines thoughtful design with practical updates, making it ideal for those looking to downsize, accommodate multi-generational living, or generate rental income with ease. The main floor features a brand-new kitchen with quartz countertops, modern cabinetry, and stainless steel appliances. The open-concept living and dining area is bathed in natural light, while the spacious primary bedroom, a second bedroom or office, convenient laundry area, and an updated full bathroom provide all the comforts of daily living. Step outside to a wide deck that overlooks a private backyard with an in-ground pool and mature trees—perfect for enjoying the outdoors. The fully legal basement suite includes two bedrooms, a den, its own kitchen, dedicated laundry, and a separate entrance. This suite offers complete independence from the main floor and is an excellent option for multi-generational living or as a reliable source of rental income. The home has been renovated from the studs, with all-new insulation, roofing, windows, doors, flooring, and a high-efficiency tankless water heater—all completed in 2024—ensuring long-term comfort. Ideally located just steps from the Victoria Road Recreation Centre and a short drive to Guelph General Hospital, the University of Guelph, Guelph Central Go Station, grocery stores, pharmacies, medical clinics, and parks. Nearby parks and walking trails make it easy to stay active and connect with nature, while downtown Guelph—with its vibrant arts scene and charming boutiques—is just a short drive away. This is a home that combines both convenience and comfort in one of Guelph's most accessible neighborhoods. If you're looking for a turn-key property with flexible living options and lasting value, don’t miss this incredible opportunity. Schedule your viewing today! (id:59646)
Property Details
|
MLS® Number
|
40727153 |
|
Property Type
|
Single Family |
|
Neigbourhood
|
Grange Hill East Neighbourhood Group |
|
Amenities Near By
|
Hospital, Playground, Schools |
|
Community Features
|
Community Centre |
|
Equipment Type
|
None |
|
Parking Space Total
|
4 |
|
Rental Equipment Type
|
None |
Building
|
Bathroom Total
|
2 |
|
Bedrooms Above Ground
|
2 |
|
Bedrooms Below Ground
|
2 |
|
Bedrooms Total
|
4 |
|
Appliances
|
Dishwasher, Dryer, Freezer, Microwave, Refrigerator, Water Softener, Washer, Range - Gas, Gas Stove(s), Hood Fan, Window Coverings |
|
Architectural Style
|
Bungalow |
|
Basement Development
|
Finished |
|
Basement Type
|
Full (finished) |
|
Constructed Date
|
1973 |
|
Construction Style Attachment
|
Detached |
|
Cooling Type
|
Central Air Conditioning |
|
Exterior Finish
|
Aluminum Siding, Brick Veneer |
|
Fire Protection
|
Smoke Detectors |
|
Heating Type
|
Forced Air |
|
Stories Total
|
1 |
|
Size Interior
|
1922 Sqft |
|
Type
|
House |
|
Utility Water
|
Municipal Water |
Land
|
Acreage
|
No |
|
Land Amenities
|
Hospital, Playground, Schools |
|
Sewer
|
Municipal Sewage System |
|
Size Depth
|
120 Ft |
|
Size Frontage
|
55 Ft |
|
Size Total Text
|
Under 1/2 Acre |
|
Zoning Description
|
R1b10 |
Rooms
| Level |
Type |
Length |
Width |
Dimensions |
|
Basement |
Cold Room |
|
|
3'10'' x 5'5'' |
|
Basement |
Laundry Room |
|
|
2'11'' x 3'3'' |
|
Basement |
Kitchen |
|
|
12'1'' x 12'0'' |
|
Basement |
Dining Room |
|
|
6'3'' x 12'0'' |
|
Basement |
3pc Bathroom |
|
|
8'0'' x 5'10'' |
|
Basement |
Bedroom |
|
|
10'2'' x 7'7'' |
|
Basement |
Bedroom |
|
|
11'7'' x 9'9'' |
|
Basement |
Den |
|
|
9'10'' x 9'9'' |
|
Basement |
Living Room |
|
|
14'4'' x 9'9'' |
|
Main Level |
3pc Bathroom |
|
|
8'6'' x 7'3'' |
|
Main Level |
Laundry Room |
|
|
3'2'' x 3'10'' |
|
Main Level |
Bedroom |
|
|
9'10'' x 9'2'' |
|
Main Level |
Living Room |
|
|
13'6'' x 12'9'' |
|
Main Level |
Kitchen |
|
|
14'2'' x 12'4'' |
|
Main Level |
Dining Room |
|
|
7'6'' x 12'4'' |
|
Main Level |
Primary Bedroom |
|
|
18'0'' x 12'2'' |
https://www.realtor.ca/real-estate/28292973/165-victoria-road-n-guelph

















































