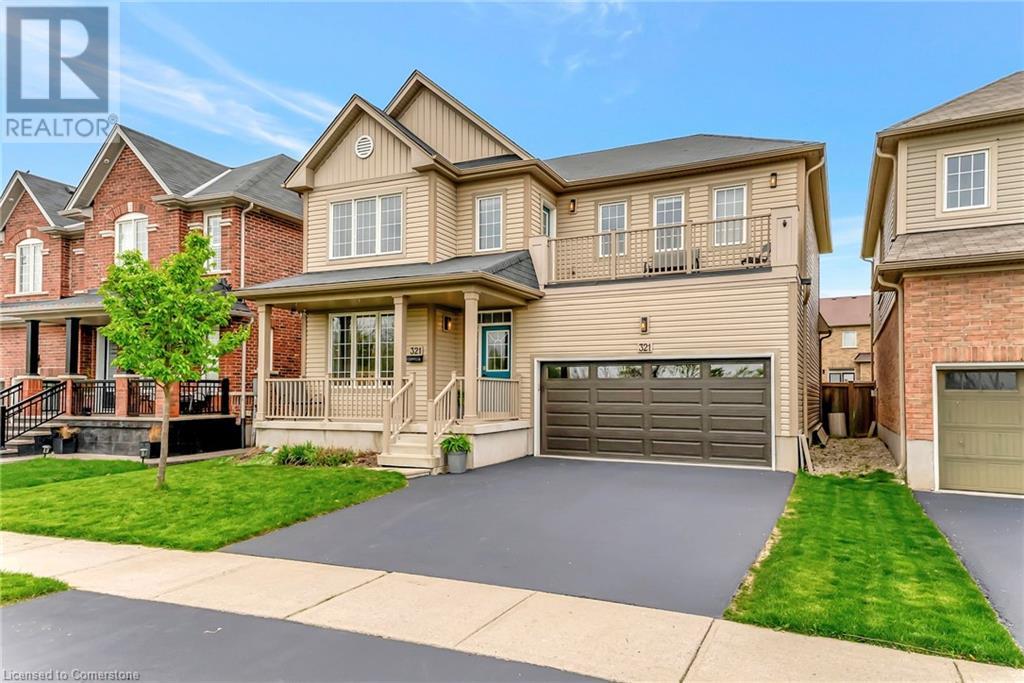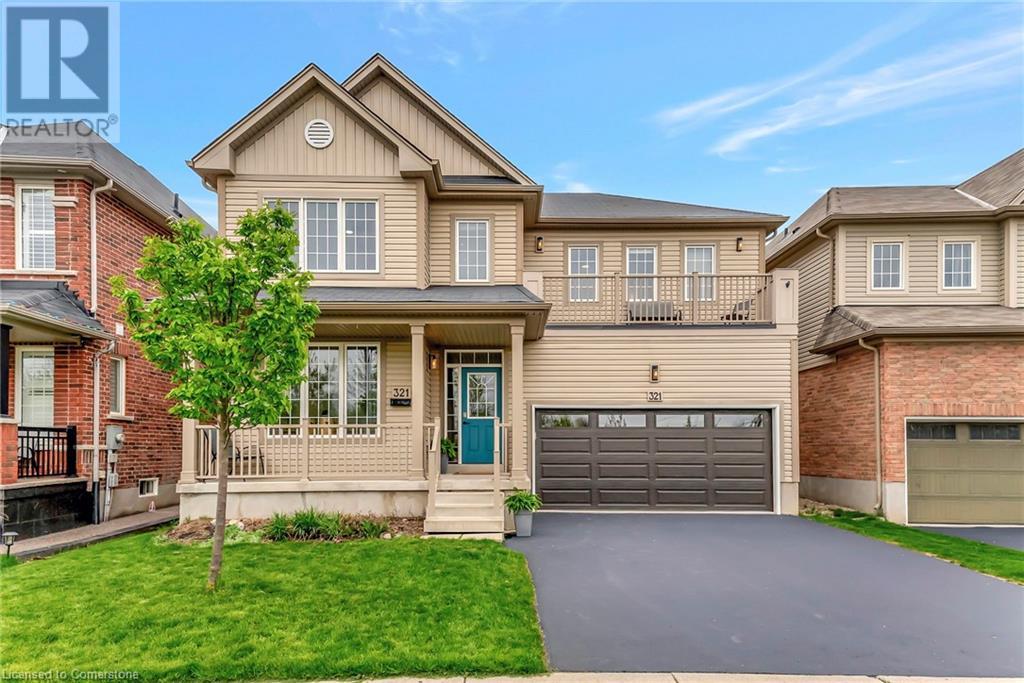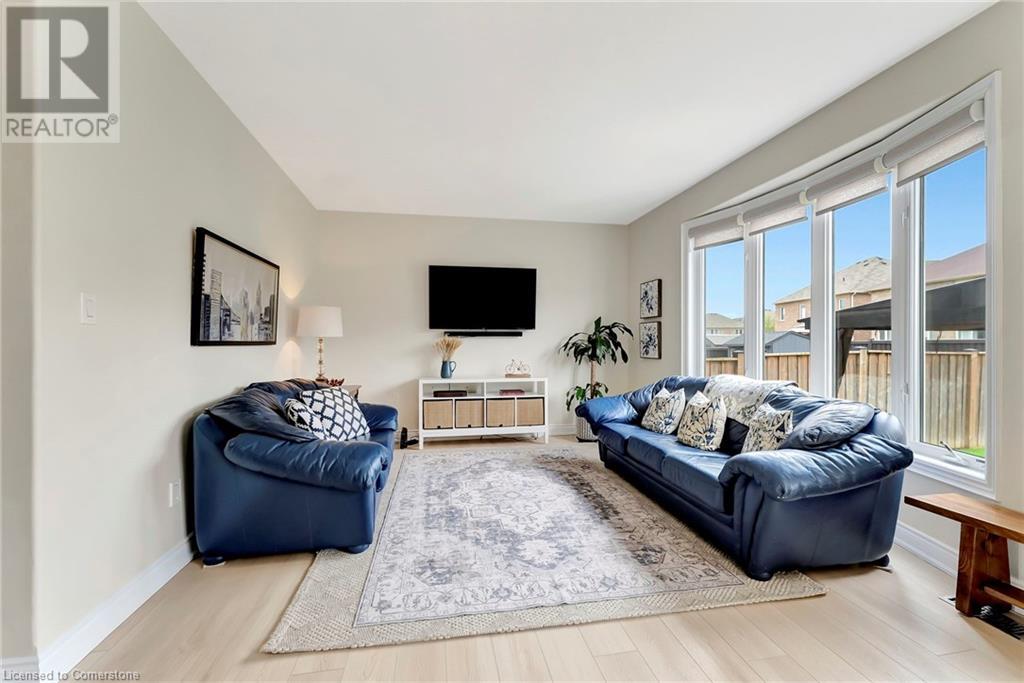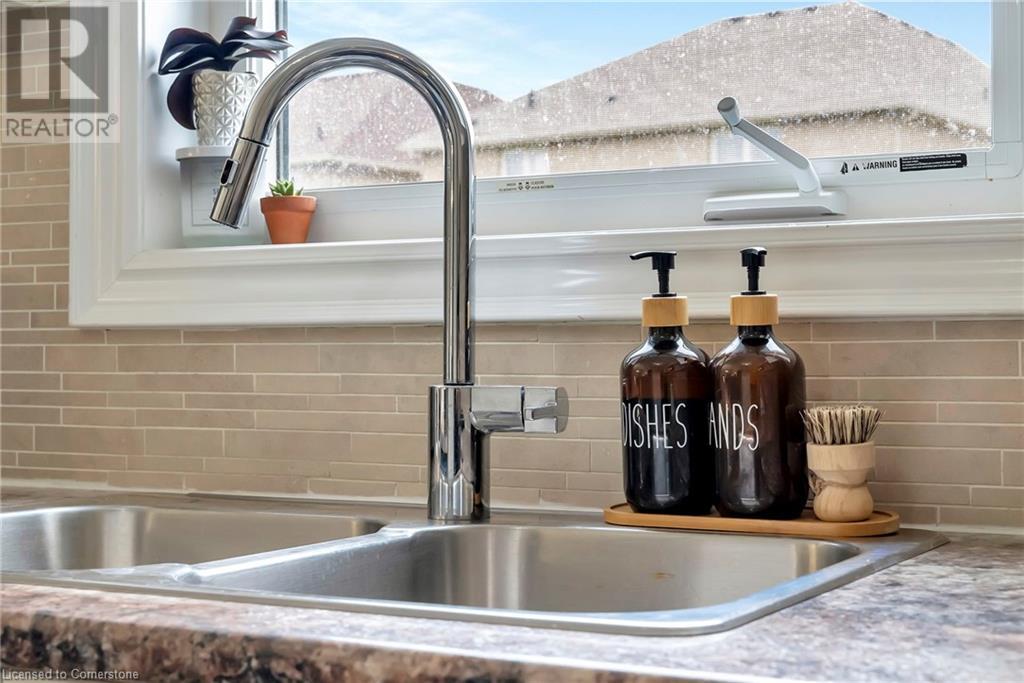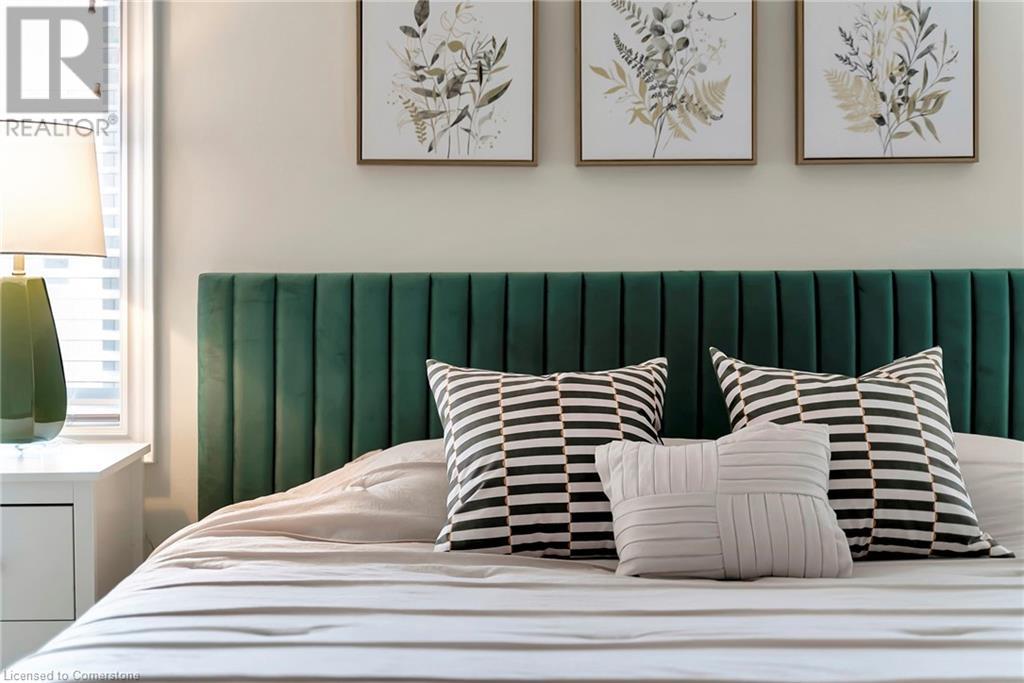4 Bedroom
3 Bathroom
2514 sqft
2 Level
Central Air Conditioning
Forced Air
Landscaped
$929,900
Located on a quiet dead-end street, this stunning 2500 sq. ft West Brant home offers space, style, and function. Enjoy a bright and spacious, open concept main level with large foyer, 9 ft. ceilings, separate dining and family room, large eat in kitchen with stainless appliances and convenient mudroom from garage. The separate office is ideal and offers privacy. The second level features 4 large bedrooms, a primary suite with double walk in closets, 5 pc. ensuite, upper laundry and sitting area to upper balcony. The fully fenced backyard is landscaped with a tranquil pond. Steps to the Rail Trail, schools, shops and park. The unfinished basement is a blank canvas—ready for your personal touch. This home is perfect for a growing family and entertaining in style. Nothing to do but move in and enjoy. NOTE: The LE & N Rail Trail sits just across the road—protected green space that can’t be developed, offering lasting views and privacy. (id:59646)
Property Details
|
MLS® Number
|
40726928 |
|
Property Type
|
Single Family |
|
Amenities Near By
|
Park, Place Of Worship, Public Transit, Schools, Shopping |
|
Community Features
|
Quiet Area |
|
Equipment Type
|
Water Heater |
|
Features
|
Cul-de-sac, Southern Exposure, Country Residential, Automatic Garage Door Opener |
|
Parking Space Total
|
4 |
|
Rental Equipment Type
|
Water Heater |
Building
|
Bathroom Total
|
3 |
|
Bedrooms Above Ground
|
4 |
|
Bedrooms Total
|
4 |
|
Appliances
|
Central Vacuum, Central Vacuum - Roughed In, Dishwasher, Dryer, Microwave, Refrigerator, Stove, Water Meter, Water Softener, Microwave Built-in, Window Coverings, Garage Door Opener |
|
Architectural Style
|
2 Level |
|
Basement Development
|
Unfinished |
|
Basement Type
|
Full (unfinished) |
|
Constructed Date
|
2015 |
|
Construction Style Attachment
|
Detached |
|
Cooling Type
|
Central Air Conditioning |
|
Exterior Finish
|
Vinyl Siding |
|
Fire Protection
|
None |
|
Fixture
|
Ceiling Fans |
|
Foundation Type
|
Poured Concrete |
|
Half Bath Total
|
1 |
|
Heating Type
|
Forced Air |
|
Stories Total
|
2 |
|
Size Interior
|
2514 Sqft |
|
Type
|
House |
|
Utility Water
|
Lake/river Water Intake, Municipal Water |
Parking
Land
|
Access Type
|
Road Access |
|
Acreage
|
No |
|
Land Amenities
|
Park, Place Of Worship, Public Transit, Schools, Shopping |
|
Landscape Features
|
Landscaped |
|
Sewer
|
Municipal Sewage System |
|
Size Depth
|
112 Ft |
|
Size Frontage
|
44 Ft |
|
Size Irregular
|
0.114 |
|
Size Total
|
0.114 Ac|under 1/2 Acre |
|
Size Total Text
|
0.114 Ac|under 1/2 Acre |
|
Zoning Description
|
R1c-21 |
Rooms
| Level |
Type |
Length |
Width |
Dimensions |
|
Second Level |
Laundry Room |
|
|
11'0'' x 5'6'' |
|
Second Level |
4pc Bathroom |
|
|
11'0'' x 5'0'' |
|
Second Level |
Bedroom |
|
|
11'6'' x 10'0'' |
|
Second Level |
Bedroom |
|
|
12'8'' x 11'3'' |
|
Second Level |
Bedroom |
|
|
11'11'' x 6'0'' |
|
Second Level |
Full Bathroom |
|
|
12'7'' x 10'0'' |
|
Second Level |
Primary Bedroom |
|
|
16'2'' x 13'2'' |
|
Main Level |
Mud Room |
|
|
9'8'' x 6'7'' |
|
Main Level |
2pc Bathroom |
|
|
6'7'' x 5'7'' |
|
Main Level |
Office |
|
|
11'7'' x 8'5'' |
|
Main Level |
Eat In Kitchen |
|
|
19'0'' x 12'7'' |
|
Main Level |
Dining Room |
|
|
12'6'' x 12'5'' |
|
Main Level |
Family Room |
|
|
13'0'' x 12'4'' |
|
Main Level |
Foyer |
|
|
11'6'' x 6'3'' |
https://www.realtor.ca/real-estate/28290224/321-powell-road-brantford

