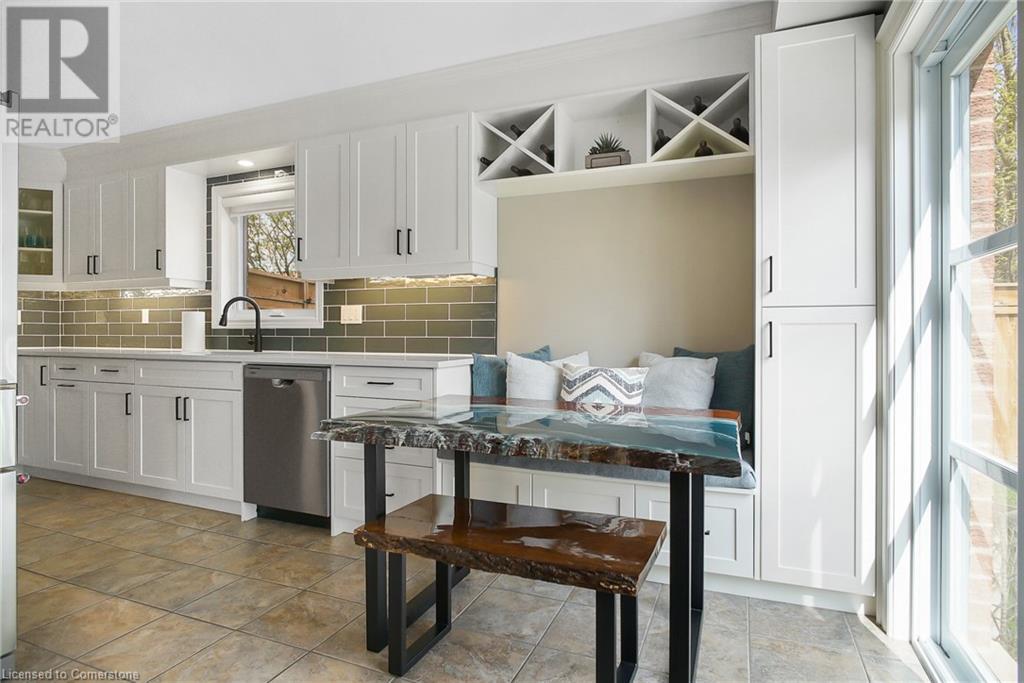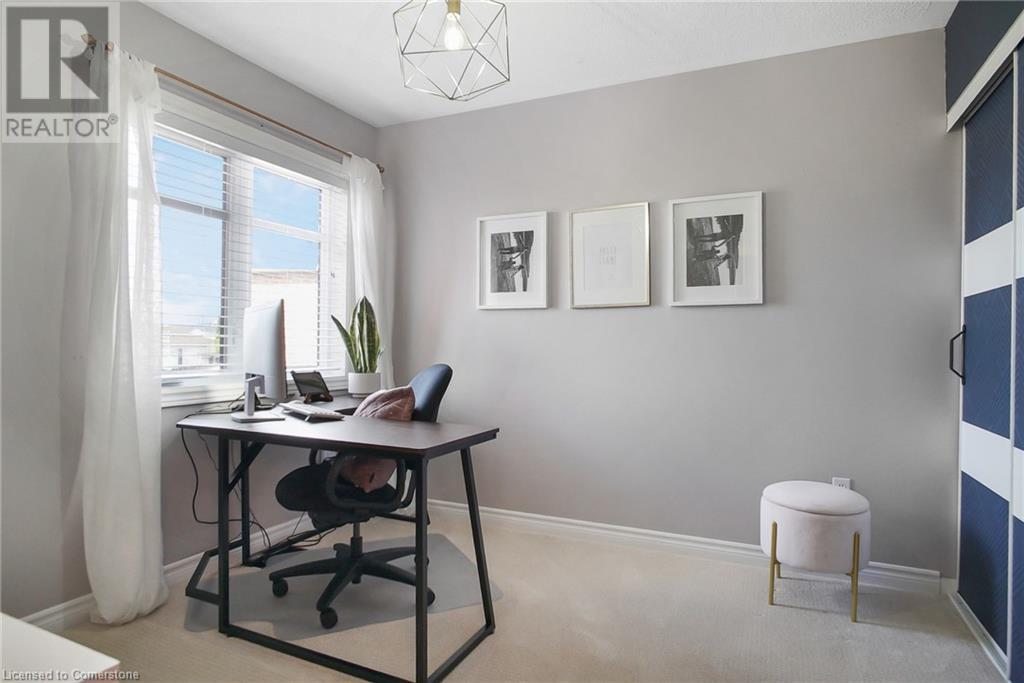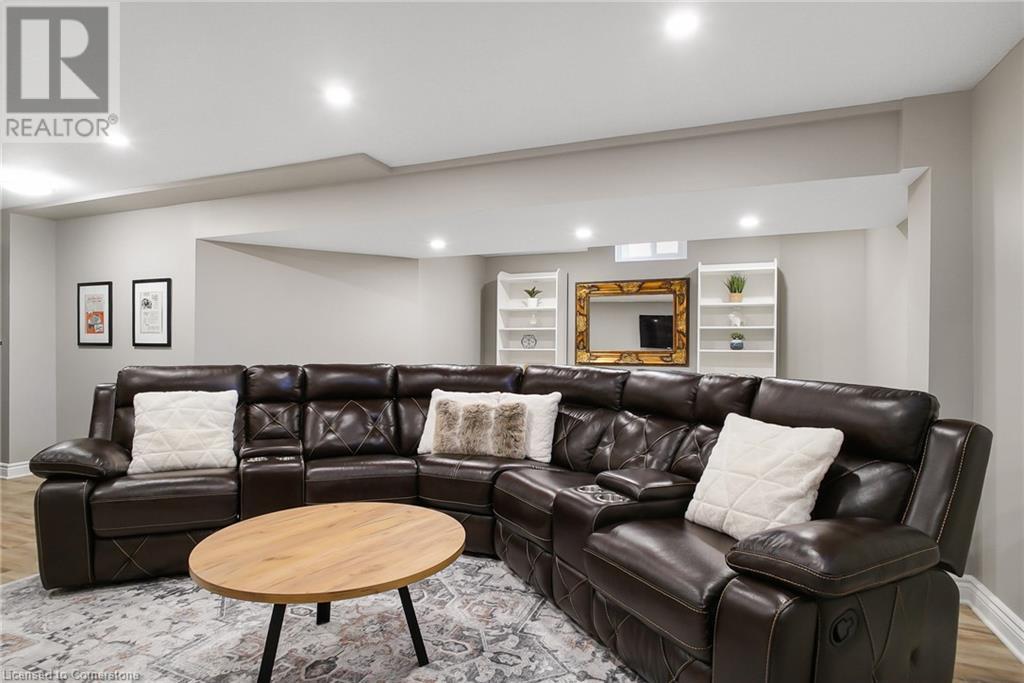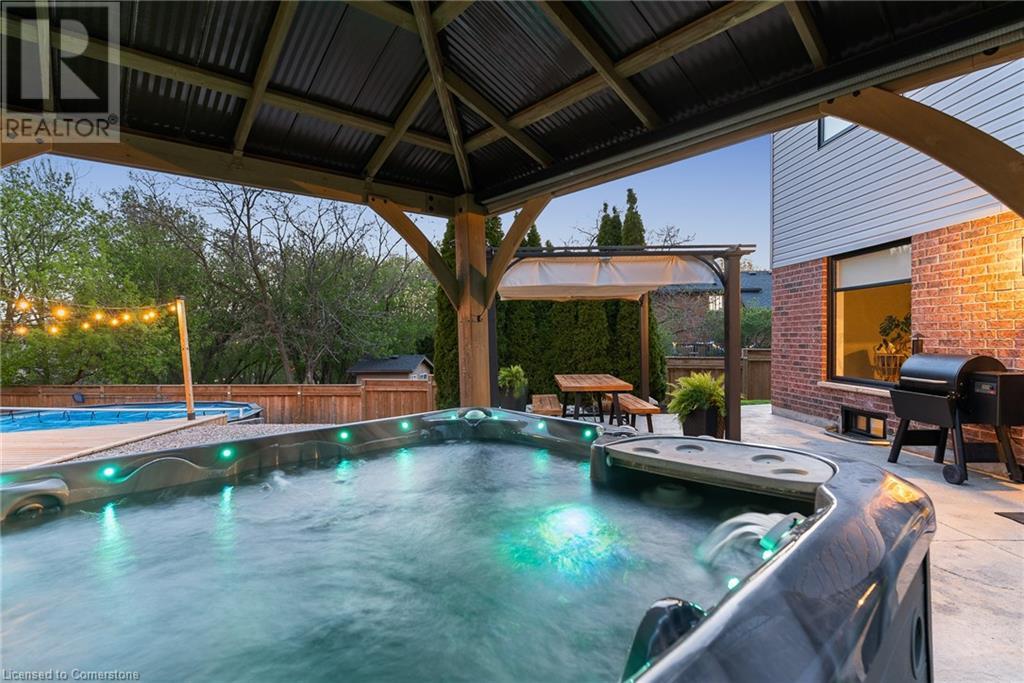4 Bedroom
3 Bathroom
2627 sqft
2 Level
Fireplace
Above Ground Pool
Central Air Conditioning
Forced Air
$1,099,000
Absolutely Stunning Completely Renovated Home - Step into luxury in this fully updated 4-bedroom, 3-bathroom home located on a quiet street beside a peaceful catwalk and walking trails. With exceptional curb appeal and premium finishes throughout, this home offers comfort, style, and function in every detail. Enjoy the spectacular backyard oasis, thoughtfully redesigned in 2023 with an above-ground saltwater - heated pool, a new hot tub, professional landscaping, premium lighting, and a pavilion complete with a stone fireplace, ceiling fan, and full electrical—perfect for year-round entertaining. Inside, the home features all-new 3-PANE windows and custom entry doors (2023), new garage doors, newer high-end flooring, and a stylish finished basement. The kitchen was redone and outfitted with new appliances in 2023. Recent mechanical updates include a 200-amp electrical panel (2023), newer furnace and A/C, and re-insulated attic (2022) for improved efficiency. With no detail overlooked, this home is truly move-in ready and shows like a dream! (id:59646)
Property Details
|
MLS® Number
|
40722183 |
|
Property Type
|
Single Family |
|
Amenities Near By
|
Golf Nearby, Park, Place Of Worship, Playground, Schools, Shopping |
|
Community Features
|
Quiet Area |
|
Equipment Type
|
Water Heater |
|
Features
|
Gazebo, Private Yard |
|
Parking Space Total
|
4 |
|
Pool Type
|
Above Ground Pool |
|
Rental Equipment Type
|
Water Heater |
|
Structure
|
Shed |
Building
|
Bathroom Total
|
3 |
|
Bedrooms Above Ground
|
4 |
|
Bedrooms Total
|
4 |
|
Appliances
|
Dishwasher, Dryer, Refrigerator, Stove, Water Softener, Washer |
|
Architectural Style
|
2 Level |
|
Basement Development
|
Finished |
|
Basement Type
|
Full (finished) |
|
Construction Style Attachment
|
Detached |
|
Cooling Type
|
Central Air Conditioning |
|
Exterior Finish
|
Brick |
|
Fireplace Present
|
Yes |
|
Fireplace Total
|
1 |
|
Foundation Type
|
Poured Concrete |
|
Half Bath Total
|
1 |
|
Heating Fuel
|
Natural Gas |
|
Heating Type
|
Forced Air |
|
Stories Total
|
2 |
|
Size Interior
|
2627 Sqft |
|
Type
|
House |
|
Utility Water
|
Municipal Water |
Parking
Land
|
Acreage
|
No |
|
Fence Type
|
Fence |
|
Land Amenities
|
Golf Nearby, Park, Place Of Worship, Playground, Schools, Shopping |
|
Sewer
|
Municipal Sewage System |
|
Size Depth
|
166 Ft |
|
Size Frontage
|
33 Ft |
|
Size Total Text
|
Under 1/2 Acre |
|
Zoning Description
|
R5 |
Rooms
| Level |
Type |
Length |
Width |
Dimensions |
|
Second Level |
Bedroom |
|
|
10'9'' x 9'11'' |
|
Second Level |
3pc Bathroom |
|
|
6'11'' x 7'6'' |
|
Second Level |
Bedroom |
|
|
15'11'' x 12'0'' |
|
Second Level |
Bedroom |
|
|
10'1'' x 10'0'' |
|
Second Level |
Primary Bedroom |
|
|
12'2'' x 16'0'' |
|
Second Level |
Full Bathroom |
|
|
10'1'' x 9'6'' |
|
Basement |
Recreation Room |
|
|
21'4'' x 23'4'' |
|
Main Level |
Laundry Room |
|
|
7'8'' x 6'0'' |
|
Main Level |
Living Room |
|
|
12'4'' x 16'7'' |
|
Main Level |
Dining Room |
|
|
12'7'' x 10'1'' |
|
Main Level |
2pc Bathroom |
|
|
5'0'' x 4'9'' |
|
Main Level |
Kitchen |
|
|
9'3'' x 11'5'' |
https://www.realtor.ca/real-estate/28287147/129-langlaw-drive-cambridge



















































