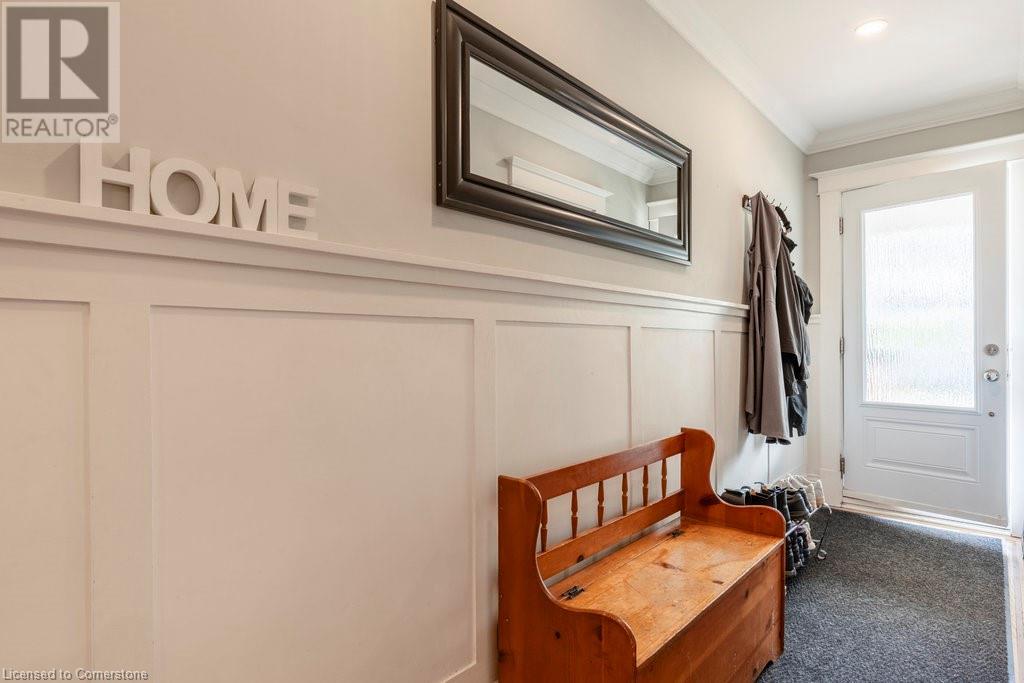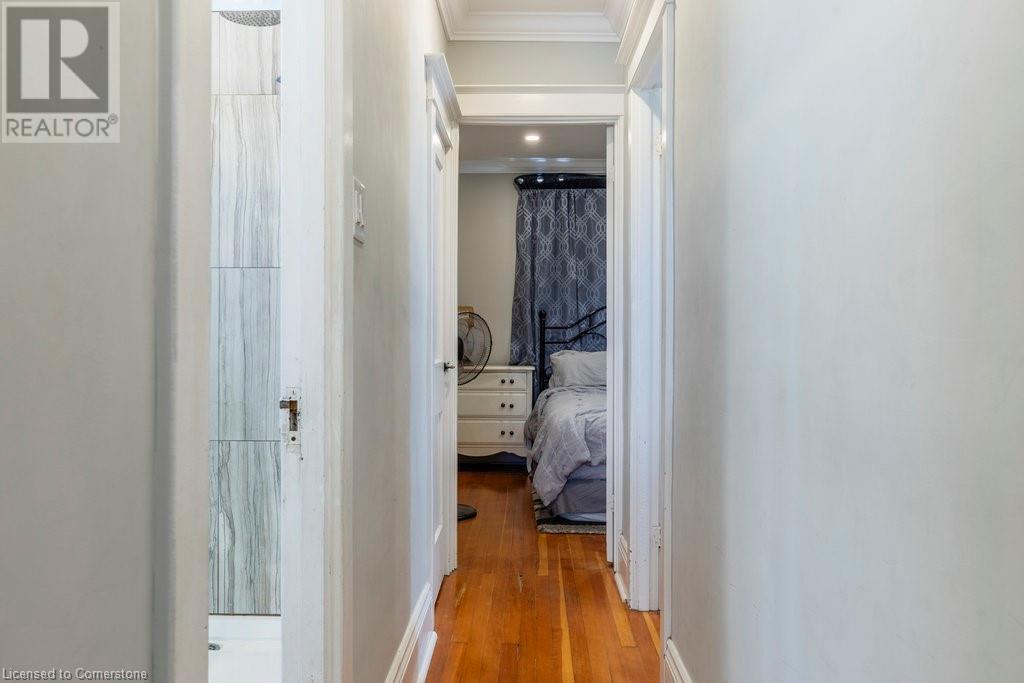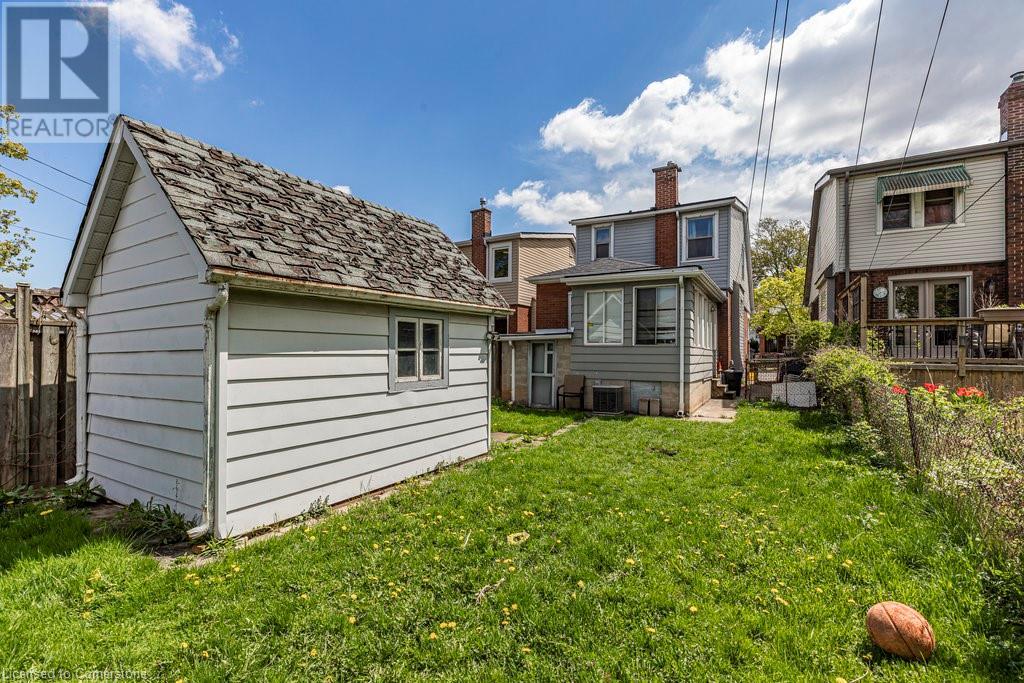3 Bedroom
2 Bathroom
953 sqft
Central Air Conditioning
Forced Air
$2,595 Monthly
Located on a quiet, charming tree-lined street just east of Gage Park, this home features many recent upgrades including refinished hardwood floors, updated kitchen and bathroom, and crown moulding. The second floor boasts refinished pine flooring, and modern pot lights illuminate every room. Enjoy sitting on the front porch and the deep backyard is perfect is for the kids and/or gardening. For added convenience there's a large shed offering extra storage. This is a fantastic family-friendly neighbourhood known for its community atmosphere. Explore vibrant Ottawa Street - just a short walk away you'll find trendy restaurants, cafés, and unique shops. Close to public transit, the Mountain, and highway access. Applications must include a signed rental application, credit report, employment letter, and references. Utilities extra. (id:59646)
Property Details
|
MLS® Number
|
40726104 |
|
Property Type
|
Single Family |
|
Neigbourhood
|
Delta East |
|
Amenities Near By
|
Park, Public Transit, Schools, Shopping |
|
Equipment Type
|
None |
|
Parking Space Total
|
2 |
|
Rental Equipment Type
|
None |
|
Structure
|
Shed, Porch |
Building
|
Bathroom Total
|
2 |
|
Bedrooms Above Ground
|
3 |
|
Bedrooms Total
|
3 |
|
Appliances
|
Dishwasher, Dryer, Refrigerator, Stove, Washer, Microwave Built-in |
|
Basement Development
|
Unfinished |
|
Basement Type
|
Full (unfinished) |
|
Constructed Date
|
1930 |
|
Construction Style Attachment
|
Detached |
|
Cooling Type
|
Central Air Conditioning |
|
Exterior Finish
|
Brick Veneer, Vinyl Siding |
|
Foundation Type
|
Block |
|
Half Bath Total
|
1 |
|
Heating Fuel
|
Natural Gas |
|
Heating Type
|
Forced Air |
|
Stories Total
|
2 |
|
Size Interior
|
953 Sqft |
|
Type
|
House |
|
Utility Water
|
Municipal Water |
Land
|
Acreage
|
No |
|
Land Amenities
|
Park, Public Transit, Schools, Shopping |
|
Sewer
|
Municipal Sewage System |
|
Size Depth
|
100 Ft |
|
Size Frontage
|
25 Ft |
|
Size Total Text
|
Unknown |
|
Zoning Description
|
D |
Rooms
| Level |
Type |
Length |
Width |
Dimensions |
|
Second Level |
3pc Bathroom |
|
|
8'7'' x 4'4'' |
|
Second Level |
Bedroom |
|
|
10'3'' x 9'5'' |
|
Second Level |
Bedroom |
|
|
10'6'' x 9'5'' |
|
Second Level |
Primary Bedroom |
|
|
11'7'' x 9'8'' |
|
Basement |
2pc Bathroom |
|
|
4'9'' x 3'8'' |
|
Main Level |
Mud Room |
|
|
10'7'' x 3'7'' |
|
Main Level |
Kitchen |
|
|
10'5'' x 10'0'' |
|
Main Level |
Dining Room |
|
|
13'2'' x 11'11'' |
|
Main Level |
Living Room |
|
|
12'6'' x 10'10'' |
|
Main Level |
Foyer |
|
|
15'2'' x 3'9'' |
https://www.realtor.ca/real-estate/28283137/250-london-street-s-hamilton







































