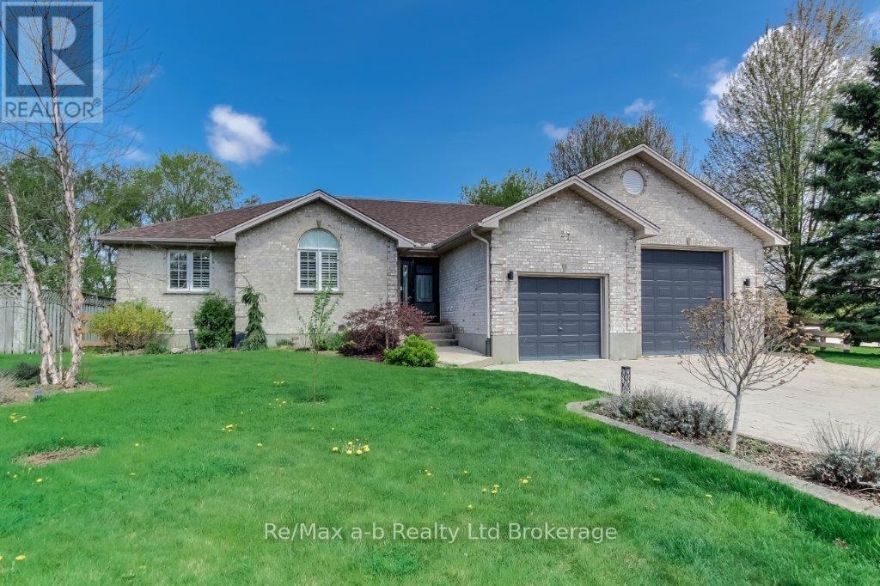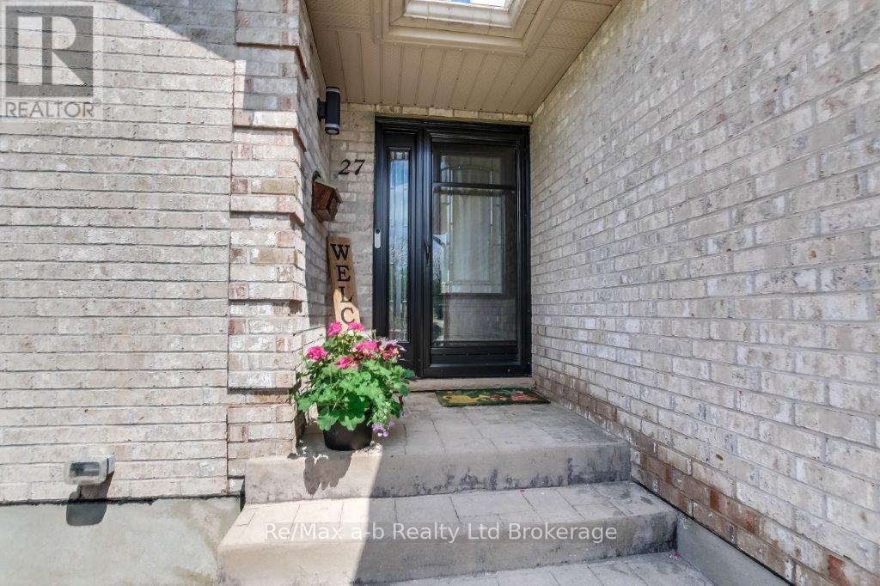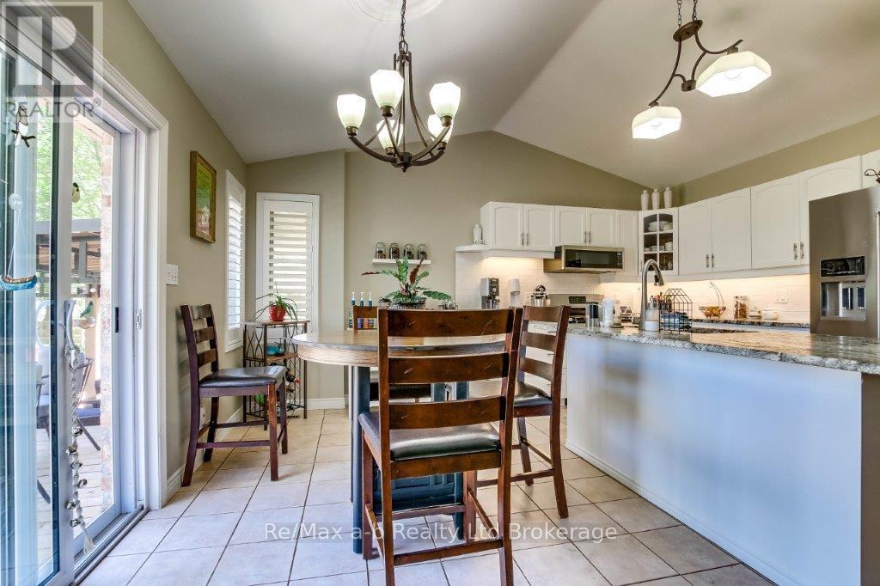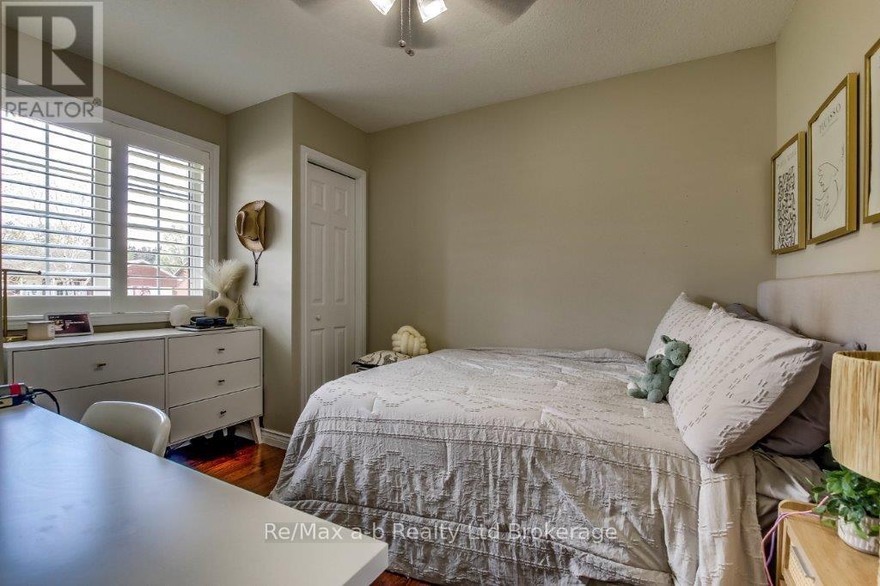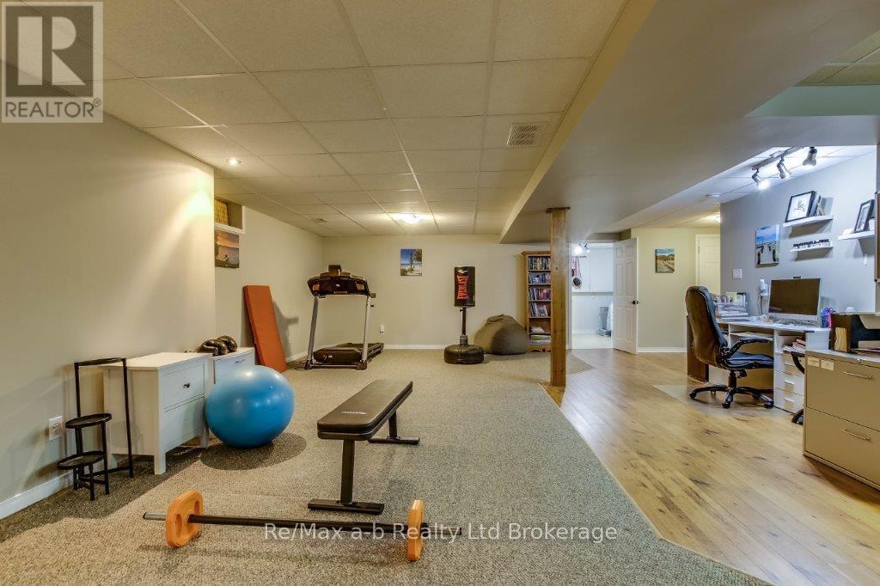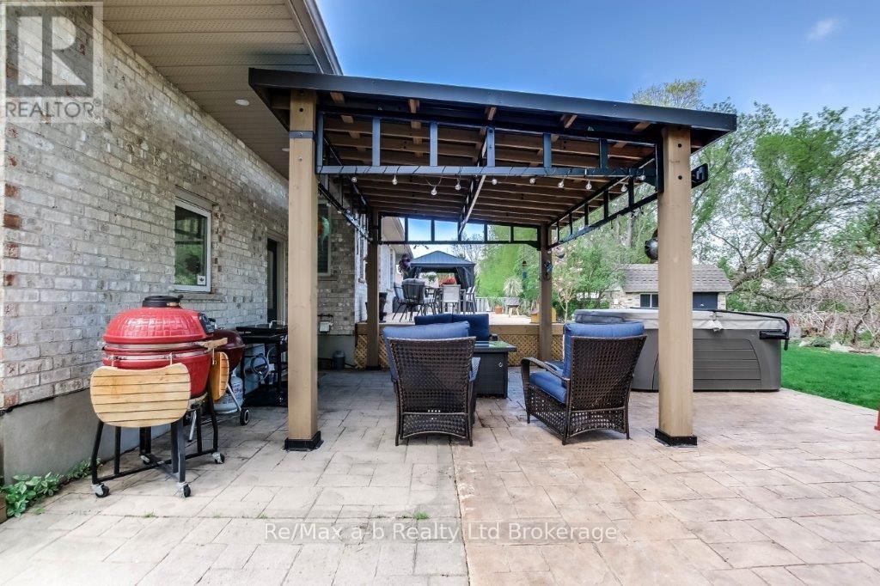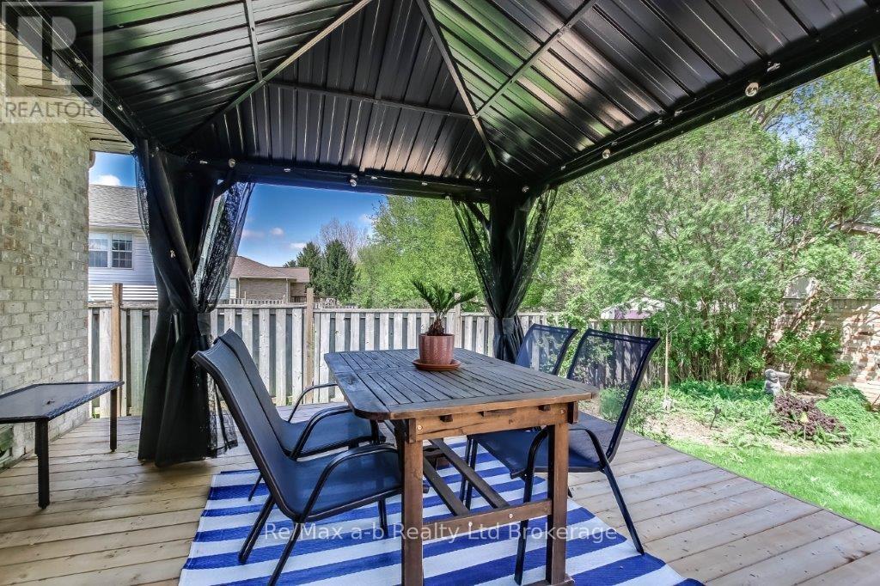3 Bedroom
2 Bathroom
1100 - 1500 sqft
Fireplace
Central Air Conditioning
Forced Air
$879,900
In the growing town of Dorchester, this 3 bed, 2 bath home backs onto green space and sits on a very accessible treed corner lot! Main floor living with hard surface flooring and 2 patio doors to a super large newer deck, and enjoying the many bird species! A great feature is the super sized garage, double deep, with gas heat for many shop ideas and uses! Main floor laundry, a beautiful white kitchen with new counters and backsplash, 2 year old kitchen appliances, new california shutters, exterior permanent lighting. See Documents for list of improvements and survey (id:59646)
Property Details
|
MLS® Number
|
X12134957 |
|
Property Type
|
Single Family |
|
Community Name
|
Rural Thames Centre |
|
Equipment Type
|
Water Heater - Gas |
|
Features
|
Level |
|
Parking Space Total
|
6 |
|
Rental Equipment Type
|
Water Heater - Gas |
|
Structure
|
Shed |
Building
|
Bathroom Total
|
2 |
|
Bedrooms Above Ground
|
3 |
|
Bedrooms Total
|
3 |
|
Age
|
16 To 30 Years |
|
Amenities
|
Fireplace(s) |
|
Appliances
|
Garage Door Opener Remote(s), Water Softener, Water Meter, Blinds, Dishwasher, Microwave |
|
Basement Development
|
Partially Finished |
|
Basement Type
|
N/a (partially Finished) |
|
Construction Style Attachment
|
Detached |
|
Cooling Type
|
Central Air Conditioning |
|
Exterior Finish
|
Brick Veneer |
|
Fireplace Present
|
Yes |
|
Fireplace Total
|
1 |
|
Foundation Type
|
Poured Concrete |
|
Heating Fuel
|
Natural Gas |
|
Heating Type
|
Forced Air |
|
Size Interior
|
1100 - 1500 Sqft |
|
Type
|
House |
|
Utility Water
|
Municipal Water |
Parking
Land
|
Acreage
|
No |
|
Sewer
|
Sanitary Sewer |
|
Size Depth
|
108 Ft ,8 In |
|
Size Frontage
|
74 Ft ,6 In |
|
Size Irregular
|
74.5 X 108.7 Ft |
|
Size Total Text
|
74.5 X 108.7 Ft |
|
Zoning Description
|
R-1 |
Rooms
| Level |
Type |
Length |
Width |
Dimensions |
|
Basement |
Great Room |
8.5 m |
7.6 m |
8.5 m x 7.6 m |
|
Basement |
Office |
6 m |
3 m |
6 m x 3 m |
|
Basement |
Bathroom |
2.5 m |
1.5 m |
2.5 m x 1.5 m |
|
Main Level |
Bedroom |
4.1 m |
3 m |
4.1 m x 3 m |
|
Main Level |
Bathroom |
2.5 m |
1.5 m |
2.5 m x 1.5 m |
|
Main Level |
Bedroom 2 |
3.5 m |
2.9 m |
3.5 m x 2.9 m |
|
Main Level |
Bedroom 3 |
3.5 m |
3 m |
3.5 m x 3 m |
|
Main Level |
Foyer |
4 m |
1.8 m |
4 m x 1.8 m |
|
Main Level |
Laundry Room |
3.5 m |
1.8 m |
3.5 m x 1.8 m |
|
Main Level |
Family Room |
4.8 m |
4 m |
4.8 m x 4 m |
|
Main Level |
Kitchen |
5 m |
4.1 m |
5 m x 4.1 m |
Utilities
https://www.realtor.ca/real-estate/28283181/27-amber-drive-thames-centre-rural-thames-centre


