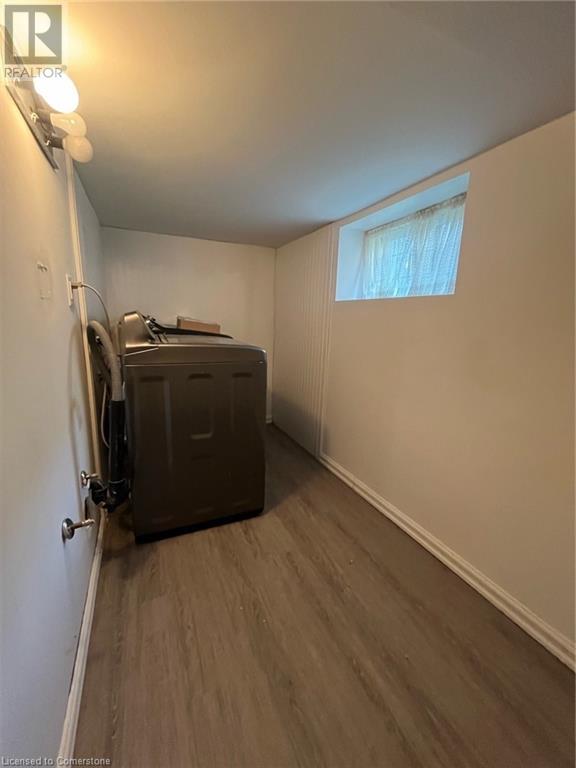5 Bedroom
2 Bathroom
1870 sqft
Central Air Conditioning
Forced Air
$2,800 Monthly
Insurance
Enjoy this large 5 bedroom family home near downtown Port Colborne. Large Living room and separate dining room lead out to fantastic patio space and yard! Updated kitchen, covered front porch and hardwood throughout! 4 great sized bedrooms on the 2nd floor and a Primary suite on the third floor with its own 3pc bathroom and huge closet space. Plenty of storage throughout the home! Room for 3 car parking on the driveway! Lots of extra space available for additional living space, storage, utility and laundry. Walking distance to downtown, shopping, restaurants, parks, services and the Welland Canal. This home is beautiful, with lots of natural light and full of character. (id:59646)
Property Details
|
MLS® Number
|
40721310 |
|
Property Type
|
Single Family |
|
Amenities Near By
|
Marina, Park, Shopping |
|
Equipment Type
|
None |
|
Features
|
Paved Driveway |
|
Parking Space Total
|
3 |
|
Rental Equipment Type
|
None |
|
Structure
|
Porch |
Building
|
Bathroom Total
|
2 |
|
Bedrooms Above Ground
|
5 |
|
Bedrooms Total
|
5 |
|
Appliances
|
Dishwasher, Dryer, Refrigerator, Stove, Washer, Microwave Built-in |
|
Basement Development
|
Partially Finished |
|
Basement Type
|
Full (partially Finished) |
|
Construction Style Attachment
|
Detached |
|
Cooling Type
|
Central Air Conditioning |
|
Exterior Finish
|
Brick |
|
Heating Fuel
|
Natural Gas |
|
Heating Type
|
Forced Air |
|
Stories Total
|
3 |
|
Size Interior
|
1870 Sqft |
|
Type
|
House |
|
Utility Water
|
Municipal Water |
Land
|
Acreage
|
No |
|
Land Amenities
|
Marina, Park, Shopping |
|
Sewer
|
Municipal Sewage System |
|
Size Depth
|
165 Ft |
|
Size Frontage
|
42 Ft |
|
Size Total Text
|
Under 1/2 Acre |
|
Zoning Description
|
R4 |
Rooms
| Level |
Type |
Length |
Width |
Dimensions |
|
Second Level |
4pc Bathroom |
|
|
Measurements not available |
|
Second Level |
Bedroom |
|
|
12'10'' x 8'2'' |
|
Second Level |
Bedroom |
|
|
8'7'' x 15'8'' |
|
Second Level |
Bedroom |
|
|
13'0'' x 10'8'' |
|
Second Level |
Bedroom |
|
|
11'0'' x 12'8'' |
|
Third Level |
3pc Bathroom |
|
|
8'11'' x 7'10'' |
|
Third Level |
Primary Bedroom |
|
|
14'0'' x 18'4'' |
|
Basement |
Utility Room |
|
|
Measurements not available |
|
Basement |
Storage |
|
|
Measurements not available |
|
Basement |
Laundry Room |
|
|
Measurements not available |
|
Main Level |
Living Room |
|
|
14'8'' x 12'4'' |
|
Main Level |
Dining Room |
|
|
15'0'' x 12'6'' |
|
Main Level |
Kitchen |
|
|
12'8'' x 11'4'' |
https://www.realtor.ca/real-estate/28279055/136-catharine-street-port-colborne
























