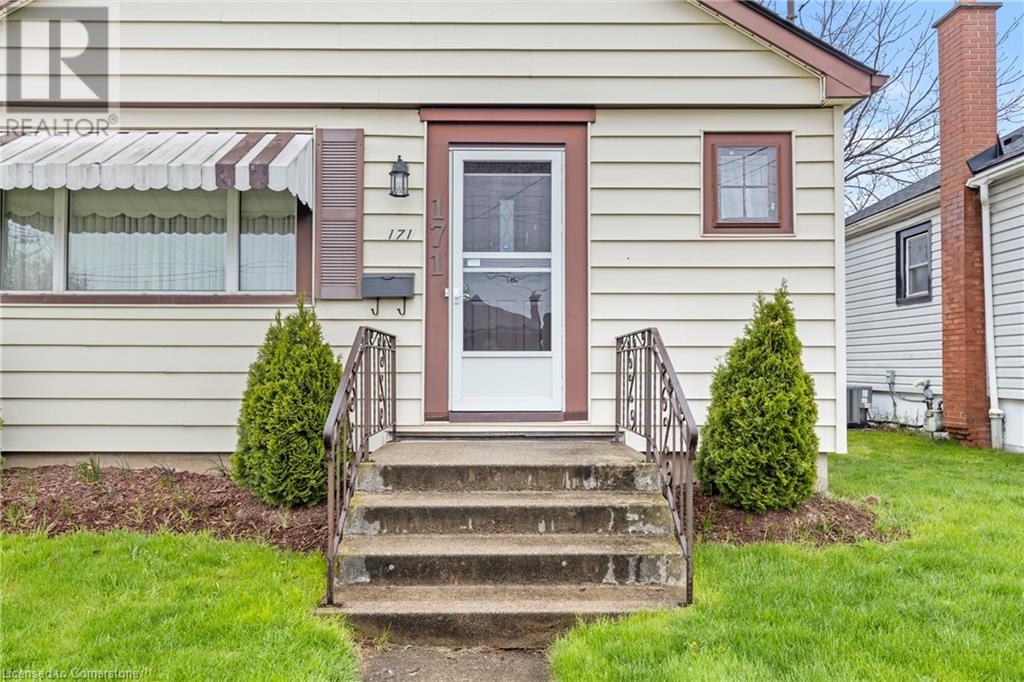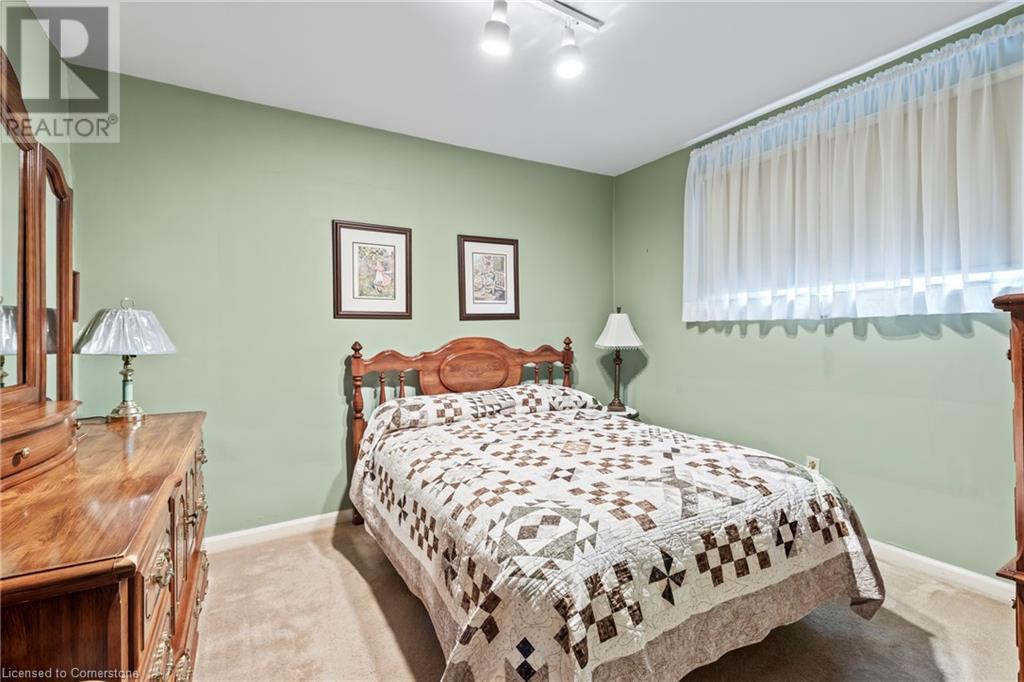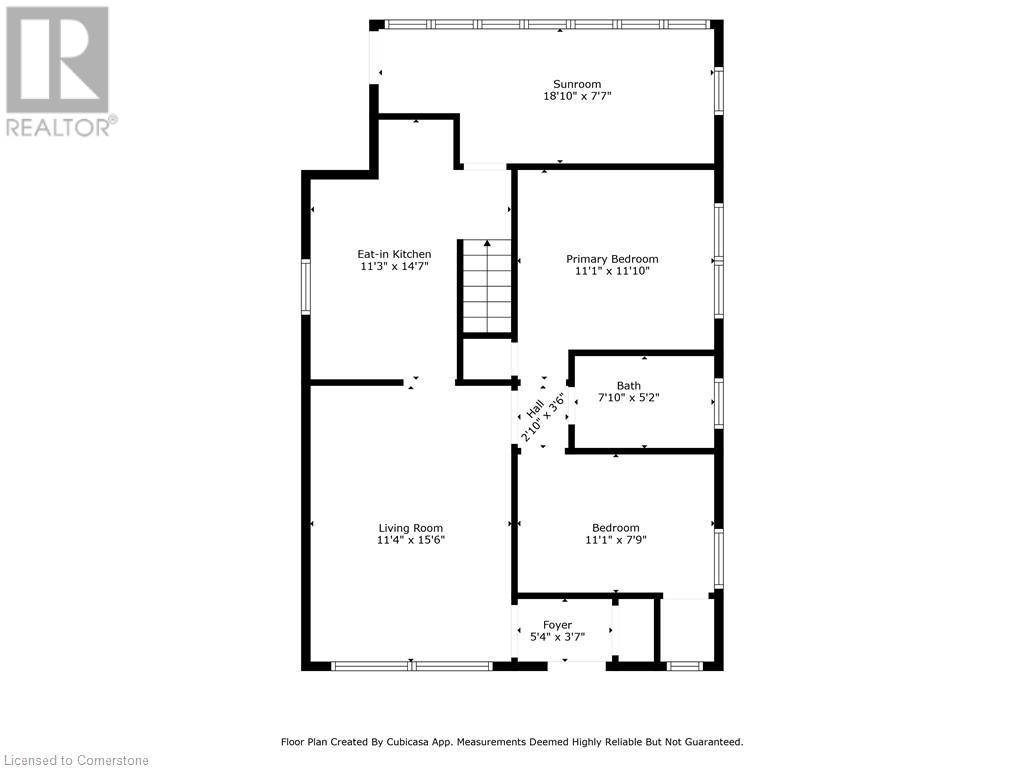3 Bedroom
1 Bathroom
1448 sqft
Bungalow
Central Air Conditioning
Forced Air
$499,999
Welcome to this delightful 2-bedroom bungalow nestled in the heart of Hamilton’s east end. Full of character and charm, this home features a cozy layout, bright living space, and a beautifully maintained yard. The detached garage offers extra storage or workshop potential and with a few changes mixed with classic details create the perfect house for you. Ideal for first-time buyers, downsizers, or anyone looking for a charming home in a quiet, friendly neighborhood. (id:59646)
Property Details
|
MLS® Number
|
40725760 |
|
Property Type
|
Single Family |
|
Neigbourhood
|
Glenview West |
|
Amenities Near By
|
Golf Nearby, Park, Place Of Worship, Playground, Public Transit, Schools |
|
Equipment Type
|
Water Heater |
|
Features
|
Corner Site, Conservation/green Belt |
|
Parking Space Total
|
2 |
|
Rental Equipment Type
|
Water Heater |
Building
|
Bathroom Total
|
1 |
|
Bedrooms Above Ground
|
2 |
|
Bedrooms Below Ground
|
1 |
|
Bedrooms Total
|
3 |
|
Appliances
|
Dryer, Refrigerator, Stove, Washer |
|
Architectural Style
|
Bungalow |
|
Basement Development
|
Finished |
|
Basement Type
|
Full (finished) |
|
Constructed Date
|
1950 |
|
Construction Style Attachment
|
Detached |
|
Cooling Type
|
Central Air Conditioning |
|
Exterior Finish
|
Aluminum Siding, Vinyl Siding |
|
Heating Type
|
Forced Air |
|
Stories Total
|
1 |
|
Size Interior
|
1448 Sqft |
|
Type
|
House |
|
Utility Water
|
Municipal Water |
Parking
Land
|
Access Type
|
Road Access |
|
Acreage
|
No |
|
Land Amenities
|
Golf Nearby, Park, Place Of Worship, Playground, Public Transit, Schools |
|
Sewer
|
Municipal Sewage System |
|
Size Depth
|
94 Ft |
|
Size Frontage
|
34 Ft |
|
Size Total Text
|
Under 1/2 Acre |
|
Zoning Description
|
C |
Rooms
| Level |
Type |
Length |
Width |
Dimensions |
|
Basement |
Utility Room |
|
|
7'4'' x 13'9'' |
|
Basement |
Other |
|
|
3'9'' x 8'8'' |
|
Basement |
Bedroom |
|
|
11'0'' x 13'0'' |
|
Basement |
Recreation Room |
|
|
15'0'' x 27'1'' |
|
Main Level |
Sunroom |
|
|
18'10'' x 7'7'' |
|
Main Level |
Primary Bedroom |
|
|
11'1'' x 11'10'' |
|
Main Level |
Bedroom |
|
|
11'1'' x 7'9'' |
|
Main Level |
4pc Bathroom |
|
|
7'10'' x 5'2'' |
|
Main Level |
Eat In Kitchen |
|
|
11'3'' x 14'7'' |
|
Main Level |
Living Room |
|
|
11'4'' x 15'6'' |
|
Main Level |
Foyer |
|
|
5'4'' x 3'7'' |
https://www.realtor.ca/real-estate/28273510/171-cochrane-road-hamilton





































