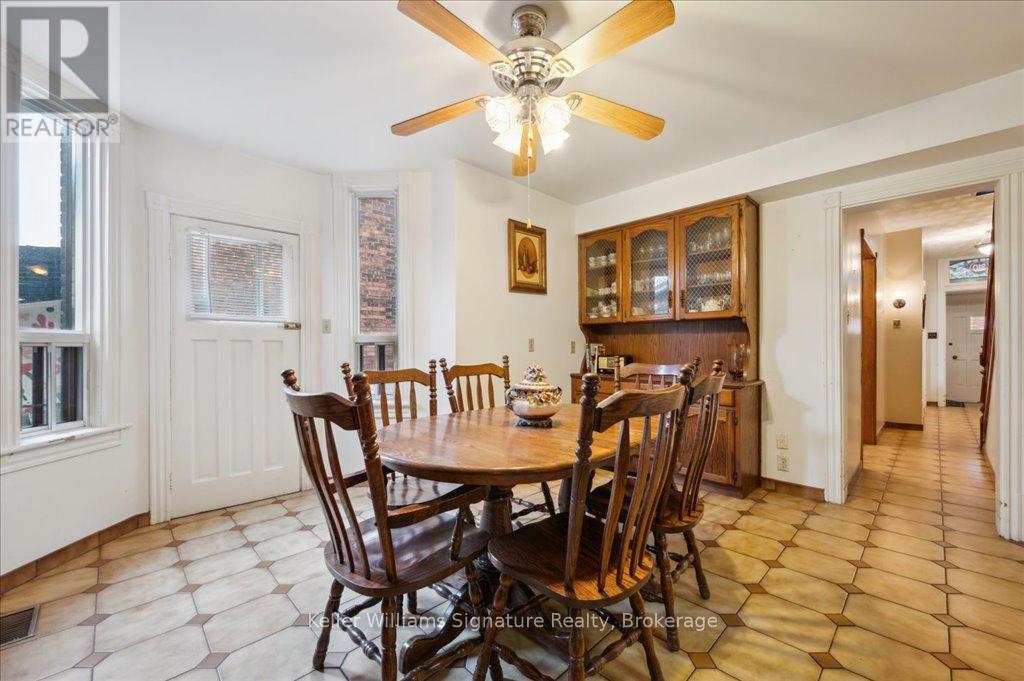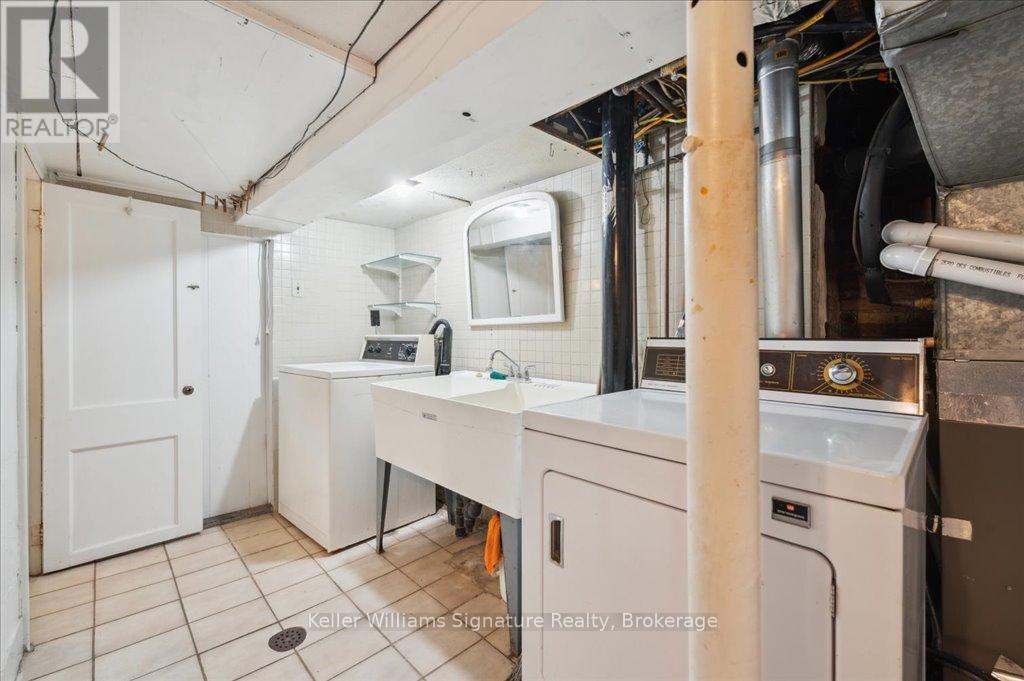4 Bedroom
3 Bathroom
1500 - 2000 sqft
Central Air Conditioning
Forced Air
$749,900
Charming Century Home with Multi-Unit Potential in Hamilton's North End - Welcome to 310 Catharine Street North. This beautifully preserved brick home has been proudly owned by the same family since 1965, offering timeless character and exciting potential. On the main level you'll find original inlaid hardwood floors in the living room, along with oversized baseboards and a decorative fireplace which provides a beautiful centrepiece with unique tile-work and vintage charm. The 10-foot ceilings elevate the space with a sense of grandeur. Being open to the dining area makes this the perfect space to entertain guests. At the back of the home is a spacious kitchen, family room, a 4-piece bathroom and a rear sun-room. The second floor includes 4 bedrooms and a 3-piece bathroom. With one bedroom previously used as a second-floor kitchen, the potential to convert the home back into multiple units is an added bonus.The finished basement provides additional living space, plenty of storage, another kitchen, a 3rd bathroom with a shower, laundry and a cold cellar. With convenient front, side and rear entrances, multiple kitchens and a bathroom on each level, this property is ideal for multi-generational families or as a versatile investment property. The 120-foot lot includes a large backyard garden, multiple sheds and a detached garage with access from Murray St. Set in Hamilton's vibrant North End, you're walking distance to the West Harbour GO Station, Hamilton General Hospital, James Street restaurants, public transit, parks, schools, shopping, and more. Own a piece of history - and shape its future. (id:59646)
Property Details
|
MLS® Number
|
X12130036 |
|
Property Type
|
Single Family |
|
Neigbourhood
|
Beasley |
|
Community Name
|
Beasley |
|
Amenities Near By
|
Hospital, Schools, Park, Public Transit, Place Of Worship |
|
Features
|
Carpet Free |
|
Parking Space Total
|
1 |
Building
|
Bathroom Total
|
3 |
|
Bedrooms Above Ground
|
4 |
|
Bedrooms Total
|
4 |
|
Age
|
100+ Years |
|
Appliances
|
Water Heater, Dryer, Microwave, Stove, Washer, Window Coverings, Refrigerator |
|
Basement Development
|
Finished |
|
Basement Type
|
Full (finished) |
|
Construction Style Attachment
|
Detached |
|
Cooling Type
|
Central Air Conditioning |
|
Exterior Finish
|
Brick |
|
Foundation Type
|
Concrete |
|
Half Bath Total
|
1 |
|
Heating Fuel
|
Natural Gas |
|
Heating Type
|
Forced Air |
|
Stories Total
|
2 |
|
Size Interior
|
1500 - 2000 Sqft |
|
Type
|
House |
|
Utility Water
|
Municipal Water |
Parking
|
Detached Garage
|
|
|
Garage
|
|
|
Street
|
|
Land
|
Acreage
|
No |
|
Land Amenities
|
Hospital, Schools, Park, Public Transit, Place Of Worship |
|
Sewer
|
Sanitary Sewer |
|
Size Depth
|
120 Ft |
|
Size Frontage
|
22 Ft |
|
Size Irregular
|
22 X 120 Ft |
|
Size Total Text
|
22 X 120 Ft |
|
Zoning Description
|
D |
Rooms
| Level |
Type |
Length |
Width |
Dimensions |
|
Second Level |
Bathroom |
1.8 m |
1.98 m |
1.8 m x 1.98 m |
|
Second Level |
Primary Bedroom |
3 m |
3.91 m |
3 m x 3.91 m |
|
Second Level |
Bedroom 2 |
2.08 m |
3.35 m |
2.08 m x 3.35 m |
|
Second Level |
Bedroom 3 |
3.28 m |
3.33 m |
3.28 m x 3.33 m |
|
Second Level |
Bedroom 4 |
3.73 m |
2.51 m |
3.73 m x 2.51 m |
|
Basement |
Utility Room |
1.55 m |
1.24 m |
1.55 m x 1.24 m |
|
Basement |
Other |
3.17 m |
2.46 m |
3.17 m x 2.46 m |
|
Basement |
Recreational, Games Room |
4.65 m |
6.73 m |
4.65 m x 6.73 m |
|
Basement |
Laundry Room |
2.46 m |
3.56 m |
2.46 m x 3.56 m |
|
Basement |
Bathroom |
1.17 m |
1.55 m |
1.17 m x 1.55 m |
|
Main Level |
Living Room |
3.58 m |
4.55 m |
3.58 m x 4.55 m |
|
Main Level |
Kitchen |
4.62 m |
4.67 m |
4.62 m x 4.67 m |
|
Main Level |
Dining Room |
3.3 m |
3.76 m |
3.3 m x 3.76 m |
|
Main Level |
Eating Area |
3.02 m |
3.91 m |
3.02 m x 3.91 m |
|
Main Level |
Bathroom |
1.75 m |
3.51 m |
1.75 m x 3.51 m |
|
Main Level |
Laundry Room |
3.43 m |
2.24 m |
3.43 m x 2.24 m |
Utilities
|
Cable
|
Installed |
|
Sewer
|
Installed |
https://www.realtor.ca/real-estate/28272498/310-catharine-street-n-hamilton-beasley-beasley




































