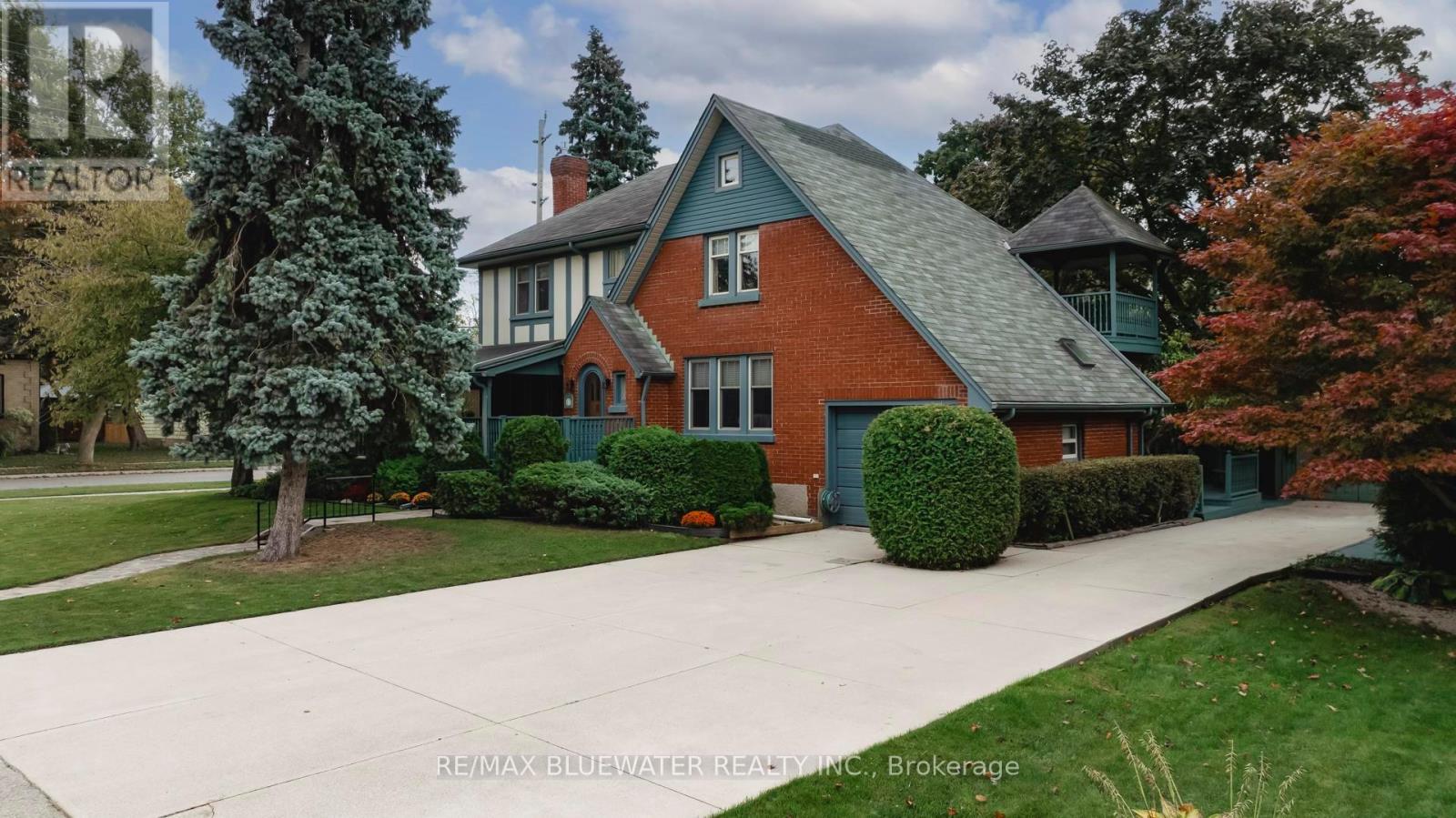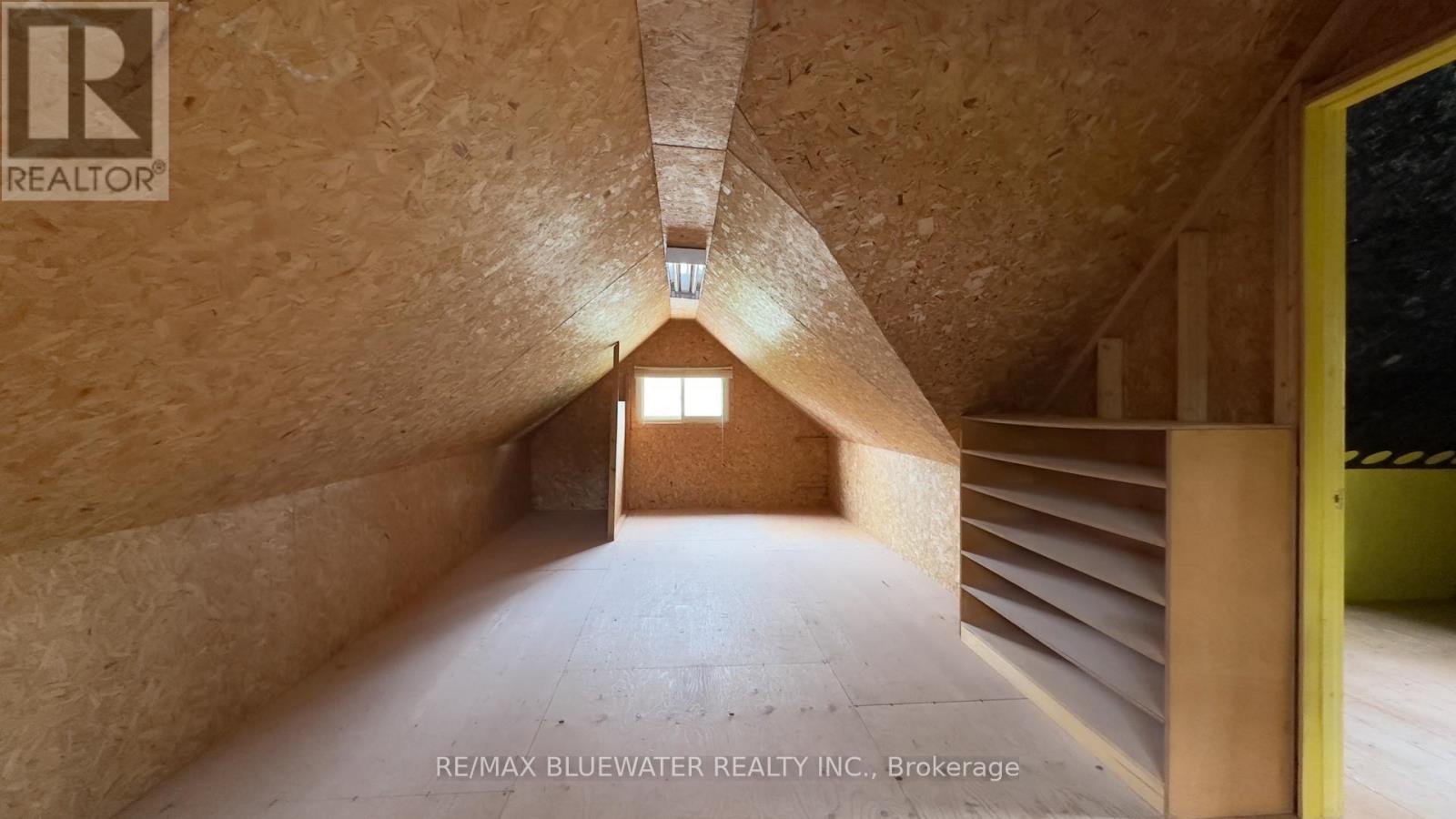5 Bedroom
4 Bathroom
2000 - 2500 sqft
Fireplace
Central Air Conditioning
Forced Air
Landscaped
$749,900
Step into this timeless 2-story brick home, where classic charm meets enduring character in every detail. From it's warm, inviting spaces to its thoughtful design, this beautifully cared-for home offers a perfect blend of traditional appeal and everyday comfort in a sought-after neighborhood. With 5 bedrooms, 3.5 bathrooms, this home is ideal for growing families! Enter into a bright and inviting main level featuring a spacious eat-in kitchen, a cozy living room, and a large family room perfect for everyday living or hosting guests. A convenient 2-piece bath adds to the main floors practicality and comfort. Upstairs, you'll find three generously sized bedrooms, including a primary suite complete with its own 3-piece ensuite and a private walkout porch. A full 4-piece bath on the second level serves the additional bedrooms. The fully finished basement expands your living space with a large rec room, two more bedrooms, and a 3-piece bathroom perfect for teens, guests, or in-laws. Outdoor living is just as impressive, with a beautiful covered front porch, a spacious back deck for entertaining or unwinding, and a detached garage/workshop for extra storage, hobbies, or parking. The concrete driveway offers ample parking for multiple vehicles. Additional highlights include excellent curb appeal, gas furnace, central air conditioning, and a prime location close to schools, rec center, baseball diamonds, shopping, and more. This home is truly one of a kind - combining classic charm with modern convenience, and it's even more impressive in person. You'll fall in love the moment you walk through the door! (id:59646)
Property Details
|
MLS® Number
|
X12130083 |
|
Property Type
|
Single Family |
|
Community Name
|
Exeter |
|
Amenities Near By
|
Hospital, Schools |
|
Community Features
|
Community Centre |
|
Equipment Type
|
Water Heater |
|
Features
|
Level Lot, Flat Site |
|
Parking Space Total
|
6 |
|
Rental Equipment Type
|
Water Heater |
|
Structure
|
Porch, Deck, Workshop |
Building
|
Bathroom Total
|
4 |
|
Bedrooms Above Ground
|
5 |
|
Bedrooms Total
|
5 |
|
Age
|
51 To 99 Years |
|
Amenities
|
Fireplace(s) |
|
Appliances
|
Water Meter, Stove, Refrigerator |
|
Basement Development
|
Finished |
|
Basement Type
|
Full (finished) |
|
Construction Style Attachment
|
Detached |
|
Cooling Type
|
Central Air Conditioning |
|
Exterior Finish
|
Brick |
|
Fireplace Present
|
Yes |
|
Foundation Type
|
Poured Concrete |
|
Half Bath Total
|
1 |
|
Heating Fuel
|
Natural Gas |
|
Heating Type
|
Forced Air |
|
Stories Total
|
2 |
|
Size Interior
|
2000 - 2500 Sqft |
|
Type
|
House |
|
Utility Water
|
Municipal Water |
Parking
Land
|
Acreage
|
No |
|
Land Amenities
|
Hospital, Schools |
|
Landscape Features
|
Landscaped |
|
Sewer
|
Sanitary Sewer |
|
Size Depth
|
118 Ft ,3 In |
|
Size Frontage
|
93 Ft |
|
Size Irregular
|
93 X 118.3 Ft |
|
Size Total Text
|
93 X 118.3 Ft |
|
Zoning Description
|
R1 |
Rooms
| Level |
Type |
Length |
Width |
Dimensions |
|
Second Level |
Bathroom |
2.2 m |
2.3 m |
2.2 m x 2.3 m |
|
Second Level |
Primary Bedroom |
7.87 m |
3.7 m |
7.87 m x 3.7 m |
|
Second Level |
Bedroom 2 |
3.88 m |
4.6 m |
3.88 m x 4.6 m |
|
Second Level |
Bedroom 3 |
3.16 m |
3.23 m |
3.16 m x 3.23 m |
|
Second Level |
Bathroom |
1.61 m |
2.34 m |
1.61 m x 2.34 m |
|
Basement |
Recreational, Games Room |
7.81 m |
6.61 m |
7.81 m x 6.61 m |
|
Basement |
Bedroom 4 |
3.54 m |
3.22 m |
3.54 m x 3.22 m |
|
Basement |
Bedroom 5 |
4.12 m |
2.88 m |
4.12 m x 2.88 m |
|
Basement |
Bathroom |
3.37 m |
3 m |
3.37 m x 3 m |
|
Main Level |
Kitchen |
4.71 m |
5.77 m |
4.71 m x 5.77 m |
|
Main Level |
Dining Room |
2.7 m |
2.44 m |
2.7 m x 2.44 m |
|
Main Level |
Living Room |
3.54 m |
3.9 m |
3.54 m x 3.9 m |
|
Main Level |
Family Room |
4.5 m |
4.56 m |
4.5 m x 4.56 m |
|
Main Level |
Recreational, Games Room |
4.46 m |
3.68 m |
4.46 m x 3.68 m |
|
Main Level |
Bathroom |
1.09 m |
1.84 m |
1.09 m x 1.84 m |
Utilities
https://www.realtor.ca/real-estate/28272493/27-victoria-street-e-south-huron-exeter-exeter





















































