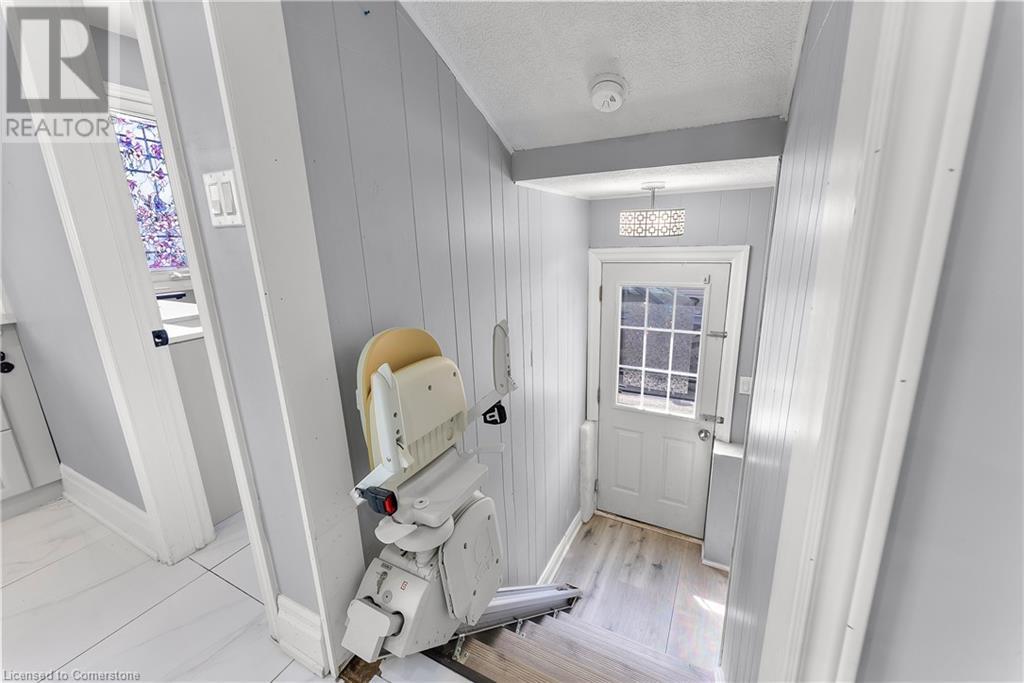311 S Scholfield Avenue S Welland, Ontario L3B 1N9
$549,900
Welcome to this beautifully renovated 5 bedroom (3+2) bungalow. With dual driveways, and attached garage, it's ideal for families or multi-generational living. Step inside the main level to find premium flooring and designer tile work, complemented by a sleek kitchen featuring stainless steel appliances, quartz countertops, and modern cabinetry. The oversized kitchen makes entertaining effortless. Downstairs, the fully finished in-law suite offers its own entrance, a second full kitchen, two additional bedrooms, and plenty of living space, perfect for extended family or guests. Furnace and AC 2023. Located close to major highways, parks, and great schools, this move-in-ready home checks all the boxes! (id:59646)
Open House
This property has open houses!
2:00 pm
Ends at:4:00 pm
Property Details
| MLS® Number | 40725213 |
| Property Type | Single Family |
| Amenities Near By | Park, Place Of Worship, Schools |
| Equipment Type | Water Heater |
| Features | In-law Suite |
| Parking Space Total | 4 |
| Rental Equipment Type | Water Heater |
Building
| Bathroom Total | 2 |
| Bedrooms Above Ground | 3 |
| Bedrooms Below Ground | 2 |
| Bedrooms Total | 5 |
| Architectural Style | Bungalow |
| Basement Development | Finished |
| Basement Type | Full (finished) |
| Construction Style Attachment | Detached |
| Cooling Type | Central Air Conditioning |
| Exterior Finish | Stone, Vinyl Siding |
| Foundation Type | Block |
| Heating Fuel | Natural Gas |
| Heating Type | Forced Air |
| Stories Total | 1 |
| Size Interior | 1876 Sqft |
| Type | House |
| Utility Water | Municipal Water |
Parking
| Detached Garage |
Land
| Acreage | No |
| Land Amenities | Park, Place Of Worship, Schools |
| Sewer | Municipal Sewage System |
| Size Depth | 65 Ft |
| Size Frontage | 60 Ft |
| Size Total Text | Under 1/2 Acre |
| Zoning Description | Rl1 |
Rooms
| Level | Type | Length | Width | Dimensions |
|---|---|---|---|---|
| Basement | 3pc Bathroom | Measurements not available | ||
| Basement | Laundry Room | 15'11'' x 6'5'' | ||
| Basement | Bedroom | 10'11'' x 9'10'' | ||
| Basement | Bedroom | 13'10'' x 11'1'' | ||
| Basement | Kitchen | 11'9'' x 9'1'' | ||
| Basement | Family Room | 23'1'' x 8'1'' | ||
| Main Level | 4pc Bathroom | Measurements not available | ||
| Main Level | Bedroom | 11'5'' x 9'1'' | ||
| Main Level | Bedroom | 11'5'' x 11'1'' | ||
| Main Level | Primary Bedroom | 11'6'' x 11'5'' | ||
| Main Level | Kitchen | 15'9'' x 13'1'' | ||
| Main Level | Living Room | 15'9'' x 13'6'' |
https://www.realtor.ca/real-estate/28268966/311-s-scholfield-avenue-s-welland
Interested?
Contact us for more information



































