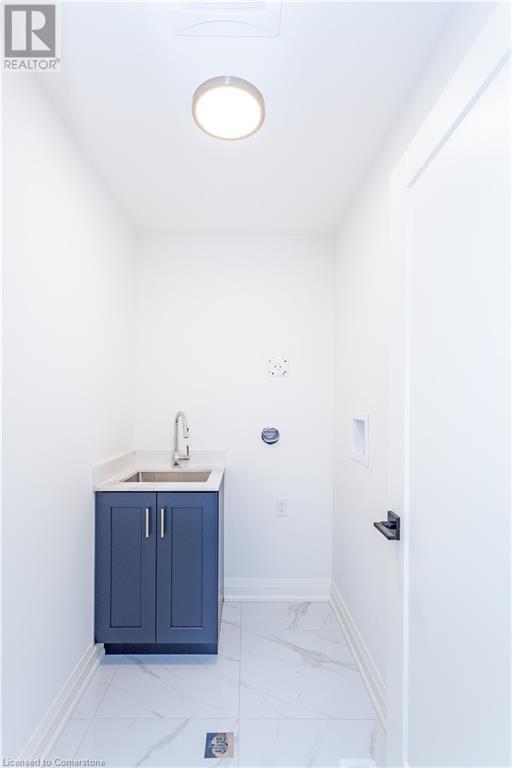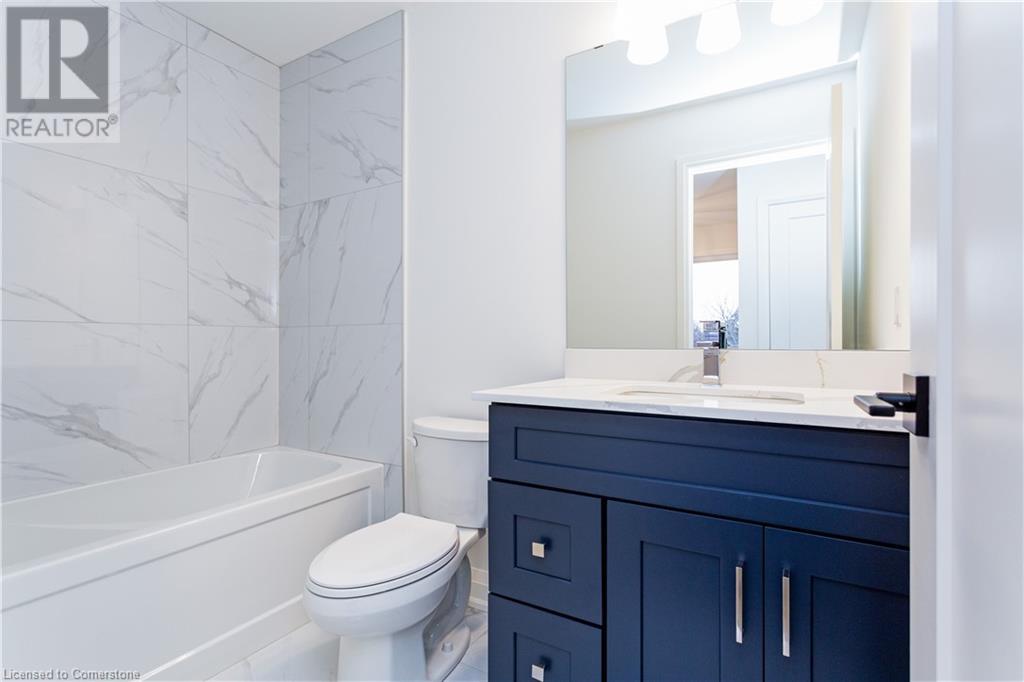29 Dana Drive Hamilton, Ontario L9A 3H7
3 Bedroom
3 Bathroom
1424 sqft
2 Level
Central Air Conditioning
Forced Air
$3,200 Monthly
Exterior Maintenance
Step into comfort and style with this stunning brand-new 1,424 sq ft semi-detached home, perfectly nestled in a quiet, family-friendly neighborhood. Enjoy beautifully crafted finishes throughout, thoughtfully designed living spaces, and the convenience of being just moments away from schools, shopping, parks, and all essential amenities—ideal for modern living without compromise. (id:59646)
Property Details
| MLS® Number | 40725387 |
| Property Type | Single Family |
| Neigbourhood | Balfour |
| Amenities Near By | Hospital, Park, Place Of Worship, Playground, Public Transit, Schools, Shopping |
| Features | Sump Pump, Automatic Garage Door Opener |
| Parking Space Total | 3 |
Building
| Bathroom Total | 3 |
| Bedrooms Above Ground | 3 |
| Bedrooms Total | 3 |
| Appliances | Microwave Built-in |
| Architectural Style | 2 Level |
| Basement Development | Unfinished |
| Basement Type | Full (unfinished) |
| Construction Style Attachment | Semi-detached |
| Cooling Type | Central Air Conditioning |
| Exterior Finish | Brick, Concrete, Vinyl Siding |
| Half Bath Total | 1 |
| Heating Type | Forced Air |
| Stories Total | 2 |
| Size Interior | 1424 Sqft |
| Type | House |
| Utility Water | Municipal Water |
Parking
| Attached Garage |
Land
| Access Type | Highway Access, Highway Nearby |
| Acreage | No |
| Land Amenities | Hospital, Park, Place Of Worship, Playground, Public Transit, Schools, Shopping |
| Sewer | Municipal Sewage System |
| Size Depth | 128 Ft |
| Size Frontage | 50 Ft |
| Size Total Text | Unknown |
| Zoning Description | R1 |
Rooms
| Level | Type | Length | Width | Dimensions |
|---|---|---|---|---|
| Second Level | Laundry Room | Measurements not available | ||
| Second Level | 4pc Bathroom | Measurements not available | ||
| Second Level | 4pc Bathroom | Measurements not available | ||
| Second Level | Bedroom | 7'9'' x 13'0'' | ||
| Second Level | Bedroom | 7'11'' x 16'0'' | ||
| Second Level | Primary Bedroom | 16'0'' x 11'0'' | ||
| Main Level | 2pc Bathroom | Measurements not available | ||
| Main Level | Family Room | 16'2'' x 11'0'' | ||
| Main Level | Dining Room | 8'0'' x 9'2'' | ||
| Main Level | Kitchen | 8'2'' x 9'2'' |
https://www.realtor.ca/real-estate/28267930/29-dana-drive-hamilton
Interested?
Contact us for more information





















