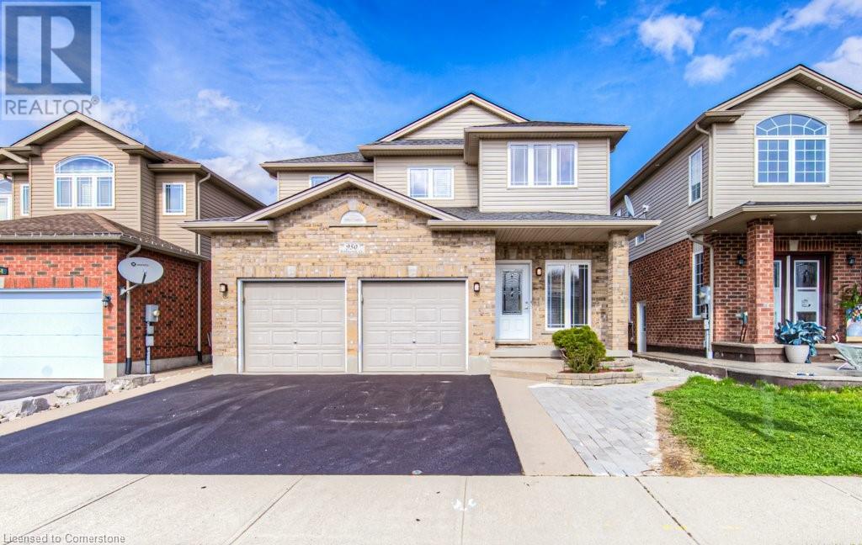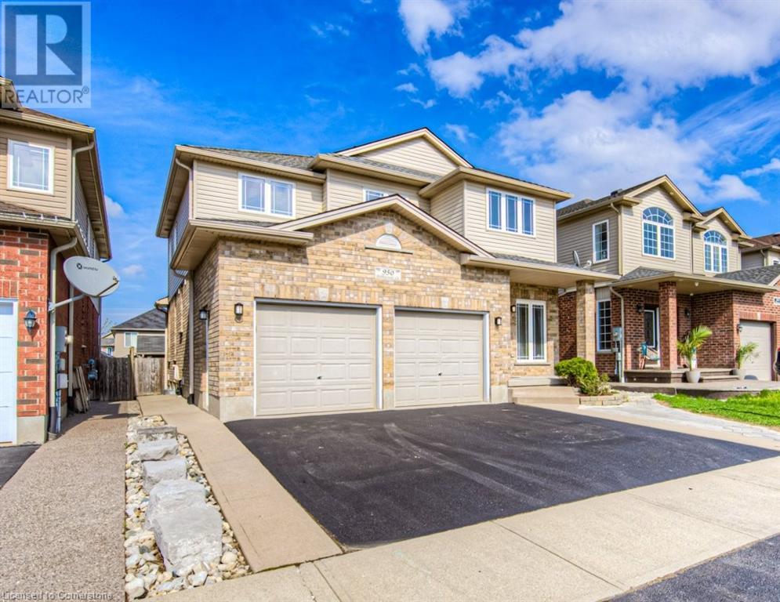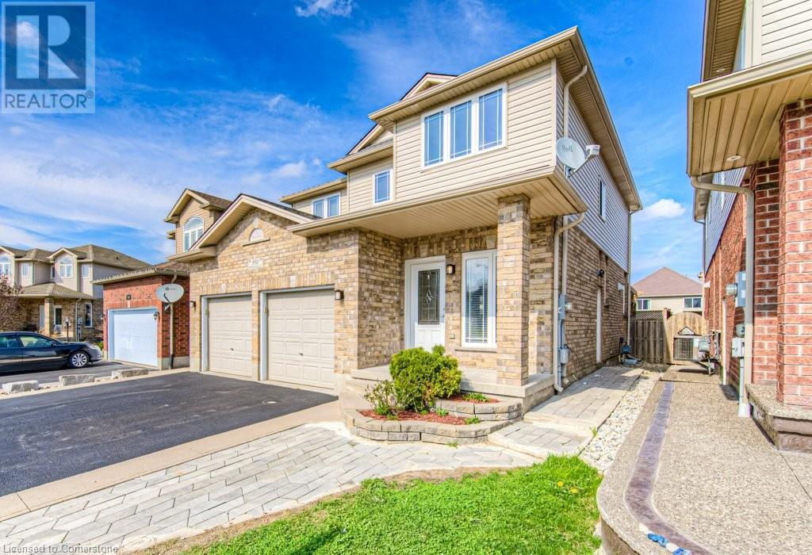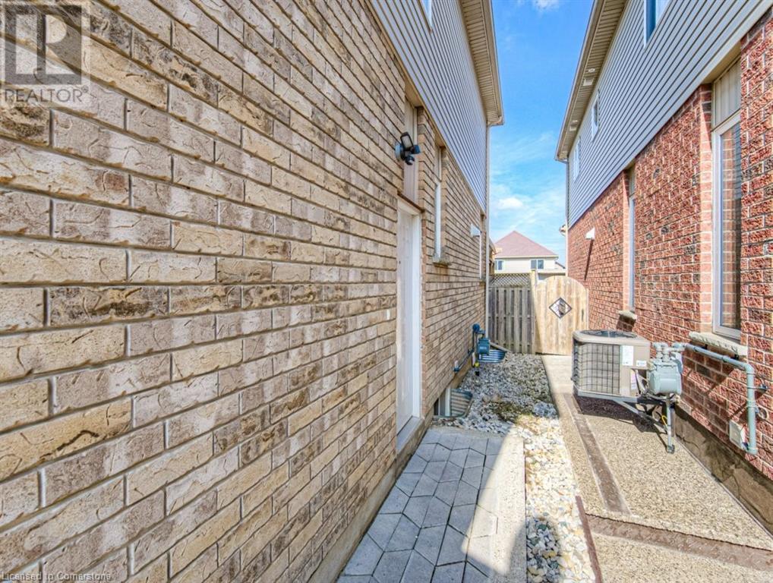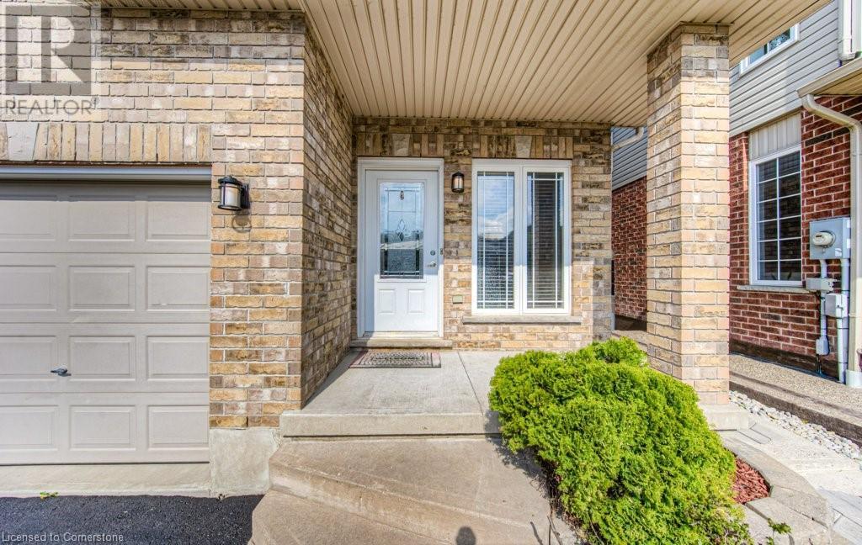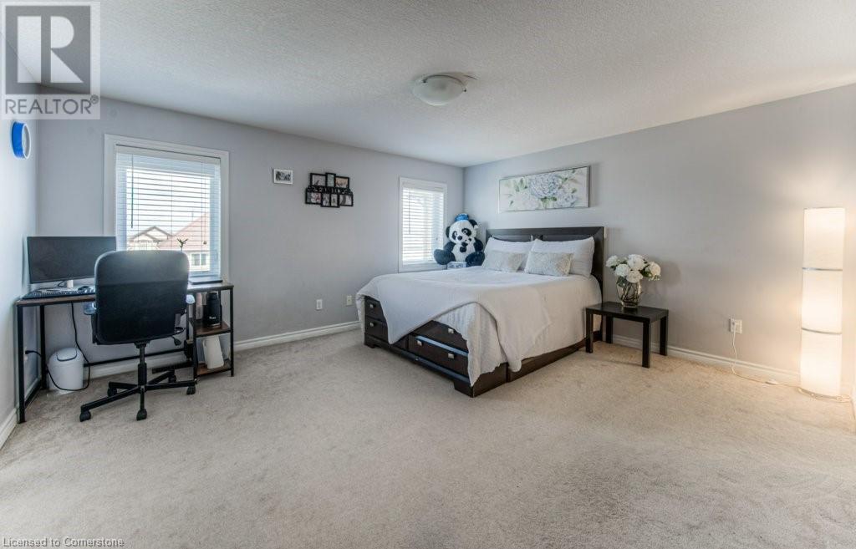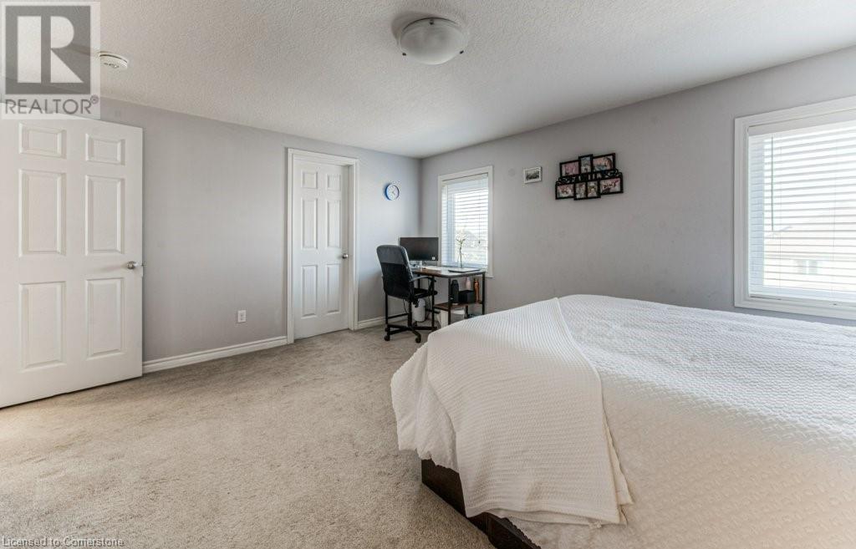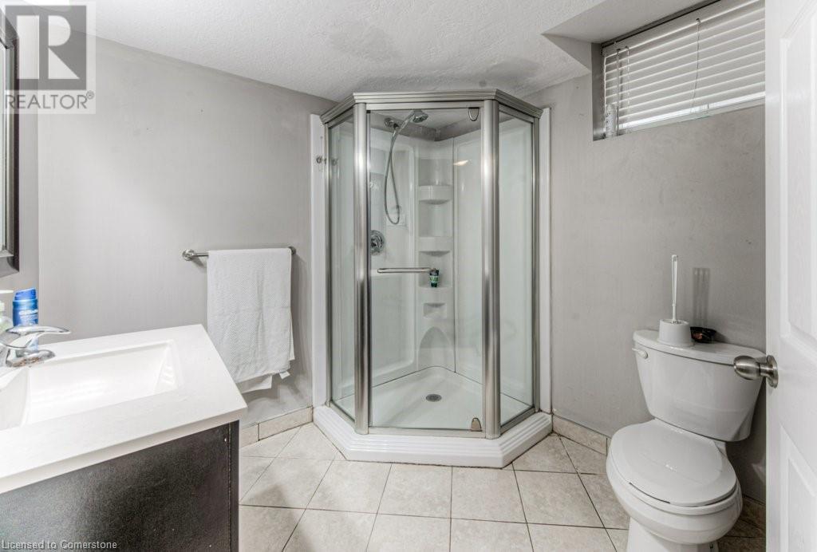5 Bedroom
5 Bathroom
2609 sqft
2 Level
Fireplace
Central Air Conditioning
Forced Air
$1,159,900
Are You Looking for a Legal Duplex or a Home with Income Potential? Your Search Ends Here! Welcome to this stunning, open-concept 2-storey home located in the highly desirable Lackner Woods neighbourhood, nestled on a quiet, family-friendly court. Thoughtfully upgraded from top to bottom, this home is truly move-in ready—with no detail overlooked. As you step inside, you're greeted by soaring ceilings and an abundance of natural light. The carpet-free main floor features 9-foot ceilings, a spacious mudroom, a stylish 2-piece powder room, and a large eat-in kitchen complete with quartz countertops, an island, and seamless flow into the inviting family room with a gorgeous gas fireplace. Upstairs, the large primary bedroom offers a walk-in closet and a luxurious en-suite bath. Two additional generously sized bedrooms and an upper-floor laundry area add both comfort and convenience. Step outside to a backyard that’s perfect for entertaining, featuring a spacious deck, a designated BBQ area under a gazebo, and a custom brick oven that stays with the home. The legally finished basement includes a separate entrance, two bedrooms, its own laundry, and a full kitchen—ideal for rental income, extended family, or guests. Additional features include: 240V outlet in the garage (perfect for EV charging) Prime location close to top-rated schools, parks, shopping, and quick highway access Don’t miss your chance to own this exceptional property. Whether you're looking for a multi-generational home or an income-generating opportunity, this one checks all the boxes. Book your private showing today! (id:59646)
Property Details
|
MLS® Number
|
40725426 |
|
Property Type
|
Single Family |
|
Neigbourhood
|
Grand River South |
|
Amenities Near By
|
Airport, Ski Area |
|
Equipment Type
|
Water Heater |
|
Features
|
Wet Bar, Sump Pump, Automatic Garage Door Opener |
|
Parking Space Total
|
4 |
|
Rental Equipment Type
|
Water Heater |
|
Structure
|
Shed |
Building
|
Bathroom Total
|
5 |
|
Bedrooms Above Ground
|
3 |
|
Bedrooms Below Ground
|
2 |
|
Bedrooms Total
|
5 |
|
Appliances
|
Central Vacuum, Dishwasher, Dryer, Refrigerator, Satellite Dish, Stove, Water Softener, Wet Bar, Washer, Hood Fan, Garage Door Opener |
|
Architectural Style
|
2 Level |
|
Basement Development
|
Finished |
|
Basement Type
|
Full (finished) |
|
Constructed Date
|
2010 |
|
Construction Style Attachment
|
Detached |
|
Cooling Type
|
Central Air Conditioning |
|
Exterior Finish
|
Brick, Vinyl Siding |
|
Fire Protection
|
Smoke Detectors, Alarm System |
|
Fireplace Present
|
Yes |
|
Fireplace Total
|
2 |
|
Foundation Type
|
Poured Concrete |
|
Half Bath Total
|
1 |
|
Heating Fuel
|
Natural Gas |
|
Heating Type
|
Forced Air |
|
Stories Total
|
2 |
|
Size Interior
|
2609 Sqft |
|
Type
|
House |
|
Utility Water
|
Municipal Water |
Parking
Land
|
Access Type
|
Highway Access |
|
Acreage
|
No |
|
Fence Type
|
Fence |
|
Land Amenities
|
Airport, Ski Area |
|
Sewer
|
Municipal Sewage System |
|
Size Depth
|
106 Ft |
|
Size Frontage
|
39 Ft |
|
Size Total Text
|
Under 1/2 Acre |
|
Zoning Description
|
A |
Rooms
| Level |
Type |
Length |
Width |
Dimensions |
|
Second Level |
4pc Bathroom |
|
|
10'5'' x 8'2'' |
|
Second Level |
Bedroom |
|
|
10'5'' x 12'6'' |
|
Second Level |
Bedroom |
|
|
9'11'' x 10'3'' |
|
Second Level |
Full Bathroom |
|
|
14'9'' x 10'3'' |
|
Second Level |
Primary Bedroom |
|
|
15'2'' x 12'9'' |
|
Basement |
Utility Room |
|
|
13'8'' x 6'2'' |
|
Basement |
3pc Bathroom |
|
|
7'1'' x 8'2'' |
|
Basement |
Kitchen |
|
|
9'8'' x 11'11'' |
|
Basement |
3pc Bathroom |
|
|
7'1'' x 14'3'' |
|
Basement |
Bedroom |
|
|
11'7'' x 7'0'' |
|
Basement |
Bedroom |
|
|
11'7'' x 9'1'' |
|
Main Level |
Foyer |
|
|
9'4'' x 13'5'' |
|
Main Level |
2pc Bathroom |
|
|
5'9'' x 4'11'' |
|
Main Level |
Mud Room |
|
|
9'6'' x 6'7'' |
|
Main Level |
Kitchen |
|
|
9'4'' x 13'1'' |
|
Main Level |
Dinette |
|
|
9'2'' x 15'3'' |
|
Main Level |
Family Room |
|
|
11'10'' x 16'9'' |
https://www.realtor.ca/real-estate/28267098/950-pebblecreek-court-kitchener

