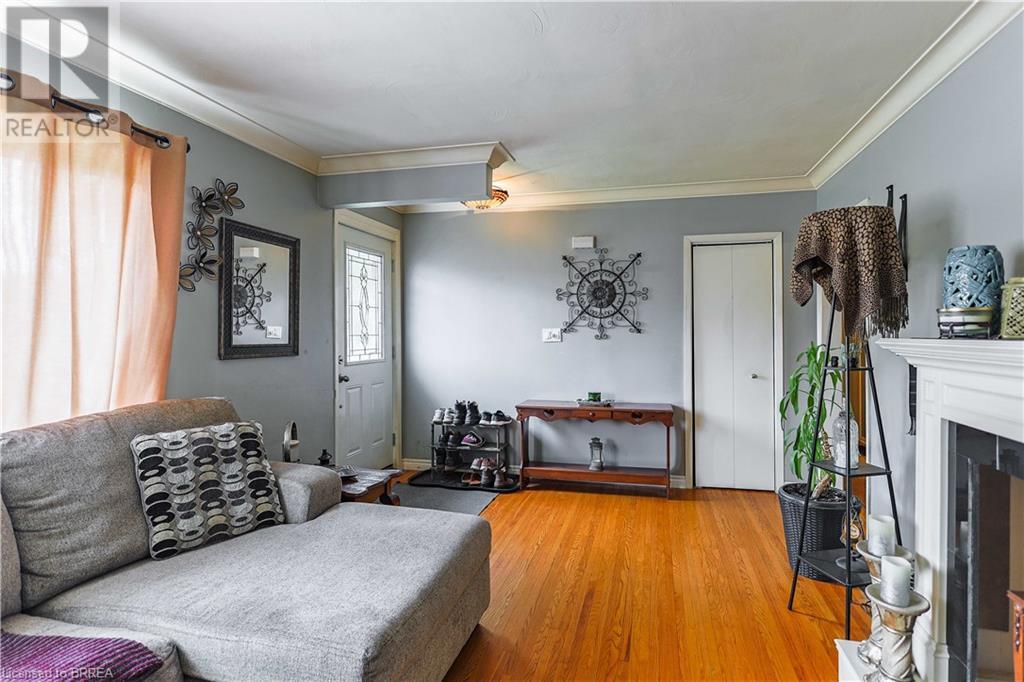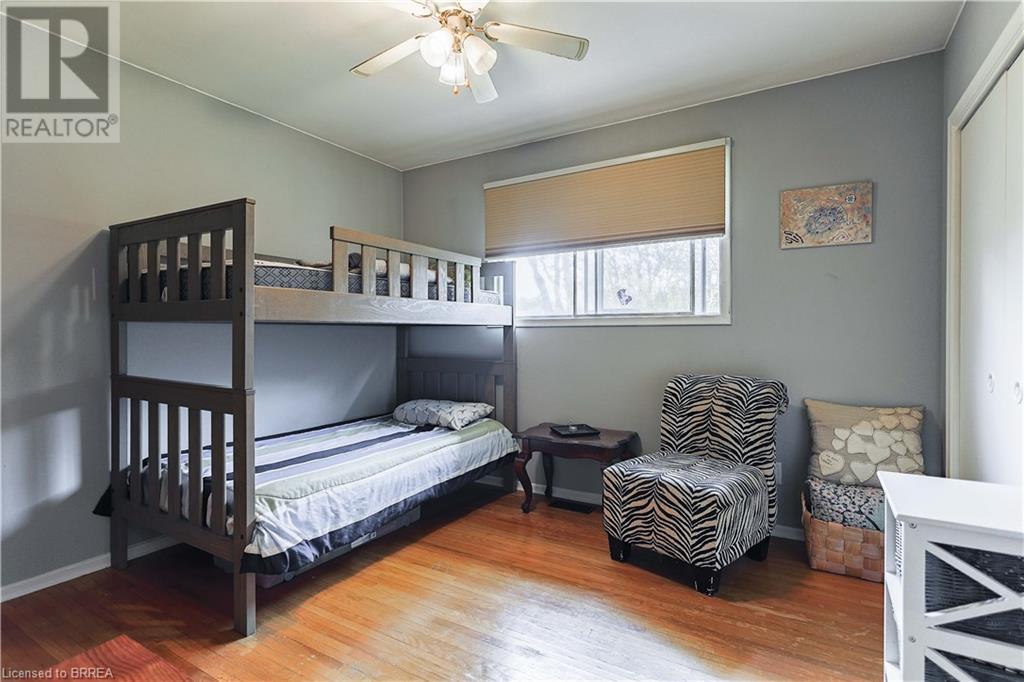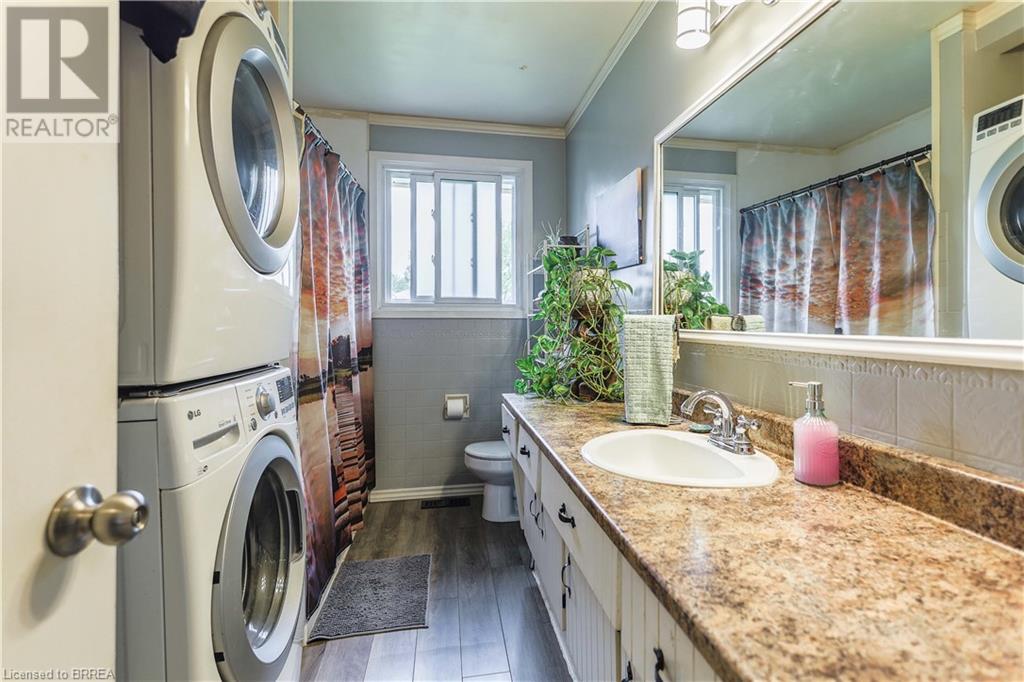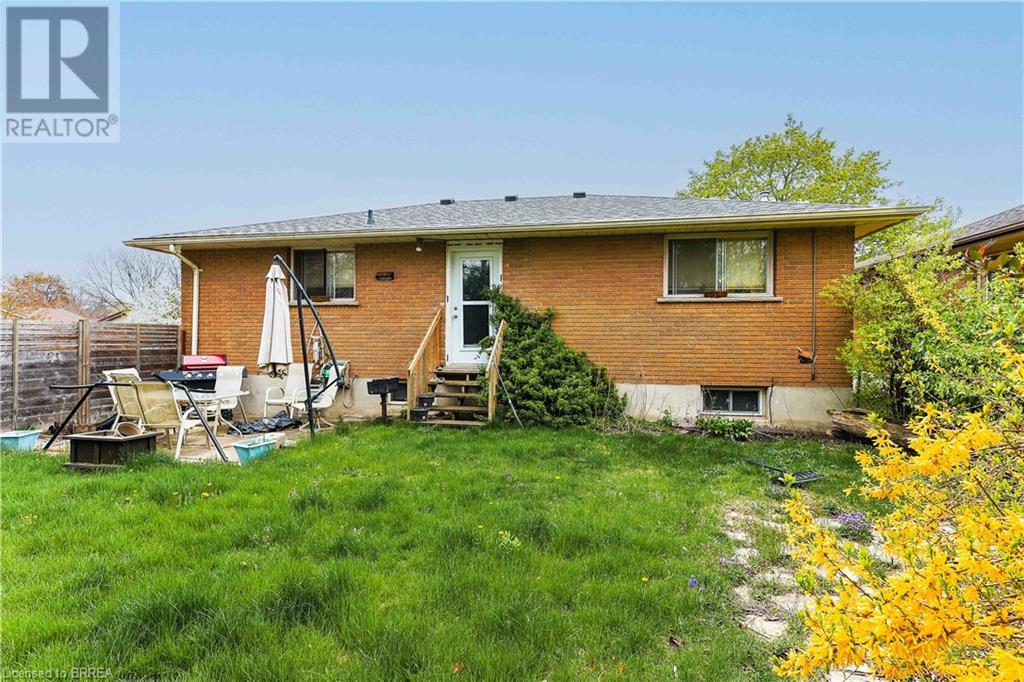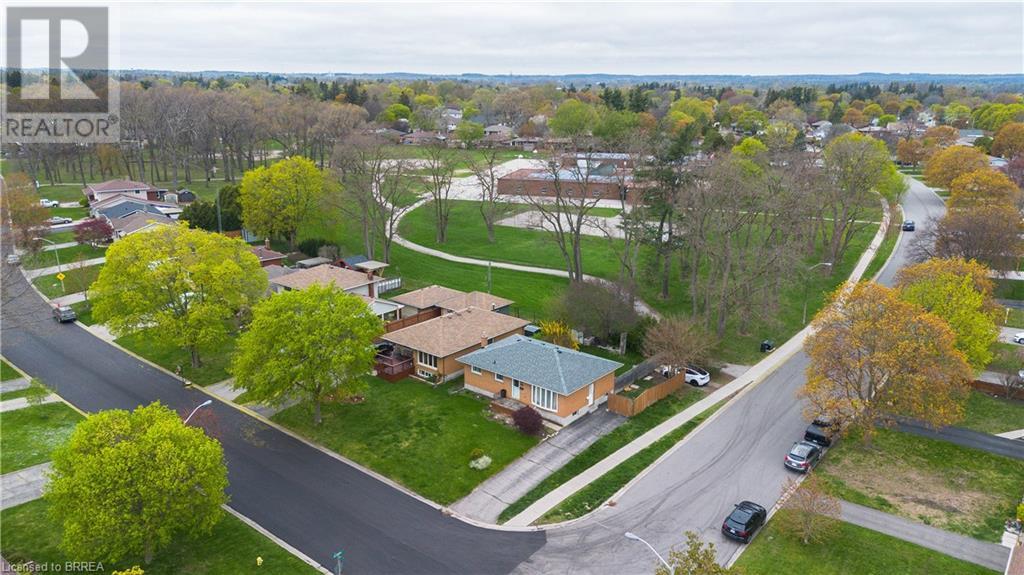2 Bedroom
1 Bathroom
1057 sqft
Bungalow
Central Air Conditioning
Forced Air
$2,300 Monthly
Bright & Spacious Main Floor Unit for Lease – All Utilities Included! Welcome to this charming 2 bedroom main floor unit in a solid brick bungalow, perfectly situated in Brantford’s desirable north end. Backing directly onto Centennial-Grand Woodlands Public School and Centennial Park, this home offers both privacy and a beautiful green space right in your backyard. Inside, you’ll find a bright and inviting carpet-free living space featuring a spacious kitchen with stainless steel appliances, a separate dining room with patio door leading to your private fenced yard, and a large, sunlit living room with a bay window. The home includes two good-sized bedrooms, a full 4-piece bathroom, and the convenience of in-suite laundry. Located on a corner lot with no side neighbours, in a lovely mature neighbourhood, this home also offers a private single-wide driveway with parking for three. Available for $2,300/month – utilities included (heat, hydro, and water). Don’t miss your chance to live in this peaceful and family-friendly area! (id:59646)
Property Details
|
MLS® Number
|
40724952 |
|
Property Type
|
Single Family |
|
Amenities Near By
|
Park, Playground, Schools |
|
Community Features
|
Quiet Area |
|
Features
|
Corner Site, Paved Driveway |
|
Parking Space Total
|
3 |
Building
|
Bathroom Total
|
1 |
|
Bedrooms Above Ground
|
2 |
|
Bedrooms Total
|
2 |
|
Appliances
|
Dishwasher, Dryer, Refrigerator, Stove, Washer |
|
Architectural Style
|
Bungalow |
|
Basement Type
|
None |
|
Construction Style Attachment
|
Detached |
|
Cooling Type
|
Central Air Conditioning |
|
Exterior Finish
|
Brick |
|
Heating Fuel
|
Natural Gas |
|
Heating Type
|
Forced Air |
|
Stories Total
|
1 |
|
Size Interior
|
1057 Sqft |
|
Type
|
House |
|
Utility Water
|
Municipal Water |
Land
|
Acreage
|
No |
|
Land Amenities
|
Park, Playground, Schools |
|
Sewer
|
Municipal Sewage System |
|
Size Frontage
|
55 Ft |
|
Size Total Text
|
Unknown |
|
Zoning Description
|
R1b |
Rooms
| Level |
Type |
Length |
Width |
Dimensions |
|
Main Level |
Bedroom |
|
|
11'2'' x 11'2'' |
|
Main Level |
Bedroom |
|
|
11'5'' x 10'7'' |
|
Main Level |
4pc Bathroom |
|
|
Measurements not available |
|
Main Level |
Dining Room |
|
|
10'0'' x 8'2'' |
|
Main Level |
Kitchen |
|
|
11'3'' x 13'5'' |
|
Main Level |
Living Room |
|
|
19'0'' x 11'5'' |
https://www.realtor.ca/real-estate/28265821/37-allanton-boulevard-unit-upper-brantford





