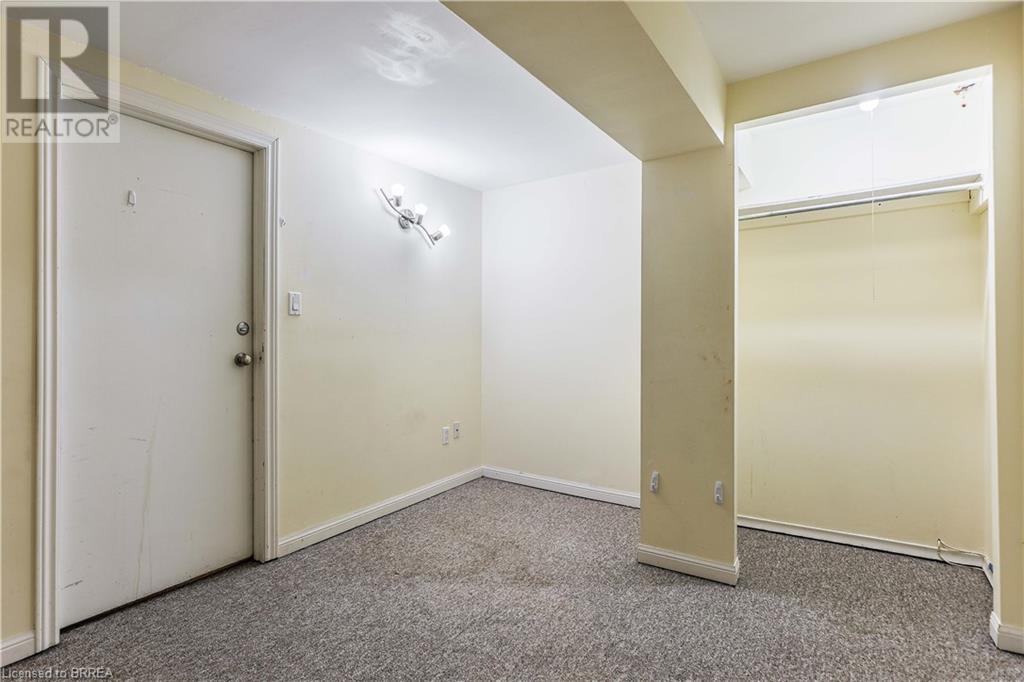5 Bedroom
2 Bathroom
1498 sqft
2 Level
Central Air Conditioning
Forced Air
$2,850 Monthly
Welcome to this spacious 5 bedroom, 2 bathroom home, centrally located just steps from Central Public School and within walking distance to Wilfrid Laurier University, public transit, and all essential amenities. The main floor offers a bright and inviting living room filled with natural light, a large eat-in kitchen with ample cupboard space, a full 4-piece bathroom, and a convenient main floor bedroom. Upstairs, you'll find two additional bedrooms and a 3-piece bathroom. The basement features two more bedrooms, in-suite laundry, and extra storage space—perfect for families, students, or professionals. Enjoy outdoor living in the large, fully fenced backyard. A private single-wide driveway offers parking for two vehicles. Available for $2,850/month plus utilities. Don’t miss out on this fantastic opportunity! (id:59646)
Property Details
|
MLS® Number
|
40724499 |
|
Property Type
|
Single Family |
|
Amenities Near By
|
Public Transit, Schools, Shopping |
|
Parking Space Total
|
2 |
Building
|
Bathroom Total
|
2 |
|
Bedrooms Above Ground
|
3 |
|
Bedrooms Below Ground
|
2 |
|
Bedrooms Total
|
5 |
|
Appliances
|
Dryer, Refrigerator, Stove, Washer |
|
Architectural Style
|
2 Level |
|
Basement Development
|
Finished |
|
Basement Type
|
Full (finished) |
|
Construction Style Attachment
|
Detached |
|
Cooling Type
|
Central Air Conditioning |
|
Exterior Finish
|
Brick |
|
Heating Fuel
|
Natural Gas |
|
Heating Type
|
Forced Air |
|
Stories Total
|
2 |
|
Size Interior
|
1498 Sqft |
|
Type
|
House |
|
Utility Water
|
Municipal Water |
Land
|
Acreage
|
No |
|
Land Amenities
|
Public Transit, Schools, Shopping |
|
Sewer
|
Municipal Sewage System |
|
Size Frontage
|
38 Ft |
|
Size Total Text
|
Unknown |
|
Zoning Description
|
Rc |
Rooms
| Level |
Type |
Length |
Width |
Dimensions |
|
Second Level |
3pc Bathroom |
|
|
Measurements not available |
|
Second Level |
Bedroom |
|
|
9'11'' x 9'10'' |
|
Second Level |
Bedroom |
|
|
9'9'' x 7'7'' |
|
Basement |
Storage |
|
|
9'1'' x 7'7'' |
|
Basement |
Laundry Room |
|
|
Measurements not available |
|
Basement |
Bedroom |
|
|
9'6'' x 18'8'' |
|
Basement |
Bedroom |
|
|
9'1'' x 12'8'' |
|
Main Level |
4pc Bathroom |
|
|
Measurements not available |
|
Main Level |
Bedroom |
|
|
10'7'' x 10'10'' |
|
Main Level |
Eat In Kitchen |
|
|
11'10'' x 19'8'' |
|
Main Level |
Living Room |
|
|
13'7'' x 18'0'' |
|
Main Level |
Foyer |
|
|
Measurements not available |
https://www.realtor.ca/real-estate/28265357/72-marlborough-street-brantford







































