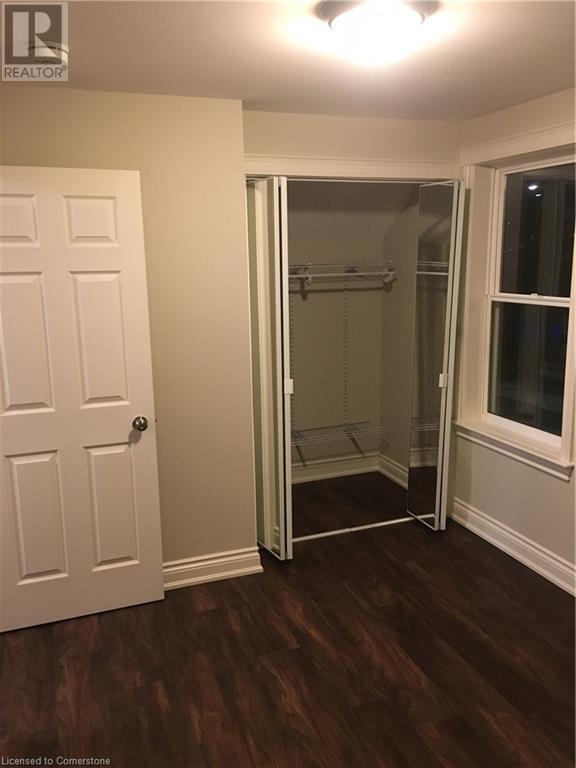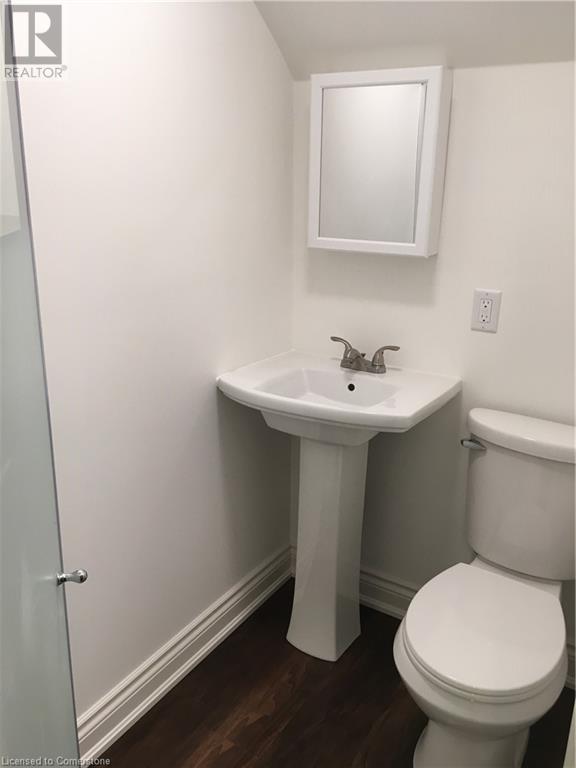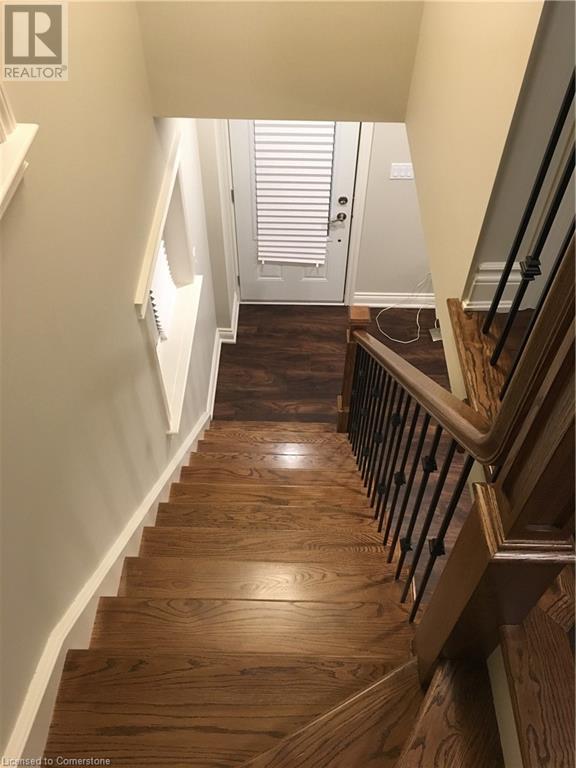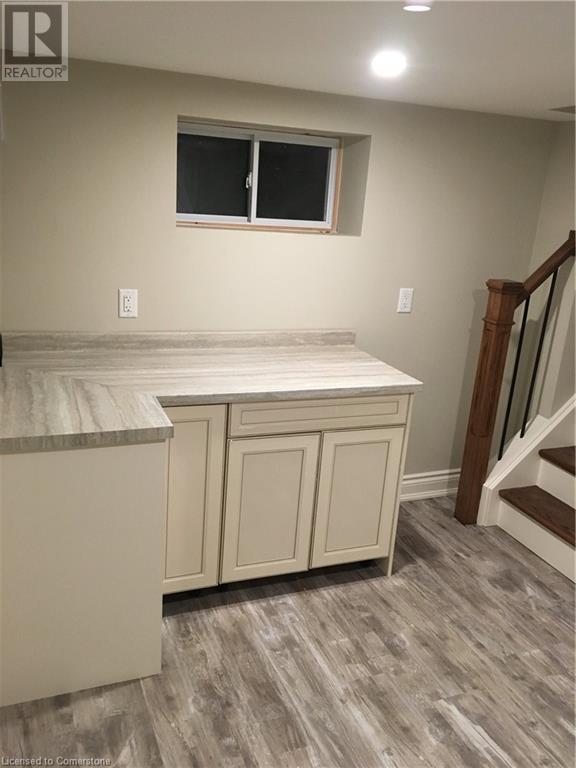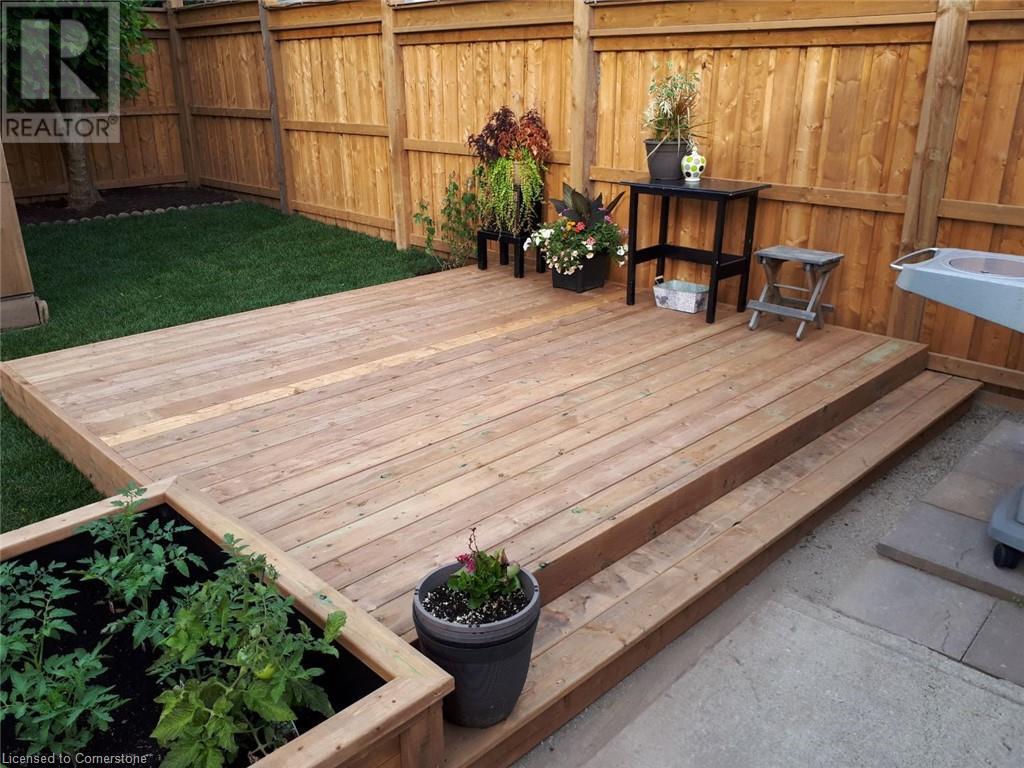2 Bedroom
3 Bathroom
1167 sqft
Central Air Conditioning
Forced Air
$2,850 Monthly
Insurance
Fantastic recently professionally renovated home in Historic Old Town Stoney Creek. Quiet street steps to restaurants shops. Close to Stoney Creek Recreation centre and Battlfield Park. Close to Highways shopping and transit. Walkable Location. The home is well insulated with new windows blinds included. Features livingroom/kitchen with large center island new cupboards counters and built in appliances. There is plenty of storage. Main floor Laundry, Rear deck in private yard. Hobbiest dream with a Heated insulated 15' x 22' Garage/studio/workshop. Basement fully finished with wet bar, 2 pc bathroom and family room. Credit check and proof of income. (id:59646)
Property Details
|
MLS® Number
|
40716404 |
|
Property Type
|
Single Family |
|
Neigbourhood
|
Stoney Creek |
|
Amenities Near By
|
Park, Place Of Worship, Public Transit |
|
Features
|
Crushed Stone Driveway |
|
Parking Space Total
|
4 |
|
Structure
|
Porch |
Building
|
Bathroom Total
|
3 |
|
Bedrooms Above Ground
|
2 |
|
Bedrooms Total
|
2 |
|
Appliances
|
Dishwasher, Dryer, Refrigerator, Stove, Water Meter, Microwave Built-in, Hood Fan, Window Coverings |
|
Basement Development
|
Finished |
|
Basement Type
|
Full (finished) |
|
Construction Style Attachment
|
Detached |
|
Cooling Type
|
Central Air Conditioning |
|
Exterior Finish
|
Vinyl Siding |
|
Half Bath Total
|
1 |
|
Heating Fuel
|
Natural Gas |
|
Heating Type
|
Forced Air |
|
Stories Total
|
2 |
|
Size Interior
|
1167 Sqft |
|
Type
|
House |
|
Utility Water
|
Municipal Water |
Parking
Land
|
Acreage
|
No |
|
Land Amenities
|
Park, Place Of Worship, Public Transit |
|
Sewer
|
Municipal Sewage System |
|
Size Depth
|
88 Ft |
|
Size Frontage
|
33 Ft |
|
Size Total Text
|
Under 1/2 Acre |
|
Zoning Description
|
C5a |
Rooms
| Level |
Type |
Length |
Width |
Dimensions |
|
Second Level |
3pc Bathroom |
|
|
3'10'' x 7'4'' |
|
Second Level |
Bedroom |
|
|
8'4'' x 9'10'' |
|
Second Level |
Primary Bedroom |
|
|
8'8'' x 11'10'' |
|
Basement |
2pc Bathroom |
|
|
6'6'' x 9'4'' |
|
Basement |
Kitchen |
|
|
10'7'' x 9'0'' |
|
Basement |
Family Room |
|
|
14'10'' x 9'6'' |
|
Main Level |
Laundry Room |
|
|
8' x 6'4'' |
|
Main Level |
4pc Bathroom |
|
|
8'10'' x 5'0'' |
|
Main Level |
Eat In Kitchen |
|
|
13'10'' x 10'10'' |
|
Main Level |
Living Room |
|
|
19'1'' x 12'3'' |
https://www.realtor.ca/real-estate/28175103/18-jones-street-stoney-creek











