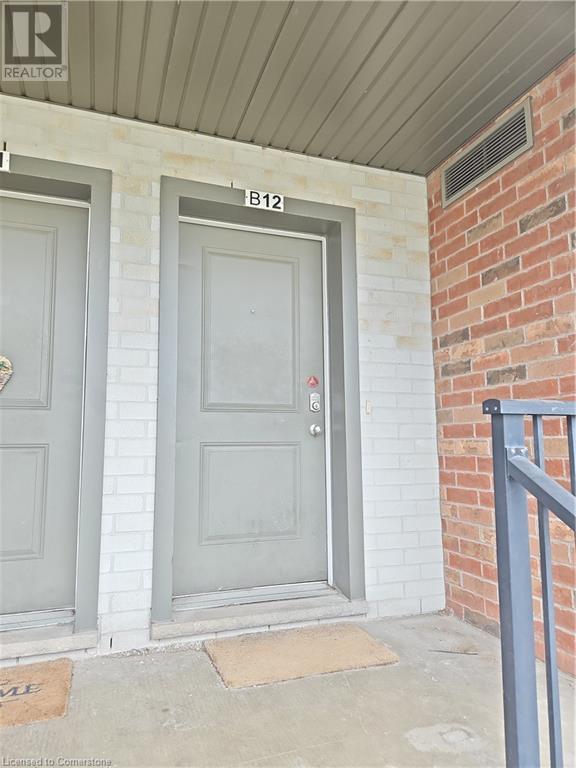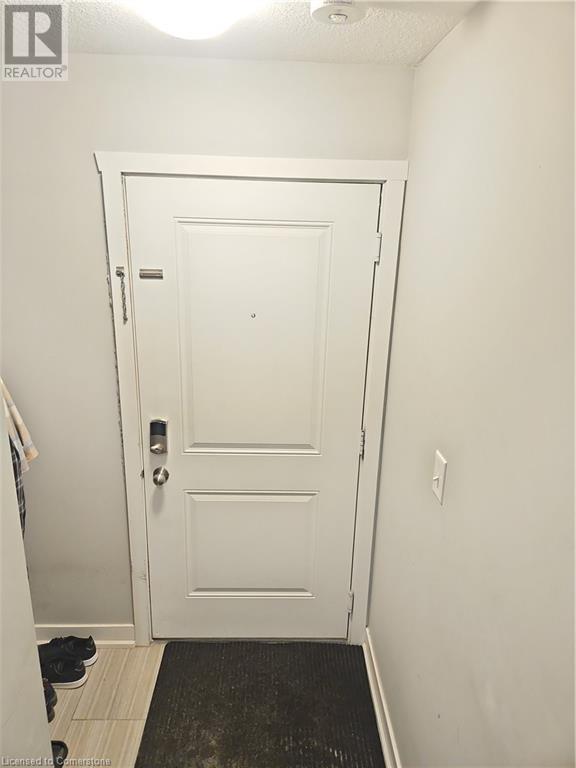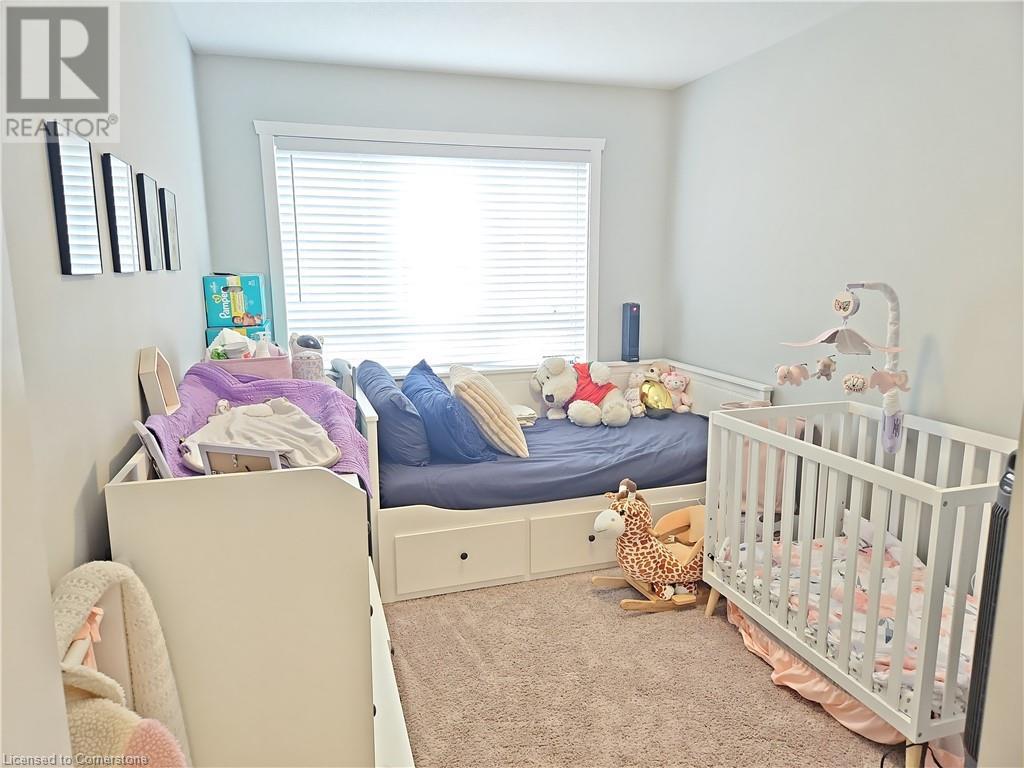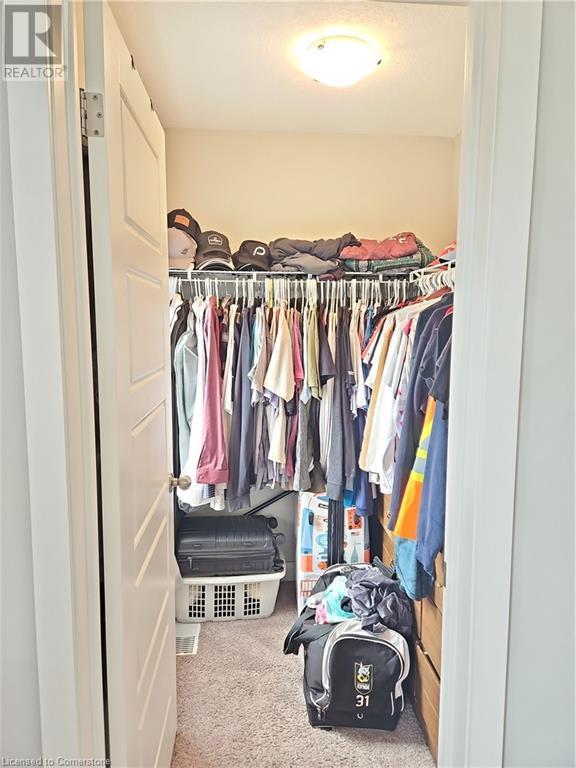361 Lancaster Street W Unit# B12 Kitchener, Ontario N2H 0C1
$2,200 Monthly
Insurance, Common Area Maintenance, Landscaping, Property Management, Exterior Maintenance, ParkingMaintenance, Insurance, Common Area Maintenance, Landscaping, Property Management, Exterior Maintenance, Parking
$268 Monthly
Maintenance, Insurance, Common Area Maintenance, Landscaping, Property Management, Exterior Maintenance, Parking
$268 MonthlyLovely 2 bedroom and 1.5 bathroom condo townhouse available July 1st, 2025. Both main floor living room and upper floor primary bedroom have private balconies with nice views. Open-concept kitchen features a huge breakfast bar that overlooks the living area. The master bedroom hosts a private en-suite. Within walking distance to shopping, restaurants, and bus routes. A short drive to downtown Kitchener, Uptown Waterloo, and the expressway! Utilities are not included in the rent. (id:59646)
Property Details
| MLS® Number | 40724545 |
| Property Type | Single Family |
| Neigbourhood | Fairfield |
| Amenities Near By | Park, Place Of Worship, Public Transit, Schools, Shopping |
| Equipment Type | Water Heater |
| Features | Balcony |
| Parking Space Total | 1 |
| Rental Equipment Type | Water Heater |
Building
| Bathroom Total | 2 |
| Bedrooms Above Ground | 2 |
| Bedrooms Total | 2 |
| Appliances | Dishwasher, Dryer, Refrigerator, Stove, Washer |
| Basement Type | None |
| Constructed Date | 2017 |
| Construction Style Attachment | Attached |
| Cooling Type | Central Air Conditioning |
| Exterior Finish | Brick Veneer, Stucco, Steel |
| Foundation Type | Poured Concrete |
| Half Bath Total | 1 |
| Heating Fuel | Natural Gas |
| Heating Type | Forced Air |
| Size Interior | 1200 Sqft |
| Type | Row / Townhouse |
| Utility Water | Municipal Water |
Parking
| Visitor Parking |
Land
| Acreage | No |
| Land Amenities | Park, Place Of Worship, Public Transit, Schools, Shopping |
| Sewer | Municipal Sewage System |
| Size Total Text | Unknown |
| Zoning Description | R2 |
Rooms
| Level | Type | Length | Width | Dimensions |
|---|---|---|---|---|
| Second Level | 4pc Bathroom | 8'7'' x 5'0'' | ||
| Second Level | Primary Bedroom | 19'7'' x 11'0'' | ||
| Second Level | Bedroom | 13'8'' x 8'7'' | ||
| Main Level | 2pc Bathroom | 5'6'' x 4'3'' | ||
| Main Level | Living Room | 16'9'' x 8'7'' | ||
| Main Level | Eat In Kitchen | 18'0'' x 9'5'' |
https://www.realtor.ca/real-estate/28263036/361-lancaster-street-w-unit-b12-kitchener
Interested?
Contact us for more information




































