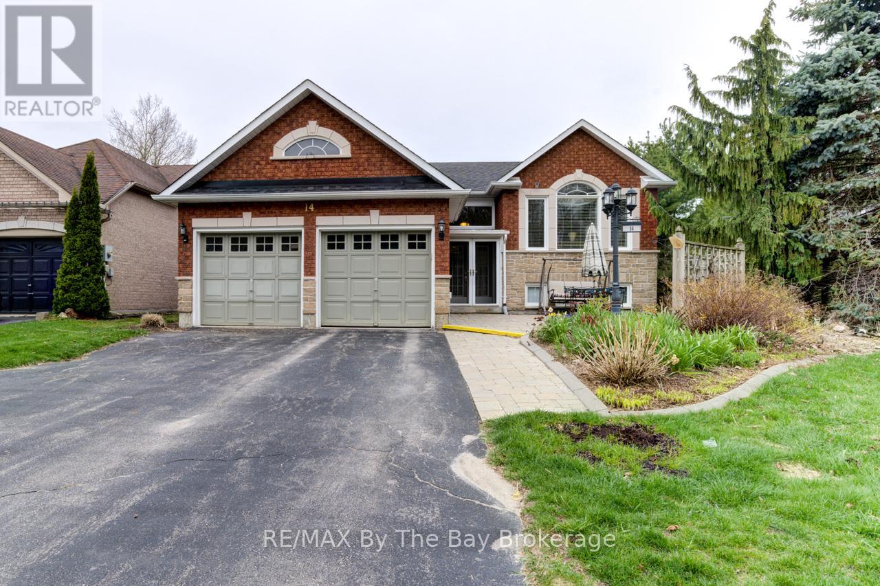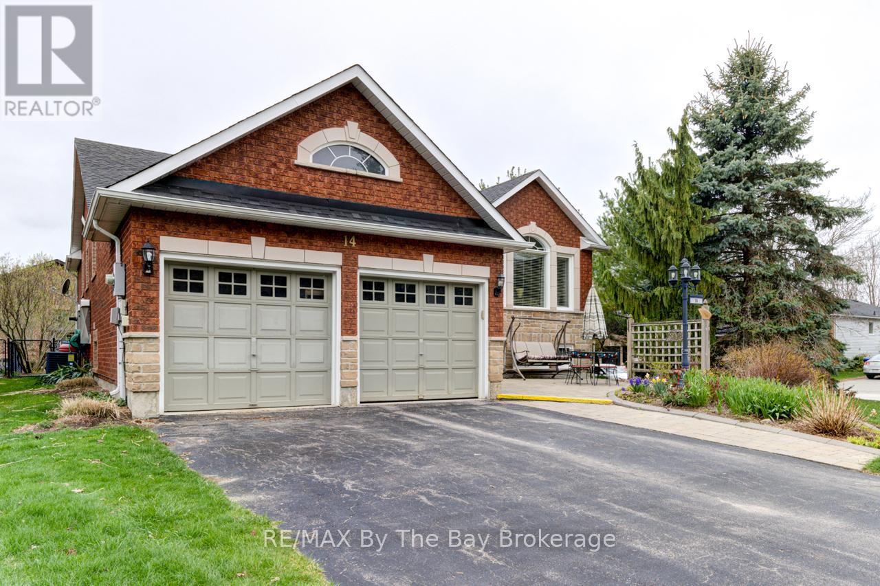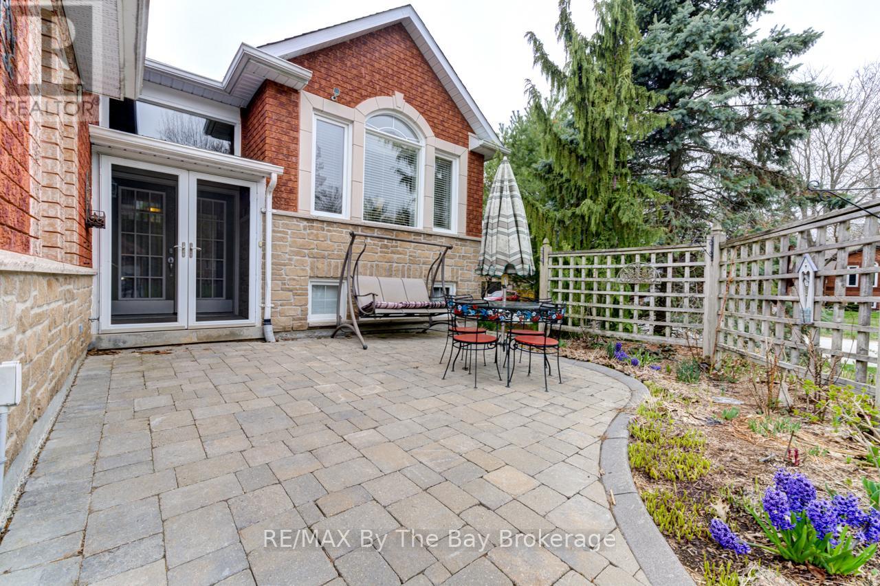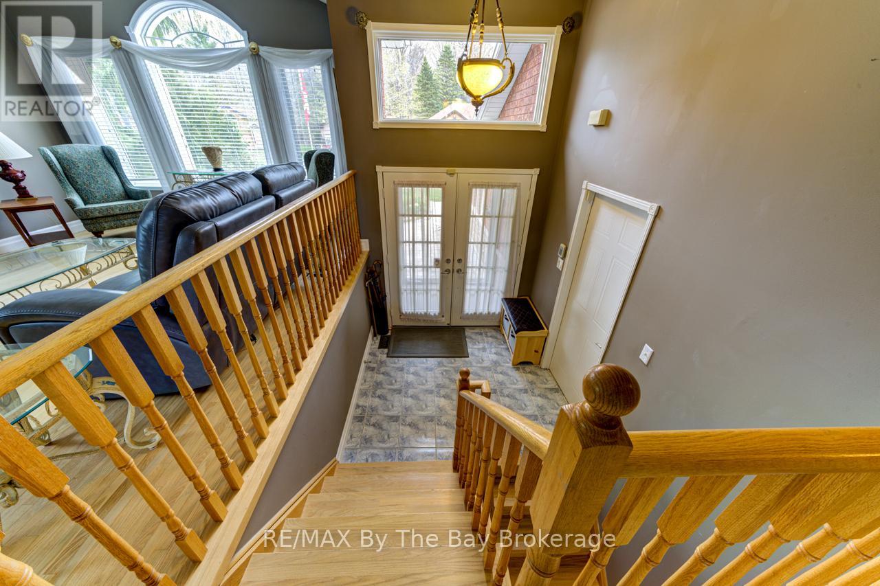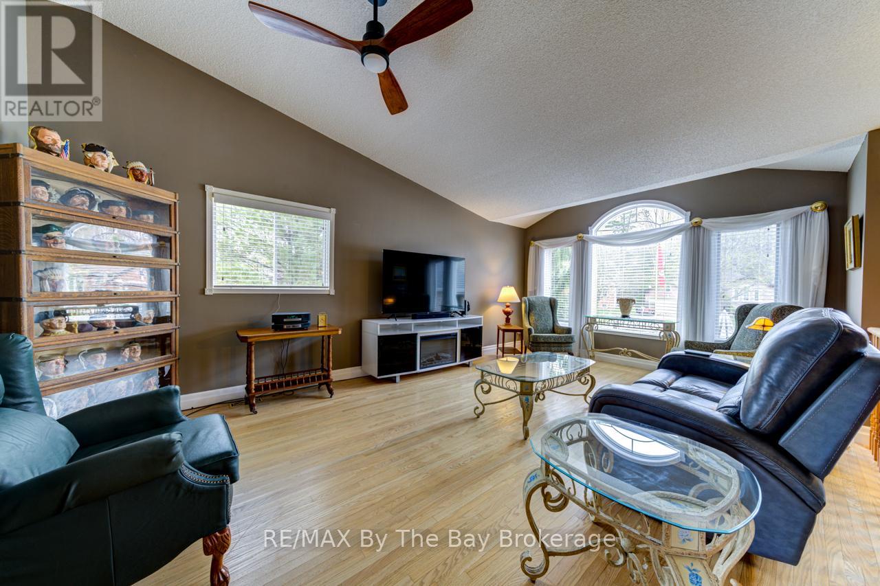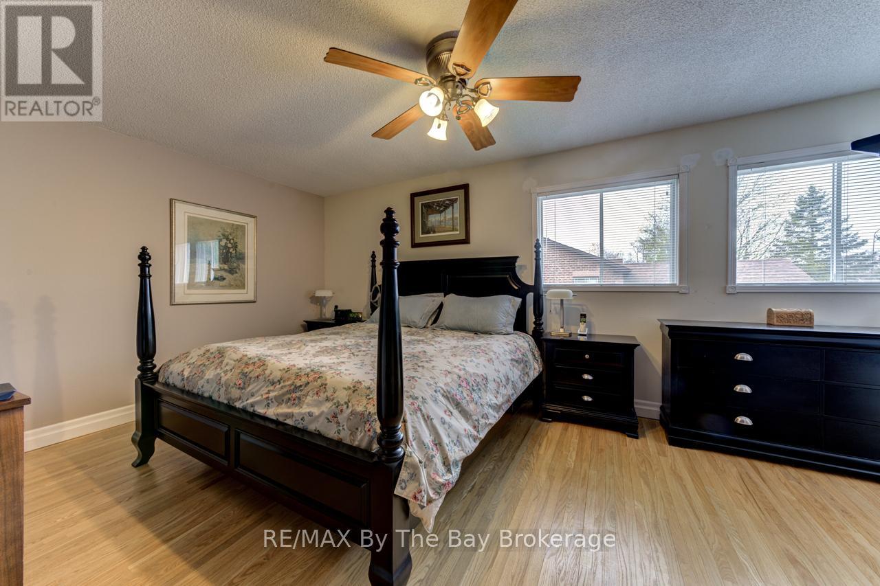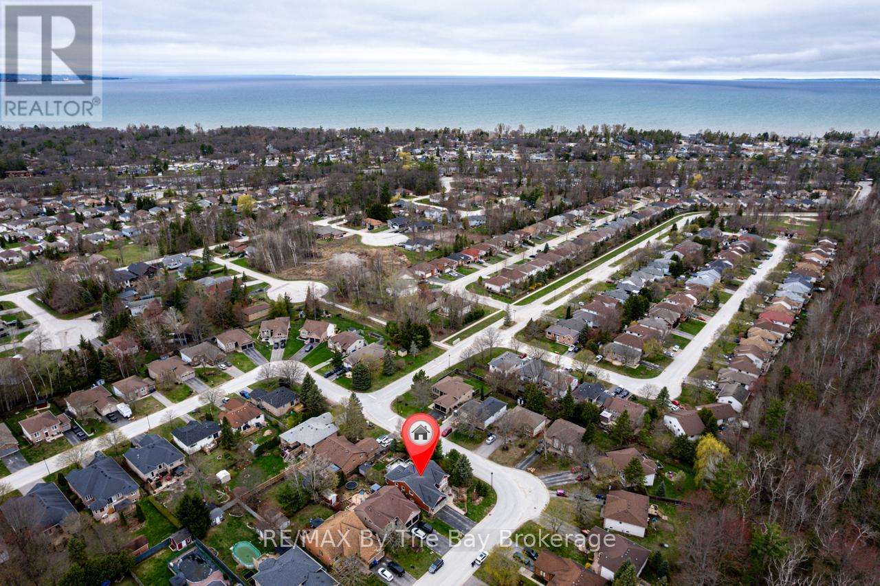5 Bedroom
3 Bathroom
1500 - 2000 sqft
Raised Bungalow
Fireplace
Central Air Conditioning, Air Exchanger
Forced Air
$799,900
Nestled on a quiet, family-friendly street, this stunning all-brick 4-bedroom, 3-bathroom home offers the perfect blend of comfort, space, and style. The main floor welcomes you with soaring 11-foot vaulted ceilings, creating a bright and airy atmosphere throughout the spacious open-concept living and dining area perfect for both entertaining and everyday living. The large, eat-in peninsula kitchen is a chefs dream, boasting ample cabinetry and counter space, ideal for preparing meals or gathering with loved ones. From the kitchen, step outside to a beautifully tiered backyard deck, perfect for summer barbecues or quiet evenings under the stars. The main level also features a large foyer and convenient inside entry from the attached double garage, offering both practicality and curb appeal. Downstairs, the fully finished basement expands your living space with a cozy gas fireplace in the rec room, two additional bedrooms, and a full 4-piece bath perfect for guests, teens, or a private workspace. This well-maintained home is a rare find in a peaceful, sought-after neighbourhood. (id:59646)
Property Details
|
MLS® Number
|
S12125535 |
|
Property Type
|
Single Family |
|
Community Name
|
Wasaga Beach |
|
Amenities Near By
|
Public Transit, Schools |
|
Equipment Type
|
Water Heater |
|
Features
|
Level Lot, Sump Pump |
|
Parking Space Total
|
6 |
|
Rental Equipment Type
|
Water Heater |
|
Structure
|
Deck |
Building
|
Bathroom Total
|
3 |
|
Bedrooms Above Ground
|
2 |
|
Bedrooms Below Ground
|
3 |
|
Bedrooms Total
|
5 |
|
Age
|
16 To 30 Years |
|
Appliances
|
Garage Door Opener Remote(s), Central Vacuum, Dishwasher, Dryer, Freezer, Garage Door Opener, Microwave, Satellite Dish, Stove, Washer, Window Coverings, Refrigerator |
|
Architectural Style
|
Raised Bungalow |
|
Basement Development
|
Finished |
|
Basement Type
|
N/a (finished) |
|
Ceiling Type
|
Suspended Ceiling |
|
Construction Style Attachment
|
Detached |
|
Cooling Type
|
Central Air Conditioning, Air Exchanger |
|
Exterior Finish
|
Stone, Brick |
|
Fireplace Present
|
Yes |
|
Fireplace Total
|
1 |
|
Foundation Type
|
Concrete |
|
Heating Fuel
|
Natural Gas |
|
Heating Type
|
Forced Air |
|
Stories Total
|
1 |
|
Size Interior
|
1500 - 2000 Sqft |
|
Type
|
House |
|
Utility Water
|
Municipal Water |
Parking
Land
|
Acreage
|
No |
|
Land Amenities
|
Public Transit, Schools |
|
Sewer
|
Sanitary Sewer |
|
Size Depth
|
120 Ft ,10 In |
|
Size Frontage
|
61 Ft ,2 In |
|
Size Irregular
|
61.2 X 120.9 Ft |
|
Size Total Text
|
61.2 X 120.9 Ft |
|
Zoning Description
|
R1 |
Rooms
| Level |
Type |
Length |
Width |
Dimensions |
|
Basement |
Bedroom 4 |
3.6 m |
3.2 m |
3.6 m x 3.2 m |
|
Basement |
Office |
3.6 m |
2.8 m |
3.6 m x 2.8 m |
|
Basement |
Other |
3.6 m |
1.6 m |
3.6 m x 1.6 m |
|
Basement |
Bathroom |
|
|
Measurements not available |
|
Basement |
Recreational, Games Room |
6.7 m |
4 m |
6.7 m x 4 m |
|
Basement |
Bedroom 3 |
3.5 m |
3.4 m |
3.5 m x 3.4 m |
|
Main Level |
Family Room |
4.2 m |
3.64 m |
4.2 m x 3.64 m |
|
Main Level |
Bathroom |
|
|
Measurements not available |
|
Main Level |
Bathroom |
|
|
Measurements not available |
|
Main Level |
Living Room |
3.8 m |
4.07 m |
3.8 m x 4.07 m |
|
Main Level |
Kitchen |
3.2 m |
4 m |
3.2 m x 4 m |
|
Main Level |
Other |
2.6 m |
2.7 m |
2.6 m x 2.7 m |
|
Main Level |
Dining Room |
4 m |
2.7 m |
4 m x 2.7 m |
|
Main Level |
Bedroom |
3.2 m |
3.6 m |
3.2 m x 3.6 m |
|
Main Level |
Primary Bedroom |
3.2 m |
5.6 m |
3.2 m x 5.6 m |
|
Main Level |
Laundry Room |
2.2 m |
1.7 m |
2.2 m x 1.7 m |
Utilities
|
Cable
|
Available |
|
Sewer
|
Installed |
https://www.realtor.ca/real-estate/28262105/14-timberland-crescent-wasaga-beach-wasaga-beach

