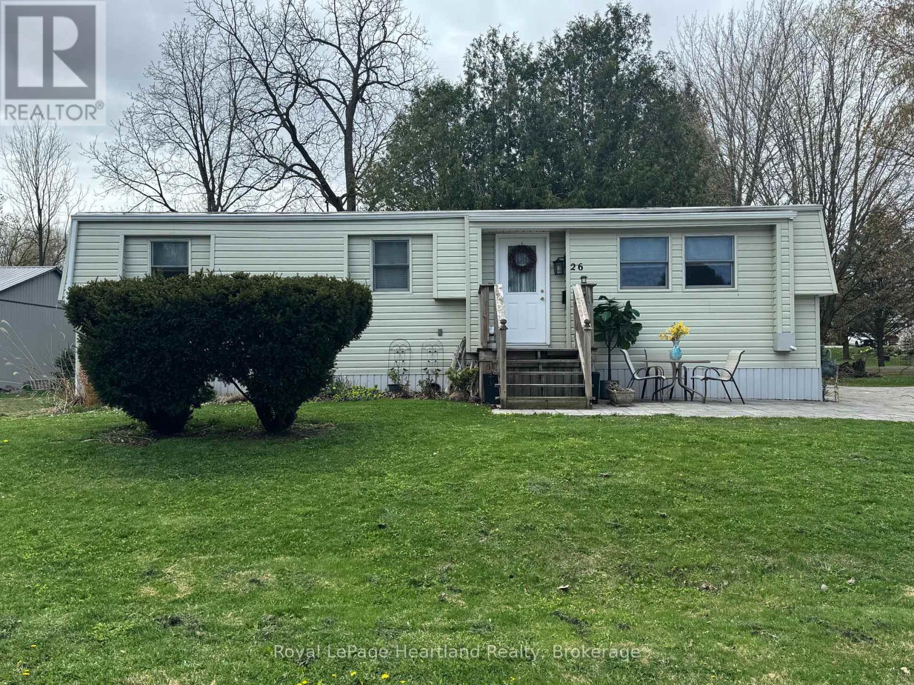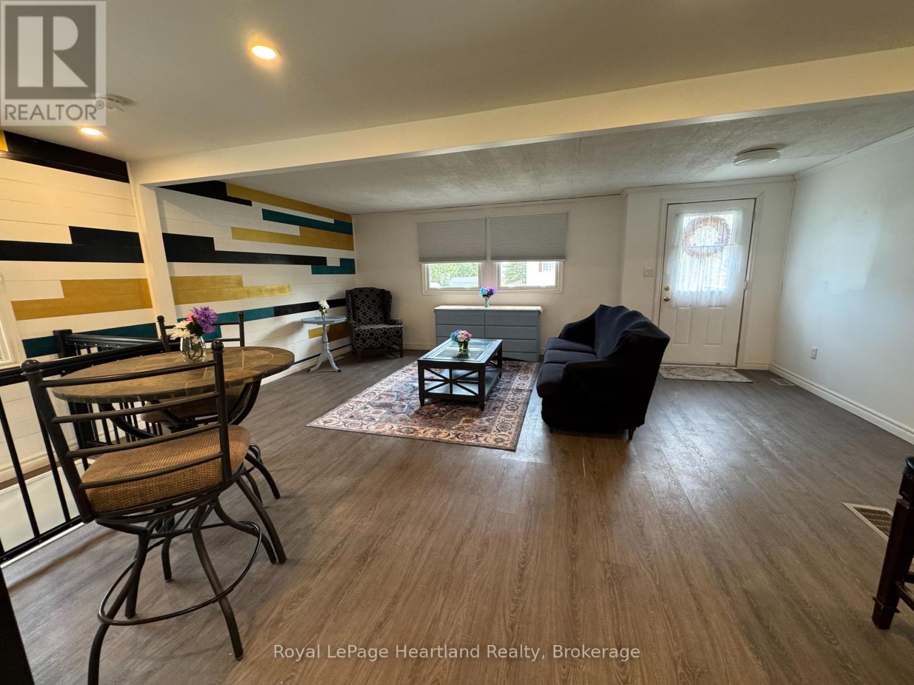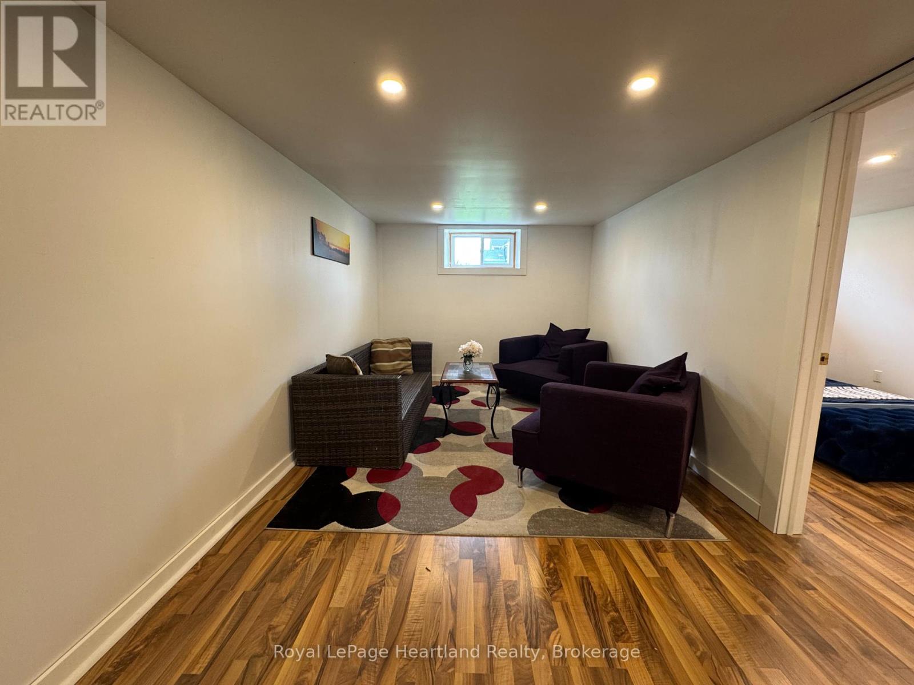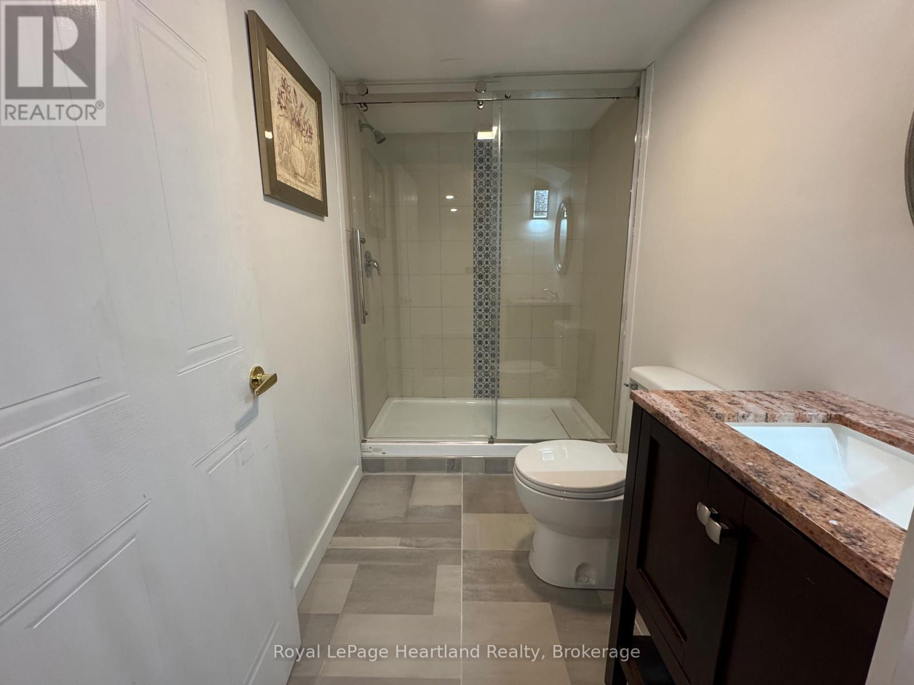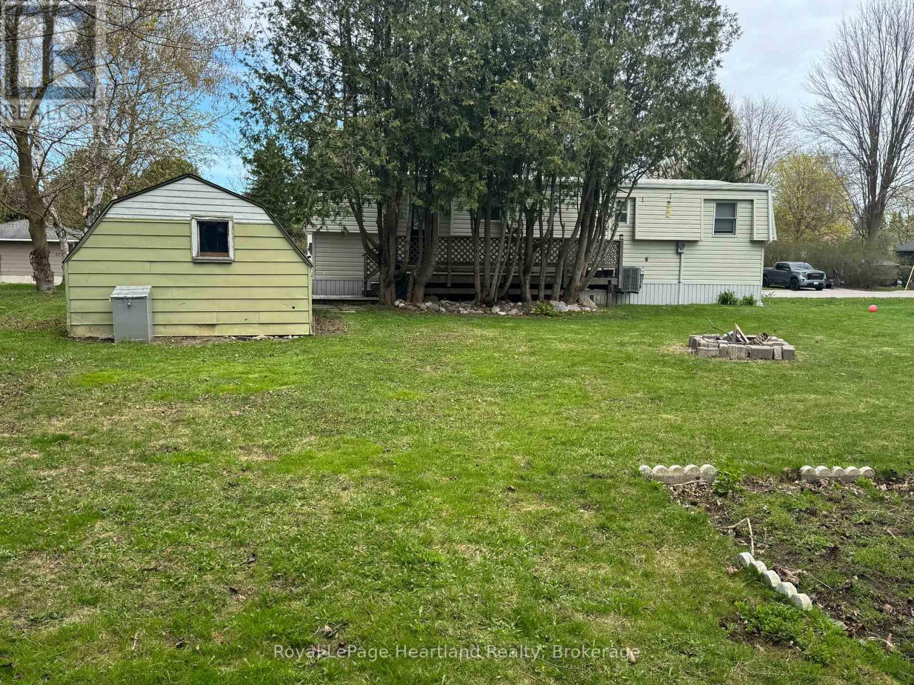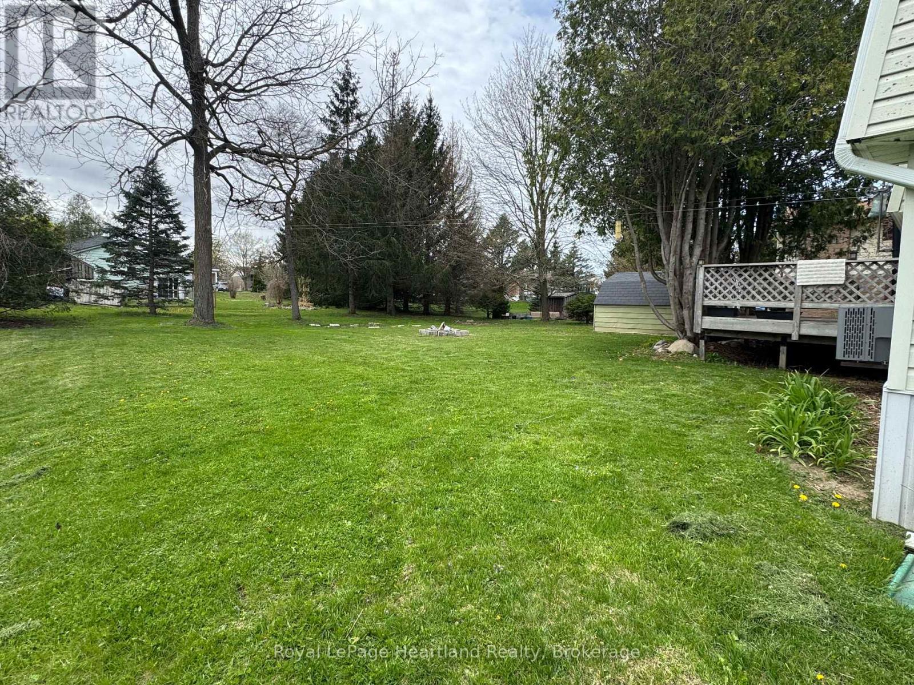3 Bedroom
2 Bathroom
700 - 1100 sqft
Bungalow
Central Air Conditioning
Forced Air
$410,000
This 3 bedroom, 2 bathroom bungalow's got personality and once you step inside the door you will see what I mean. This home blends classic charm with unique finishes! The main floor was renovated in 2020 and includes a generous-sized primary bedroom, 4pc bathroom and bright open kitchen/living space. The basement was just recently finished to include a rec room, bedroom, 3pc bath and laundry/utility room but also leaves room for a space with endless possibilities, whether that be another bedroom, home office or gym! Enjoy peace of mind with new plumbing and some new wiring throughout. Situated in a quiet area with a good-sized yard, garden shed and back deck which makes a great space or relaxing or entertaining. Water softener(2020) Central Air (2021). Whether you're a growing family, a first-time homebuyer, or looking for a cozy retreat, this home is sure to impress. Call your realtor to set up a private showing today! (id:59646)
Property Details
|
MLS® Number
|
X12125096 |
|
Property Type
|
Single Family |
|
Community Name
|
Egmondville |
|
Amenities Near By
|
Place Of Worship |
|
Community Features
|
School Bus |
|
Features
|
Sump Pump |
|
Parking Space Total
|
3 |
|
Structure
|
Deck, Patio(s), Shed |
Building
|
Bathroom Total
|
2 |
|
Bedrooms Above Ground
|
3 |
|
Bedrooms Total
|
3 |
|
Age
|
31 To 50 Years |
|
Appliances
|
Water Heater, Water Softener, Dishwasher, Dryer, Stove, Washer, Refrigerator |
|
Architectural Style
|
Bungalow |
|
Basement Development
|
Finished |
|
Basement Type
|
Full (finished) |
|
Construction Style Attachment
|
Detached |
|
Cooling Type
|
Central Air Conditioning |
|
Exterior Finish
|
Vinyl Siding |
|
Foundation Type
|
Concrete |
|
Heating Fuel
|
Natural Gas |
|
Heating Type
|
Forced Air |
|
Stories Total
|
1 |
|
Size Interior
|
700 - 1100 Sqft |
|
Type
|
House |
|
Utility Water
|
Municipal Water |
Parking
Land
|
Acreage
|
No |
|
Land Amenities
|
Place Of Worship |
|
Sewer
|
Sanitary Sewer |
|
Size Depth
|
121 Ft ,2 In |
|
Size Frontage
|
86 Ft ,9 In |
|
Size Irregular
|
86.8 X 121.2 Ft |
|
Size Total Text
|
86.8 X 121.2 Ft |
|
Zoning Description
|
Vr1 |
Rooms
| Level |
Type |
Length |
Width |
Dimensions |
|
Basement |
Laundry Room |
3.78 m |
3.84 m |
3.78 m x 3.84 m |
|
Basement |
Recreational, Games Room |
4.13 m |
12.68 m |
4.13 m x 12.68 m |
|
Basement |
Bedroom |
2.55 m |
5.06 m |
2.55 m x 5.06 m |
|
Basement |
Bathroom |
2.59 m |
1.51 m |
2.59 m x 1.51 m |
|
Main Level |
Kitchen |
3.19 m |
4.01 m |
3.19 m x 4.01 m |
|
Main Level |
Dining Room |
3.16 m |
2.62 m |
3.16 m x 2.62 m |
|
Main Level |
Living Room |
4.06 m |
4.25 m |
4.06 m x 4.25 m |
|
Main Level |
Foyer |
2.99 m |
1.72 m |
2.99 m x 1.72 m |
|
Main Level |
Primary Bedroom |
4.9 m |
3.7 m |
4.9 m x 3.7 m |
|
Main Level |
Bedroom 2 |
3.18 m |
2.9 m |
3.18 m x 2.9 m |
|
Main Level |
Bathroom |
2.23 m |
2.04 m |
2.23 m x 2.04 m |
Utilities
https://www.realtor.ca/real-estate/28261415/26-north-street-huron-east-egmondville-egmondville

