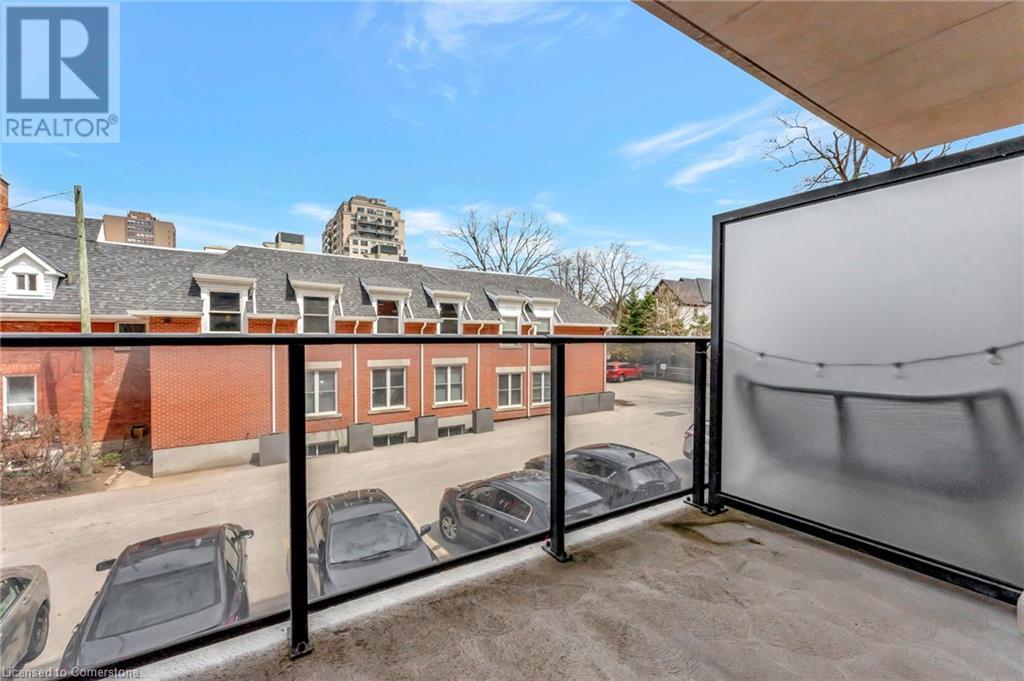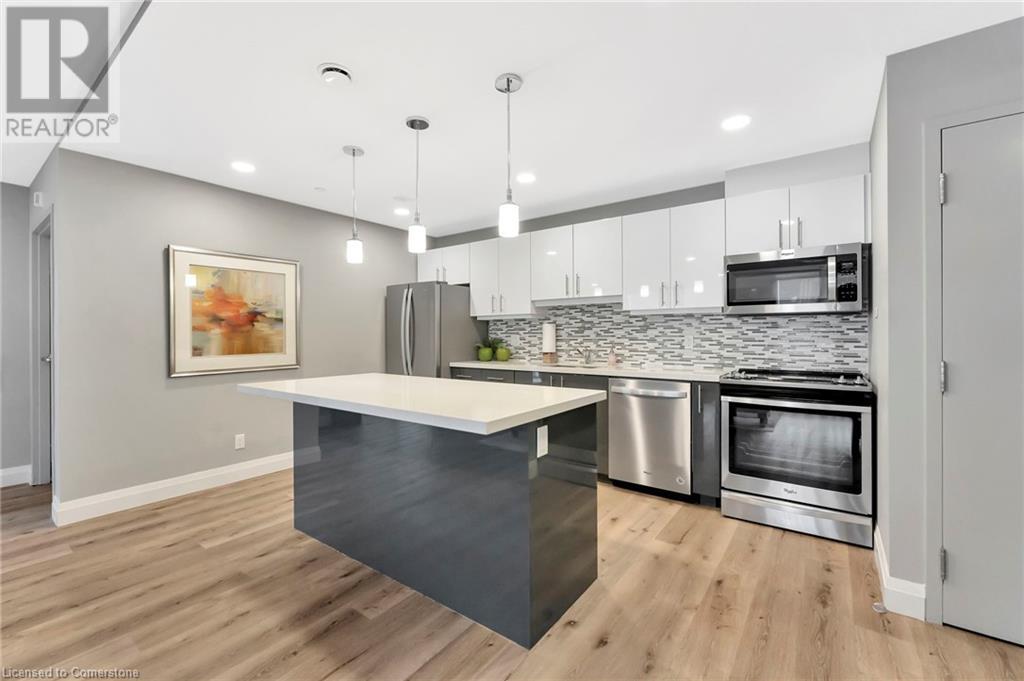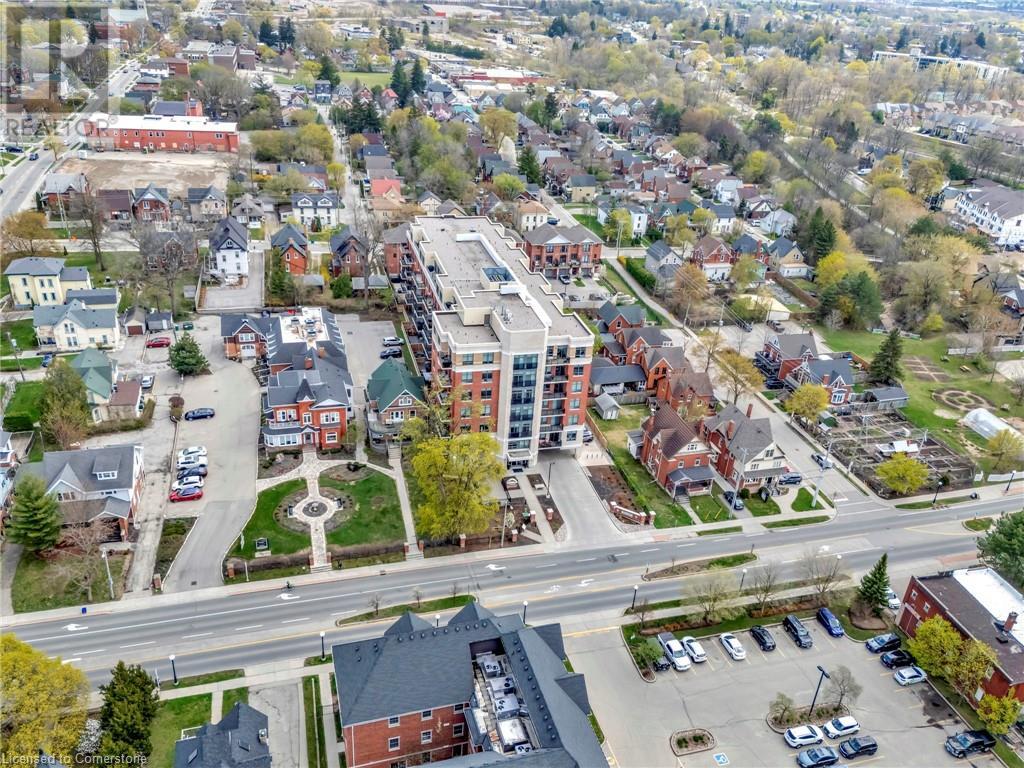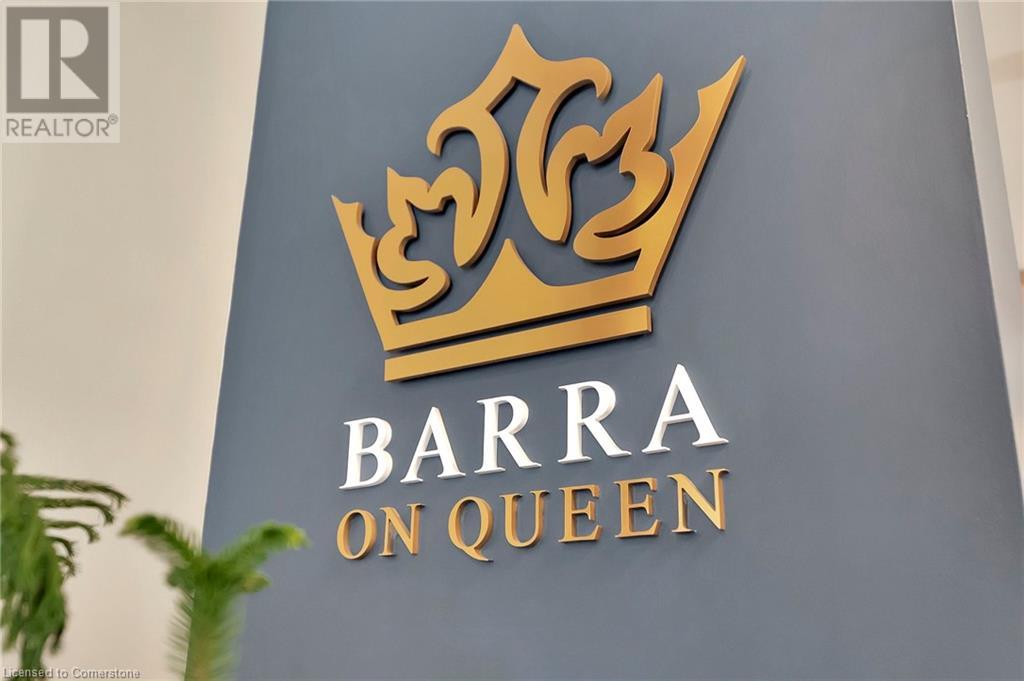399 Queen Street S Unit# 217 Kitchener, Ontario N2G 0C4
$439,900Maintenance, Insurance, Landscaping, Property Management, Parking
$476.99 Monthly
Maintenance, Insurance, Landscaping, Property Management, Parking
$476.99 MonthlyModern 1-bedroom plus den condo in the heart of downtown Kitchener—perfect for first-time buyers or downsizers seeking quality and convenience. Enjoy a bright, open layout with 746sq ft of living space, breakfast bar seating for 4 plus extra space for dining set or extra large living room! Enjoy features like the quartz countertops and SS appliances in the kitchen along with backsplash, tiled entrance and bathroom. This suite includes a private 65sq ft balcony, an exclusive parking space, owned locker, and rare den space—perfect for a home office or guest space. Incredible value in the perfect location backing onto the Iron Horse trail, steps to Victoria Park, Ion Rail, Kitchener Market, KPL, restaurants, bars and everything else you need! The building offers premium amenities like a private guest suite, fully equipped gym, party room, outdoor patio with BBQs, and separate secure bike storage room. Book your showings today! (id:59646)
Property Details
| MLS® Number | 40724949 |
| Property Type | Single Family |
| Neigbourhood | Mill Courtland Woodside Park |
| Amenities Near By | Hospital, Park, Place Of Worship, Playground, Public Transit, Schools |
| Community Features | High Traffic Area, Community Centre, School Bus |
| Features | Balcony |
| Parking Space Total | 1 |
| Storage Type | Locker |
| View Type | City View |
Building
| Bathroom Total | 1 |
| Bedrooms Above Ground | 1 |
| Bedrooms Below Ground | 1 |
| Bedrooms Total | 2 |
| Amenities | Exercise Centre, Guest Suite, Party Room |
| Appliances | Dishwasher, Dryer, Refrigerator, Stove, Washer, Microwave Built-in |
| Basement Type | None |
| Construction Style Attachment | Attached |
| Cooling Type | Central Air Conditioning |
| Exterior Finish | Concrete |
| Heating Type | Forced Air |
| Stories Total | 1 |
| Size Interior | 746 Sqft |
| Type | Apartment |
| Utility Water | Municipal Water |
Parking
| Underground | |
| Covered | |
| Visitor Parking |
Land
| Acreage | No |
| Land Amenities | Hospital, Park, Place Of Worship, Playground, Public Transit, Schools |
| Sewer | Municipal Sewage System |
| Size Total Text | Unknown |
| Zoning Description | C3 |
Rooms
| Level | Type | Length | Width | Dimensions |
|---|---|---|---|---|
| Main Level | Den | 6'10'' x 9'6'' | ||
| Main Level | Kitchen | 9'6'' x 10'0'' | ||
| Main Level | Living Room/dining Room | 19'3'' x 12'6'' | ||
| Main Level | Primary Bedroom | 10'8'' x 12'3'' | ||
| Main Level | 4pc Bathroom | Measurements not available |
https://www.realtor.ca/real-estate/28261490/399-queen-street-s-unit-217-kitchener
Interested?
Contact us for more information



































