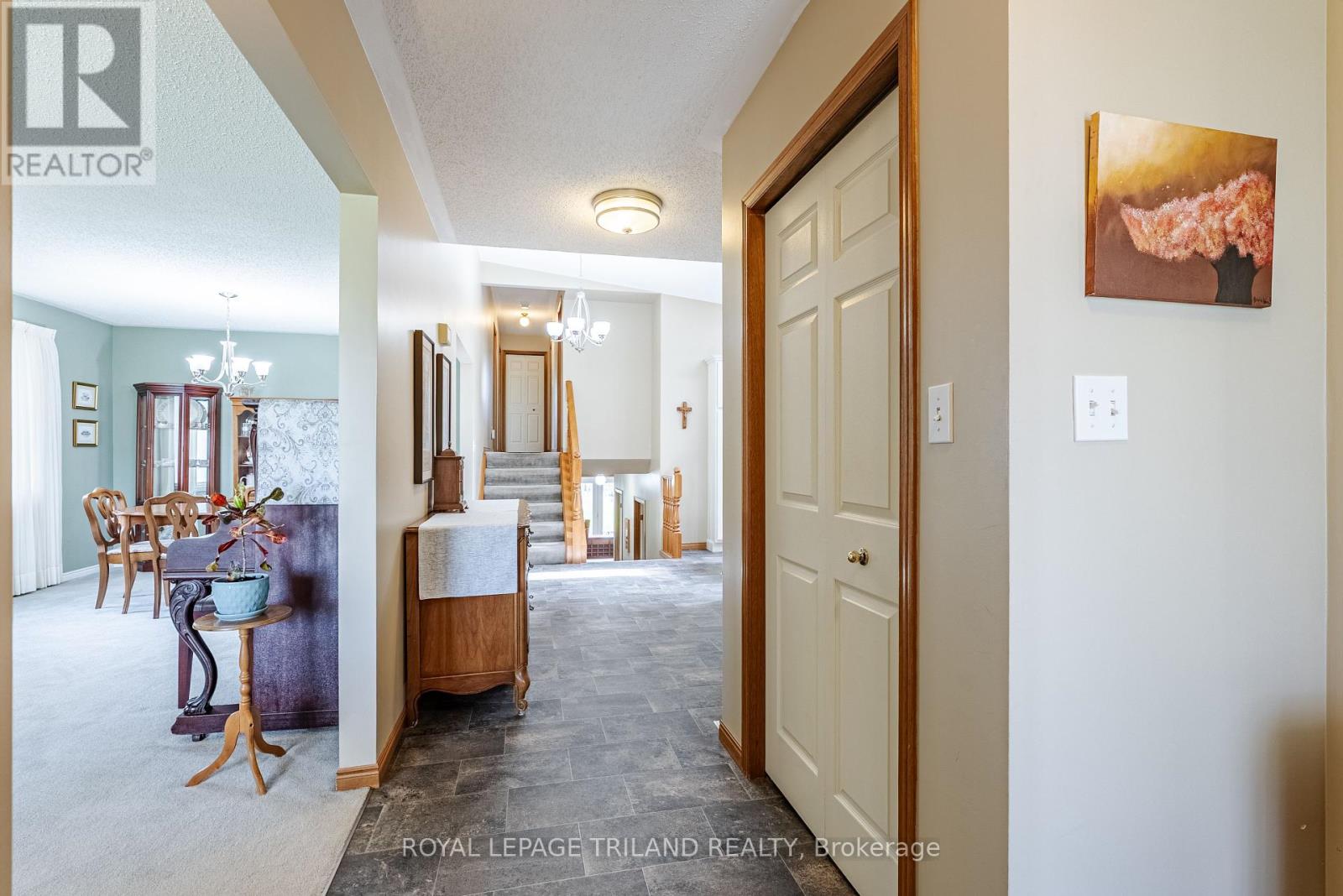3 Bedroom
3 Bathroom
1500 - 2000 sqft
Fireplace
Central Air Conditioning
Forced Air
$789,000
Welcome to 235 Mitchell Avenue, an exceptional 4-level backsplit nestled in one of Dorchester's most sought-after neighbourhoods. This meticulously maintained home offers a harmonious blend of space, comfort, and modern updates, making it the perfect sanctuary for families and entertainers alike. As you step inside, you're greeted by a bright and spacious main floor featuring open-concept living and dining areas that flow seamlessly into a modern kitchen. The kitchen boasts ample custom cabinetry, a large eat-at island, and convenient access to a private backyard covered deck ideal for morning coffees and summer gatherings. The upper level hosts three generously sized bedrooms, including a primary suite complete with a private3-piece ensuite. A stylish 5-piece main bathroom with a laundry chute adds to the home's thoughtful design. The walkout lower level expands your living space with a generous family room featuring a cozy fireplace, an office area, an additional 3-piece bathroom, and a laundry room. Sliding doors lead to a peaceful backyard, creating a seamless indoor-outdoor living experience. The unfinished basement offers a versatile bonus room, perfect for a playroom, home office, or gym, along with extra storage space and a utility room. An additional access point to the attached double car garage enhances convenience. Recent updates include a modernized kitchen, new kitchen flooring, patio doors and the installation of a new stove and dishwasher. Located close to schools, parks, shopping, restaurants, the recreation centre, soccer and baseball fields, and just a short drive to London, Ingersoll and the 401, this move-in-ready home combines comfort, functionality, and an unbeatable location. Don't miss your chance to own this incredible property. (id:59646)
Property Details
|
MLS® Number
|
X12122343 |
|
Property Type
|
Single Family |
|
Community Name
|
Dorchester |
|
Amenities Near By
|
Place Of Worship, Schools |
|
Community Features
|
Community Centre |
|
Equipment Type
|
Water Heater - Gas |
|
Features
|
Flat Site, Dry, Sump Pump |
|
Parking Space Total
|
6 |
|
Rental Equipment Type
|
Water Heater - Gas |
|
Structure
|
Deck, Porch, Shed |
Building
|
Bathroom Total
|
3 |
|
Bedrooms Above Ground
|
3 |
|
Bedrooms Total
|
3 |
|
Age
|
31 To 50 Years |
|
Amenities
|
Fireplace(s) |
|
Appliances
|
Garage Door Opener Remote(s), Water Heater, Water Meter, Water Softener, Dishwasher, Dryer, Microwave, Stove, Washer, Refrigerator |
|
Basement Development
|
Partially Finished |
|
Basement Features
|
Separate Entrance |
|
Basement Type
|
N/a (partially Finished) |
|
Construction Style Attachment
|
Detached |
|
Construction Style Split Level
|
Backsplit |
|
Cooling Type
|
Central Air Conditioning |
|
Exterior Finish
|
Brick, Vinyl Siding |
|
Fire Protection
|
Smoke Detectors |
|
Fireplace Present
|
Yes |
|
Fireplace Total
|
1 |
|
Foundation Type
|
Poured Concrete |
|
Heating Fuel
|
Natural Gas |
|
Heating Type
|
Forced Air |
|
Size Interior
|
1500 - 2000 Sqft |
|
Type
|
House |
|
Utility Water
|
Municipal Water |
Parking
Land
|
Acreage
|
No |
|
Land Amenities
|
Place Of Worship, Schools |
|
Sewer
|
Septic System |
|
Size Depth
|
150 Ft ,10 In |
|
Size Frontage
|
60 Ft |
|
Size Irregular
|
60 X 150.9 Ft |
|
Size Total Text
|
60 X 150.9 Ft |
|
Zoning Description
|
R1 |
Rooms
| Level |
Type |
Length |
Width |
Dimensions |
|
Second Level |
Primary Bedroom |
3.47 m |
4.54 m |
3.47 m x 4.54 m |
|
Second Level |
Bedroom |
3.24 m |
3.83 m |
3.24 m x 3.83 m |
|
Second Level |
Bedroom |
3.25 m |
3.73 m |
3.25 m x 3.73 m |
|
Basement |
Utility Room |
5.67 m |
2.91 m |
5.67 m x 2.91 m |
|
Lower Level |
Family Room |
8.52 m |
8.49 m |
8.52 m x 8.49 m |
|
Lower Level |
Laundry Room |
2.4 m |
1.91 m |
2.4 m x 1.91 m |
|
Main Level |
Foyer |
2.06 m |
4.29 m |
2.06 m x 4.29 m |
|
Main Level |
Living Room |
3.25 m |
4.98 m |
3.25 m x 4.98 m |
|
Main Level |
Dining Room |
3.25 m |
3.02 m |
3.25 m x 3.02 m |
|
Main Level |
Kitchen |
5.59 m |
3.35 m |
5.59 m x 3.35 m |
|
Main Level |
Eating Area |
2.58 m |
3.34 m |
2.58 m x 3.34 m |
Utilities
https://www.realtor.ca/real-estate/28256011/235-mitchell-avenue-thames-centre-dorchester-dorchester

















































