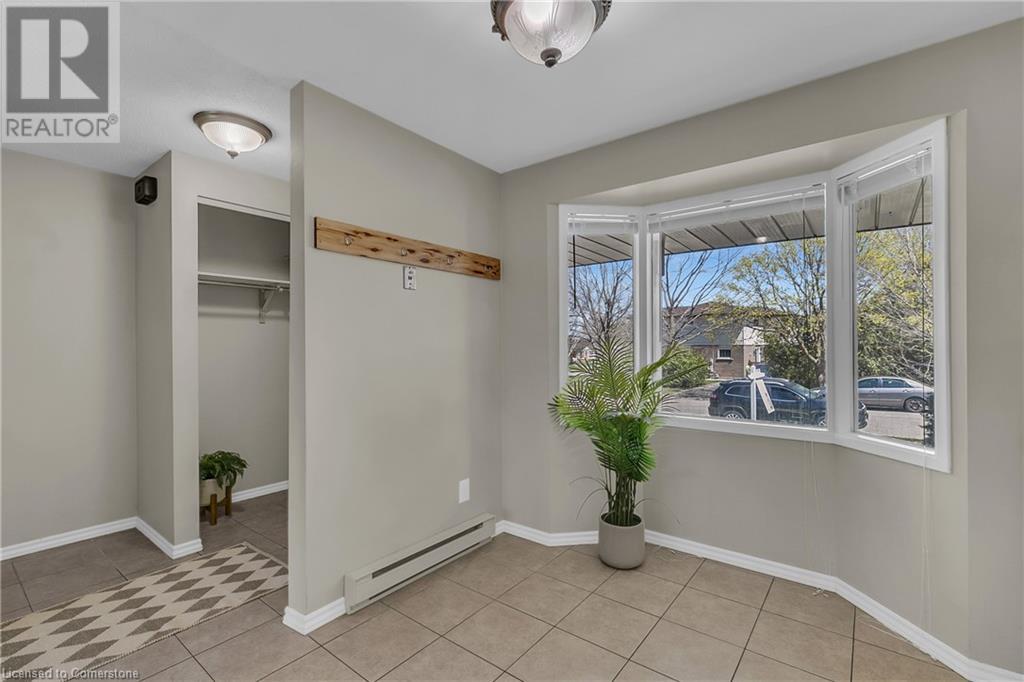3 Bedroom
2 Bathroom
1119 sqft
2 Level
None
Baseboard Heaters
$399,900
Welcome to 319B Mayview Crescent, a lovely semi-detached home in Waterloo’s Lakeshore North neighbourhood. With 3 bedrooms, 2 bathrooms, and a warm, inviting feel throughout, it’s a great option for first-time buyers. The main floor features brand new carpet, a bright eat-in kitchen just off the entry, and a spacious living room with plenty of natural light. Upstairs, you’ll find three comfortable bedrooms and a full 4-piece bath. The basement is unfinished but already includes a 2 piece bathroom—offering lots of flexibility for future plans. This home is tucked into a quiet, family-friendly community, close to great schools, trails, parks, and transit. If you’ve been looking for something well cared for in a great location, this could be the one. (id:59646)
Property Details
|
MLS® Number
|
40721709 |
|
Property Type
|
Single Family |
|
Neigbourhood
|
Lakeshore Village |
|
Amenities Near By
|
Hospital, Park, Place Of Worship, Schools, Shopping |
|
Community Features
|
Community Centre, School Bus |
|
Features
|
Paved Driveway |
|
Parking Space Total
|
2 |
Building
|
Bathroom Total
|
2 |
|
Bedrooms Above Ground
|
3 |
|
Bedrooms Total
|
3 |
|
Appliances
|
Dryer, Refrigerator, Stove, Washer |
|
Architectural Style
|
2 Level |
|
Basement Development
|
Partially Finished |
|
Basement Type
|
Full (partially Finished) |
|
Construction Style Attachment
|
Semi-detached |
|
Cooling Type
|
None |
|
Exterior Finish
|
Aluminum Siding, Brick |
|
Foundation Type
|
Poured Concrete |
|
Half Bath Total
|
1 |
|
Heating Fuel
|
Electric |
|
Heating Type
|
Baseboard Heaters |
|
Stories Total
|
2 |
|
Size Interior
|
1119 Sqft |
|
Type
|
House |
|
Utility Water
|
Municipal Water |
Land
|
Access Type
|
Road Access, Highway Access |
|
Acreage
|
No |
|
Land Amenities
|
Hospital, Park, Place Of Worship, Schools, Shopping |
|
Sewer
|
Municipal Sewage System |
|
Size Frontage
|
30 Ft |
|
Size Total Text
|
Under 1/2 Acre |
|
Zoning Description
|
Sd |
Rooms
| Level |
Type |
Length |
Width |
Dimensions |
|
Second Level |
Bedroom |
|
|
11'1'' x 14'0'' |
|
Second Level |
Bedroom |
|
|
8'1'' x 11'7'' |
|
Second Level |
Bedroom |
|
|
8'1'' x 12'7'' |
|
Second Level |
4pc Bathroom |
|
|
5'0'' x 8'8'' |
|
Basement |
Storage |
|
|
15'7'' x 11'5'' |
|
Basement |
Recreation Room |
|
|
15'7'' x 16'6'' |
|
Basement |
2pc Bathroom |
|
|
5'5'' x 5'2'' |
|
Main Level |
Living Room |
|
|
15'11'' x 11'3'' |
|
Main Level |
Kitchen |
|
|
9'8'' x 11'9'' |
|
Main Level |
Dining Room |
|
|
12'6'' x 6'10'' |
https://www.realtor.ca/real-estate/28242660/319b-mayview-crescent-waterloo





























