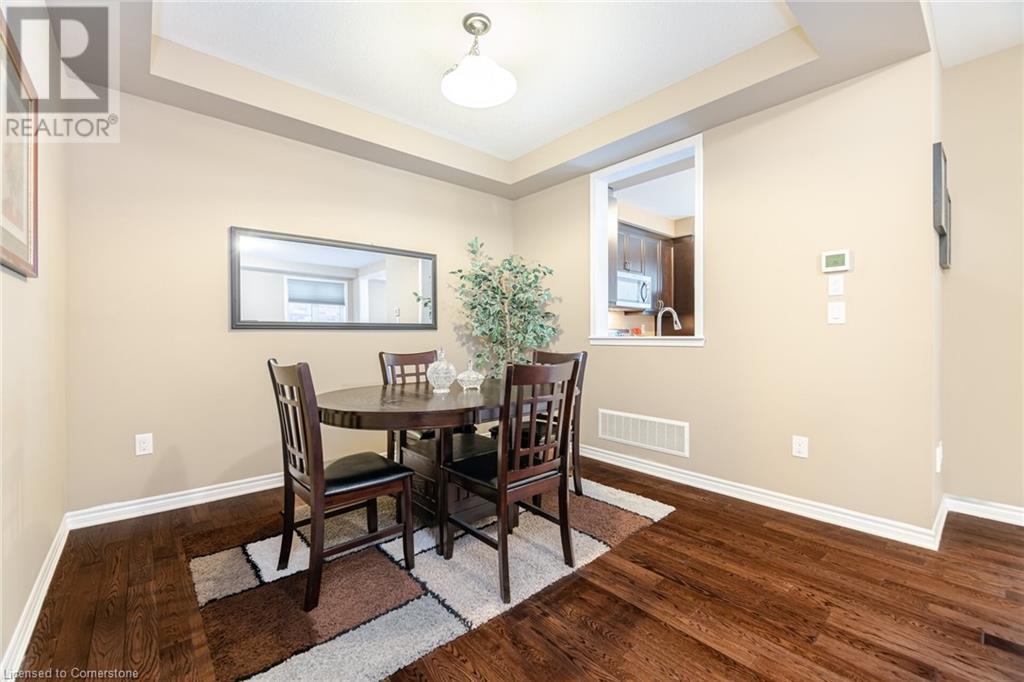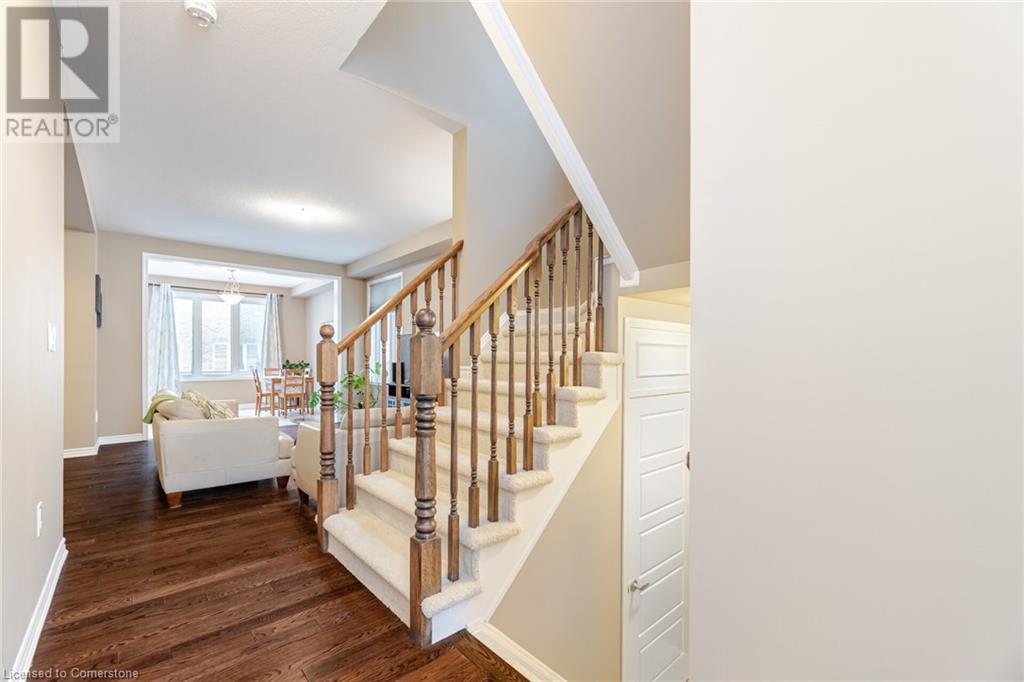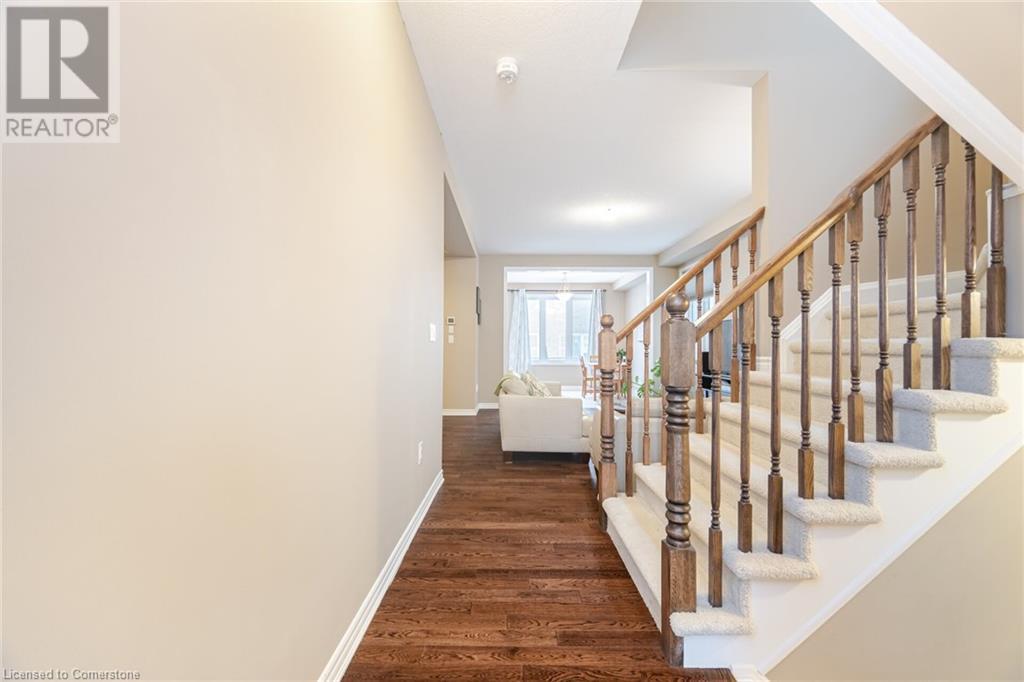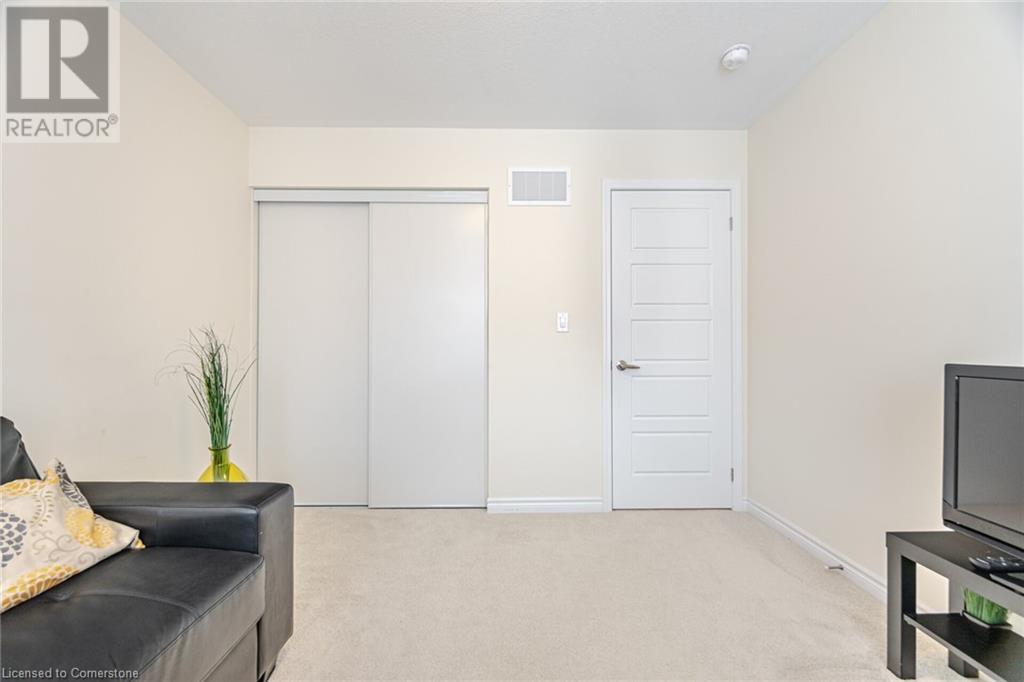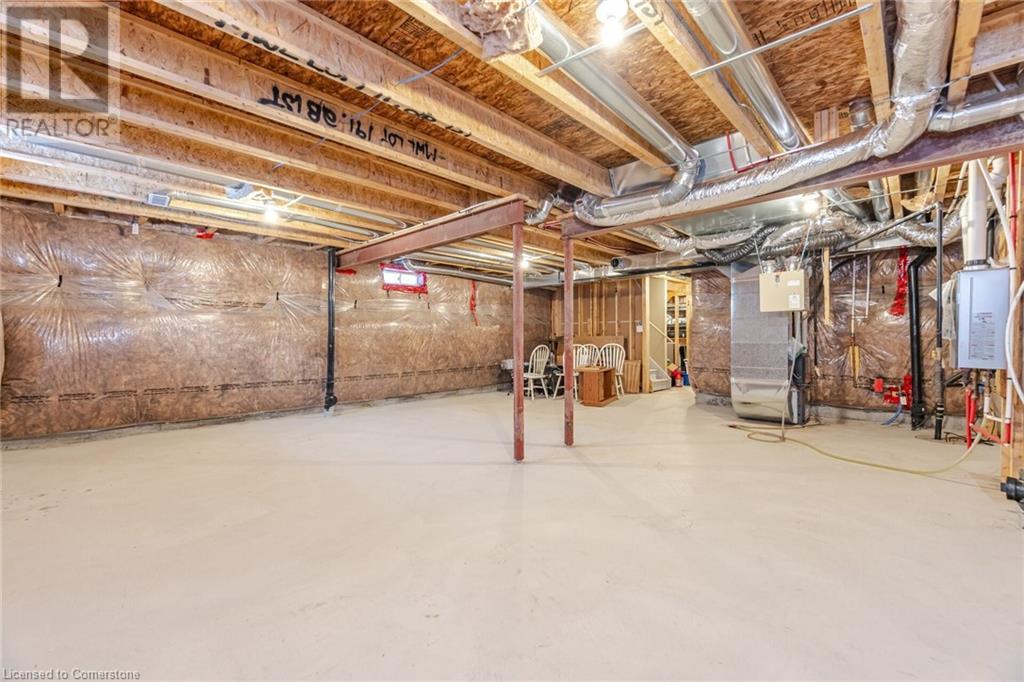4 Bedroom
3 Bathroom
2000 sqft
2 Level
Central Air Conditioning
Forced Air
$1,039,900
Located in the charming community of Waterdown, this spacious two-story home offers nearly 2,000 sq. ft. of comfortable living space- a rare find for a home of this size with a single-car garage. The main floor features a separate dining room, a convenient 2-piece bathroom, and an eat-in kitchen with a central island and a walkout to the yard, perfect for seamless indoor-outdoor living. Upstairs, you'll find four generously sized bedrooms, including a spacious primary suite with a walk-in closet and a 4-piece ensuite. The second floor also boasts a laundry room for added convenience. The home includes a single-car garage with inside entry, and the unfinished basement offers endless potential for customization. Waterdown is a thriving community known for its family-friendly atmosphere, with parks, schools, and shopping nearby. Residents enjoy a variety of recreational activities, including access to the local YMCA, sports facilities, and the scenic Bruce Trail system. (id:59646)
Property Details
|
MLS® Number
|
40723507 |
|
Property Type
|
Single Family |
|
Amenities Near By
|
Park, Public Transit, Schools |
|
Equipment Type
|
Water Heater |
|
Features
|
Automatic Garage Door Opener |
|
Parking Space Total
|
3 |
|
Rental Equipment Type
|
Water Heater |
Building
|
Bathroom Total
|
3 |
|
Bedrooms Above Ground
|
4 |
|
Bedrooms Total
|
4 |
|
Appliances
|
Dishwasher, Dryer, Refrigerator, Stove, Washer, Microwave Built-in, Window Coverings, Garage Door Opener |
|
Architectural Style
|
2 Level |
|
Basement Development
|
Unfinished |
|
Basement Type
|
Full (unfinished) |
|
Constructed Date
|
2017 |
|
Construction Style Attachment
|
Detached |
|
Cooling Type
|
Central Air Conditioning |
|
Exterior Finish
|
Brick, Vinyl Siding |
|
Foundation Type
|
Poured Concrete |
|
Half Bath Total
|
1 |
|
Heating Fuel
|
Natural Gas |
|
Heating Type
|
Forced Air |
|
Stories Total
|
2 |
|
Size Interior
|
2000 Sqft |
|
Type
|
House |
|
Utility Water
|
Municipal Water |
Parking
Land
|
Access Type
|
Road Access |
|
Acreage
|
No |
|
Land Amenities
|
Park, Public Transit, Schools |
|
Sewer
|
Municipal Sewage System |
|
Size Depth
|
90 Ft |
|
Size Frontage
|
30 Ft |
|
Size Total Text
|
Under 1/2 Acre |
|
Zoning Description
|
R1-69 |
Rooms
| Level |
Type |
Length |
Width |
Dimensions |
|
Second Level |
4pc Bathroom |
|
|
Measurements not available |
|
Second Level |
Primary Bedroom |
|
|
12'6'' x 14'11'' |
|
Second Level |
Bedroom |
|
|
10'0'' x 10'0'' |
|
Second Level |
4pc Bathroom |
|
|
Measurements not available |
|
Second Level |
Bedroom |
|
|
10'3'' x 10'2'' |
|
Second Level |
Bedroom |
|
|
11'3'' x 10'2'' |
|
Main Level |
Kitchen |
|
|
10'6'' x 12'11'' |
|
Main Level |
Breakfast |
|
|
11'5'' x 10'6'' |
|
Main Level |
Dining Room |
|
|
10'3'' x 10'11'' |
|
Main Level |
Great Room |
|
|
11'8'' x 16'0'' |
|
Main Level |
2pc Bathroom |
|
|
Measurements not available |
|
Main Level |
Foyer |
|
|
Measurements not available |
https://www.realtor.ca/real-estate/28241199/55-sipes-drive-waterdown













