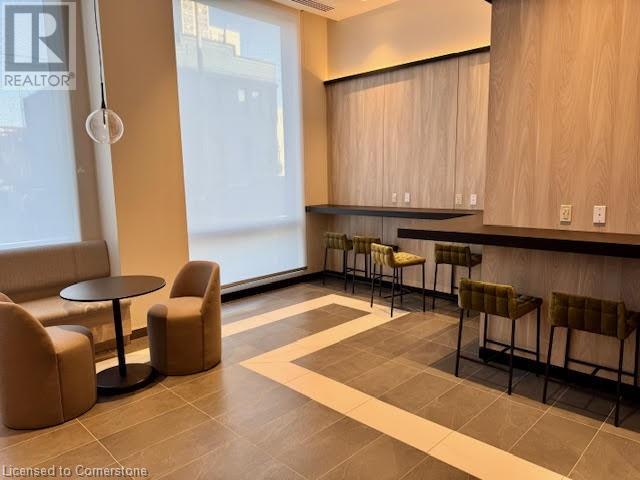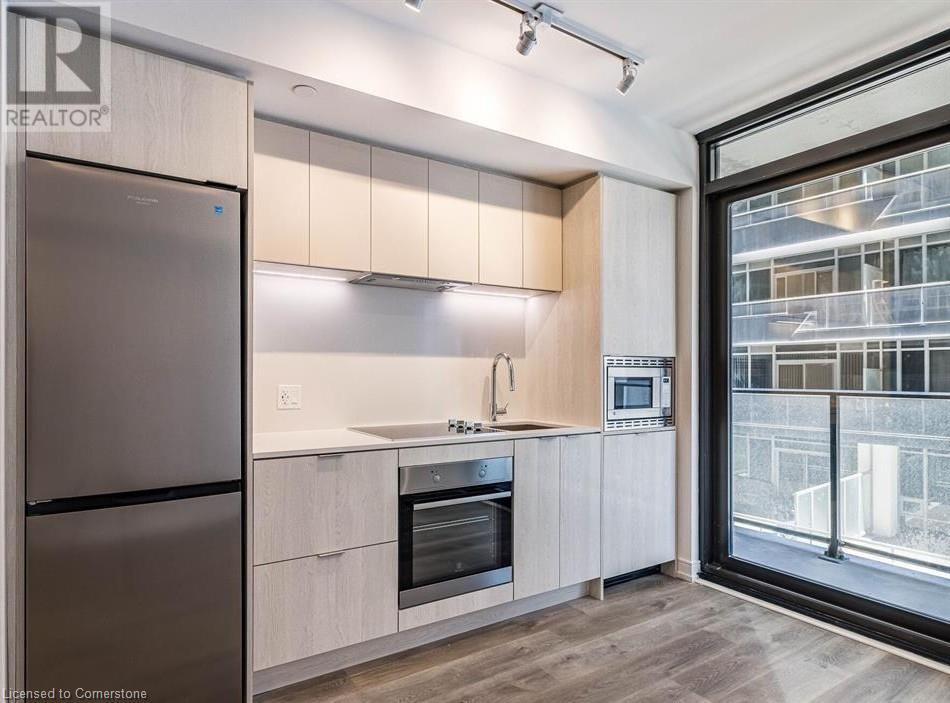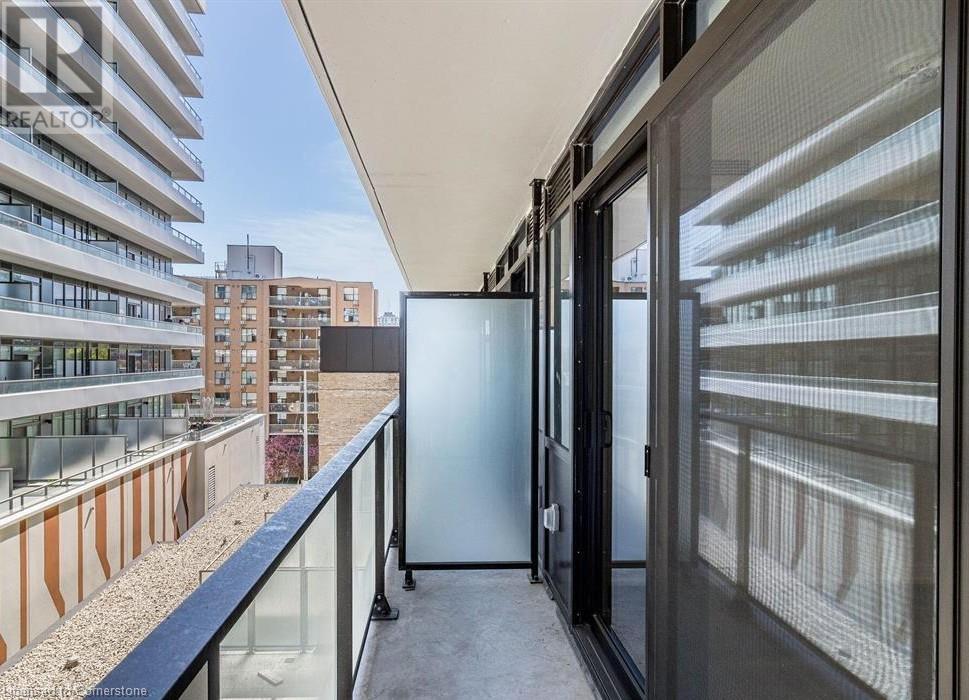1 Jarvis Street Unit# 520 Hamilton, Ontario L8R 3J2
1 Bedroom
1 Bathroom
515 sqft
Central Air Conditioning
Forced Air
$1,699 Monthly
In the heart of the downtown, part of Hamilton's revitalization you will find this new 1 bed & 1bath unit, featuring open concept with combination living/dining rm, kitchen with B/I appliances that is modern & functional. Steps from shops, restaurants, cafe's, GO Train, bus stop and all of the entertainment venues. Tenant must provide: Rental Application, Full Credit Report, Job Letter, Income Verification, References. Non-smoker, no pets. (id:59646)
Property Details
| MLS® Number | 40720225 |
| Property Type | Single Family |
| Neigbourhood | Beasley |
| Amenities Near By | Hospital, Park, Public Transit, Shopping |
| Features | Southern Exposure, Balcony, No Pet Home |
Building
| Bathroom Total | 1 |
| Bedrooms Above Ground | 1 |
| Bedrooms Total | 1 |
| Amenities | Exercise Centre, Party Room |
| Appliances | Dryer, Microwave, Refrigerator, Stove, Washer |
| Basement Type | None |
| Construction Style Attachment | Attached |
| Cooling Type | Central Air Conditioning |
| Exterior Finish | Brick Veneer |
| Heating Type | Forced Air |
| Stories Total | 1 |
| Size Interior | 515 Sqft |
| Type | Apartment |
| Utility Water | Municipal Water |
Parking
| None |
Land
| Acreage | No |
| Land Amenities | Hospital, Park, Public Transit, Shopping |
| Sewer | Municipal Sewage System |
| Size Total Text | Unknown |
| Zoning Description | D3 |
Rooms
| Level | Type | Length | Width | Dimensions |
|---|---|---|---|---|
| Main Level | 3pc Bathroom | Measurements not available | ||
| Main Level | Living Room/dining Room | 10'4'' x 13'1'' | ||
| Main Level | Kitchen | 10'4'' x 13'1'' | ||
| Main Level | Primary Bedroom | 9'3'' x 8'0'' |
https://www.realtor.ca/real-estate/28239996/1-jarvis-street-unit-520-hamilton
Interested?
Contact us for more information




















