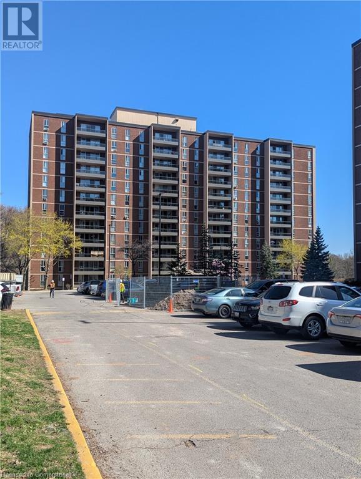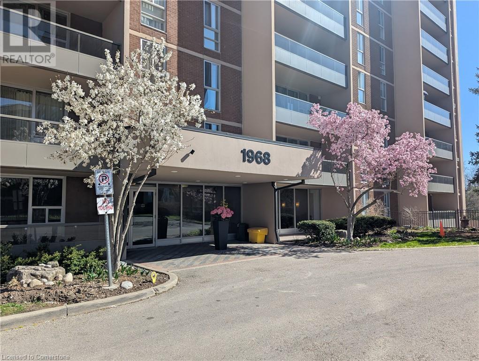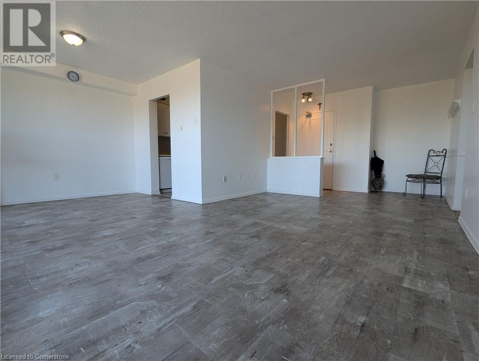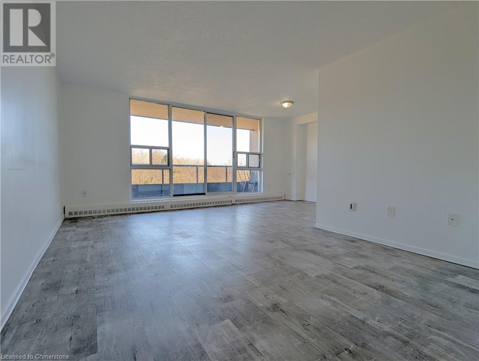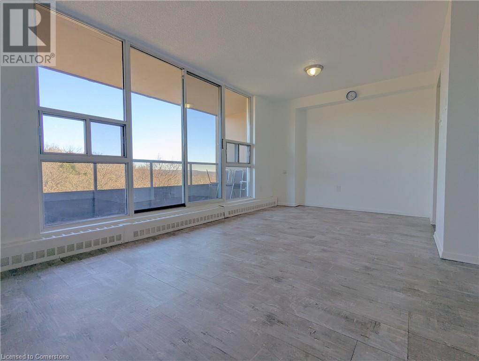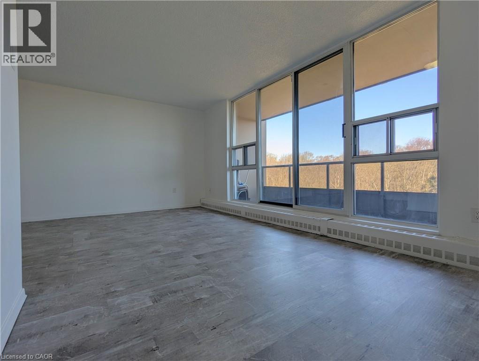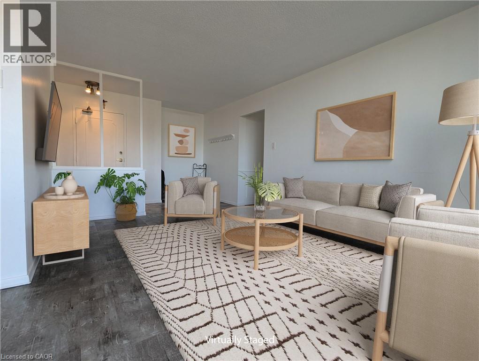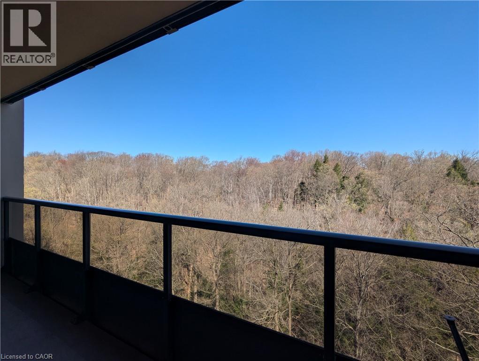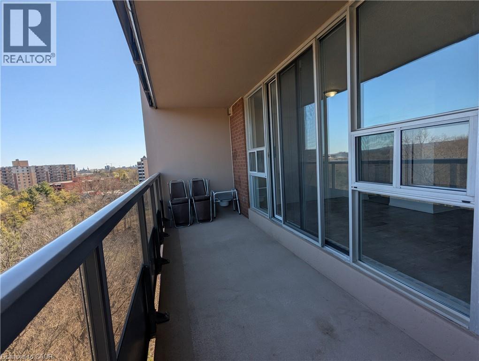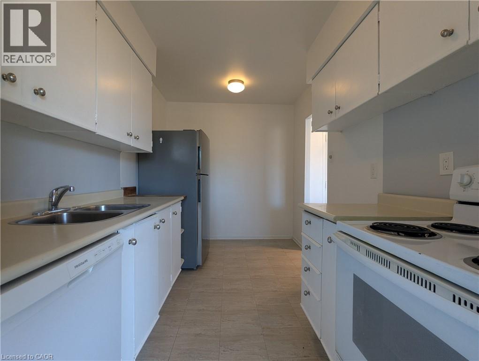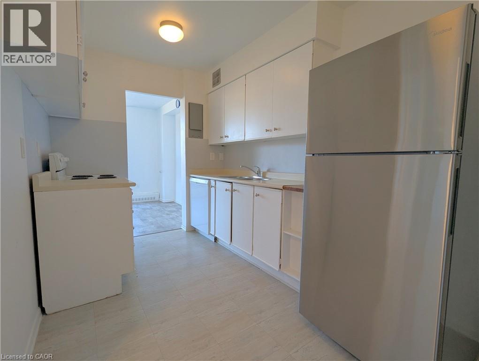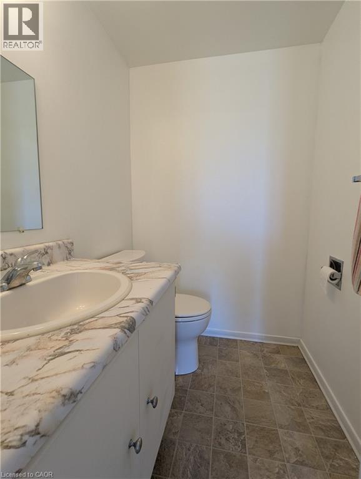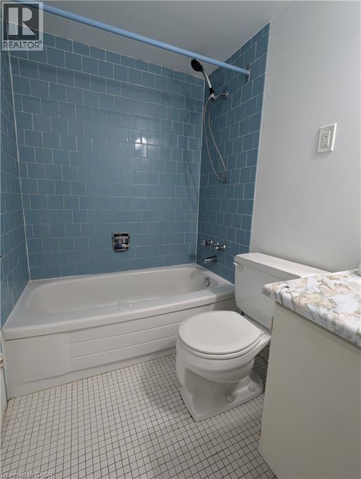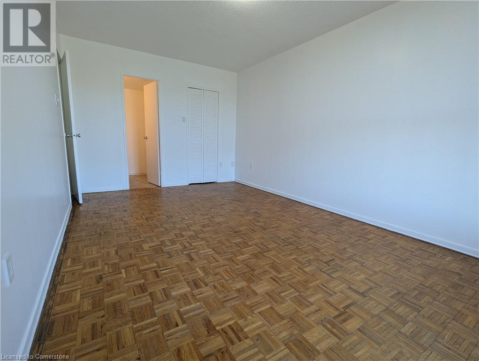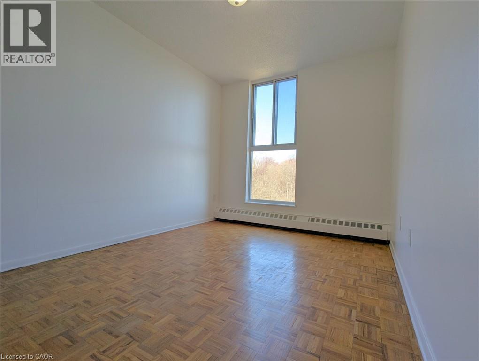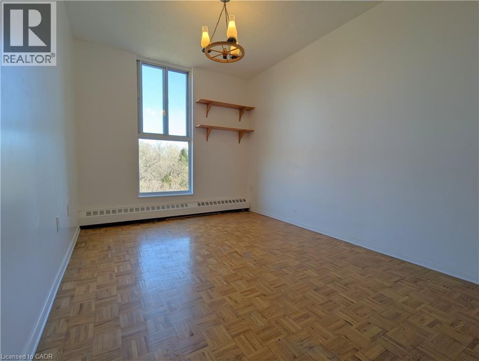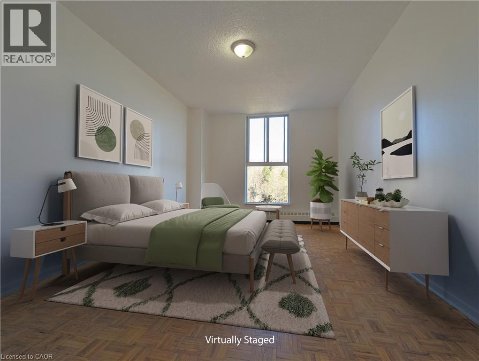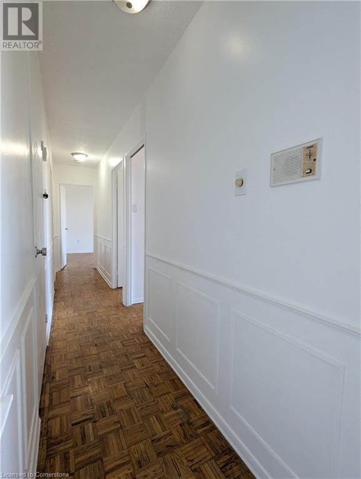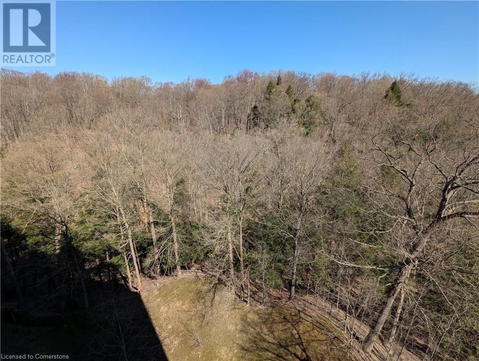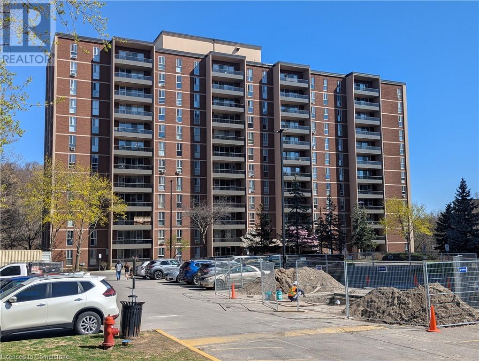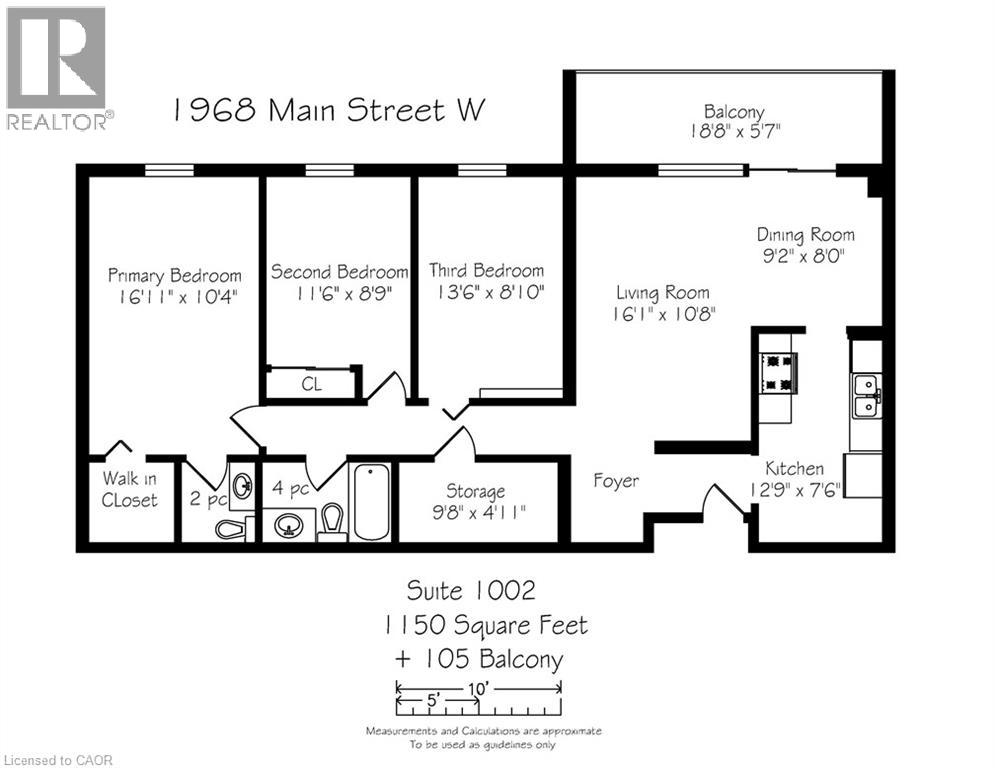1968 Main Street W Unit# 1002 Hamilton, Ontario L8S 1J7
3 Bedroom
2 Bathroom
1150 sqft
None
Baseboard Heaters, Hot Water Radiator Heat
$429,900Maintenance, Insurance, Heat, Water, Parking
$929.27 Monthly
Maintenance, Insurance, Heat, Water, Parking
$929.27 MonthlyGreat opportunity to own a 3 bedroom, 2 bath unit in a fantastic building. Lots of amenities in a great location. Close to desirable areas such as dundas and ancaster. Underground parking spot and locker included. Perfect for families, first time Buyers or even for those who want to downsize. Near shopping, public transit, restaurants, schools and much more. (id:59646)
Property Details
| MLS® Number | 40722672 |
| Property Type | Single Family |
| Neigbourhood | Ainslie Wood West |
| Amenities Near By | Hospital, Public Transit, Schools, Shopping |
| Community Features | High Traffic Area, School Bus |
| Features | Ravine, Balcony, Laundry- Coin Operated |
| Parking Space Total | 1 |
| Storage Type | Locker |
Building
| Bathroom Total | 2 |
| Bedrooms Above Ground | 3 |
| Bedrooms Total | 3 |
| Amenities | Exercise Centre |
| Appliances | Dishwasher, Refrigerator, Stove |
| Basement Type | None |
| Construction Style Attachment | Attached |
| Cooling Type | None |
| Exterior Finish | Brick |
| Half Bath Total | 1 |
| Heating Fuel | Natural Gas |
| Heating Type | Baseboard Heaters, Hot Water Radiator Heat |
| Stories Total | 1 |
| Size Interior | 1150 Sqft |
| Type | Apartment |
| Utility Water | Municipal Water |
Parking
| Underground |
Land
| Acreage | No |
| Land Amenities | Hospital, Public Transit, Schools, Shopping |
| Sewer | Municipal Sewage System |
| Size Total Text | Under 1/2 Acre |
| Zoning Description | E/s-52, B-1, A |
Rooms
| Level | Type | Length | Width | Dimensions |
|---|---|---|---|---|
| Main Level | Bedroom | 13'6'' x 8'10'' | ||
| Main Level | 4pc Bathroom | Measurements not available | ||
| Main Level | 2pc Bathroom | Measurements not available | ||
| Main Level | Laundry Room | 13'6'' x 8'10'' | ||
| Main Level | Bedroom | 11'6'' x 8'9'' | ||
| Main Level | Primary Bedroom | 16'11'' x 10'4'' | ||
| Main Level | Storage | 9'8'' x 4'11'' | ||
| Main Level | Dining Room | 9'2'' x 8'0'' | ||
| Main Level | Living Room | 16'1'' x 10'8'' | ||
| Main Level | Kitchen | 12'9'' x 7'6'' | ||
| Main Level | Foyer | 11'0'' x 5'5'' |
https://www.realtor.ca/real-estate/28238451/1968-main-street-w-unit-1002-hamilton
Interested?
Contact us for more information

