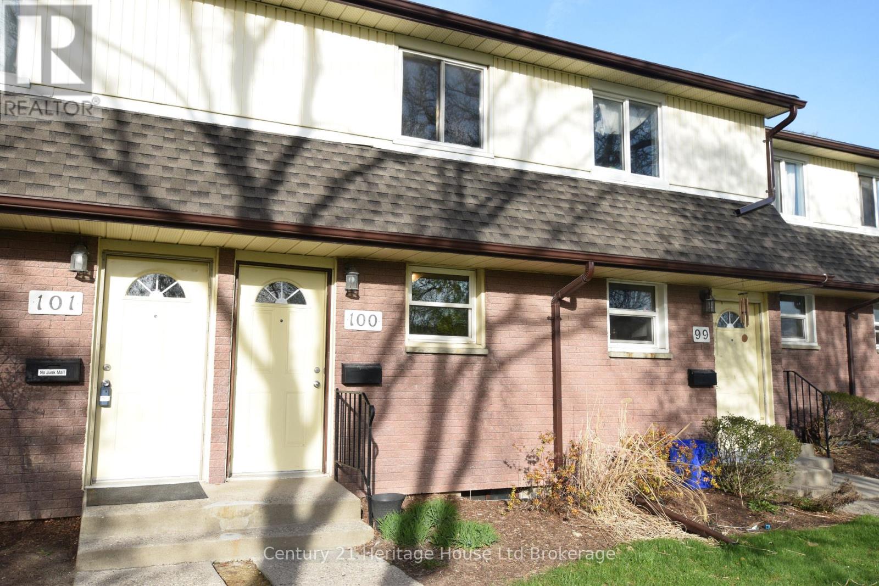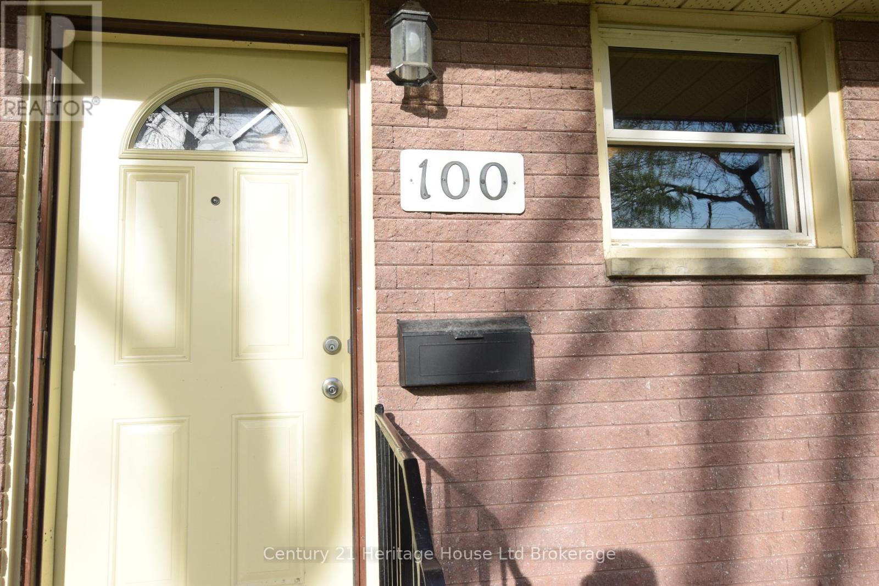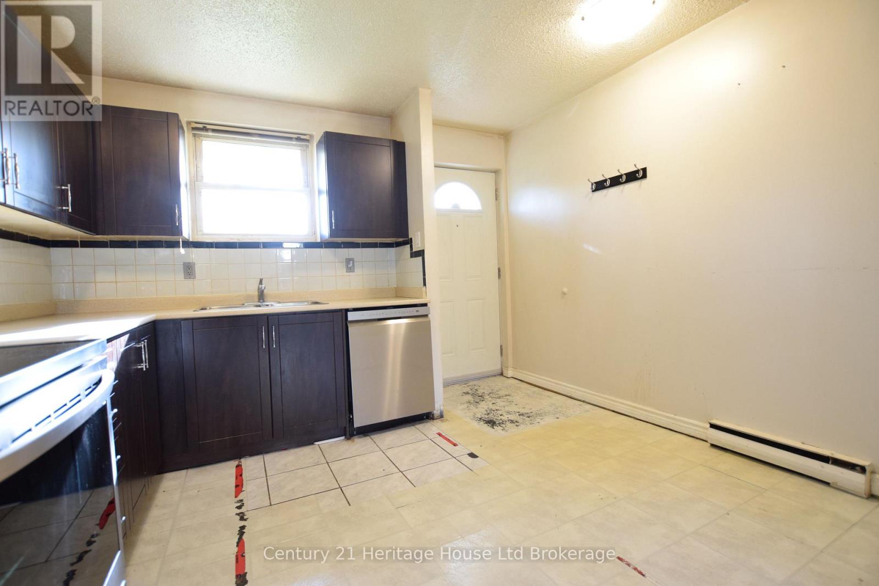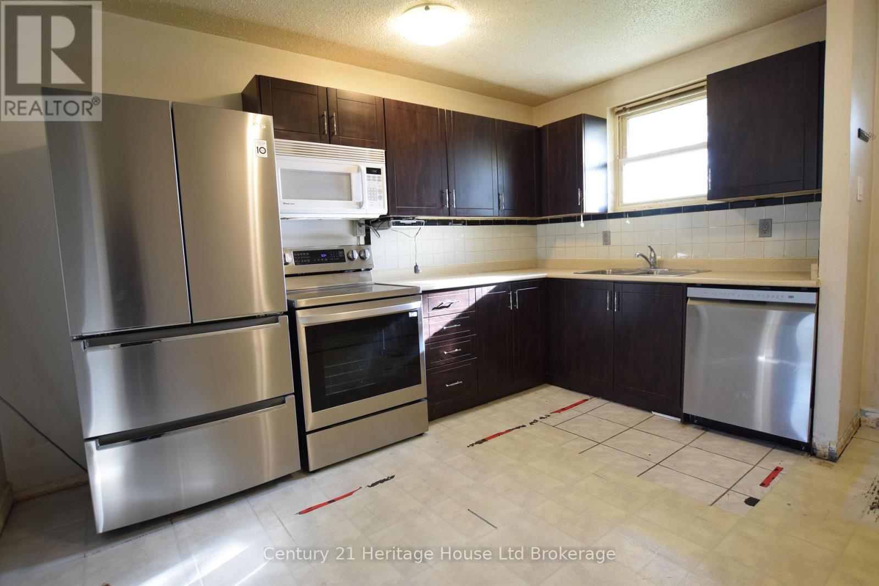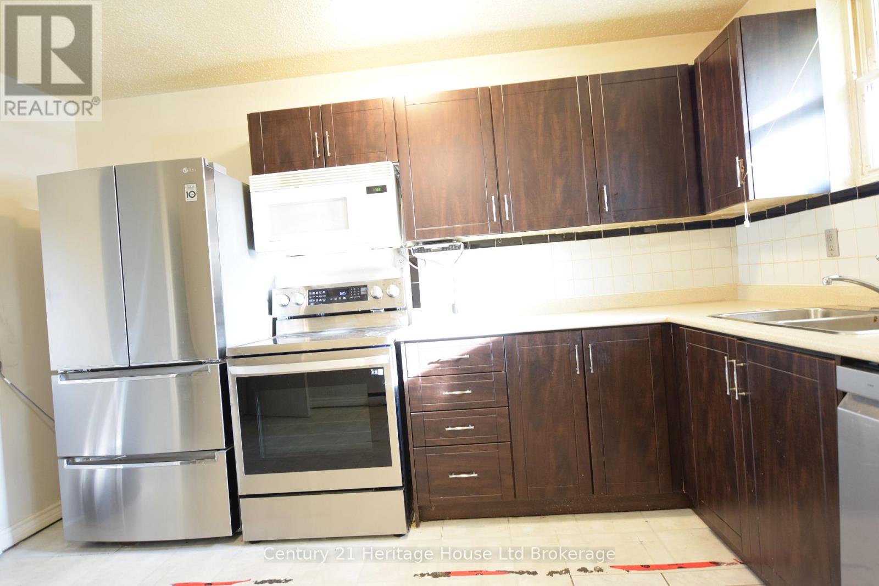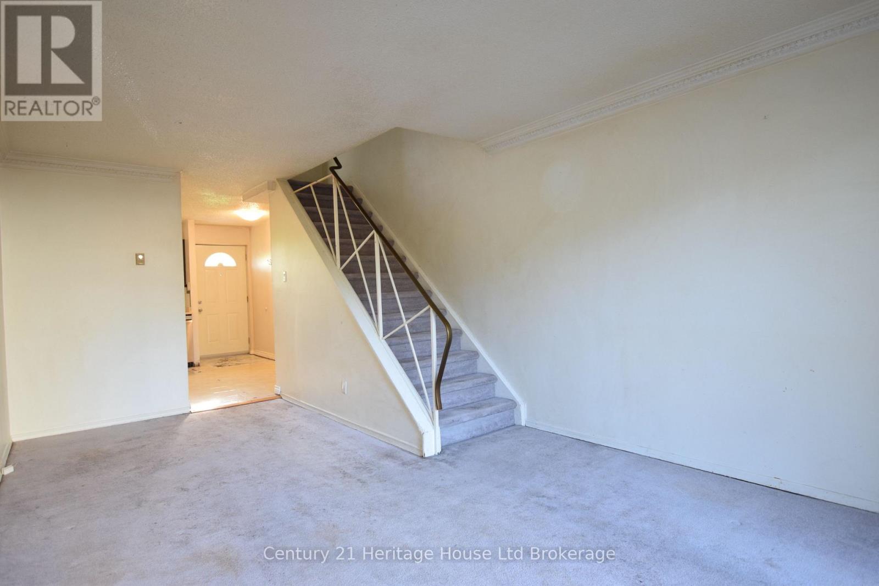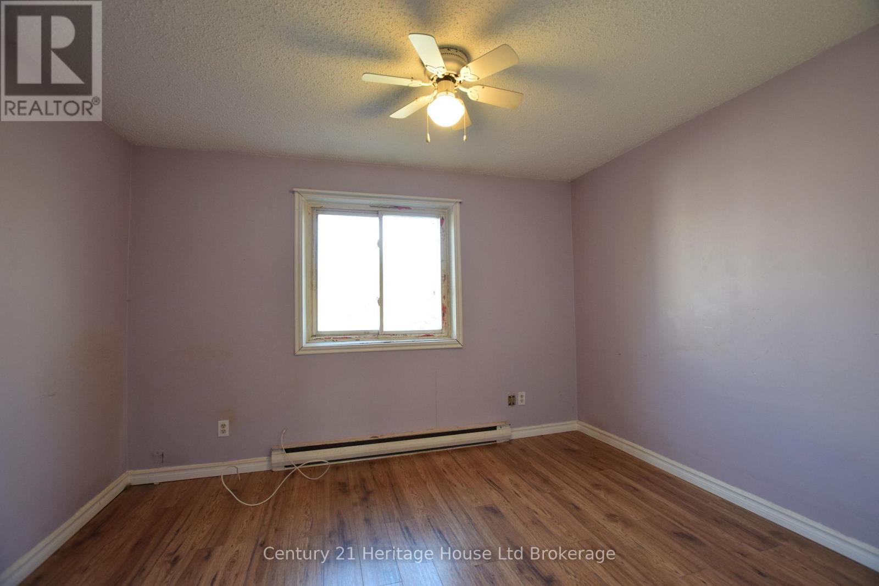100 - 1919 Trafalgar Street London East (East I), Ontario N5V 1A1
$319,000Maintenance, Insurance, Water, Parking
$240 Monthly
Maintenance, Insurance, Water, Parking
$240 MonthlyTwo-storey Townhouse-style condo in a desirable East London residential neighbourhood. This unit is in need of some TLC but truly a great value for investors or for someone looking to own their first affordable home. 2+1 bedrooms with new hard flooring in bedrooms and hallway, updated 4pc and 3pc baths, updated kitchen cabinets and a full kitchen appliance package including refrigerator, stove, dishwasher, and microwave range hood. In the laundry room a washer and dryer as well as some very nice quality cabinets are also included. Living room patio doors give access to a large deck in a yard fully fenced and enclosed. This unit does currently offer a second parking space that has been paid for by the seller and is valid for one year until May of 2026. New owner has the option to renew the extra spot at a cost of $120.00 for a full one-year term. This is a well-managed and caring condominium complex with easy highway access and near shopping, parks, and schools. (id:59646)
Property Details
| MLS® Number | X12113564 |
| Property Type | Single Family |
| Community Name | East I |
| Amenities Near By | Park, Public Transit |
| Community Features | Pet Restrictions |
| Equipment Type | Water Heater - Electric |
| Features | Level Lot, Level |
| Parking Space Total | 2 |
| Rental Equipment Type | Water Heater - Electric |
| Structure | Deck |
Building
| Bathroom Total | 2 |
| Bedrooms Above Ground | 2 |
| Bedrooms Below Ground | 1 |
| Bedrooms Total | 3 |
| Age | 51 To 99 Years |
| Amenities | Visitor Parking |
| Appliances | Dishwasher, Dryer, Microwave, Hood Fan, Stove, Washer, Refrigerator |
| Basement Development | Partially Finished |
| Basement Type | Full (partially Finished) |
| Exterior Finish | Brick, Vinyl Siding |
| Fire Protection | Smoke Detectors |
| Foundation Type | Concrete |
| Heating Fuel | Electric |
| Heating Type | Baseboard Heaters |
| Stories Total | 2 |
| Size Interior | 700 - 799 Sqft |
| Type | Row / Townhouse |
Parking
| No Garage |
Land
| Acreage | No |
| Fence Type | Fenced Yard |
| Land Amenities | Park, Public Transit |
Rooms
| Level | Type | Length | Width | Dimensions |
|---|---|---|---|---|
| Second Level | Primary Bedroom | 3.47 m | 3.05 m | 3.47 m x 3.05 m |
| Second Level | Bedroom 2 | 3.5 m | 3.02 m | 3.5 m x 3.02 m |
| Basement | Bedroom 3 | 3.75 m | 3.44 m | 3.75 m x 3.44 m |
| Basement | Laundry Room | 3.54 m | 1.8 m | 3.54 m x 1.8 m |
| Main Level | Kitchen | 3.84 m | 3.5 m | 3.84 m x 3.5 m |
| Main Level | Dining Room | 2.38 m | 2.13 m | 2.38 m x 2.13 m |
| Main Level | Living Room | 3.93 m | 3.54 m | 3.93 m x 3.54 m |
https://www.realtor.ca/real-estate/28236851/100-1919-trafalgar-street-london-east-east-i-east-i
Interested?
Contact us for more information

