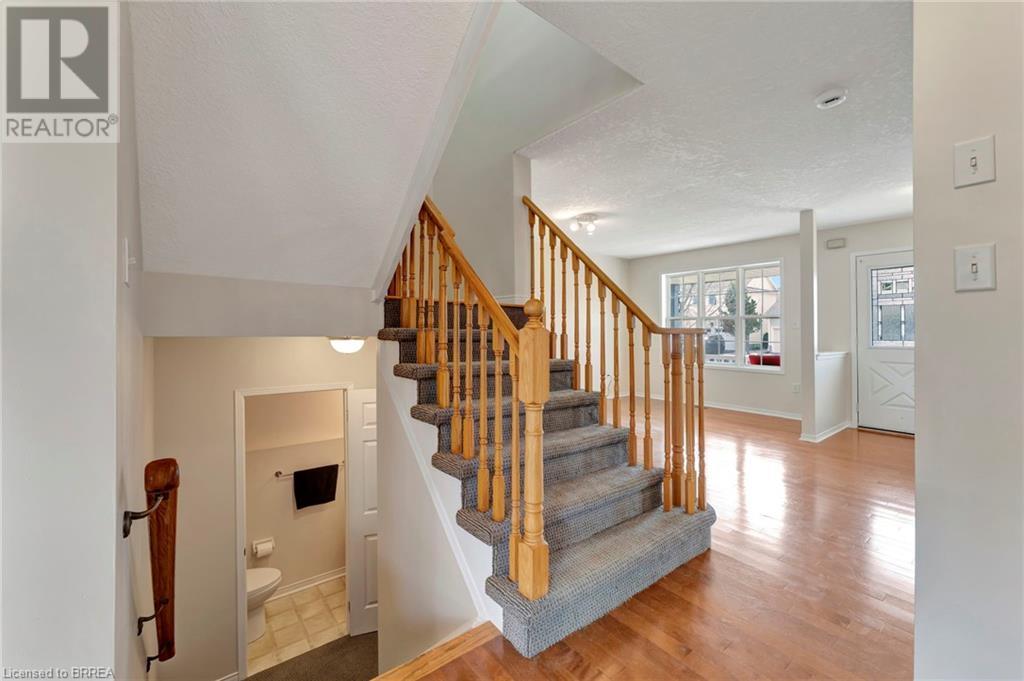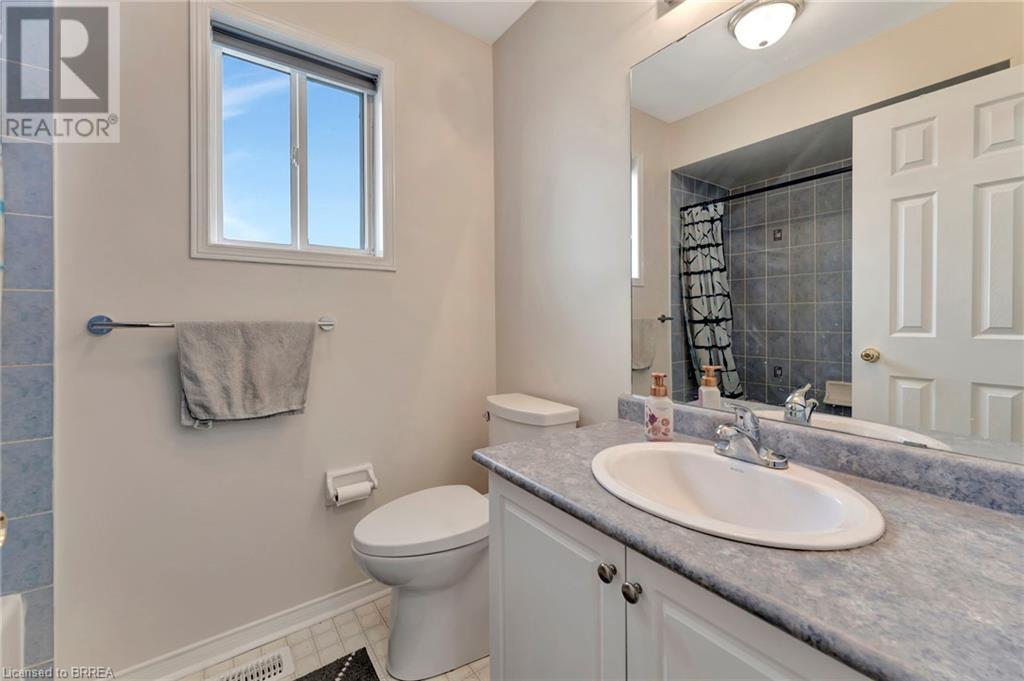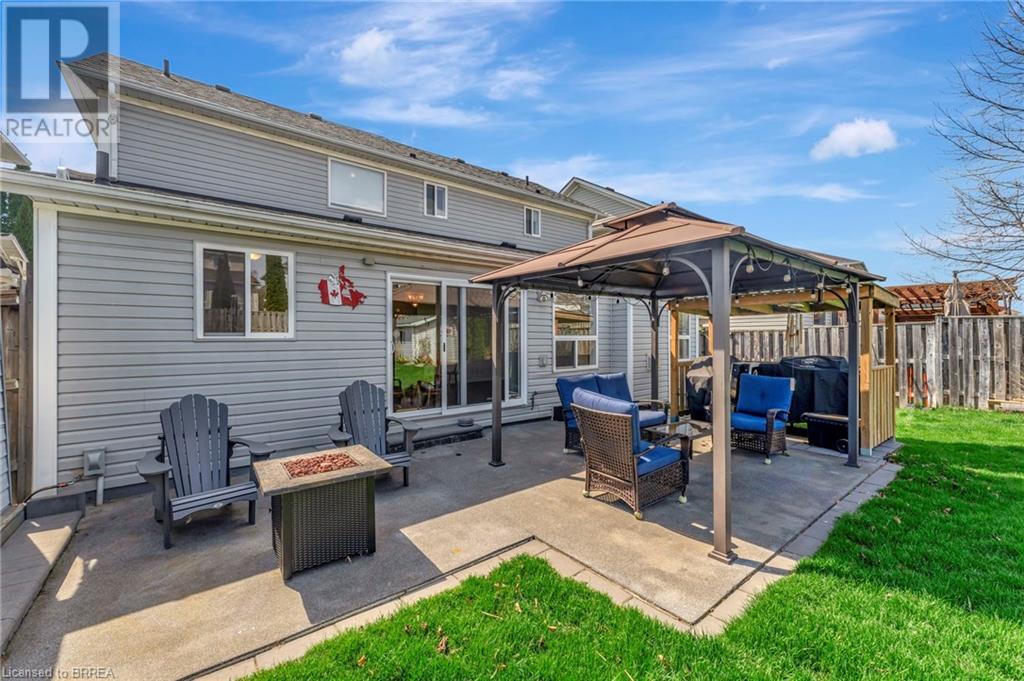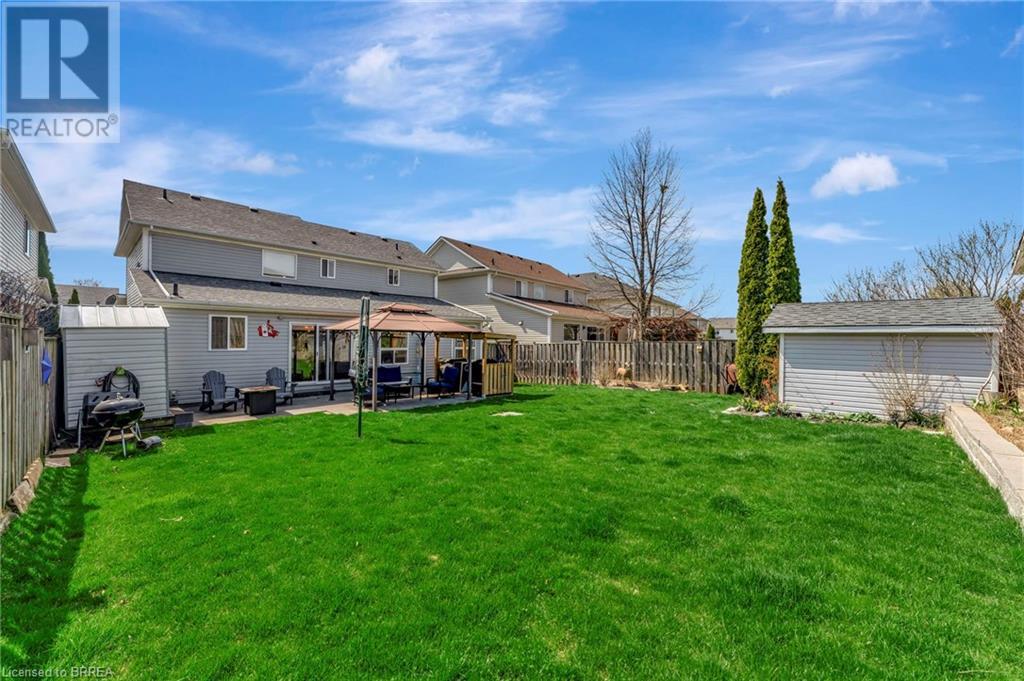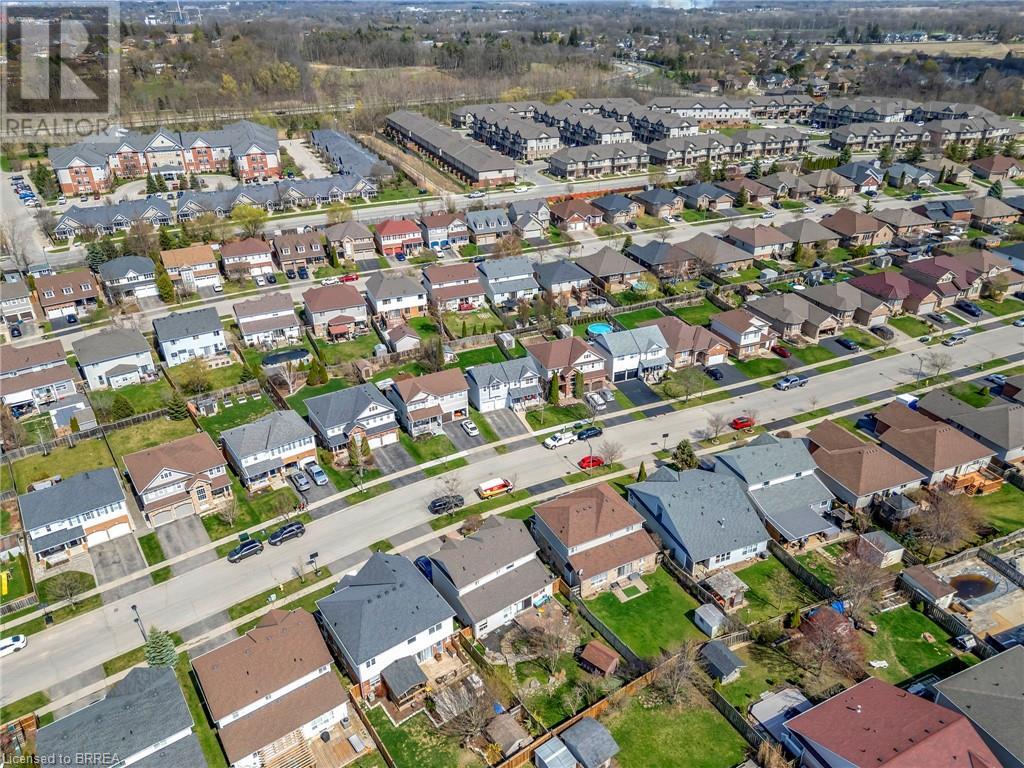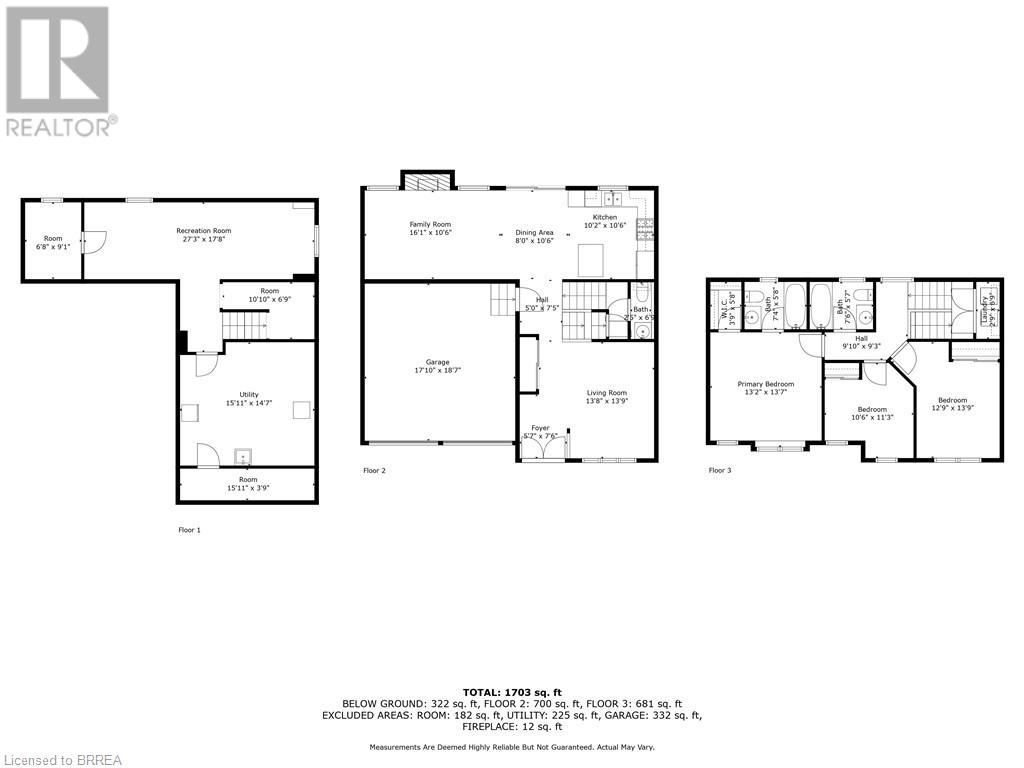17 Draper Street Brantford, Ontario N3T 6P8
$649,900
Welcome to this bright and spacious 3-bedroom, 3-bathroom home in one of Brantford’s most desirable neighborhoods—West Brant. With an open-concept layout that seamlessly connects the living room, dining area, and kitchen, this home offers the perfect space for both relaxation and entertaining. Plus, enjoy the added bonus of a separate formal dining room. Upstairs you'll find 3 bedrooms featuring an ensuite bathroom for the primary with a walk in closet, and a guest washroom. The upper level also offers a convenient laundry room, located just steps from the bedrooms for added practicality. The fully finished basement provides even more space to suit your needs—whether it’s for a home theater, gym, office, or guest area, the possibilities are endless! Step outside and fall in love with the expansive backyard—a rare find! The large patio is perfect for outdoor entertainment, whether it’s summer BBQs, relaxing in the fresh air, or watching the kids play. Don’t miss out—homes like this don’t last long in West Brant, book your private showing today! (id:59646)
Open House
This property has open houses!
2:00 pm
Ends at:4:00 pm
Public Open House this Saturday 2-4pm
2:00 pm
Ends at:4:00 pm
Public Open House this Sunday 2-4pm
Property Details
| MLS® Number | 40719556 |
| Property Type | Single Family |
| Amenities Near By | Park, Place Of Worship, Playground, Public Transit, Schools, Shopping |
| Community Features | Community Centre, School Bus |
| Equipment Type | Water Heater |
| Features | Paved Driveway, Automatic Garage Door Opener |
| Parking Space Total | 4 |
| Rental Equipment Type | Water Heater |
| Structure | Shed |
Building
| Bathroom Total | 3 |
| Bedrooms Above Ground | 3 |
| Bedrooms Total | 3 |
| Appliances | Central Vacuum - Roughed In |
| Architectural Style | 2 Level |
| Basement Development | Finished |
| Basement Type | Full (finished) |
| Constructed Date | 2003 |
| Construction Style Attachment | Detached |
| Cooling Type | Central Air Conditioning |
| Exterior Finish | Vinyl Siding |
| Fireplace Present | Yes |
| Fireplace Total | 1 |
| Foundation Type | Poured Concrete |
| Half Bath Total | 1 |
| Heating Fuel | Natural Gas |
| Heating Type | Forced Air |
| Stories Total | 2 |
| Size Interior | 2375 Sqft |
| Type | House |
| Utility Water | Municipal Water |
Parking
| Attached Garage |
Land
| Access Type | Road Access |
| Acreage | No |
| Fence Type | Fence |
| Land Amenities | Park, Place Of Worship, Playground, Public Transit, Schools, Shopping |
| Sewer | Municipal Sewage System |
| Size Depth | 113 Ft |
| Size Frontage | 43 Ft |
| Size Total Text | Under 1/2 Acre |
| Zoning Description | R1c-15 |
Rooms
| Level | Type | Length | Width | Dimensions |
|---|---|---|---|---|
| Second Level | Laundry Room | 6'9'' x 2'9'' | ||
| Second Level | 4pc Bathroom | 7'6'' x 5'7'' | ||
| Second Level | 4pc Bathroom | 7'4'' x 5'8'' | ||
| Second Level | Bedroom | 13'9'' x 12'9'' | ||
| Second Level | Bedroom | 11'3'' x 10'8'' | ||
| Second Level | Primary Bedroom | 13'7'' x 13'2'' | ||
| Basement | Storage | 15'11'' x 3'9'' | ||
| Basement | Utility Room | 15'11'' x 14'7'' | ||
| Basement | Other | 10'10'' x 6'9'' | ||
| Basement | Other | 9'1'' x 6'8'' | ||
| Basement | Recreation Room | 27'3'' x 17'8'' | ||
| Main Level | 2pc Bathroom | 6'9'' x 2'5'' | ||
| Main Level | Family Room | 16'1'' x 10'6'' | ||
| Main Level | Dinette | 10'6'' x 8'0'' | ||
| Main Level | Kitchen | 10'6'' x 10'2'' | ||
| Main Level | Dining Room | 13'9'' x 13'8'' |
https://www.realtor.ca/real-estate/28223202/17-draper-street-brantford
Interested?
Contact us for more information









