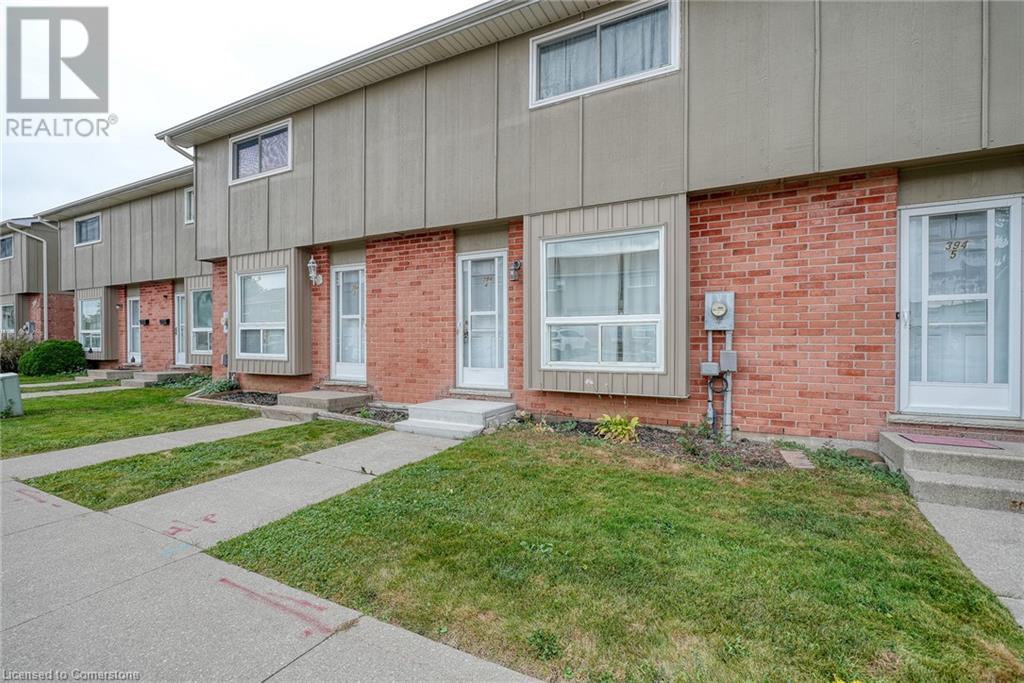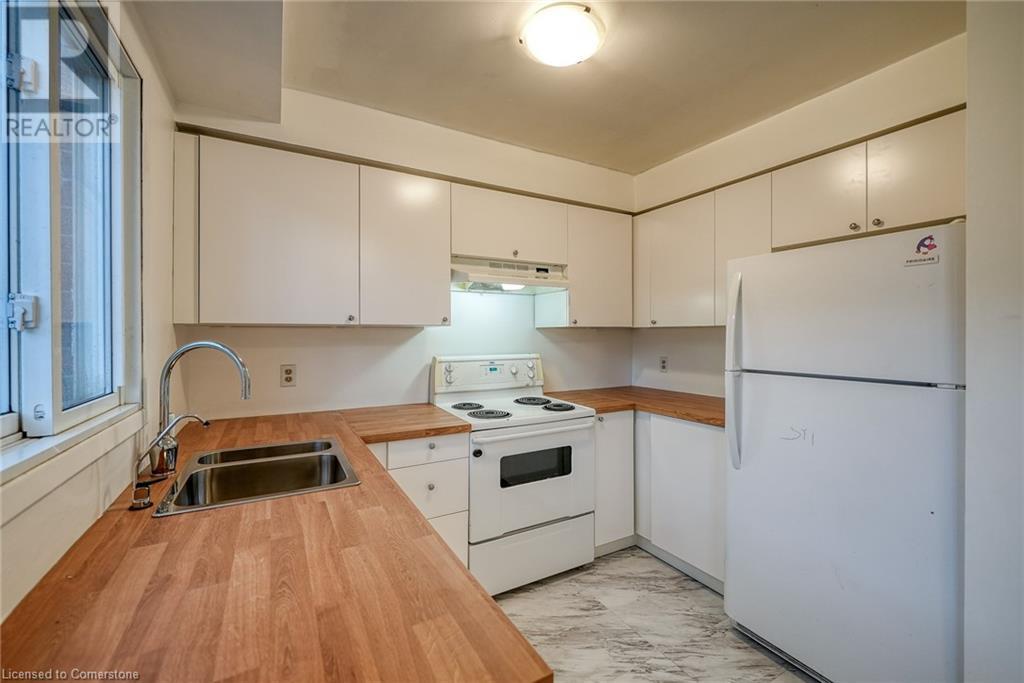394 Springbank Avenue Unit# 4 Woodstock, Ontario N4T 1L1
$379,900Maintenance, Insurance, Parking, Landscaping
$280 Monthly
Maintenance, Insurance, Parking, Landscaping
$280 MonthlyAttention Investors and First Time Buyers - The Seller is motivated to get this property sold! This a great opportunity to purchase an affordable unit, or take on a turn key investment at current lease rates. Nicely finished 3-bedroom condo townhouse. Located close to grocery stores, schools and public transportation. Recent updates to the kitchen cabinets, carpet on stairs and lower level, vinyl in kitchen and bathrooms, and freshly painted throughout making this home move-in ready. This unit features a large living room on the main floor, eat-in kitchen with walkout to the back deck, 3 large bedrooms, 1 1/2 bathrooms, and a finished rec room in the basement. This property also features an efficient gas furnace and AC unit to providing you comfort year-round while keeping costs low. Please note property is tenanted and pictures are from prior to their occupancy. (id:59646)
Property Details
| MLS® Number | 40721790 |
| Property Type | Single Family |
| Neigbourhood | North Woodstock |
| Equipment Type | Water Heater |
| Parking Space Total | 1 |
| Rental Equipment Type | Water Heater |
Building
| Bathroom Total | 2 |
| Bedrooms Above Ground | 3 |
| Bedrooms Total | 3 |
| Appliances | Dishwasher, Dryer, Refrigerator, Washer |
| Architectural Style | 2 Level |
| Basement Development | Partially Finished |
| Basement Type | Full (partially Finished) |
| Construction Style Attachment | Attached |
| Cooling Type | Central Air Conditioning |
| Exterior Finish | Brick Veneer |
| Half Bath Total | 1 |
| Heating Fuel | Natural Gas |
| Heating Type | Forced Air |
| Stories Total | 2 |
| Size Interior | 1189 Sqft |
| Type | Row / Townhouse |
| Utility Water | Municipal Water |
Land
| Acreage | No |
| Sewer | Municipal Sewage System |
| Size Total Text | Unknown |
| Zoning Description | R3 |
Rooms
| Level | Type | Length | Width | Dimensions |
|---|---|---|---|---|
| Second Level | 4pc Bathroom | 9'9'' x 4'11'' | ||
| Second Level | Bedroom | 7'11'' x 13'6'' | ||
| Second Level | Bedroom | 8'3'' x 9'6'' | ||
| Second Level | Primary Bedroom | 14'6'' x 12'10'' | ||
| Basement | Utility Room | 16'10'' x 14'3'' | ||
| Basement | Recreation Room | 16'10'' x 15'1'' | ||
| Main Level | 2pc Bathroom | 4'1'' x 3'8'' | ||
| Main Level | Dining Room | 7'10'' x 9'5'' | ||
| Main Level | Living Room | 16'8'' x 20'2'' | ||
| Main Level | Kitchen | 9'7'' x 9'5'' |
https://www.realtor.ca/real-estate/28219500/394-springbank-avenue-unit-4-woodstock
Interested?
Contact us for more information


























