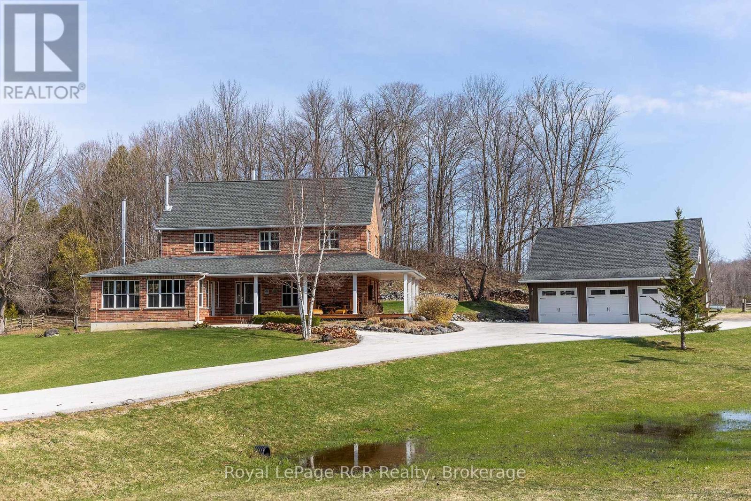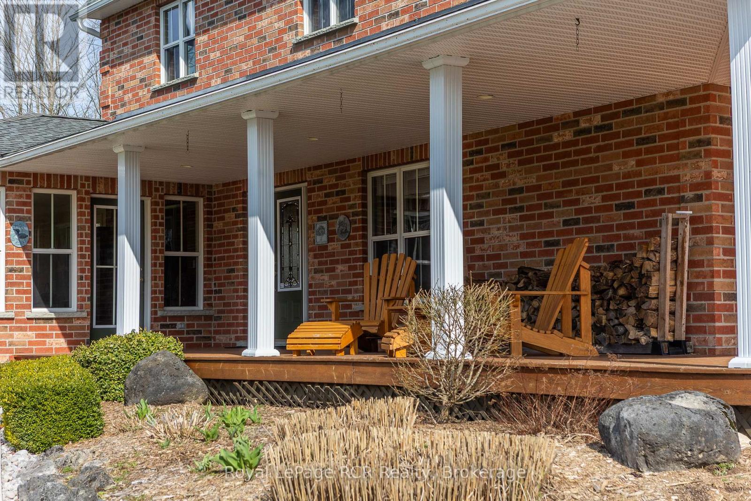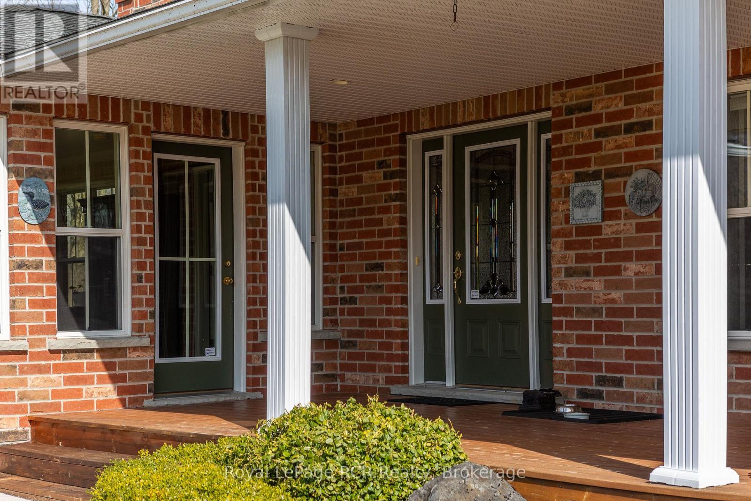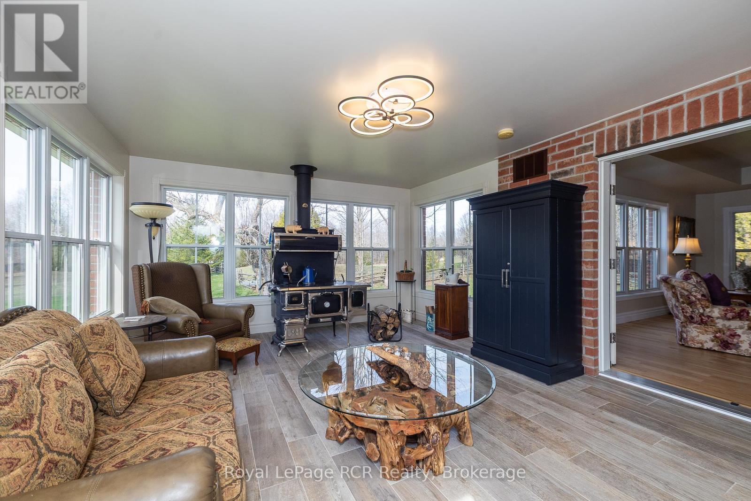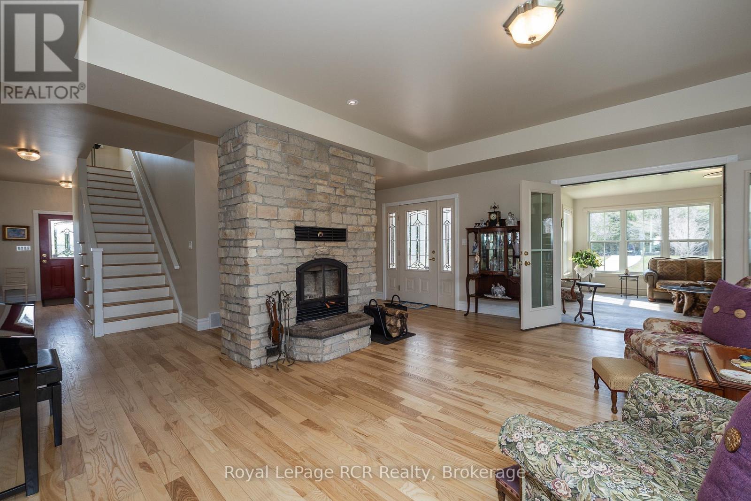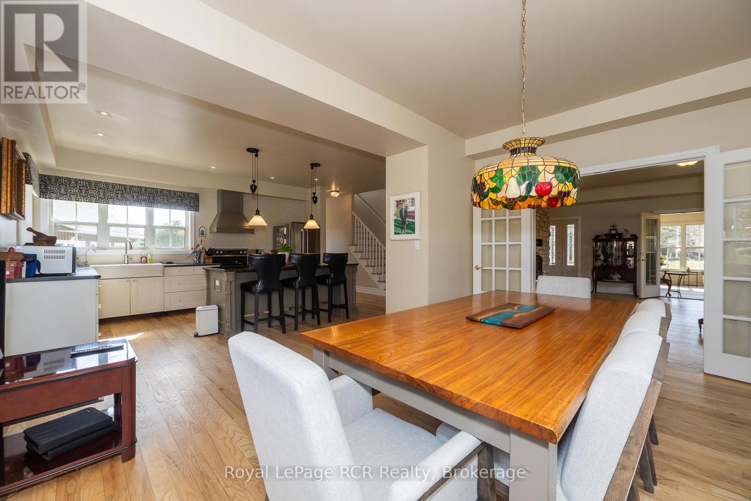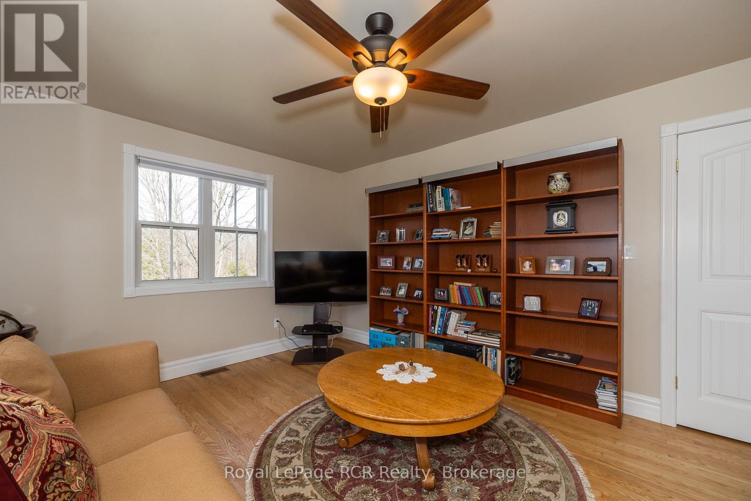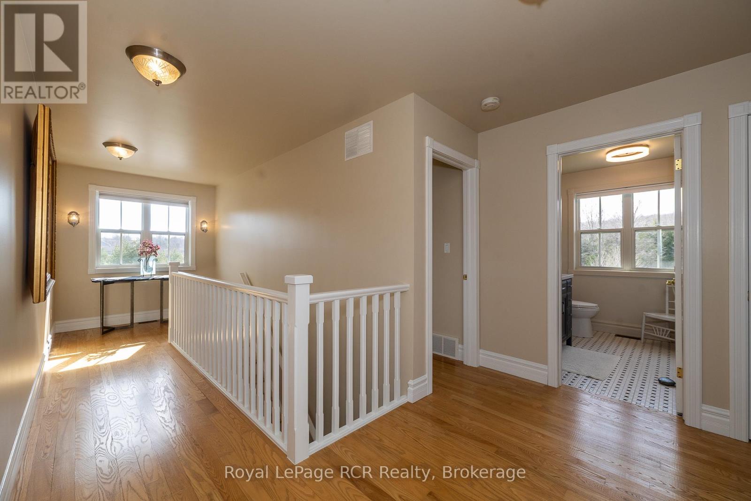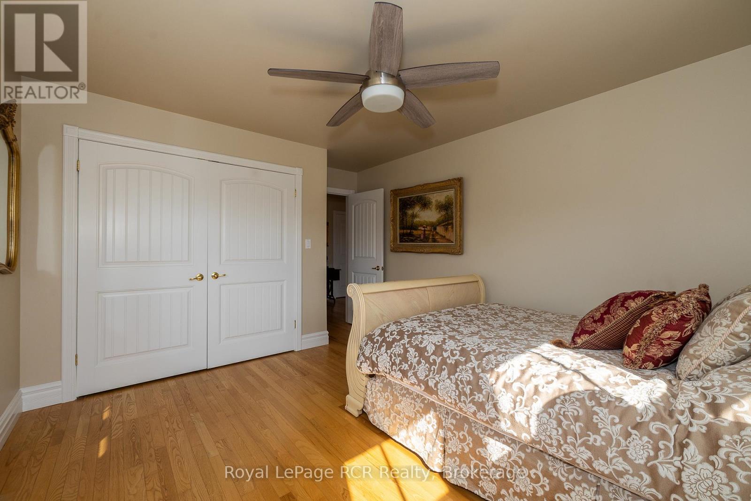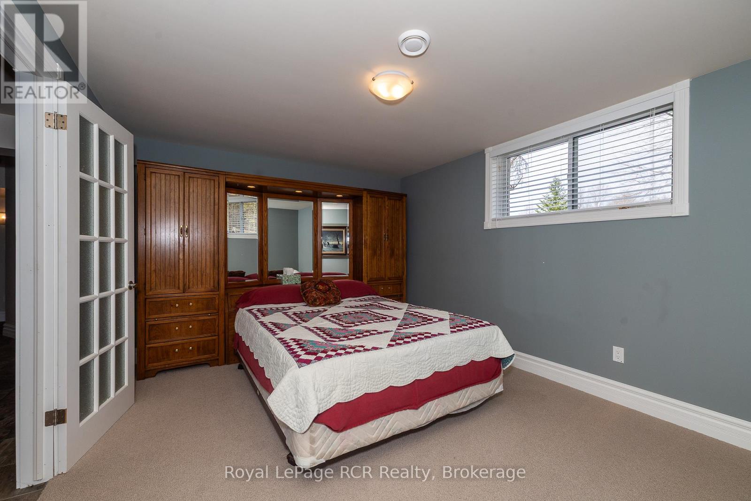4 Bedroom
4 Bathroom
2500 - 3000 sqft
Fireplace
Central Air Conditioning
Forced Air
Acreage
Landscaped
$1,499,900
All brick 2 storey home on 4.7 acres with triple detached garage, paved drive and pond. Main floor living spaces are open and bright. Kitchen, dining, living room with wood burning fireplace, office and exceptional family or sunroom with in-floor heat, porcelain tile and access to the covered veranda. Second level has 3 bedrooms including the oversized master with ensuite and double closets. Lower level provides a 4th bedroom, 4th bath and 19'x20' family room. Laundry area on lower level and 2nd level. Over 4000 square feet of finished living space. Fully insulated garage 26'x36' with 2nd level. Home is wired for generator and economical to heat and keep cool. Long list of upgrades and features. This impressive home has been meticulously maintained! (id:59646)
Property Details
|
MLS® Number
|
X12105324 |
|
Property Type
|
Single Family |
|
Community Name
|
West Grey |
|
Features
|
Open Space |
|
Parking Space Total
|
11 |
|
Structure
|
Porch |
Building
|
Bathroom Total
|
4 |
|
Bedrooms Above Ground
|
3 |
|
Bedrooms Below Ground
|
1 |
|
Bedrooms Total
|
4 |
|
Age
|
16 To 30 Years |
|
Amenities
|
Fireplace(s) |
|
Appliances
|
Garage Door Opener Remote(s), Dryer, Freezer, Stove, Washer, Refrigerator |
|
Basement Development
|
Finished |
|
Basement Type
|
Full (finished) |
|
Construction Style Attachment
|
Detached |
|
Cooling Type
|
Central Air Conditioning |
|
Exterior Finish
|
Brick |
|
Fireplace Present
|
Yes |
|
Fireplace Total
|
3 |
|
Foundation Type
|
Concrete |
|
Half Bath Total
|
1 |
|
Heating Fuel
|
Electric |
|
Heating Type
|
Forced Air |
|
Stories Total
|
2 |
|
Size Interior
|
2500 - 3000 Sqft |
|
Type
|
House |
|
Utility Water
|
Drilled Well |
Parking
Land
|
Acreage
|
Yes |
|
Landscape Features
|
Landscaped |
|
Sewer
|
Septic System |
|
Size Depth
|
268 Ft |
|
Size Frontage
|
694 Ft |
|
Size Irregular
|
694 X 268 Ft |
|
Size Total Text
|
694 X 268 Ft|2 - 4.99 Acres |
|
Zoning Description
|
A2, I, Ne |
Rooms
| Level |
Type |
Length |
Width |
Dimensions |
|
Second Level |
Primary Bedroom |
4.06 m |
7.92 m |
4.06 m x 7.92 m |
|
Second Level |
Bedroom |
3.56 m |
3.99 m |
3.56 m x 3.99 m |
|
Second Level |
Bedroom |
3.58 m |
4.8 m |
3.58 m x 4.8 m |
|
Lower Level |
Family Room |
5.79 m |
6.25 m |
5.79 m x 6.25 m |
|
Lower Level |
Bedroom |
3.4 m |
4.85 m |
3.4 m x 4.85 m |
|
Lower Level |
Recreational, Games Room |
4.19 m |
5.87 m |
4.19 m x 5.87 m |
|
Main Level |
Sunroom |
4.27 m |
5.49 m |
4.27 m x 5.49 m |
|
Main Level |
Foyer |
1.57 m |
3.71 m |
1.57 m x 3.71 m |
|
Main Level |
Kitchen |
4.8 m |
4.88 m |
4.8 m x 4.88 m |
|
Main Level |
Dining Room |
3.1 m |
4.7 m |
3.1 m x 4.7 m |
|
Main Level |
Library |
5.28 m |
6.05 m |
5.28 m x 6.05 m |
|
Main Level |
Office |
3.3 m |
3.5 m |
3.3 m x 3.5 m |
https://www.realtor.ca/real-estate/28218078/414625-baseline-road-west-grey-west-grey

