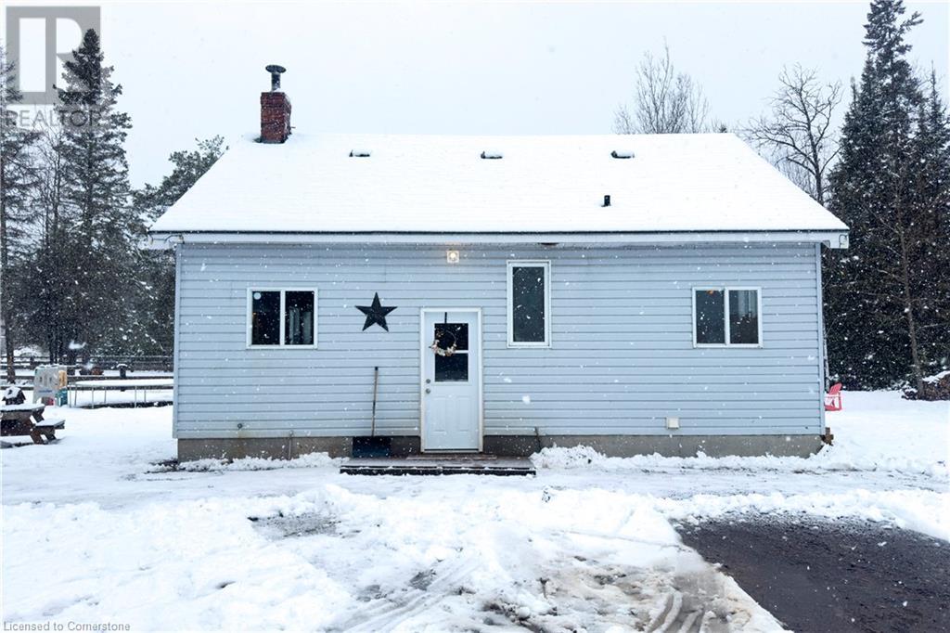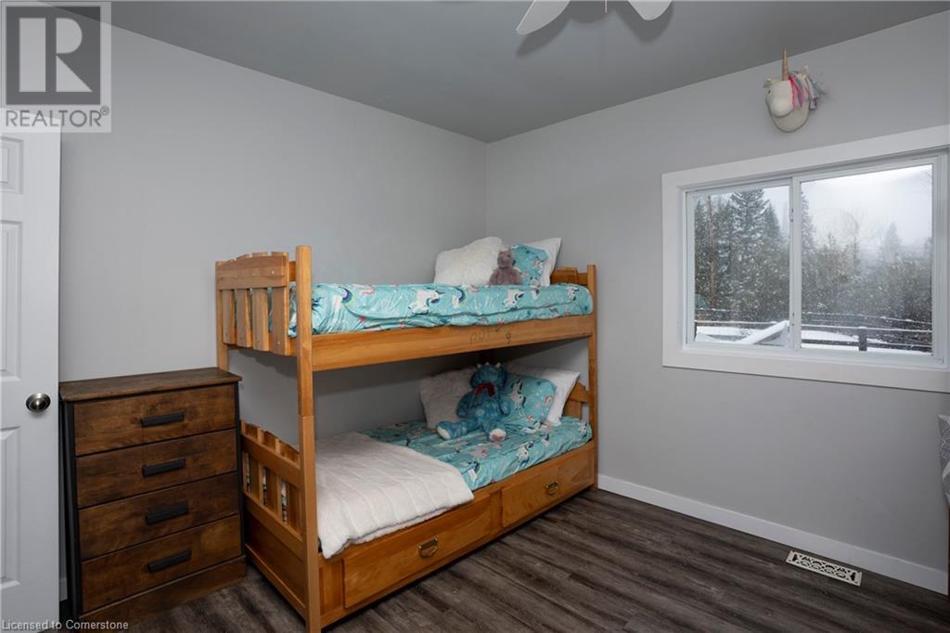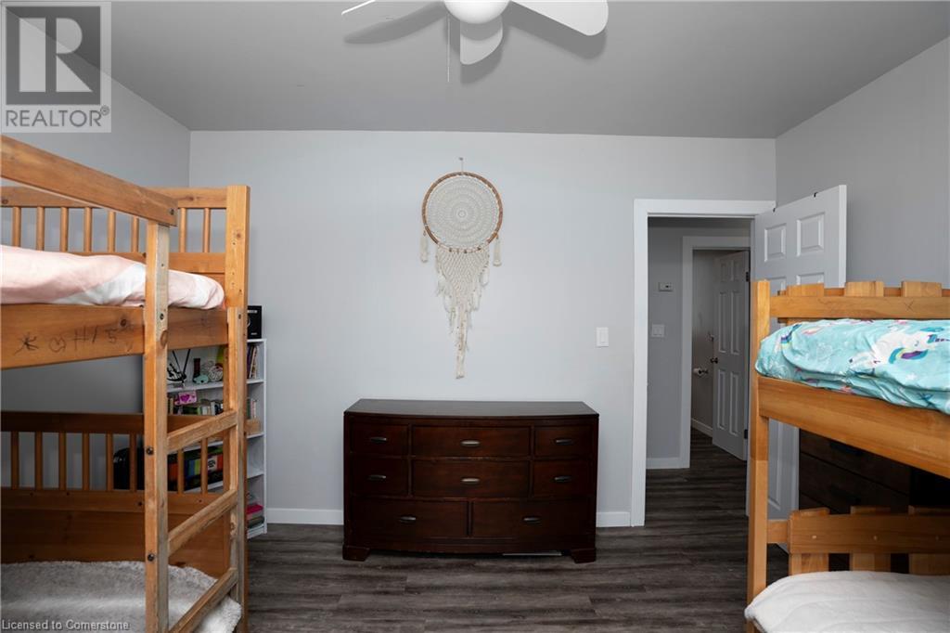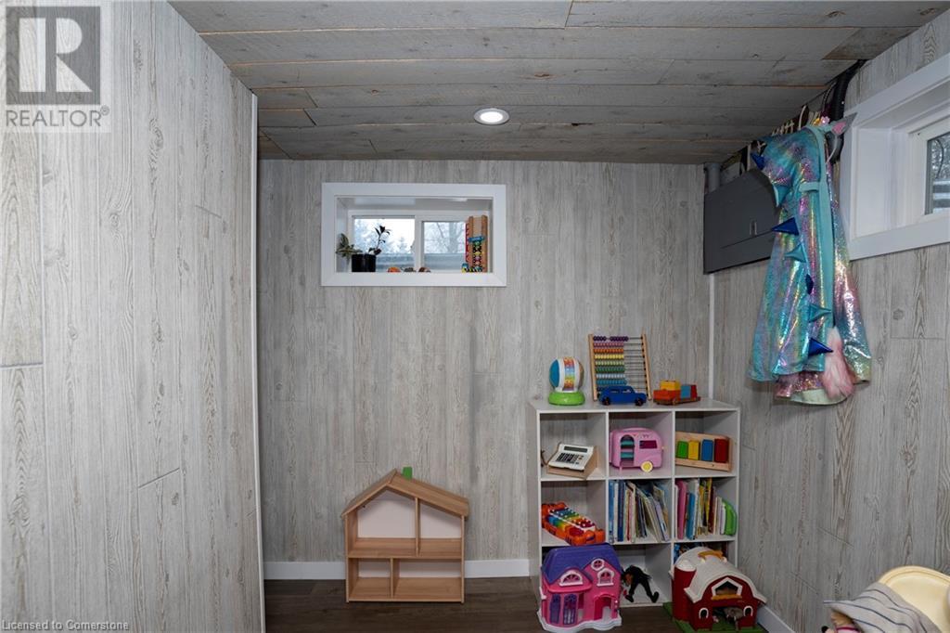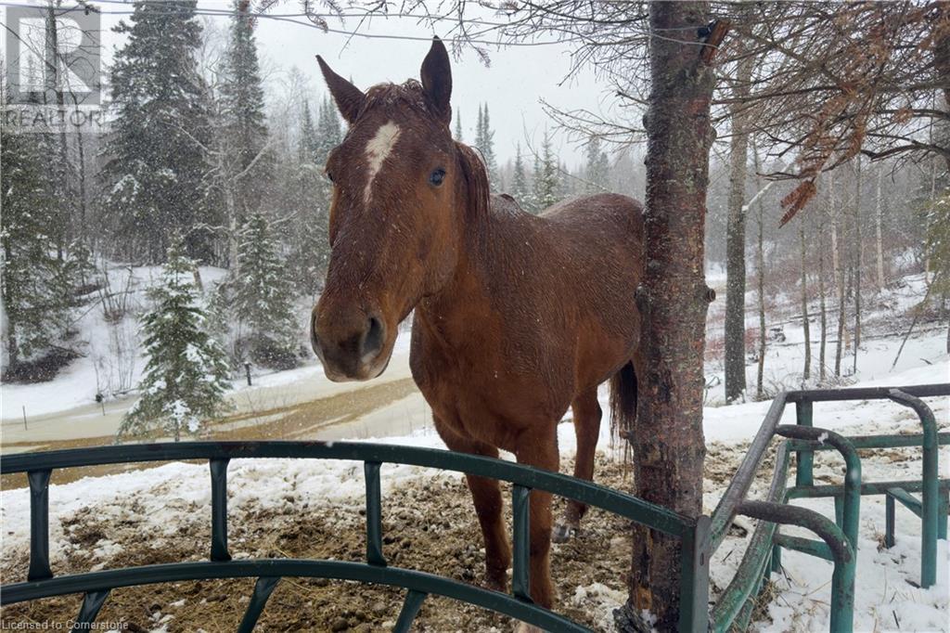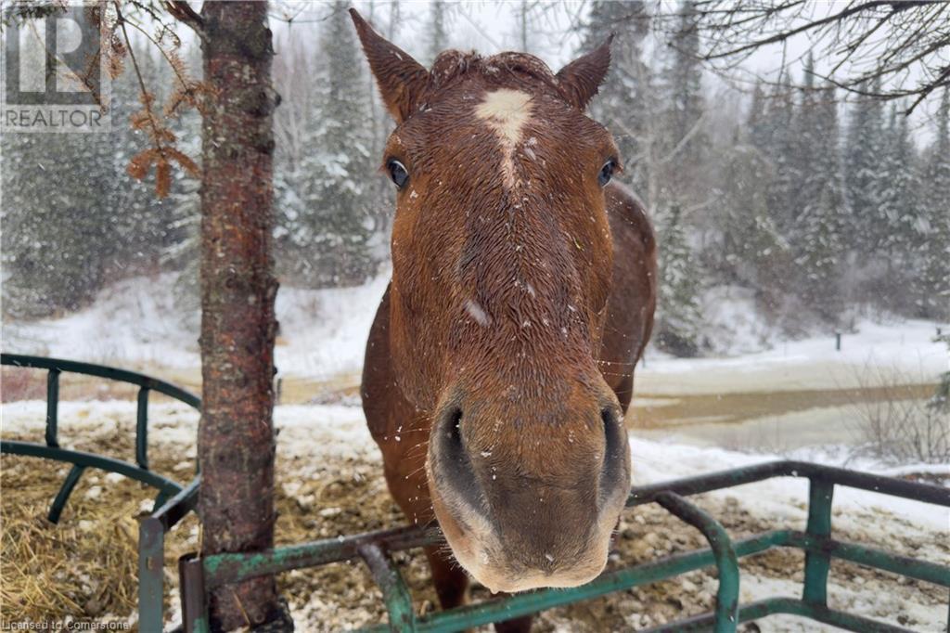3 Bedroom
1 Bathroom
720 sqft
Fireplace
None
Stove
Acreage
$549,999
A Storybook Equestrian Dream on 160 Acres... Welcome to a place where the rhythm of life slows down and the land tells a story. Nestled on 160 acres of pure, pastoral beauty, this charming equestrian homestead blends forested poplar, rolling meadows, and bordered by Lake Superior views from the SE corner of the property into a rare, peaceful retreat. Here, 23 horses have roamed freely among six fenced pens, with three spacious run-in shelters and a beautiful creek that flows gently from Darcy Lake, winding through the trees adding to the serene atmosphere of the property. Once an old logging route, the groomed trails now invite quiet rides, scenic hikes, or snowshoe strolls beneath the sky. The home itself is updated, cozy and welcoming with an open-concept kitchen, complete with a pantry, rustic wooden beams, and barn door accents that echo the property’s country roots. A 3pc bathroom and a finished downstairs rec room with another bedroom provide functional, family-friendly living. Beyond the home, you’ll find a chicken coop, large garden, kids’ playhouse, and a firepit for those unforgettable nights under the stars. The school bus stops right at the end of your driveway, with McKenzie Public School just 20 minutes away and Dorion & Pass Lake Community Centres within 10 minutes. With 2,700 feet of road frontage and multiple lot severance potential, this property offers not only space and serenity, but opportunity. Just 6 km off the newly expanded Hwy 11/17 and minutes to Pearl Bay’s boat launch, you’re always close to adventure while still feeling worlds away. Whether you’re dreaming of raising animals, growing your own food, or simply living in sync with the seasons...this one-of-a-kind equestrian farm promises a lifestyle that’s as rewarding as it is rare. (id:59646)
Property Details
|
MLS® Number
|
40715416 |
|
Property Type
|
Agriculture |
|
Amenities Near By
|
Golf Nearby, Marina |
|
Community Features
|
School Bus |
|
Farm Type
|
Boarding |
|
Features
|
Crushed Stone Driveway, Sump Pump |
|
Structure
|
Barn |
Building
|
Bathroom Total
|
1 |
|
Bedrooms Above Ground
|
2 |
|
Bedrooms Below Ground
|
1 |
|
Bedrooms Total
|
3 |
|
Appliances
|
Dryer, Freezer, Microwave, Refrigerator, Stove, Washer |
|
Basement Development
|
Partially Finished |
|
Basement Type
|
Full (partially Finished) |
|
Constructed Date
|
1952 |
|
Cooling Type
|
None |
|
Exterior Finish
|
Aluminum Siding |
|
Fire Protection
|
Smoke Detectors |
|
Fireplace Fuel
|
Wood |
|
Fireplace Present
|
Yes |
|
Fireplace Total
|
1 |
|
Fireplace Type
|
Stove |
|
Fixture
|
Ceiling Fans |
|
Foundation Type
|
Poured Concrete |
|
Heating Fuel
|
Electric |
|
Heating Type
|
Stove |
|
Stories Total
|
2 |
|
Size Interior
|
720 Sqft |
|
Utility Water
|
Drilled Well |
Parking
Land
|
Access Type
|
Water Access, Road Access, Highway Access |
|
Acreage
|
Yes |
|
Fence Type
|
Fence |
|
Land Amenities
|
Golf Nearby, Marina |
|
Sewer
|
Septic System |
|
Size Frontage
|
2700 Ft |
|
Size Irregular
|
160 |
|
Size Total
|
160 Ac|101+ Acres |
|
Size Total Text
|
160 Ac|101+ Acres |
|
Soil Type
|
Clay, Loam |
|
Zoning Description
|
A |
Rooms
| Level |
Type |
Length |
Width |
Dimensions |
|
Lower Level |
Bedroom |
|
|
10'0'' x 10'5'' |
|
Main Level |
3pc Bathroom |
|
|
8'0'' x 5'5'' |
|
Main Level |
Bedroom |
|
|
9'0'' x 11'5'' |
|
Main Level |
Bedroom |
|
|
11'5'' x 12'5'' |
Utilities
|
Cable
|
Available |
|
Telephone
|
Available |
https://www.realtor.ca/real-estate/28208428/611-road-5-south-thunder-bay

