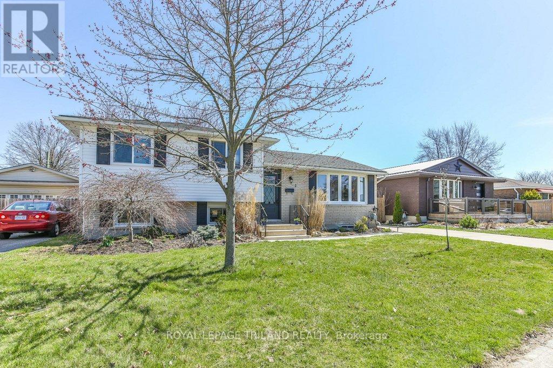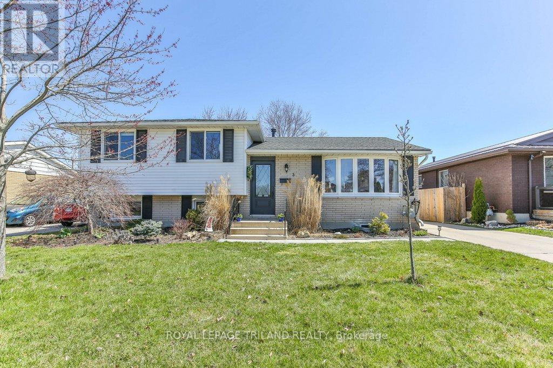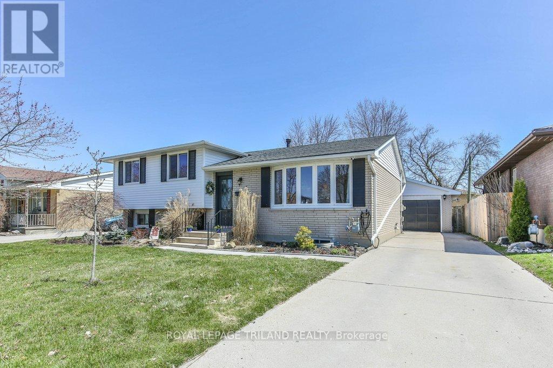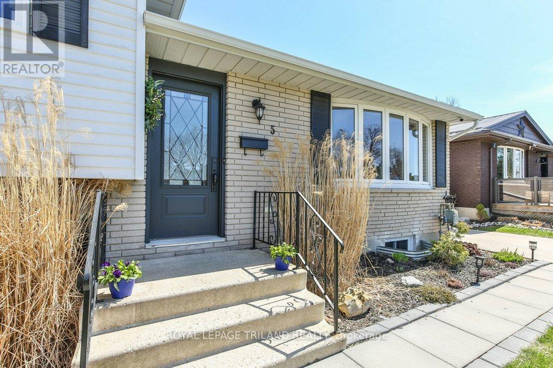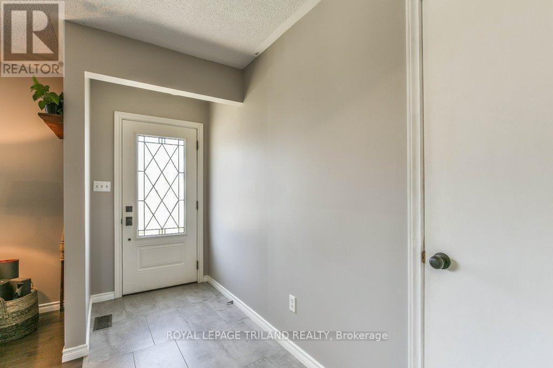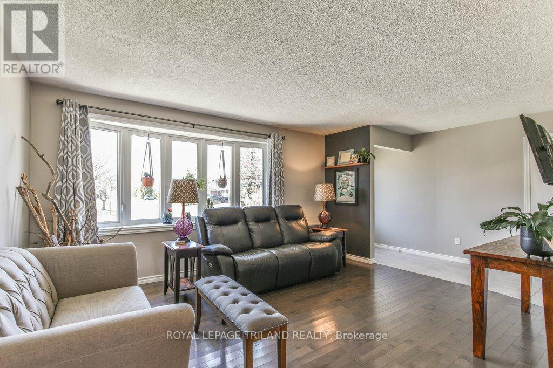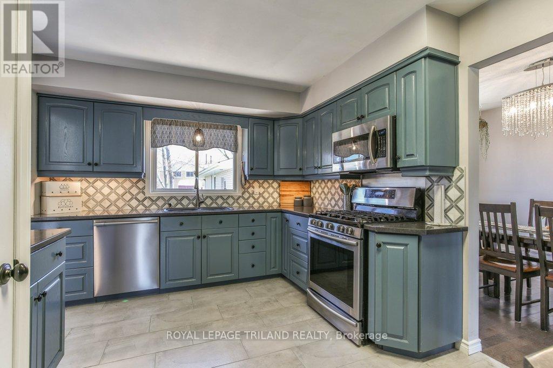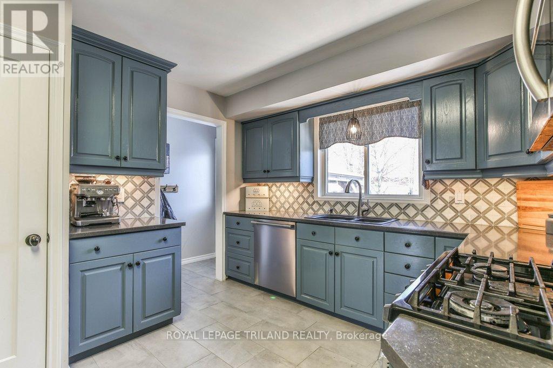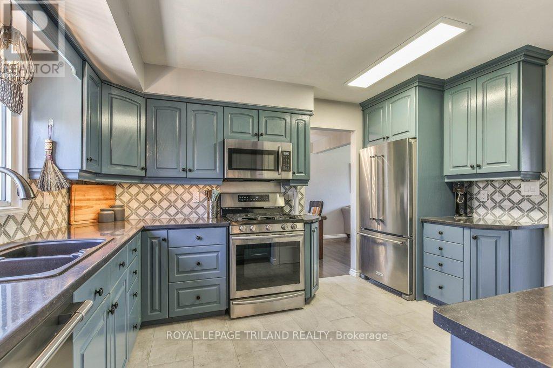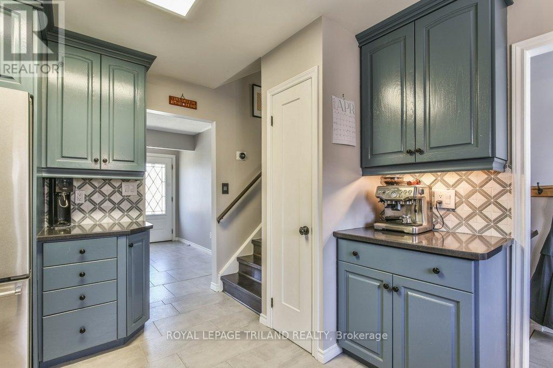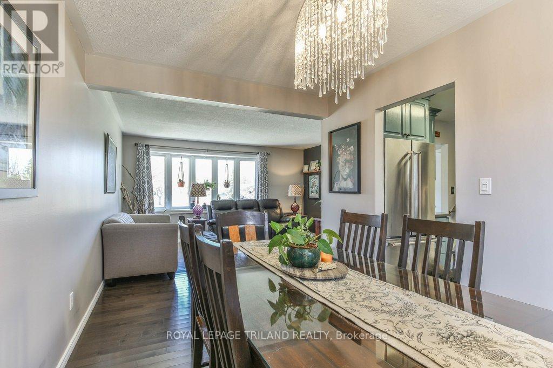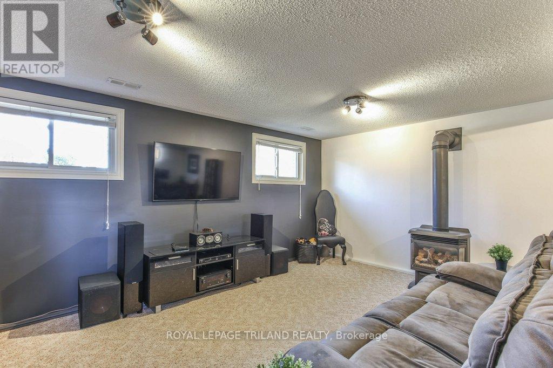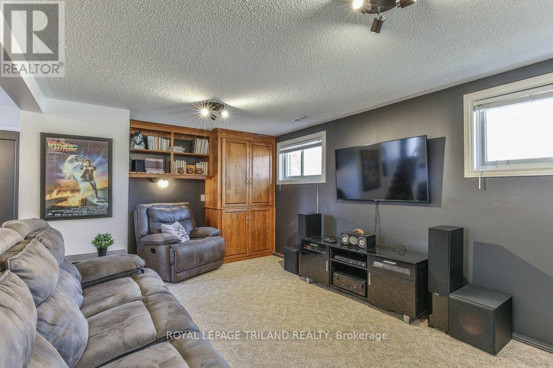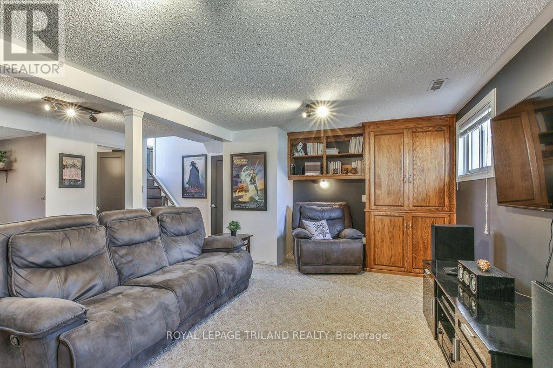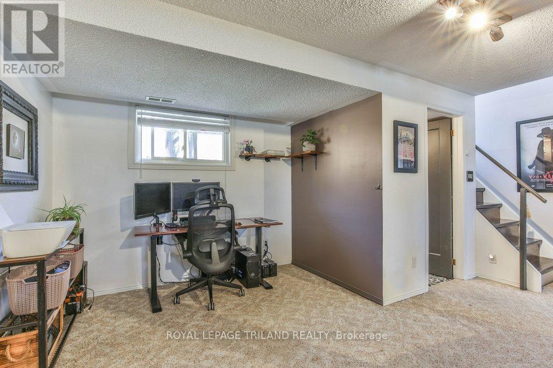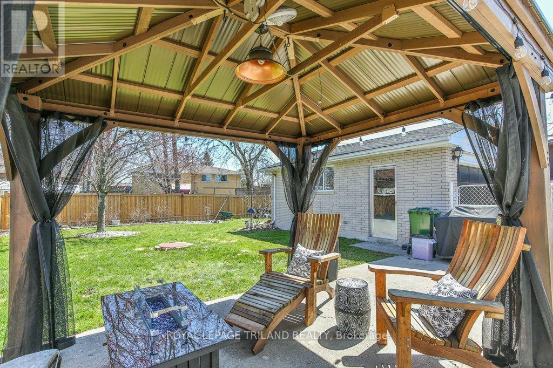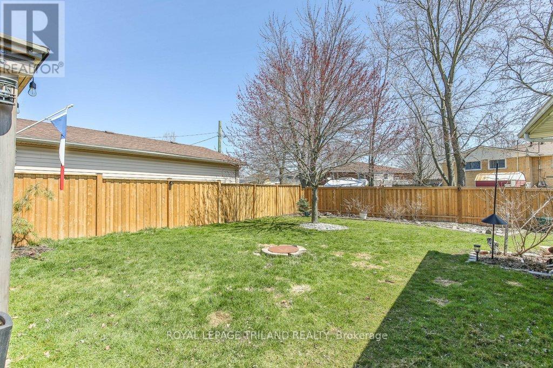4 Bedroom
2 Bathroom
1100 - 1500 sqft
Fireplace
Central Air Conditioning
Forced Air
Landscaped
$619,900
Welcome home to 5 Aldborough Ave., in the city of St. Thomas. The main floor of this 3+1 bedroom, 1.5 bathroom, home offers a bright and spacious living room with hardwood flooring, dining room and large kitchen with ample counter and cupboard space (4 stainless steel appliances included). The upper level features a large primary bedroom, 4 piece bathroom, and two additional bedrooms. On the lower level you will find a large rec. room with fireplace, perfect for family movie night, and updated powder room. The basement provides a fourth bedroom with egress window (2023), storage space and a laundry area. Outside is the detached 1.5 car garage with power, patio with gazebo and large, fully fenced backyard. There is plenty of parking available in the private driveway. Don't miss this opportunity to own this well cared for home. Conveniently located close to parks, schools, shopping, St. Thomas Hospital and more! Roof 2021, Front door 2019, AC 2023, basement windows 2024, side fences 2024. (id:59646)
Property Details
|
MLS® Number
|
X12100605 |
|
Property Type
|
Single Family |
|
Community Name
|
SE |
|
Amenities Near By
|
Park |
|
Equipment Type
|
Water Heater - Gas |
|
Features
|
Irregular Lot Size, Flat Site, Conservation/green Belt, Dry, Gazebo |
|
Parking Space Total
|
5 |
|
Rental Equipment Type
|
Water Heater - Gas |
|
Structure
|
Patio(s), Porch |
|
View Type
|
City View |
Building
|
Bathroom Total
|
2 |
|
Bedrooms Above Ground
|
3 |
|
Bedrooms Below Ground
|
1 |
|
Bedrooms Total
|
4 |
|
Age
|
31 To 50 Years |
|
Amenities
|
Fireplace(s) |
|
Appliances
|
Garage Door Opener Remote(s), Dishwasher, Dryer, Microwave, Stove, Washer, Window Coverings, Refrigerator |
|
Basement Development
|
Partially Finished |
|
Basement Type
|
Full (partially Finished) |
|
Construction Style Attachment
|
Detached |
|
Construction Style Split Level
|
Sidesplit |
|
Cooling Type
|
Central Air Conditioning |
|
Exterior Finish
|
Brick, Vinyl Siding |
|
Fire Protection
|
Smoke Detectors |
|
Fireplace Present
|
Yes |
|
Fireplace Total
|
1 |
|
Foundation Type
|
Poured Concrete |
|
Half Bath Total
|
1 |
|
Heating Fuel
|
Natural Gas |
|
Heating Type
|
Forced Air |
|
Size Interior
|
1100 - 1500 Sqft |
|
Type
|
House |
|
Utility Water
|
Municipal Water |
Parking
Land
|
Acreage
|
No |
|
Fence Type
|
Fenced Yard |
|
Land Amenities
|
Park |
|
Landscape Features
|
Landscaped |
|
Sewer
|
Sanitary Sewer |
|
Size Depth
|
118 Ft ,10 In |
|
Size Frontage
|
60 Ft ,10 In |
|
Size Irregular
|
60.9 X 118.9 Ft ; 124.45ft X 60.88ft X 118.87ft X 60.17ft |
|
Size Total Text
|
60.9 X 118.9 Ft ; 124.45ft X 60.88ft X 118.87ft X 60.17ft|under 1/2 Acre |
|
Surface Water
|
Lake/pond |
|
Zoning Description
|
R1 |
Rooms
| Level |
Type |
Length |
Width |
Dimensions |
|
Second Level |
Bathroom |
1.51 m |
3.05 m |
1.51 m x 3.05 m |
|
Second Level |
Bedroom |
2.55 m |
3.75 m |
2.55 m x 3.75 m |
|
Second Level |
Bedroom |
3.06 m |
3 m |
3.06 m x 3 m |
|
Second Level |
Primary Bedroom |
3.04 m |
3.75 m |
3.04 m x 3.75 m |
|
Basement |
Bedroom |
3.16 m |
3.42 m |
3.16 m x 3.42 m |
|
Basement |
Laundry Room |
4.05 m |
3.34 m |
4.05 m x 3.34 m |
|
Basement |
Other |
2.62 m |
3.42 m |
2.62 m x 3.42 m |
|
Basement |
Utility Room |
1.84 m |
2.34 m |
1.84 m x 2.34 m |
|
Lower Level |
Bathroom |
1.54 m |
1.53 m |
1.54 m x 1.53 m |
|
Lower Level |
Recreational, Games Room |
5.53 m |
7 m |
5.53 m x 7 m |
|
Main Level |
Dining Room |
2.67 m |
3.59 m |
2.67 m x 3.59 m |
|
Main Level |
Foyer |
1.27 m |
0.96 m |
1.27 m x 0.96 m |
|
Main Level |
Kitchen |
3.21 m |
4.06 m |
3.21 m x 4.06 m |
|
Main Level |
Living Room |
4.74 m |
3.51 m |
4.74 m x 3.51 m |
Utilities
|
Cable
|
Available |
|
Sewer
|
Installed |
https://www.realtor.ca/real-estate/28207330/5-aldborough-avenue-st-thomas-se

