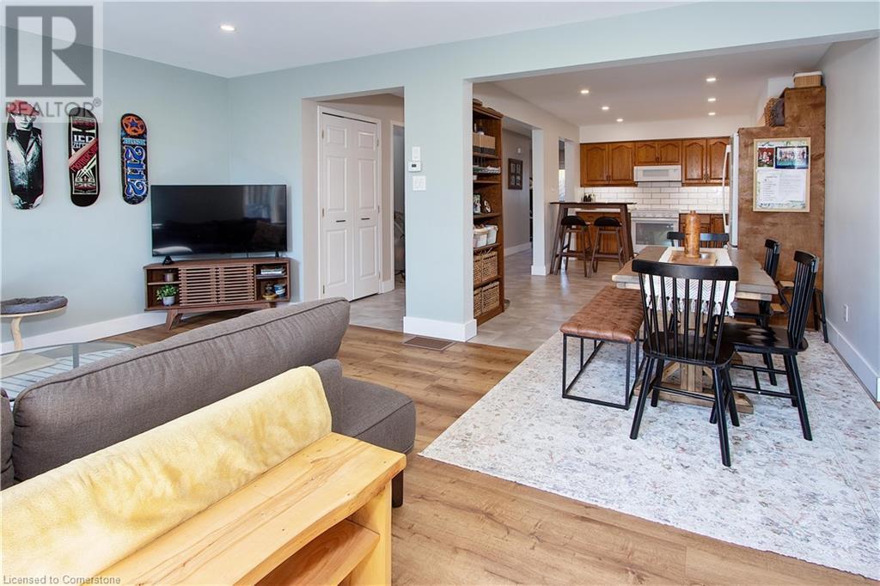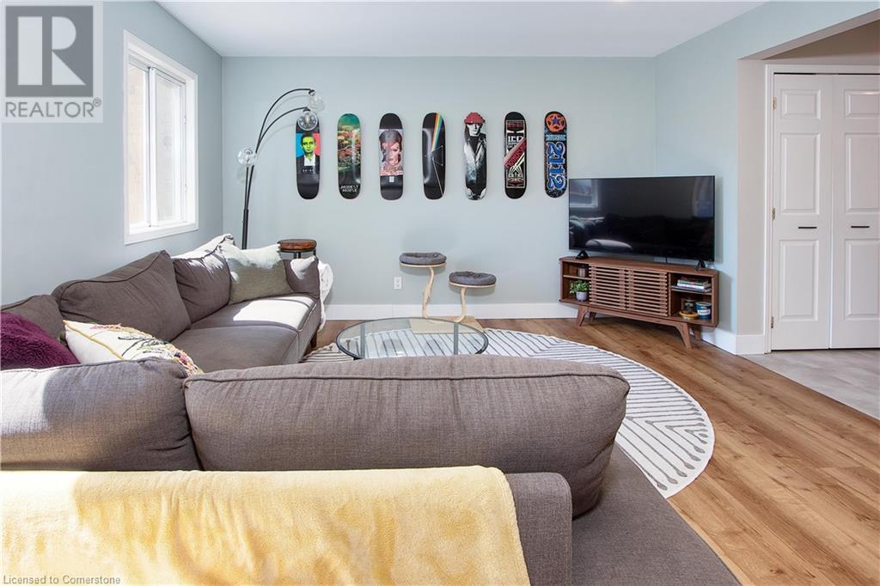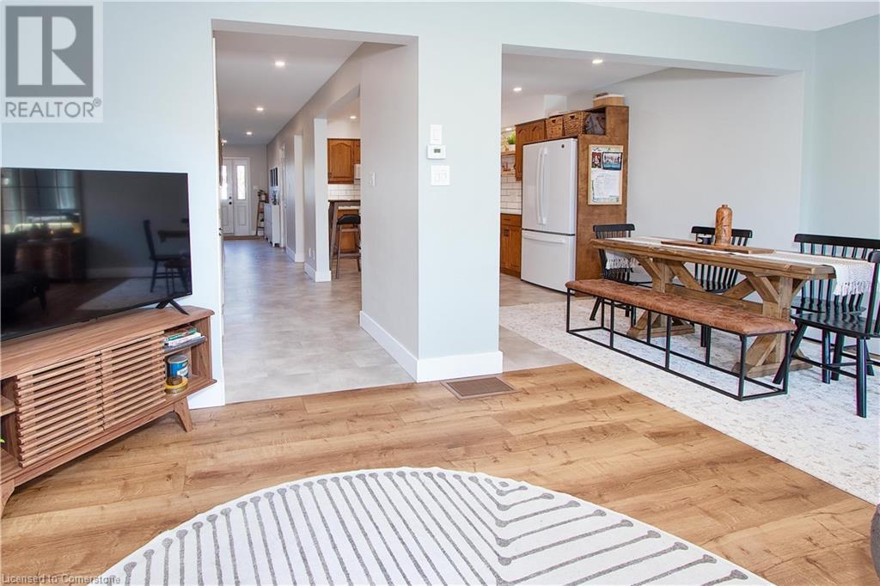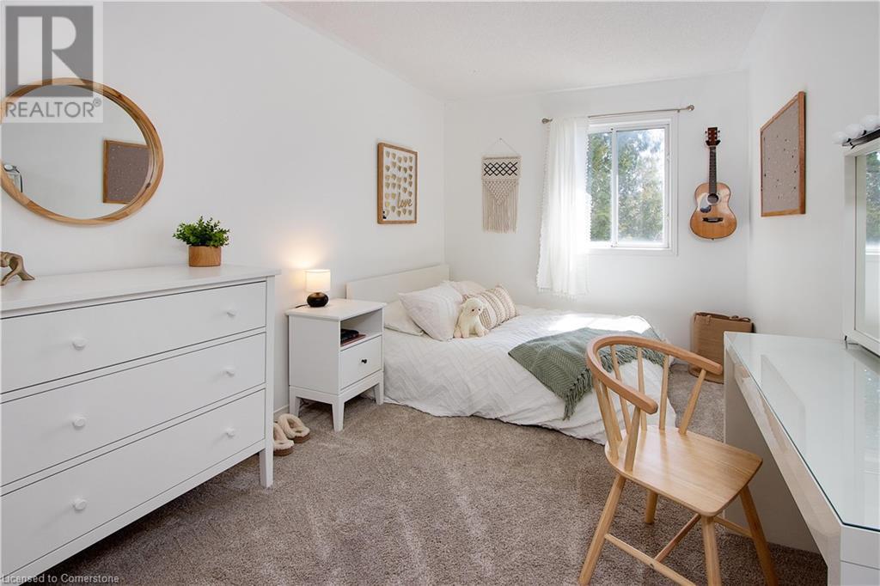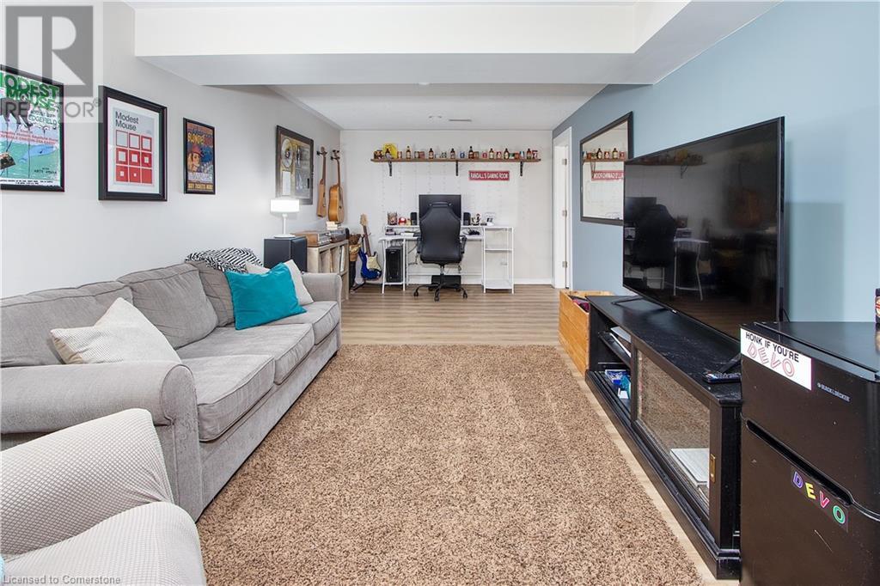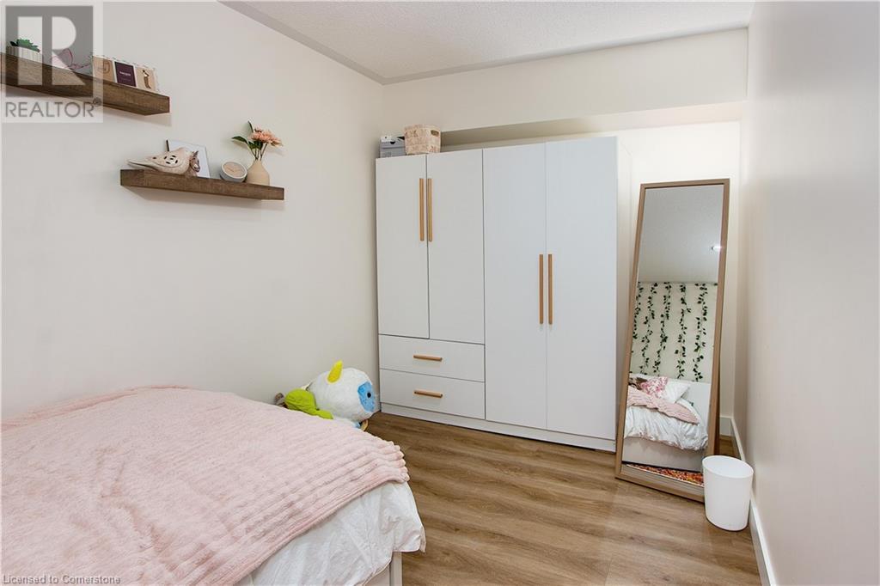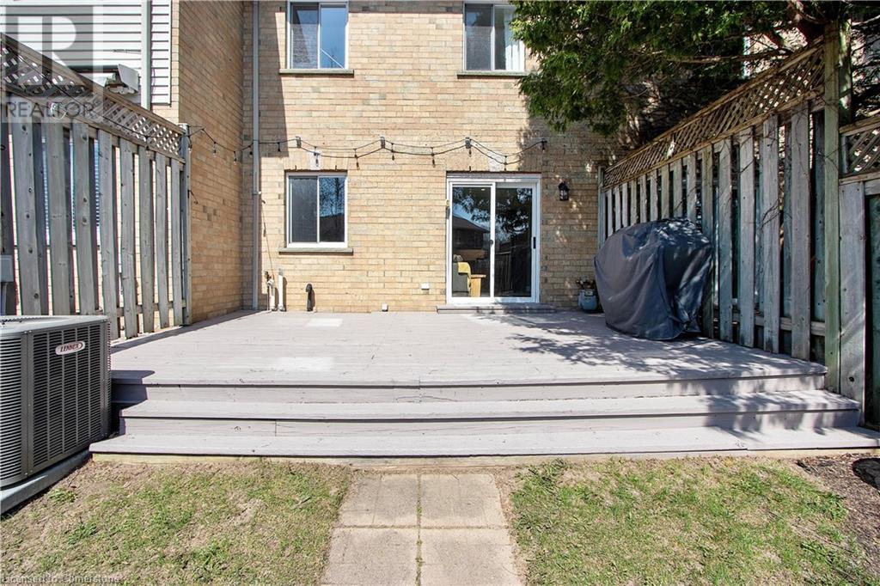3 Bedroom
3 Bathroom
2267 sqft
2 Level
Central Air Conditioning
Forced Air
Landscaped
$565,000
This spacious 2-storey, 3-bedroom, 2.5-bath freehold townhouse in the northwest area of Stratford offers a perfect blend of comfort and convenience. Located near the Sports and Recreation Centre, schools, and parks, it’s ideal for families and active individuals. The primary bedroom is a highlight, featuring a walk-in closet, a 4-piece ensuite bath. The upstairs laundry room adds to the practicality of the layout, along with two other generously-sized bedrooms. The finished basement enhances the living space with a recreational room, a den, and a 2-piece powder room, providing ample room for relaxation and entertainment. The property also includes an attached garage, a partially fenced backyard, a deck, a shed, and a hammock chair, perfect for enjoying outdoor leisure time. This townhouse truly offers a comfortable, well-rounded living experience in a sought-after area! (id:59646)
Property Details
|
MLS® Number
|
40720547 |
|
Property Type
|
Single Family |
|
Amenities Near By
|
Park, Public Transit |
|
Community Features
|
Community Centre |
|
Equipment Type
|
Water Heater |
|
Features
|
Paved Driveway |
|
Parking Space Total
|
3 |
|
Rental Equipment Type
|
Water Heater |
|
Structure
|
Shed |
Building
|
Bathroom Total
|
3 |
|
Bedrooms Above Ground
|
3 |
|
Bedrooms Total
|
3 |
|
Appliances
|
Dishwasher, Dryer, Microwave, Refrigerator, Washer, Hood Fan, Window Coverings, Garage Door Opener |
|
Architectural Style
|
2 Level |
|
Basement Development
|
Finished |
|
Basement Type
|
Full (finished) |
|
Construction Style Attachment
|
Attached |
|
Cooling Type
|
Central Air Conditioning |
|
Exterior Finish
|
Brick, Vinyl Siding |
|
Fire Protection
|
Smoke Detectors |
|
Foundation Type
|
Poured Concrete |
|
Half Bath Total
|
1 |
|
Heating Fuel
|
Natural Gas |
|
Heating Type
|
Forced Air |
|
Stories Total
|
2 |
|
Size Interior
|
2267 Sqft |
|
Type
|
Row / Townhouse |
|
Utility Water
|
Municipal Water |
Parking
Land
|
Access Type
|
Road Access |
|
Acreage
|
No |
|
Fence Type
|
Partially Fenced |
|
Land Amenities
|
Park, Public Transit |
|
Landscape Features
|
Landscaped |
|
Sewer
|
Municipal Sewage System |
|
Size Depth
|
145 Ft |
|
Size Frontage
|
20 Ft |
|
Size Total Text
|
Under 1/2 Acre |
|
Zoning Description
|
Rg4 |
Rooms
| Level |
Type |
Length |
Width |
Dimensions |
|
Second Level |
Laundry Room |
|
|
Measurements not available |
|
Second Level |
4pc Bathroom |
|
|
Measurements not available |
|
Second Level |
Bedroom |
|
|
13'4'' x 9'0'' |
|
Second Level |
Bedroom |
|
|
13'4'' x 9'0'' |
|
Second Level |
Primary Bedroom |
|
|
18'4'' x 17'10'' |
|
Second Level |
4pc Bathroom |
|
|
Measurements not available |
|
Basement |
2pc Bathroom |
|
|
Measurements not available |
|
Basement |
Den |
|
|
12'11'' x 7'6'' |
|
Basement |
Recreation Room |
|
|
22'5'' x 10'6'' |
|
Main Level |
Foyer |
|
|
7'11'' x 3'0'' |
|
Main Level |
Living Room |
|
|
13'2'' x 18'5'' |
|
Main Level |
Kitchen |
|
|
18'6'' x 10'2'' |
Utilities
|
Electricity
|
Available |
|
Natural Gas
|
Available |
https://www.realtor.ca/real-estate/28202303/425-greenwood-drive-stratford










