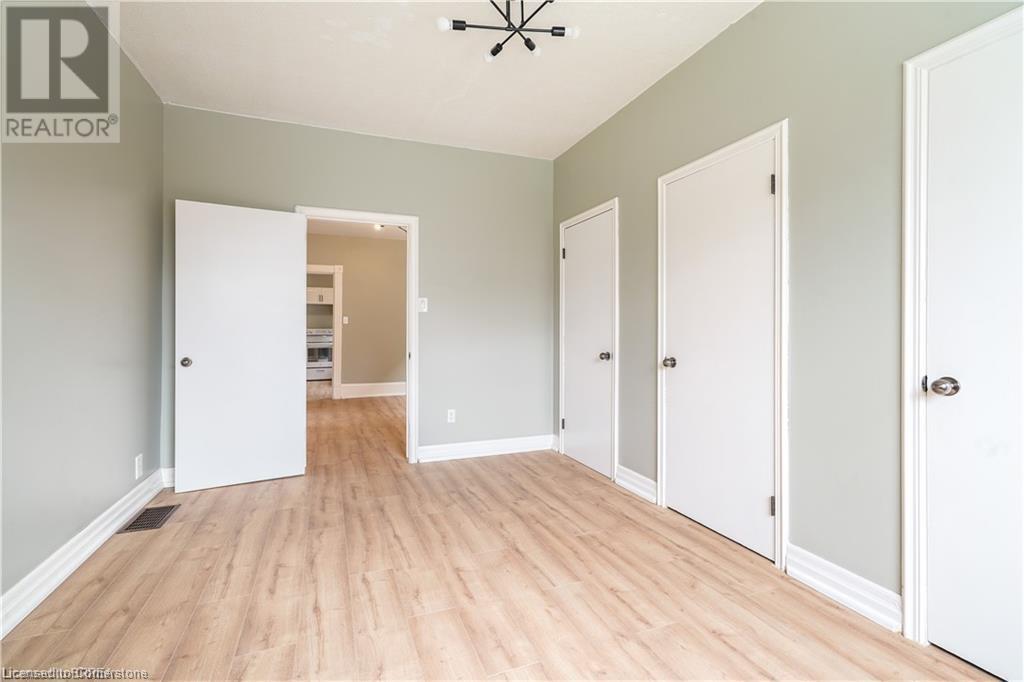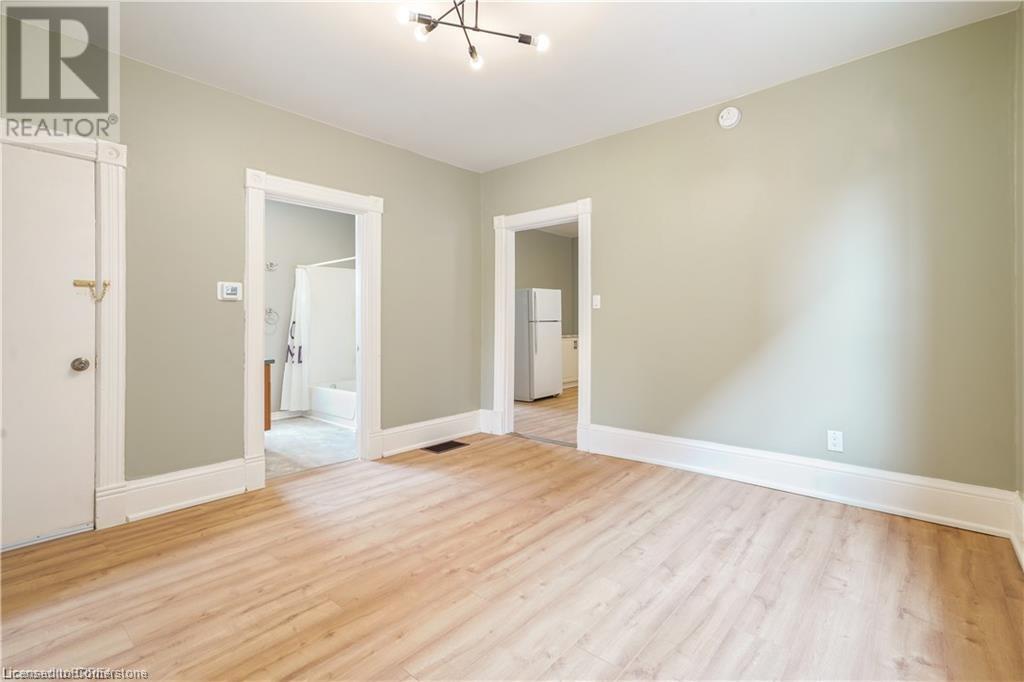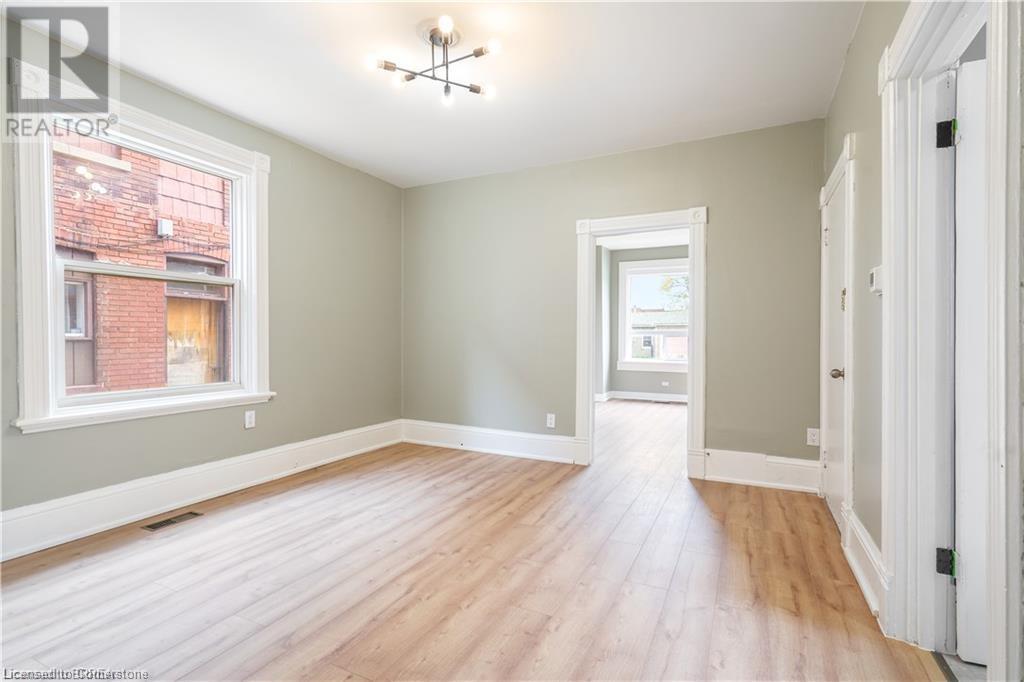2 Bedroom
1 Bathroom
700 sqft
2 Level
None
Forced Air
$1,900 Monthly
Welcome to this beautifully updated main floor 2-bedroom, 1-bathroom home in the heart of Brantford! With fresh updates throughout—including brand new high-quality laminate flooring, modern light fixtures, and a fresh coat of paint—this space is move-in ready and full of charm. Step inside to discover tall ceilings and abundant natural light that give the home an open and airy feel. The spacious living areas offer both comfort and style, while the two well-sized bedrooms provide a peaceful retreat at the end of the day. Enjoy the fenced backyard—perfect for relaxing outdoors, gardening, or entertaining. Parking will never be an issue with space for three vehicles in the private driveway. Conveniently located close to schools, parks, and amenities, this home offers both comfort and convenience in a quiet, family-friendly neighborhood. Don’t miss your chance to lease this thoughtfully updated gem! (id:59646)
Property Details
|
MLS® Number
|
40719057 |
|
Property Type
|
Single Family |
|
Amenities Near By
|
Park, Place Of Worship, Playground, Public Transit, Schools, Shopping |
|
Community Features
|
Quiet Area |
|
Equipment Type
|
Water Heater |
|
Features
|
Southern Exposure |
|
Parking Space Total
|
3 |
|
Rental Equipment Type
|
Water Heater |
|
Structure
|
Shed, Porch |
Building
|
Bathroom Total
|
1 |
|
Bedrooms Above Ground
|
2 |
|
Bedrooms Total
|
2 |
|
Appliances
|
Dryer, Freezer, Refrigerator, Stove, Washer |
|
Architectural Style
|
2 Level |
|
Basement Type
|
None |
|
Constructed Date
|
1900 |
|
Construction Style Attachment
|
Detached |
|
Cooling Type
|
None |
|
Exterior Finish
|
Brick |
|
Foundation Type
|
Poured Concrete |
|
Heating Fuel
|
Natural Gas |
|
Heating Type
|
Forced Air |
|
Stories Total
|
2 |
|
Size Interior
|
700 Sqft |
|
Type
|
House |
|
Utility Water
|
Municipal Water |
Land
|
Access Type
|
Highway Access |
|
Acreage
|
No |
|
Fence Type
|
Partially Fenced |
|
Land Amenities
|
Park, Place Of Worship, Playground, Public Transit, Schools, Shopping |
|
Sewer
|
Municipal Sewage System |
|
Size Frontage
|
35 Ft |
|
Size Irregular
|
0.08 |
|
Size Total
|
0.08 Ac|under 1/2 Acre |
|
Size Total Text
|
0.08 Ac|under 1/2 Acre |
|
Zoning Description
|
Rc |
Rooms
| Level |
Type |
Length |
Width |
Dimensions |
|
Main Level |
Laundry Room |
|
|
12'0'' x 5'0'' |
|
Main Level |
4pc Bathroom |
|
|
7'7'' x 7'3'' |
|
Main Level |
Bedroom |
|
|
12'0'' x 6'6'' |
|
Main Level |
Kitchen |
|
|
13'2'' x 12'3'' |
|
Main Level |
Bedroom |
|
|
15'0'' x 10'4'' |
|
Main Level |
Living Room |
|
|
13'0'' x 12'7'' |
https://www.realtor.ca/real-estate/28189966/198-sheridan-street-unit-main-brantford

























