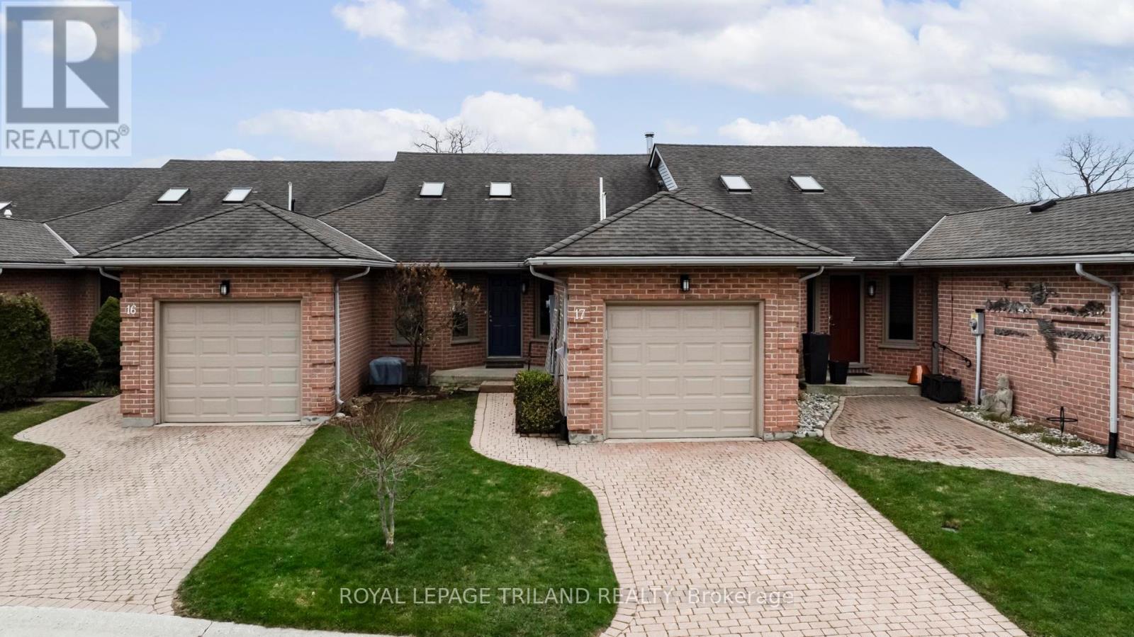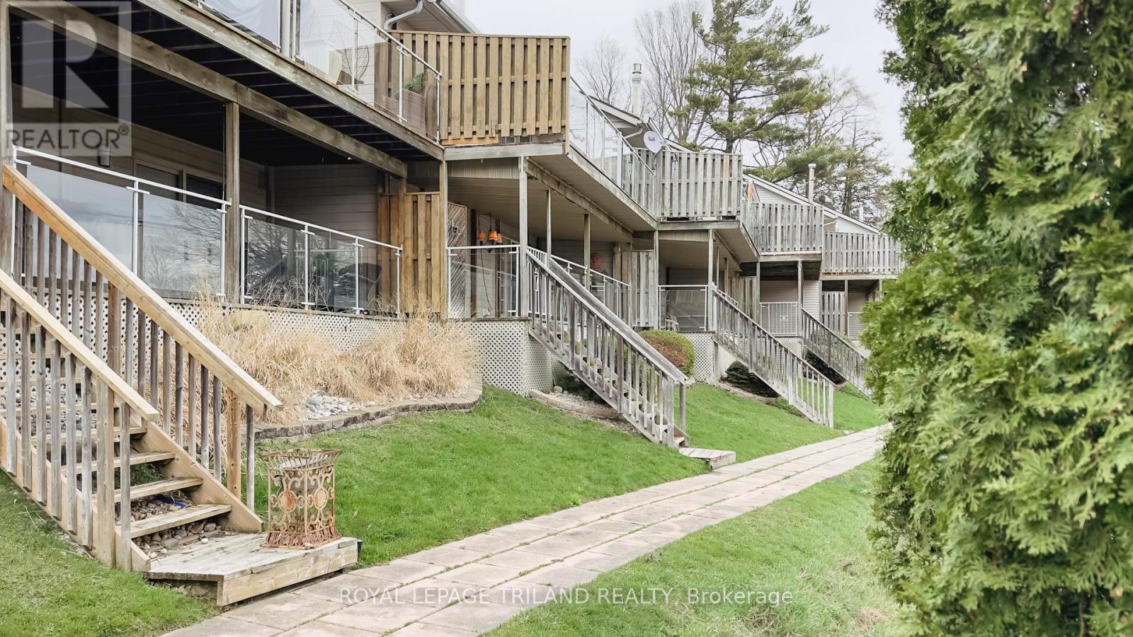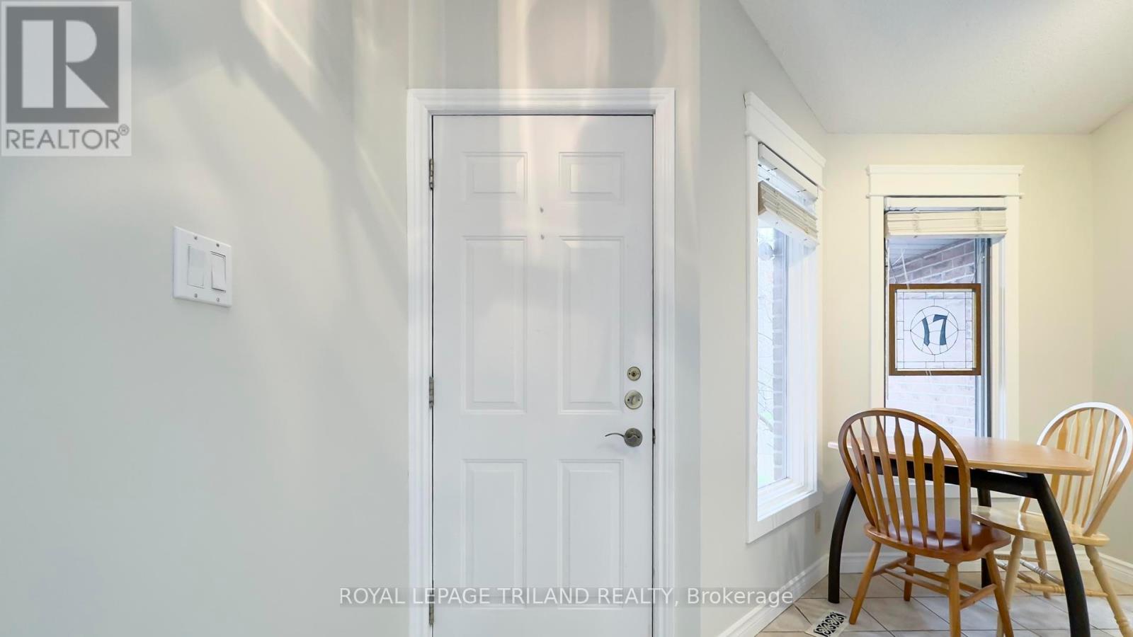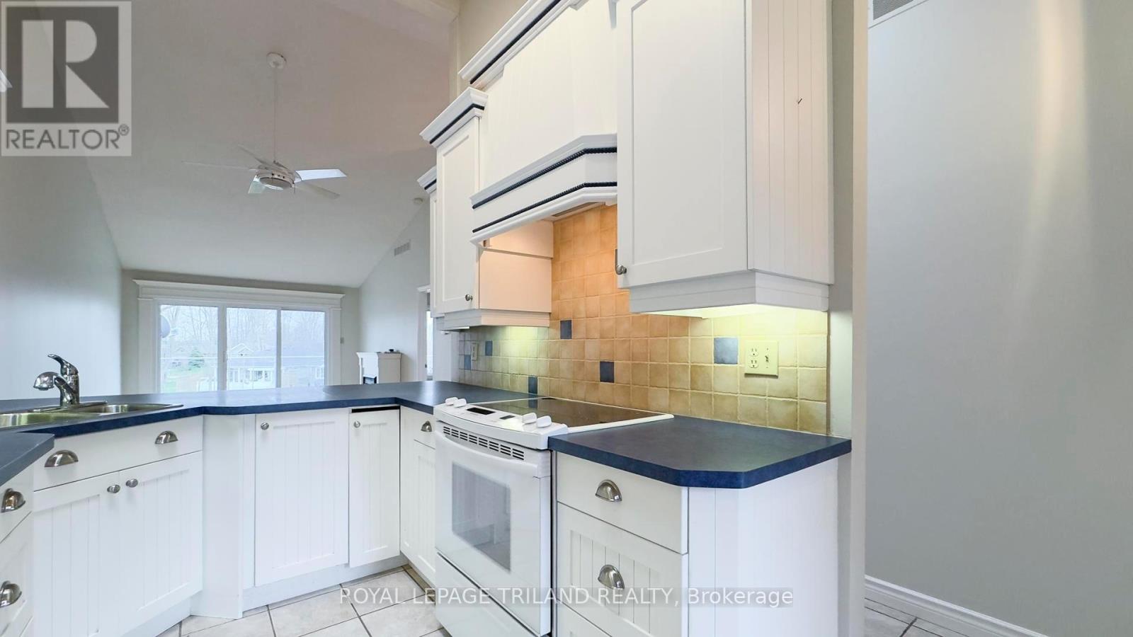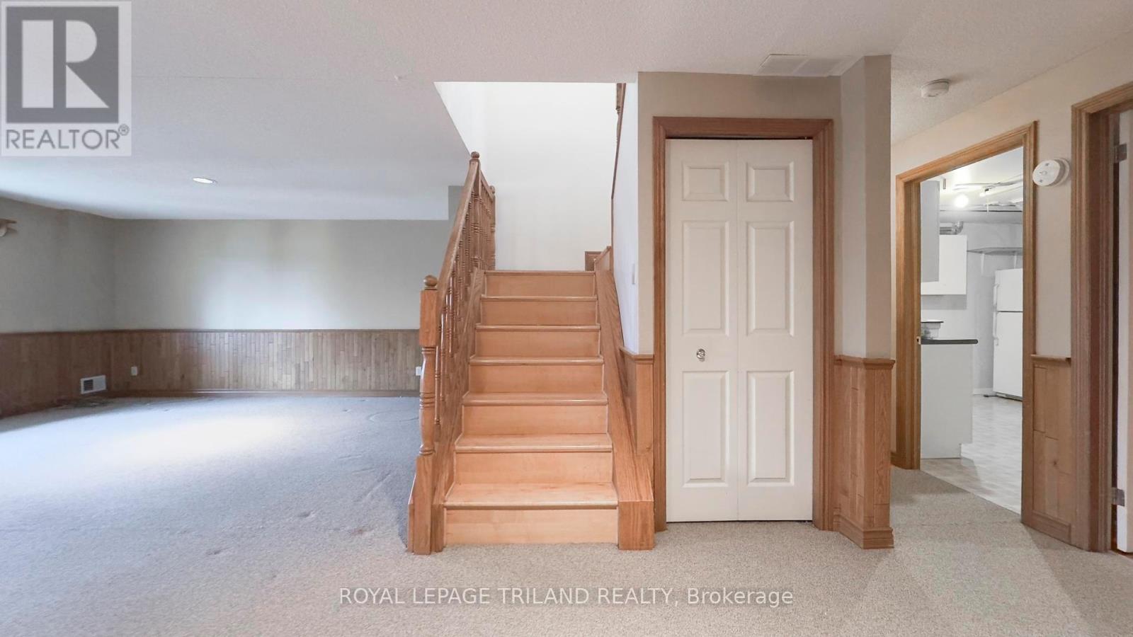17 - 90 Ontario Street S Lambton Shores (Grand Bend), Ontario N0M 1T0
$619,900Maintenance, Insurance, Parking
$451.04 Monthly
Maintenance, Insurance, Parking
$451.04 MonthlyRIVERFRONT CONDO IN GRAND BEND. Primary bedroom and laundry on the main level. Open concept floor plan. Eat-in kitchen with white cabinets and breakfast bar overlooking the dining and living area. Balcony with beautiful views of the river in both directions. Primary bedroom includes double closets and an en-suite. Second bedroom with Murphy bed and 2nd bathroom also on this floor. Lots of windows and skylights makes it feel light and bright. Freshly painted with a neutral colour. Hardwood and ceramic floors. On the lower level, you'll find a large family room with gas fireplace, 3rd bedroom, 3rd bathroom and furnace room. There's also a walkout with stairs leading to your own private 32ft dock. Single car garage. Condo fees will be $451/month. Close to all amenities. (id:59646)
Property Details
| MLS® Number | X12092341 |
| Property Type | Single Family |
| Community Name | Grand Bend |
| Amenities Near By | Beach, Marina |
| Community Features | Pet Restrictions |
| Easement | Unknown |
| Equipment Type | Water Heater |
| Features | Cul-de-sac, Balcony |
| Parking Space Total | 2 |
| Rental Equipment Type | Water Heater |
| Structure | Deck, Dock |
| View Type | River View, Direct Water View |
| Water Front Name | Ausable River |
| Water Front Type | Waterfront |
Building
| Bathroom Total | 3 |
| Bedrooms Above Ground | 2 |
| Bedrooms Below Ground | 1 |
| Bedrooms Total | 3 |
| Age | 31 To 50 Years |
| Amenities | Visitor Parking, Fireplace(s) |
| Appliances | Garage Door Opener Remote(s), Garburator, Water Heater, Water Meter, Blinds, Dishwasher, Dryer, Microwave, Stove, Washer, Refrigerator |
| Architectural Style | Bungalow |
| Basement Development | Finished |
| Basement Features | Walk Out |
| Basement Type | Full (finished) |
| Cooling Type | Central Air Conditioning |
| Exterior Finish | Brick, Vinyl Siding |
| Fire Protection | Controlled Entry |
| Fireplace Present | Yes |
| Fireplace Total | 2 |
| Foundation Type | Concrete |
| Heating Fuel | Natural Gas |
| Heating Type | Forced Air |
| Stories Total | 1 |
| Size Interior | 1000 - 1199 Sqft |
| Type | Row / Townhouse |
Parking
| Attached Garage | |
| Garage |
Land
| Access Type | Private Docking, Year-round Access |
| Acreage | No |
| Land Amenities | Beach, Marina |
| Landscape Features | Landscaped |
| Surface Water | River/stream |
Rooms
| Level | Type | Length | Width | Dimensions |
|---|---|---|---|---|
| Basement | Family Room | 5 m | 7 m | 5 m x 7 m |
| Basement | Bedroom | 3.4 m | 3.4 m | 3.4 m x 3.4 m |
| Ground Level | Kitchen | 2.4 m | 5.5 m | 2.4 m x 5.5 m |
| Ground Level | Living Room | 7 m | 3.5 m | 7 m x 3.5 m |
| Ground Level | Primary Bedroom | 3.6 m | 4.3 m | 3.6 m x 4.3 m |
| Ground Level | Bedroom | 3.7 m | 2.6 m | 3.7 m x 2.6 m |
Utilities
| Wireless | Available |
| Natural Gas Available | Available |
Interested?
Contact us for more information

