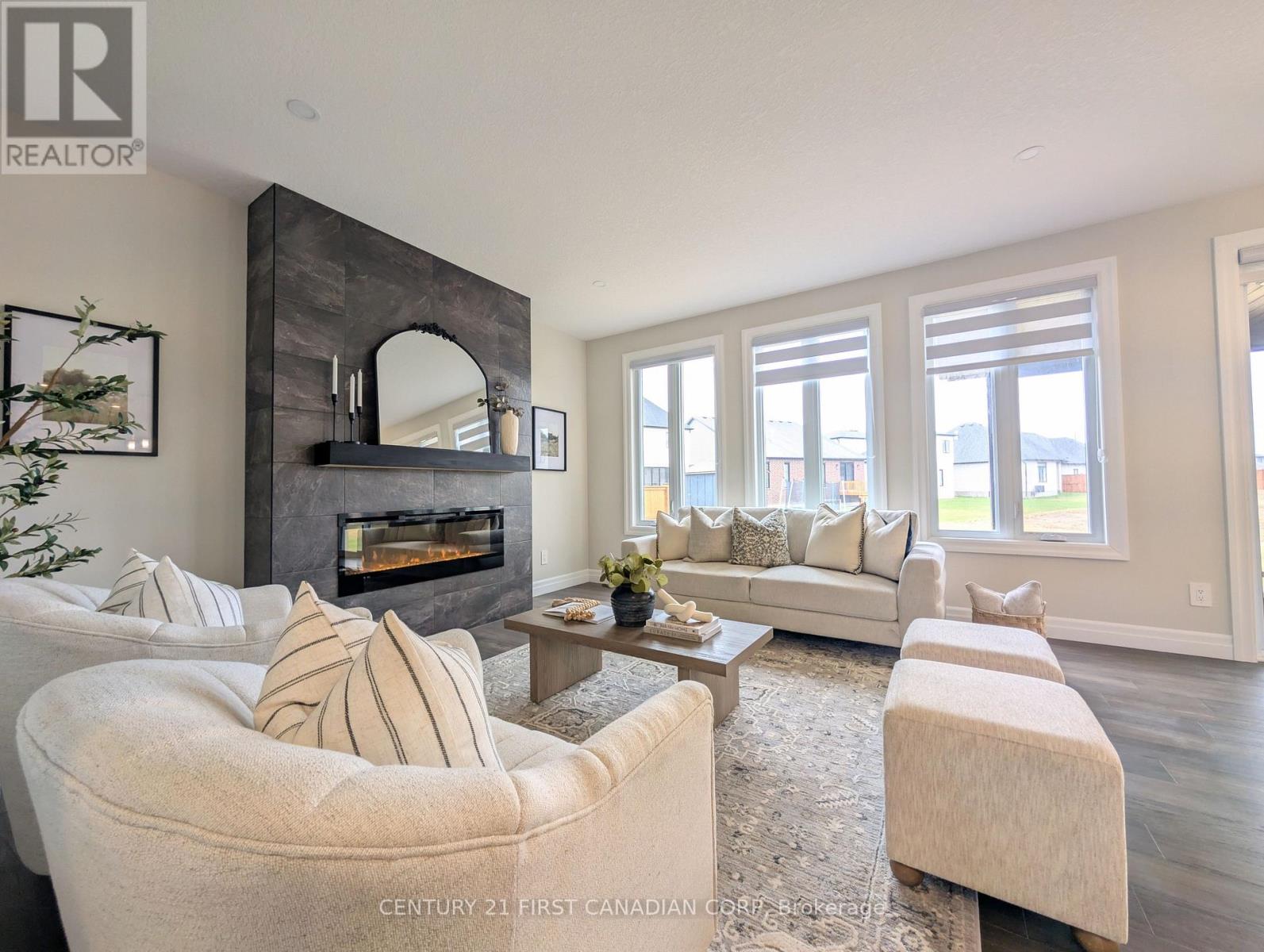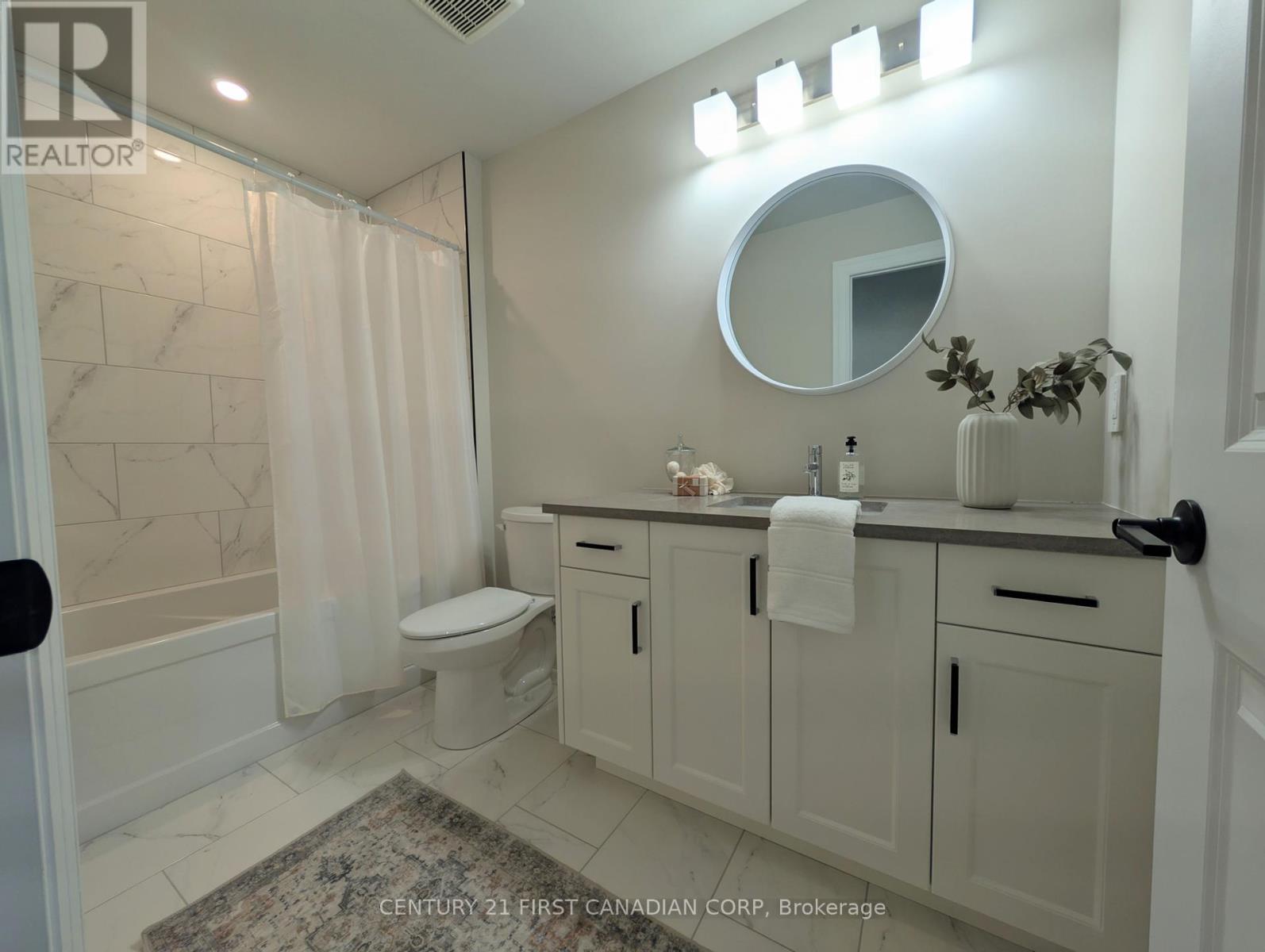4 Bedroom
3 Bathroom
2000 - 2500 sqft
Fireplace
Central Air Conditioning, Ventilation System, Air Exchanger
Forced Air
$1,089,000
Country Charm Meets Modern Luxury Just Minutes from the City! Welcome to this stunning home nestled on a spacious 0.25-acre lot in a quiet, close-knit small town known for its high values, safety, and sense of community. Surrounded by fresh air and nature, yet just minutes from city conveniences, you'll enjoy the best of both worlds, peaceful country living with schools, amenities, and everyday essentials close by. Step into a grand foyer with soaring 20-foot ceilings, a striking chandelier, and extra-tall doors throughout. The main level offers a flexible dining or living space, a stylish powder room with pedestal sink, and a mudroom off the garage featuring a brand-new washer and dryer. The pristine white kitchen is a chefs dream with soft-close cabinetry, an oversized island, walk-in pantry, hidden pull-out garbage bins, and a bright dining area leading out to a covered outdoor living space perfect for entertaining complete with new appliances. Cozy up by the fireplace in the light-filled living room, with large windows offering scenic views of your expansive backyard. Upstairs, the spacious primary suite easily fits a king-size bed and features a spa-like ensuite with double sinks, a soaker tub, glassed-in shower, and walk-in closet. Three additional generously sized bedrooms, all with large closets and bright windows, share a beautifully finished main bath with stone countertops. The backyard is truly something special ready for a pool, pool house, shed, or even a second driveway. Its the kind of space you'd expect from a true country retreat, wrapped in the comfort and quality of a luxury build. Old-fashioned charm meets modern living don't miss this rare gem! (id:59646)
Property Details
|
MLS® Number
|
X12091894 |
|
Property Type
|
Single Family |
|
Community Name
|
Rural Thames Centre |
|
Features
|
Guest Suite |
|
Parking Space Total
|
4 |
Building
|
Bathroom Total
|
3 |
|
Bedrooms Above Ground
|
4 |
|
Bedrooms Total
|
4 |
|
Appliances
|
Central Vacuum, Garage Door Opener Remote(s) |
|
Basement Development
|
Unfinished |
|
Basement Type
|
N/a (unfinished) |
|
Construction Style Attachment
|
Detached |
|
Cooling Type
|
Central Air Conditioning, Ventilation System, Air Exchanger |
|
Exterior Finish
|
Stucco, Brick Facing |
|
Fireplace Present
|
Yes |
|
Fireplace Total
|
1 |
|
Fireplace Type
|
Insert |
|
Foundation Type
|
Poured Concrete |
|
Half Bath Total
|
1 |
|
Heating Fuel
|
Natural Gas |
|
Heating Type
|
Forced Air |
|
Stories Total
|
2 |
|
Size Interior
|
2000 - 2500 Sqft |
|
Type
|
House |
|
Utility Water
|
Municipal Water |
Parking
Land
|
Acreage
|
No |
|
Sewer
|
Sanitary Sewer |
|
Size Depth
|
184 Ft |
|
Size Frontage
|
15 Ft ,3 In |
|
Size Irregular
|
15.3 X 184 Ft |
|
Size Total Text
|
15.3 X 184 Ft |
https://www.realtor.ca/real-estate/28188962/135-aspen-circle-thames-centre-rural-thames-centre





















































